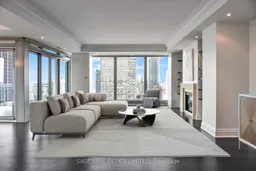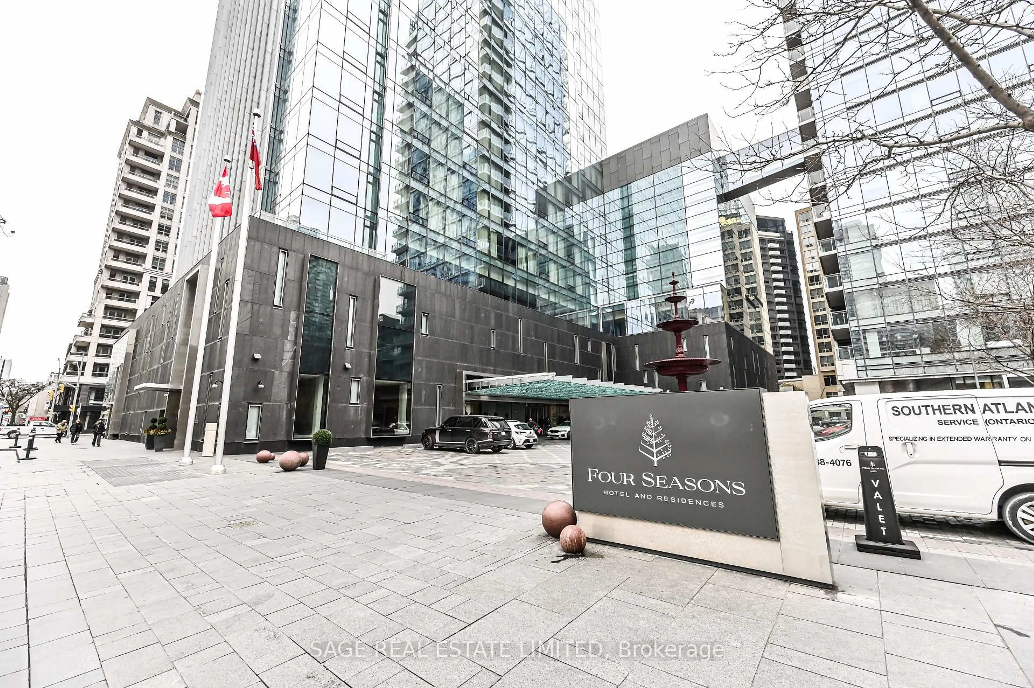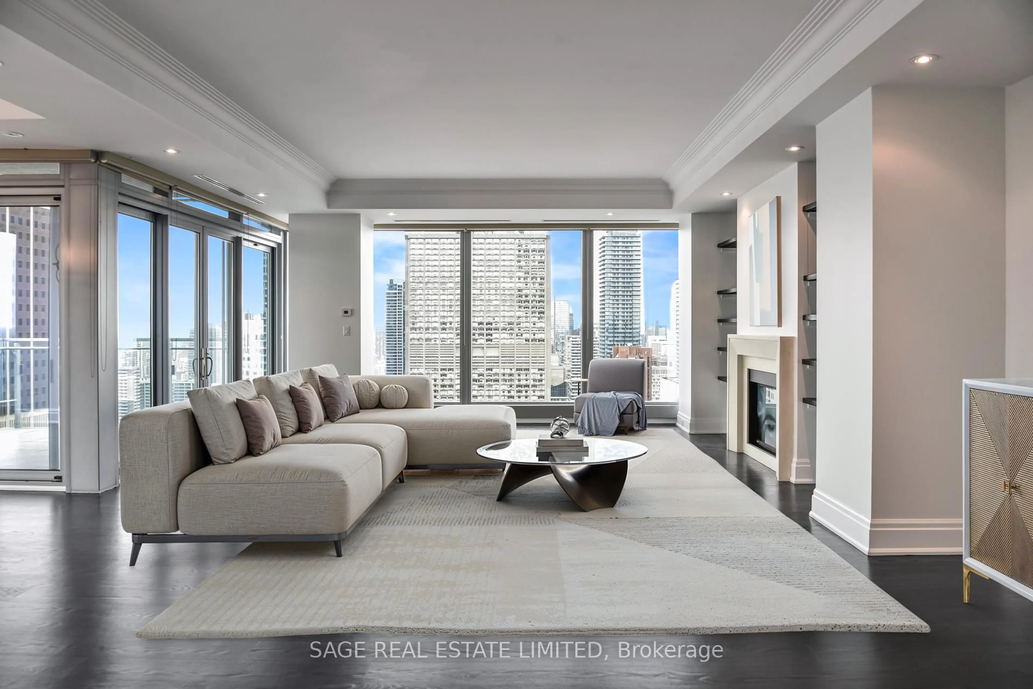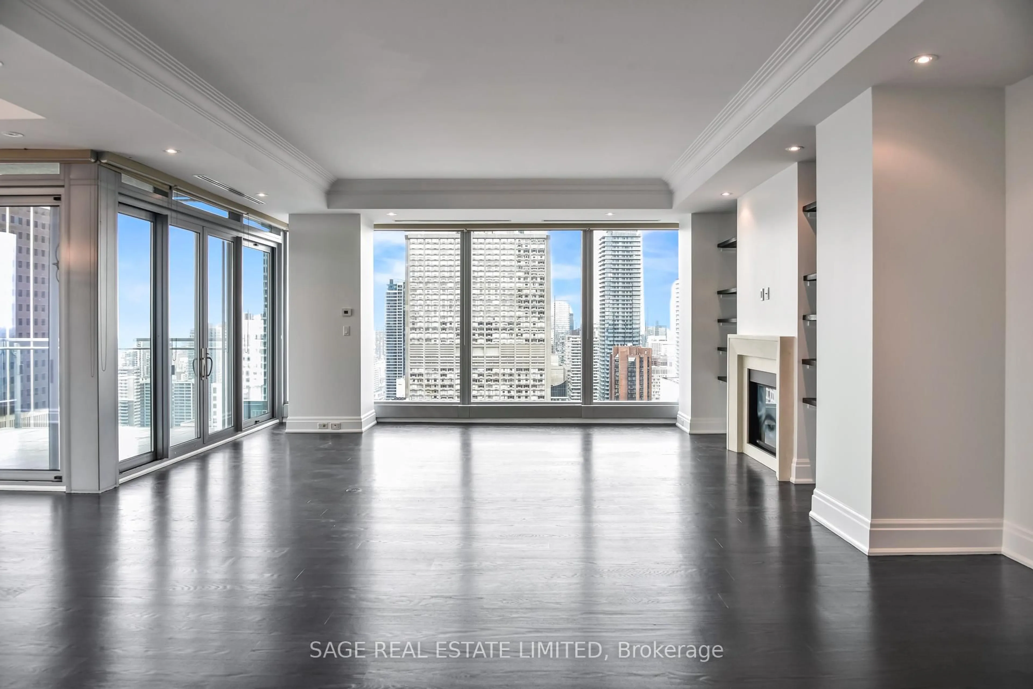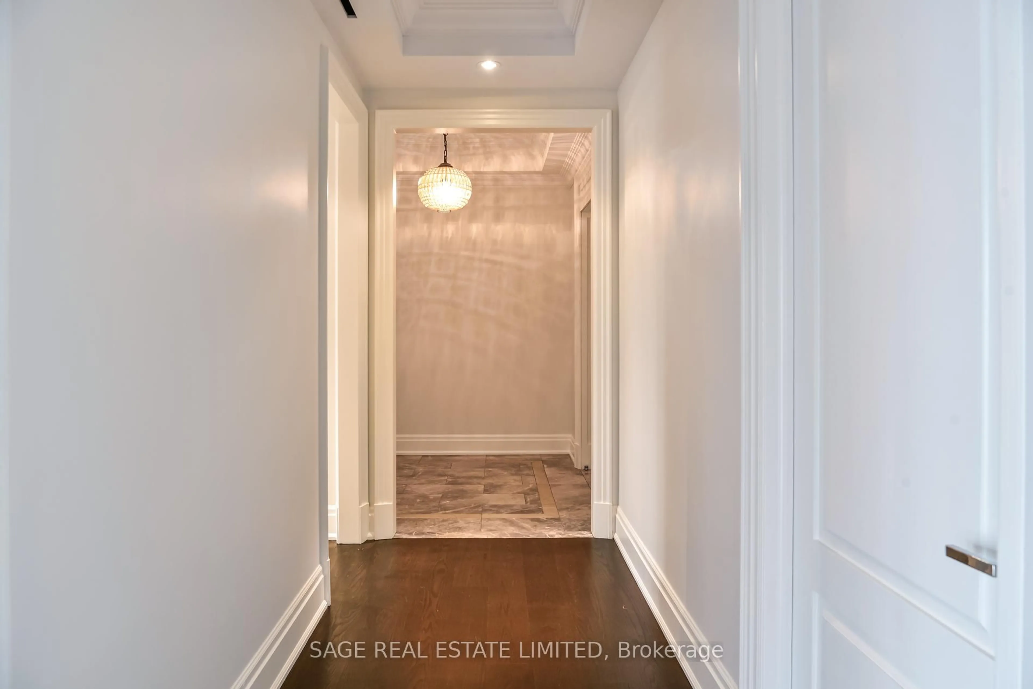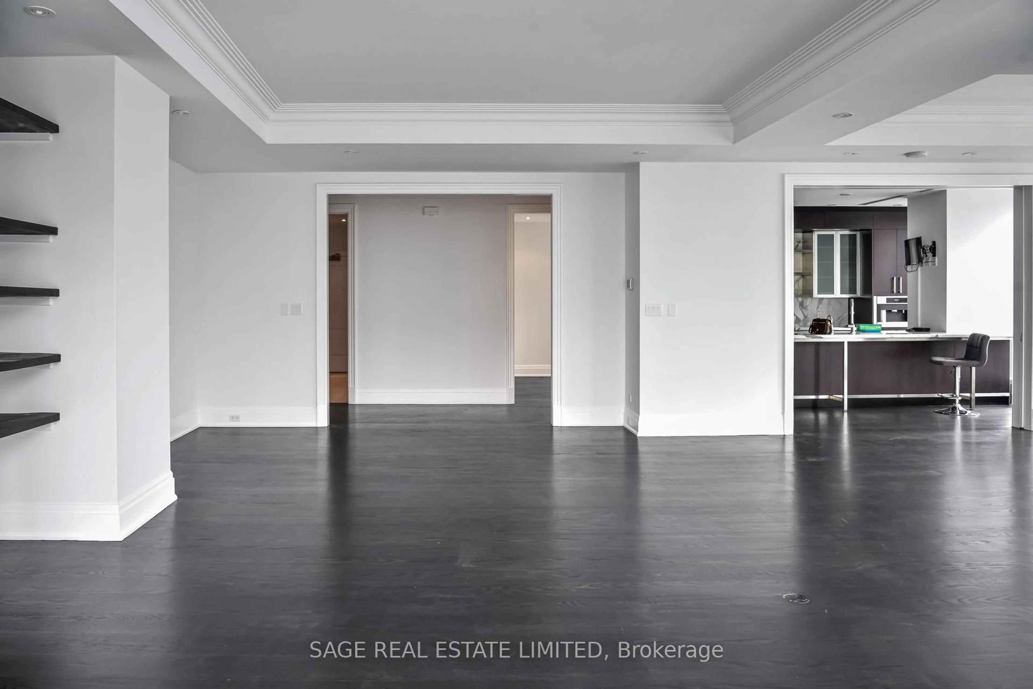50 Yorkville Ave #3103, Toronto, Ontario M4W 0A4
Contact us about this property
Highlights
Estimated valueThis is the price Wahi expects this property to sell for.
The calculation is powered by our Instant Home Value Estimate, which uses current market and property price trends to estimate your home’s value with a 90% accuracy rate.Not available
Price/Sqft$2,743/sqft
Monthly cost
Open Calculator
Description
Sun-filled, South-East facing executive suite in the heart of Yorkville, offering unobstructed city views. This rare 2,466 sq.ft. residence in the prestigious Four Seasons West Tower features two bedrooms plus a den and showcases refined contemporary design throughout. The spacious open-concept layout is highlighted by a modern kitchen with top-of-the-line built-in appliances and a walk-out to a private 12' x 12' terrace. The primary bedroom offers a spa-like ensuite and two generous walk-in closets. Enjoy unmatched luxury and privacy with direct private elevator access, soaring ceilings, a cozy fireplace, and magnificent floor-to-ceiling windows that frame breathtaking views. Steps to transit, world-class shopping, fine dining, and the library-this one-of-a-kind home defines sophisticated urban living.
Property Details
Interior
Features
Main Floor
Foyer
2.54 x 2.26Marble Floor / Elevator
Living
8.43 x 6.1hardwood floor / Window Flr to Ceil / Crown Moulding
Dining
3.89 x 3.73Open Concept / W/O To Balcony / hardwood floor
Family
8.43 x 6.1Combined W/Living / Open Concept / Fireplace
Exterior
Features
Parking
Garage spaces 2
Garage type Underground
Other parking spaces 0
Total parking spaces 2
Condo Details
Inclusions
Property History
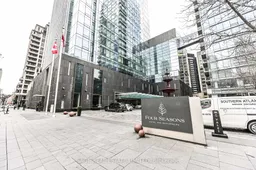
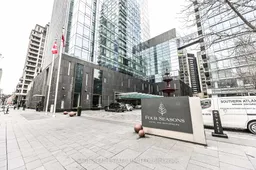 20
20