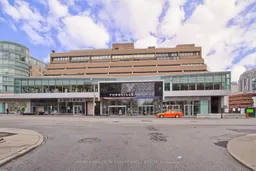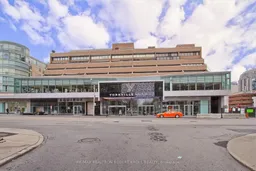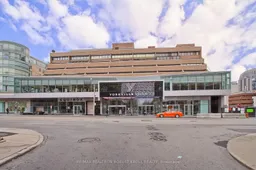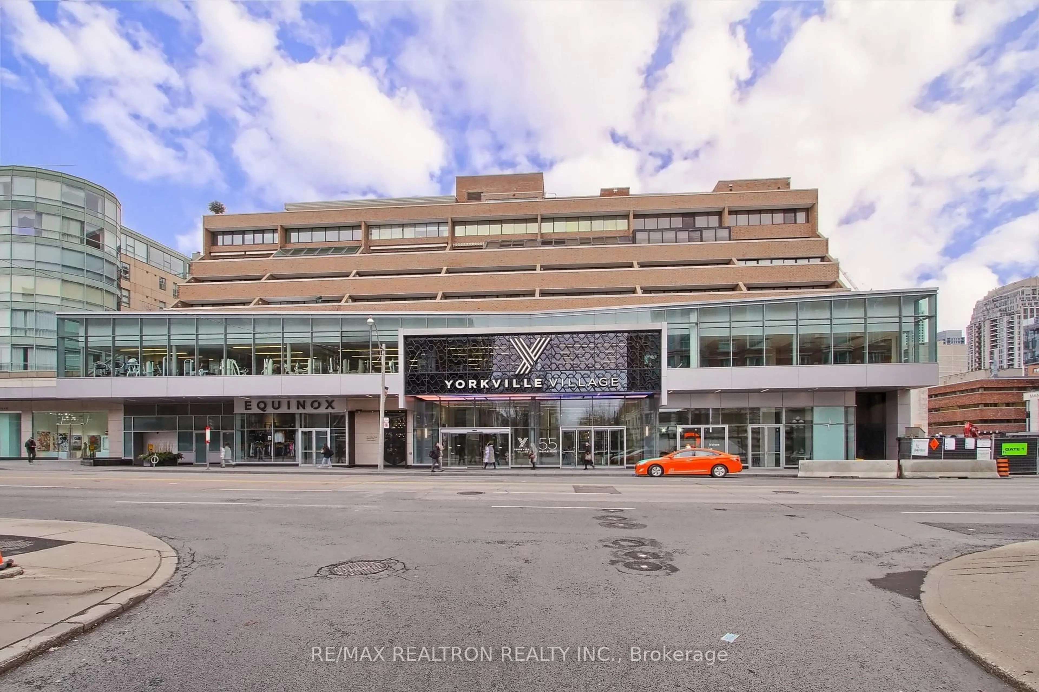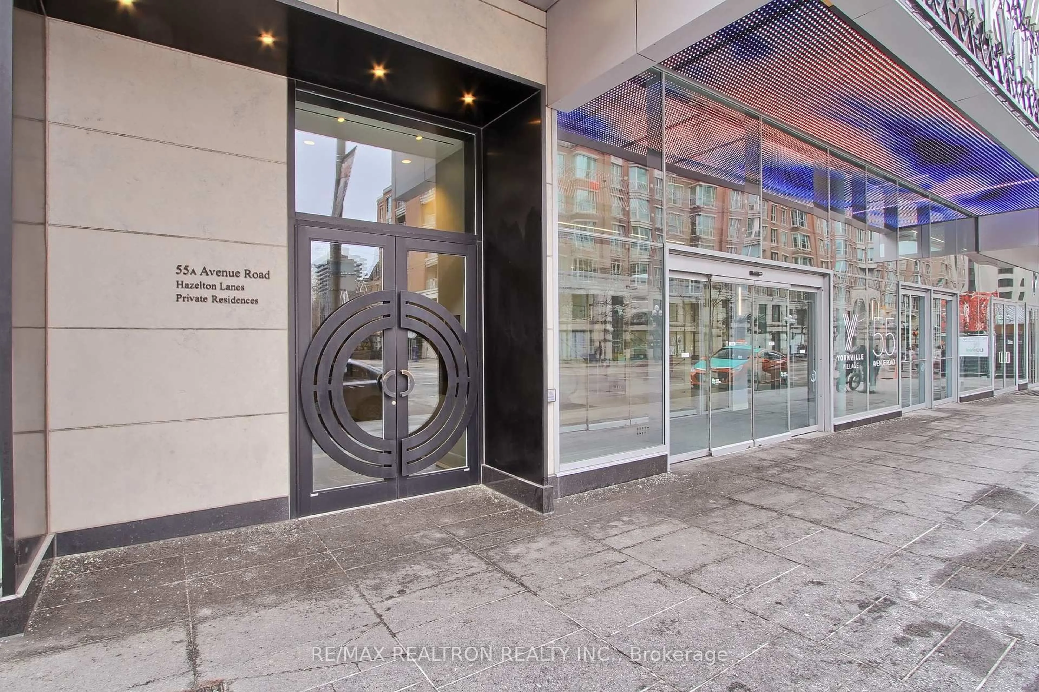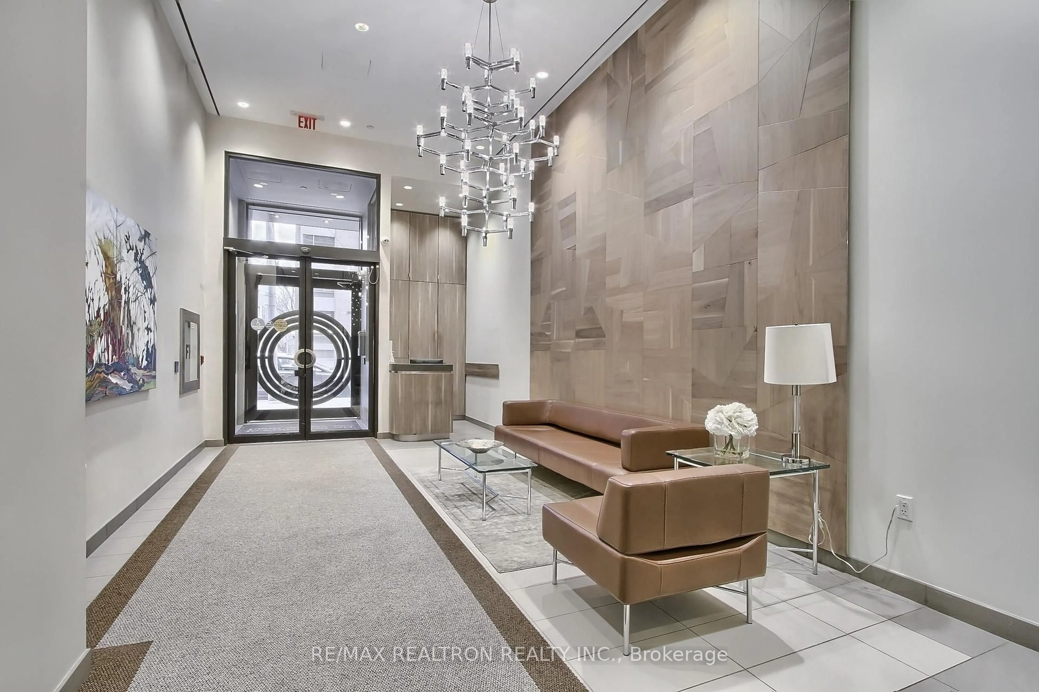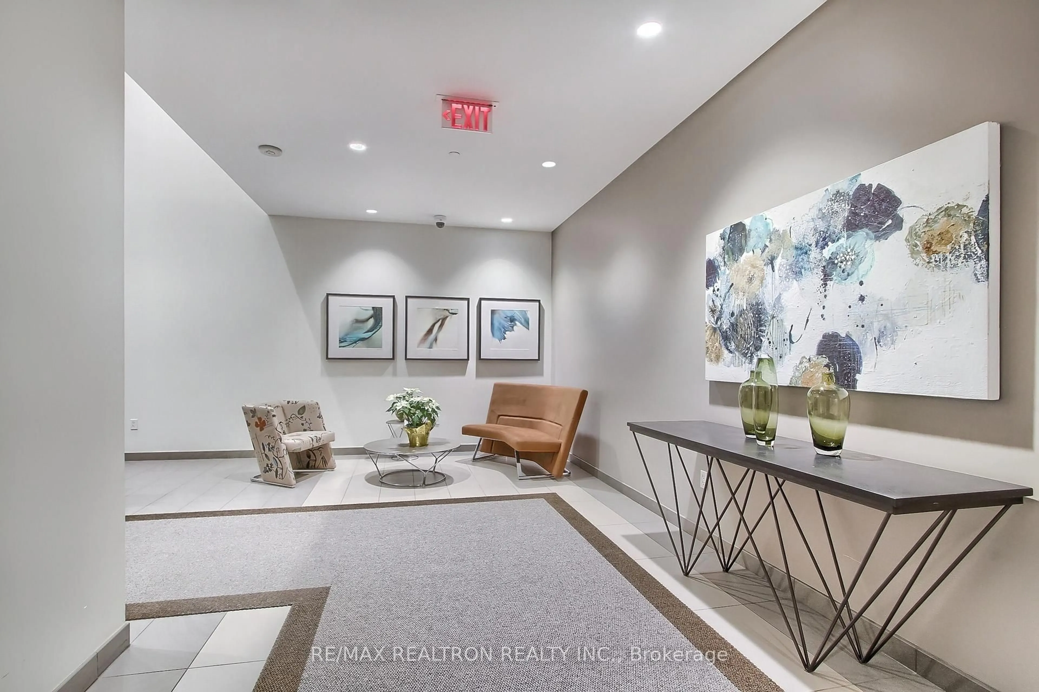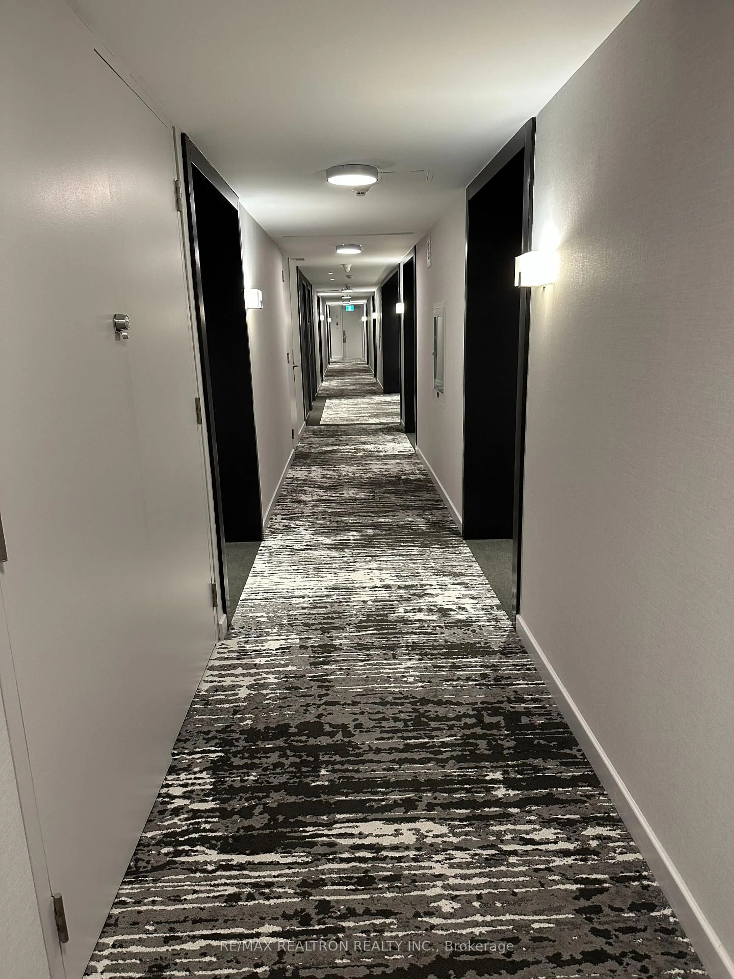55A Avenue Rd #406, Toronto, Ontario M5R 2G3
Contact us about this property
Highlights
Estimated valueThis is the price Wahi expects this property to sell for.
The calculation is powered by our Instant Home Value Estimate, which uses current market and property price trends to estimate your home’s value with a 90% accuracy rate.Not available
Price/Sqft$1,160/sqft
Monthly cost
Open Calculator
Description
Welcome To Prestigious Yorkville And The Residences Of Hazelton Lanes, Just Steps From Bloor Street Renowned "Mink Mile. Experience Luxury Living at Its Finest in One of Toronto's Most Exclusive Addresses. Nestled In The Heart Of Yorkville, This Boutique Residence Offers Privacy And Sophistication With Just Six Storeys And 53 Unique Suites. This Rare Two-Storey, 1,500+ Sq. Ft. Suite Offers Two Spacious Bedrooms, Three Elegant Bathrooms, And Two Expansive Private Terraces, Each Equipped With Gas BBQ Hookups Perfect For Seamless Indoor-Outdoor Entertaining. The Sun-Drenched, Open-Concept Living And Dining Areas Flow Effortlessly Onto A 23' X 8' Terrace. The Contemporary Kitchen Is A Chef's Dream, Featuring Custom Cabinetry, Premium Stainless-Steel Appliances, Bespoke Stone Countertops And Backsplash And Designer Flooring Throughout. Upstairs, The Luxurious Primary Suite Offers A Walk-Out To The Second Terrace And A Spa-Inspired 5-Piece Ensuite. The Second Bedroom Also Opens To The Terrace, Creating A Rare Urban Retreat. A Stylish Second-Floor Laundry And An Additional 3-Piece Guest Bathroom Provide Added Convenience. Extras: Enjoy All That Yorkville Has To Offer World-Class Dining, High-End Shopping, Renowned Art Galleries, Vibrant Nightlife, And Cultural Institutions, All Within Steps Of Your Door. Parking And Locker Available For Rent Under Contract.
Property Details
Interior
Features
Main Floor
Living
6.81 x 5.66Open Concept / W/O To Terrace / Combined W/Dining
Dining
6.81 x 5.66Open Concept / W/O To Terrace / Combined W/Living
Kitchen
3.81 x 2.75Stainless Steel Appl / Renovated / Open Concept
Exterior
Features
Parking
Garage spaces 1
Garage type Underground
Other parking spaces 0
Total parking spaces 1
Condo Details
Amenities
Bbqs Allowed, Car Wash, Concierge, Visitor Parking
Inclusions
Property History
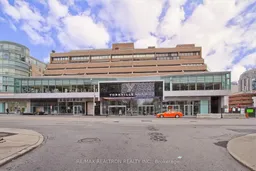 46
46