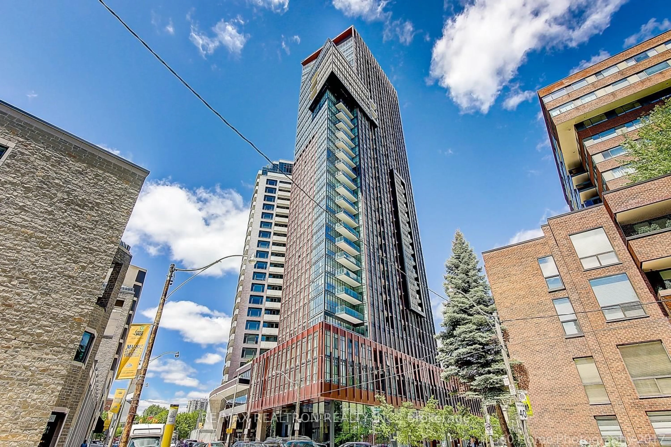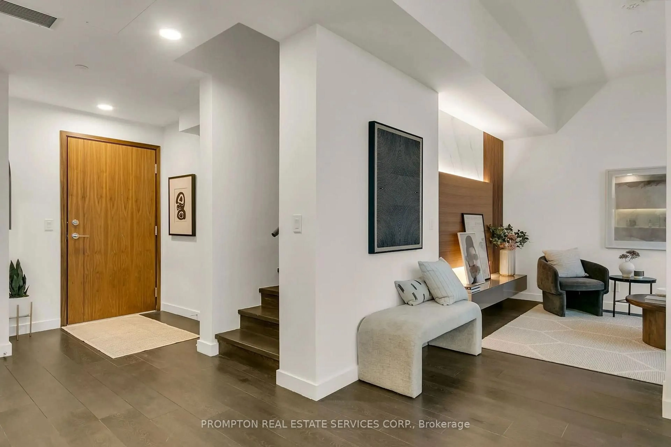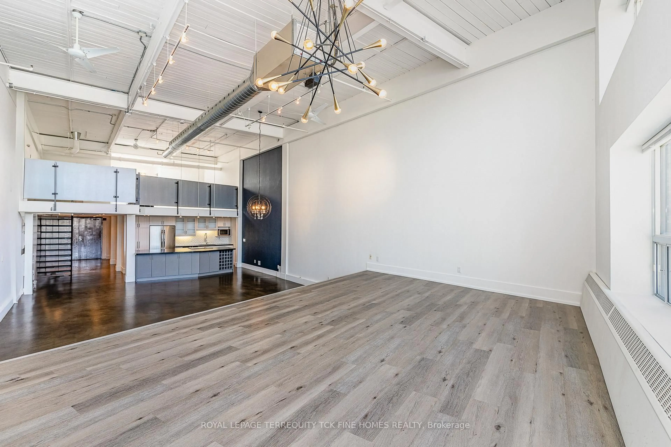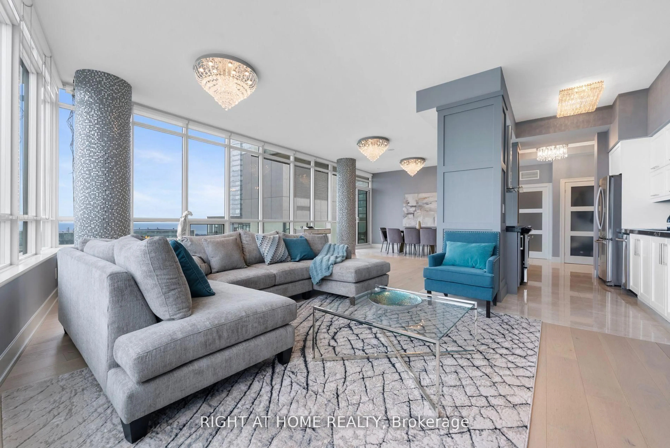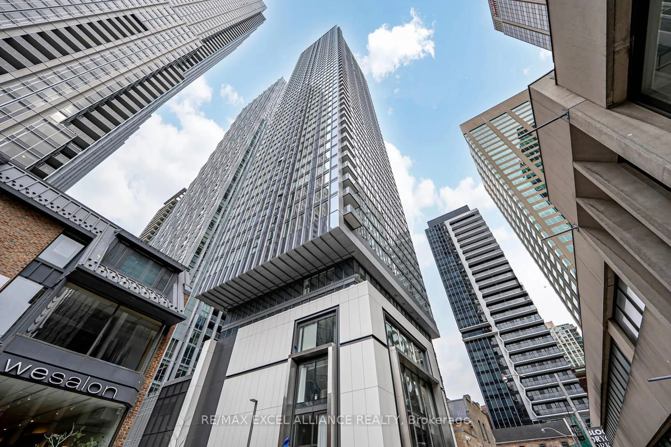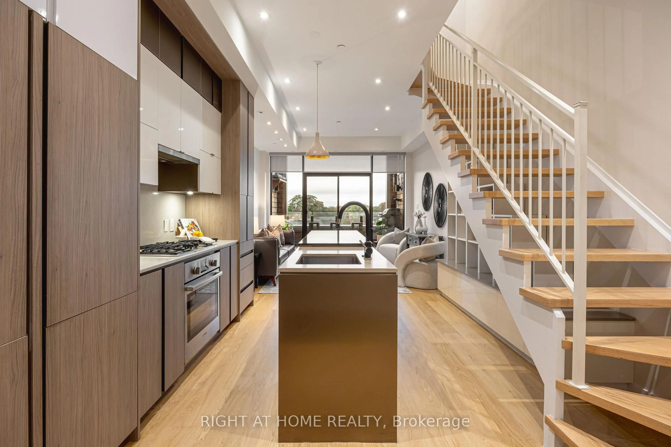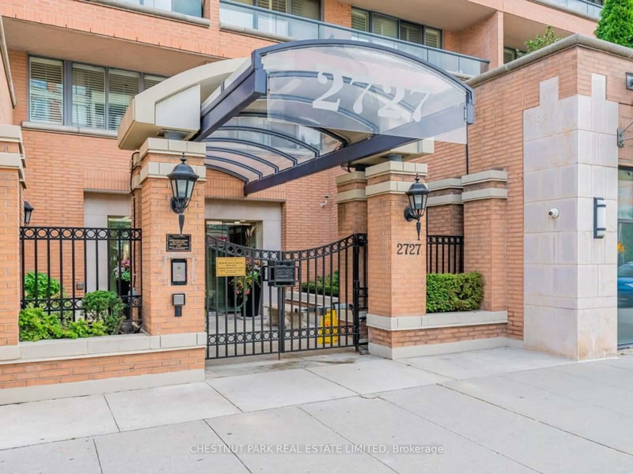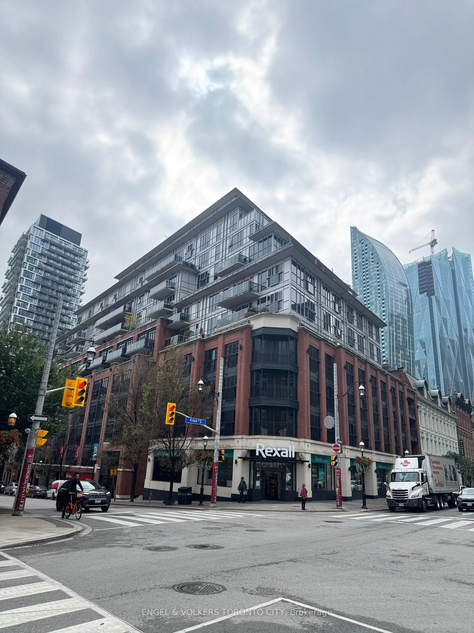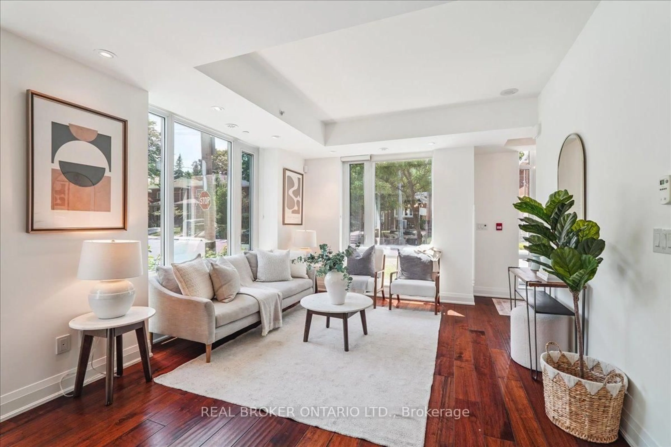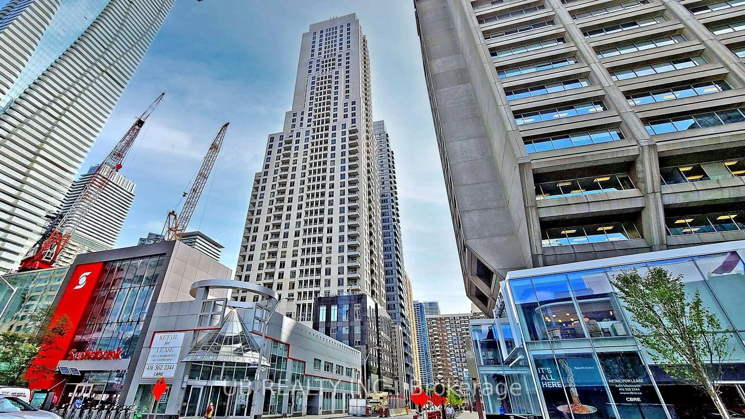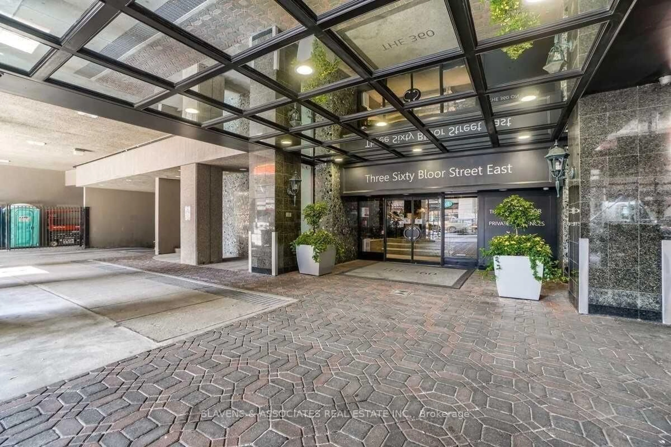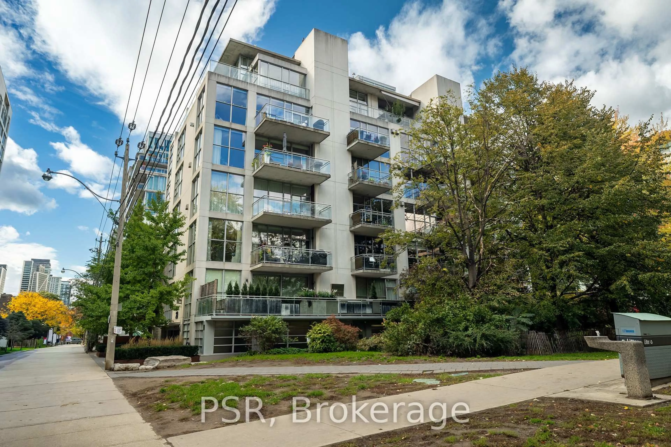Welcome to this beautifully appointed 2+1 bedroom, 2 bathroom suite in the prestigious 99 Avenue Road. Located in the heart of Yorkville, this spacious residence offers luxurious finishes and an elegant open layout perfect for modern living. The welcoming foyer features marble flooring, designer ceiling lights, and a double closet with custom built-ins. The separate office includes broadloom, double pocket doors with beveled glass and shelving ideal as a workspace or guest area. The chef-inspired kitchen boasts a large granite island with seating and storage, stainless steel GE Profile 5-burner gas stove with double oven, Miele dishwasher, Panasonic microwave, wine fridge, double Franke sink, and soft-close cabinetry. The open-concept kitchen flows into the bright dining area with triple west-facing windows, custom blinds, and a designer chandelier. The adjacent living room offers engineered hardwood flooring, teardrop ceiling lights, and a sliding glass walkout to the oversized, covered 182 sq. ft. west-facing terrace with dual sliding doors. The spacious principal bedroom spans over 20 feet, features a west-facing nook perfect for a desk or workout area, walk-in closet with custom built-ins, and a 5-piece Ensuite with quartz double vanity, Jacuzzi tub, and glass shower. The second bedroom offers broadloom, triple windows, custom blinds, and a double closet with built-ins. A stylish 3-piece second bathroom features a glass shower and quartz vanity. Additional highlights include a large laundry room with full-size washer/dryer and excellent storage. With high ceilings, designer finishes, and thoughtful layout throughout, this rare offering in a boutique Yorkville building is steps from the city's best dining, shops, transit, and more. Truly refined urban living at its finest.
Inclusions: Stainless Steel Fridge, Gas Stove, B/I Dishwasher, Exhaust Vent Hood, Microwave And Wine Fridge, Washer & Dryer, Electric Light Fixtures, Power Roller Blinds, One Parking Spot And One Locker Included
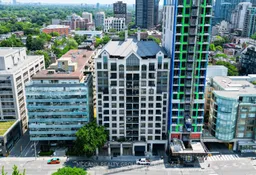 31
31

