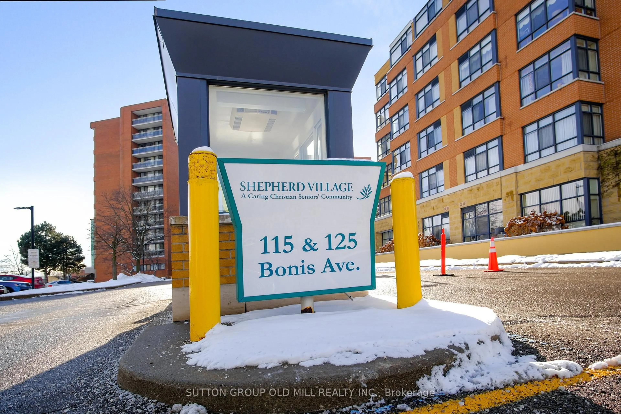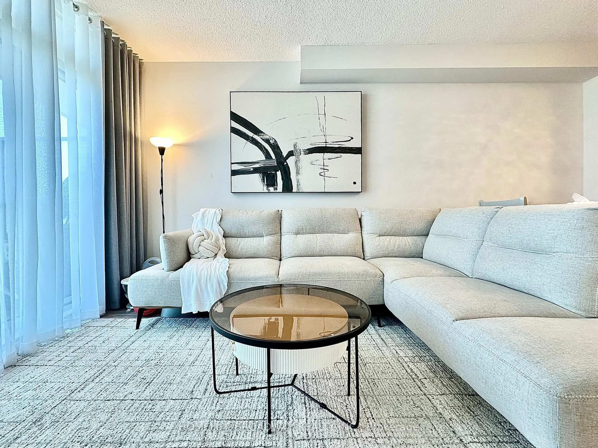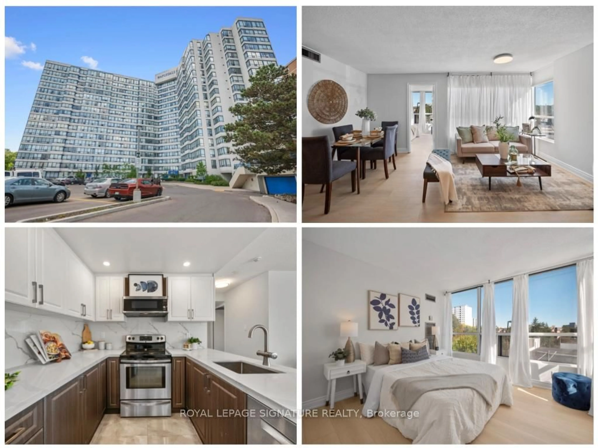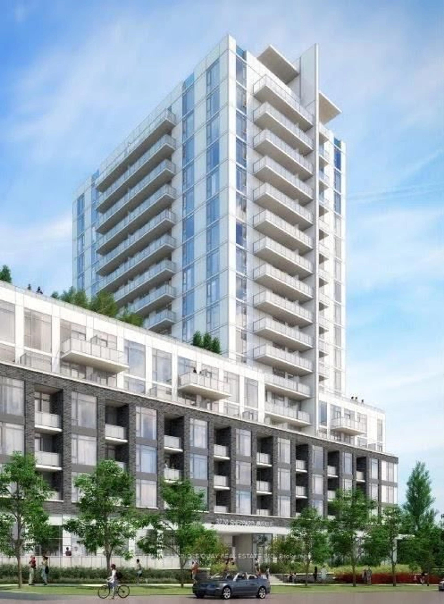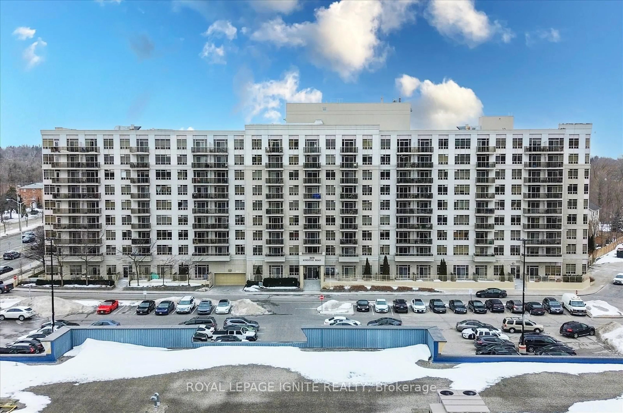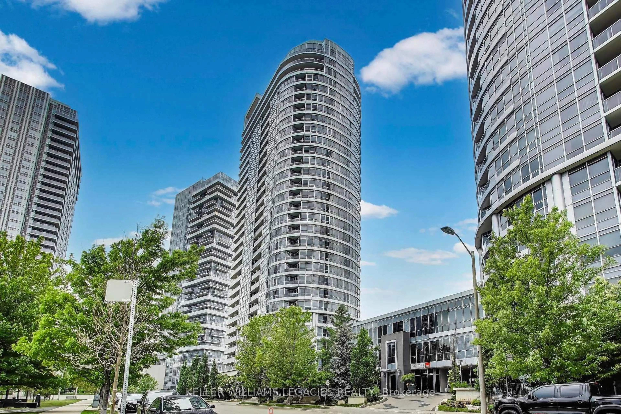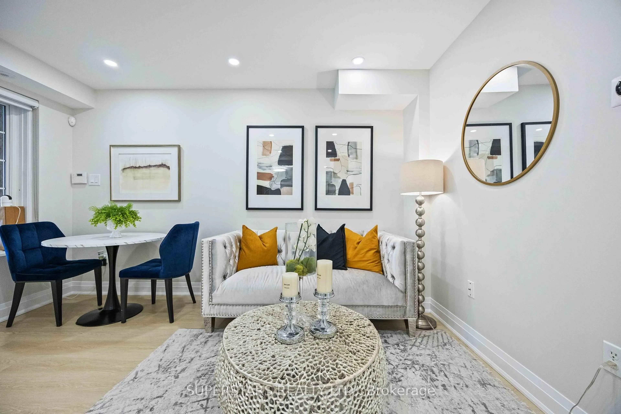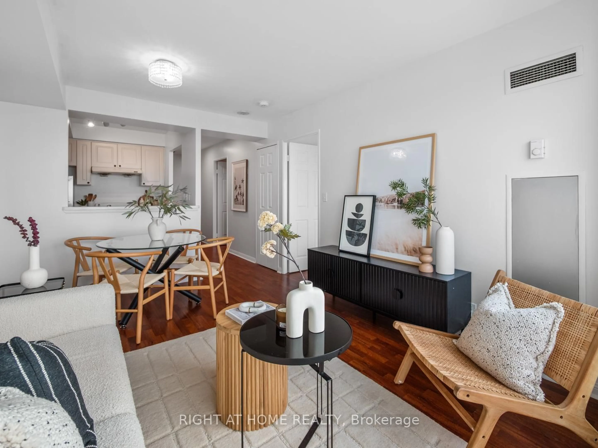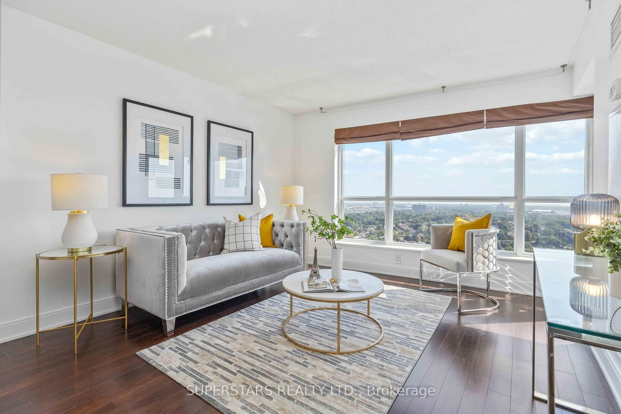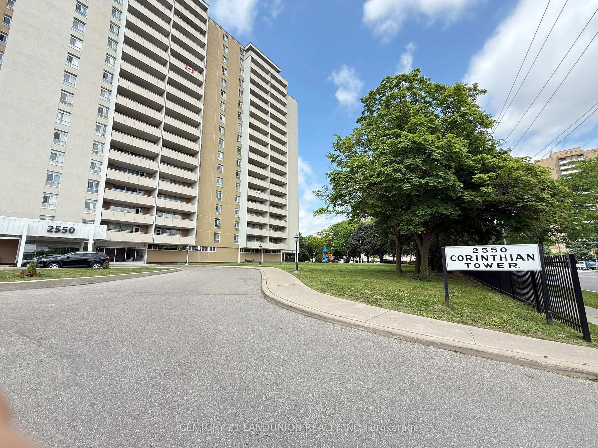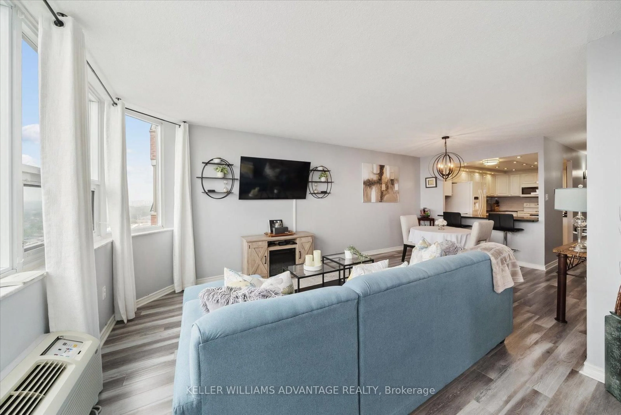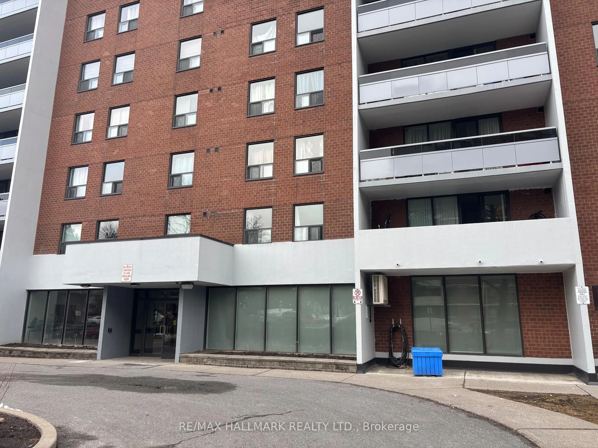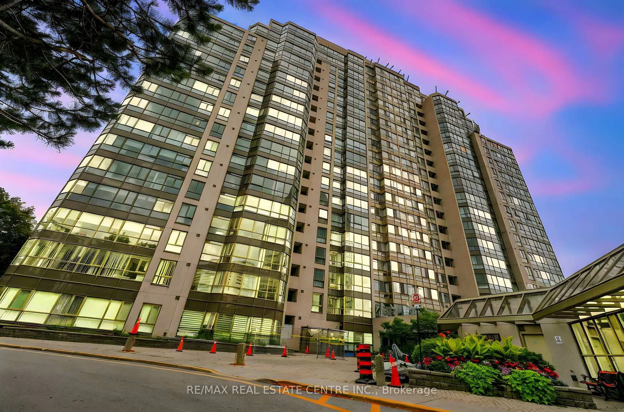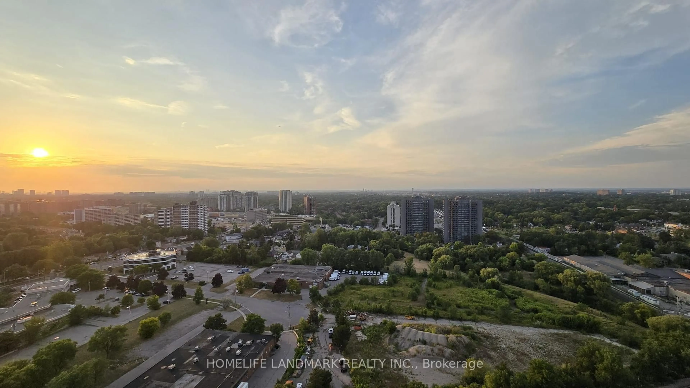Welcome to one of the most desirable units at the internationally acclaimed Yee Hong Garden Seniors Living Centre, a trusted name in senior care and wellness especially within the Chinese Canadian communities in the GTA.This bright and spacious 889 Sq. Ft. two-bedroom suite is among the largest and most sought-after layouts in the building. The split-bedroom floor plan offers excellent privacy, with both bedrooms separated by the open-concept living and dining area. Key Features: 2 generous-sized bedrooms and 2 full bathrooms (one with a safe walk-in Shower). Rare 4-piece bathroom with a bathtub perfect for relaxation and comfort. Open-concept living/dining and kitchen area. Managed by Yee Hong Centre for Geriatric Care, this Life Lease unit offers peace of mind with:24-hour medical emergency response system, On-site rehabilitation services, A wide range of cultural and social activities, Strong community feeling where it seems friends and family meet greet and stroll through the gardens or play a friendly game of MahJong in the game room right off the Lobby. Occupancy Requirements: Maximum of 4 adult residents. At least 2 residents must be 55 years or older. No residents under the age of 18 please. This is a rare opportunity to become part of a warm, welcoming, and culturally connected community, seeking safety, care, and companionship in their golden years.
Inclusions: Fridge, Stove, Microwave, Exhaust Fan, Ensuite Washer, Dryer, Broadloom w/l, Electric Light Fixtures, Large External Locker in the Basement Level, One Parking Space midway to Elevator also in the Basement Level
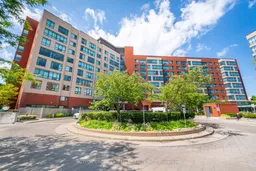 30
30



