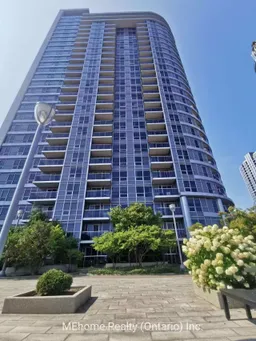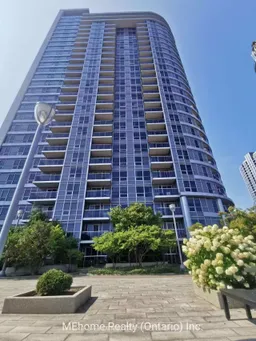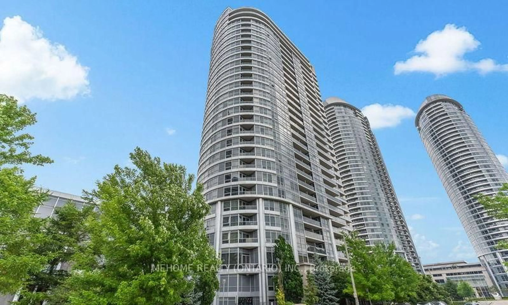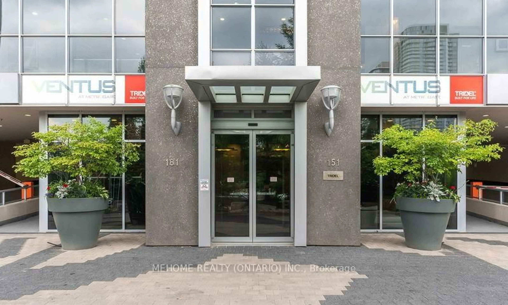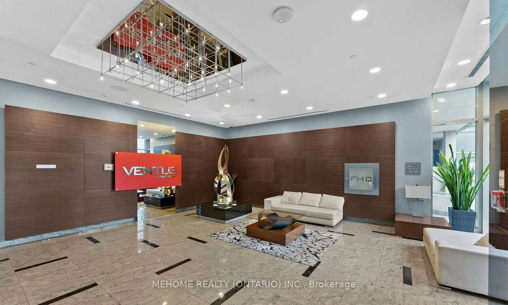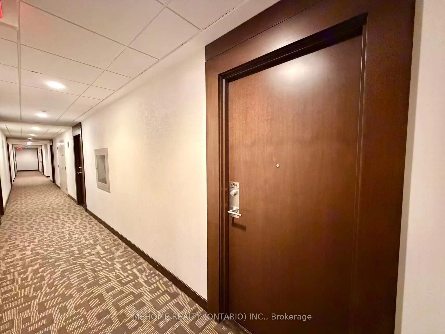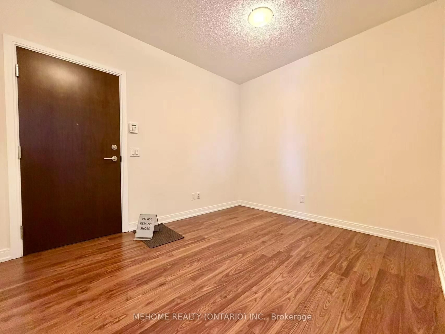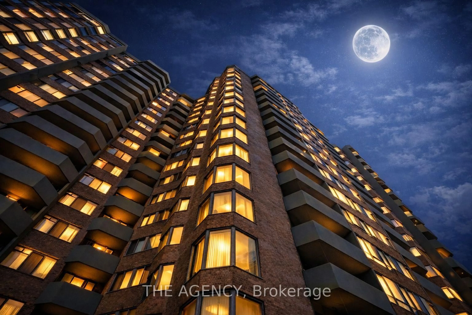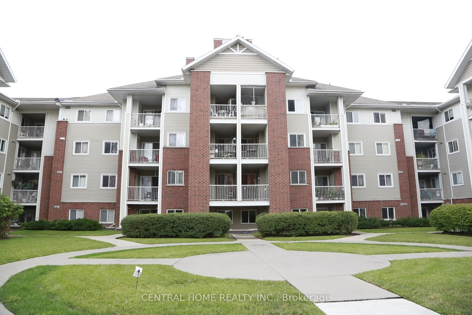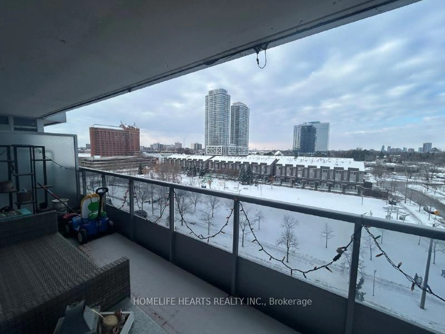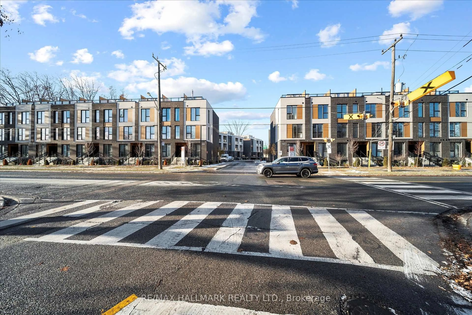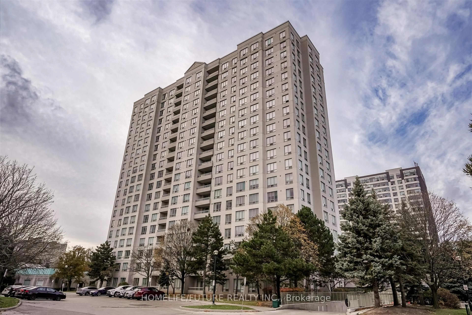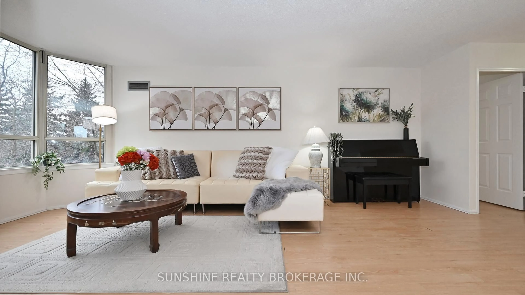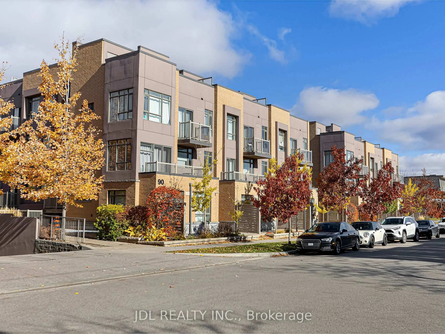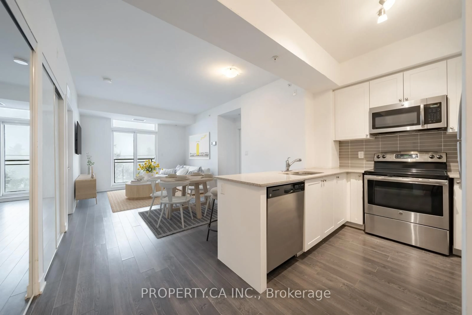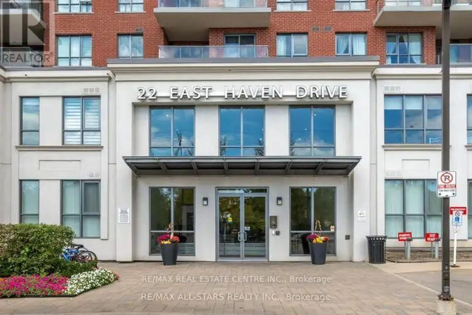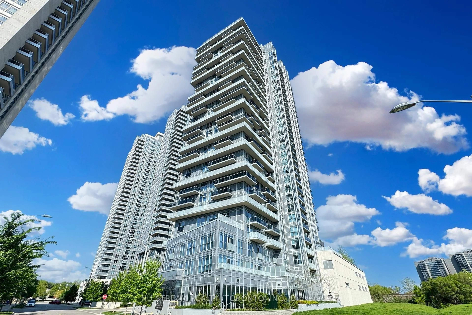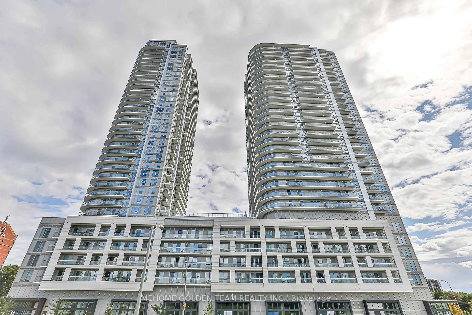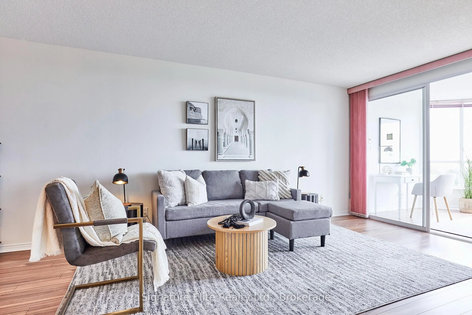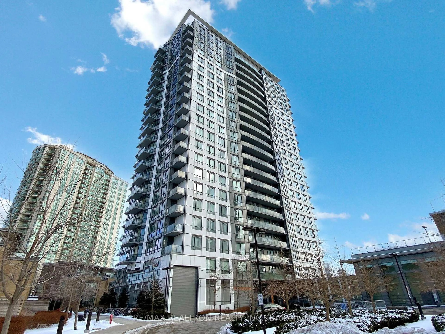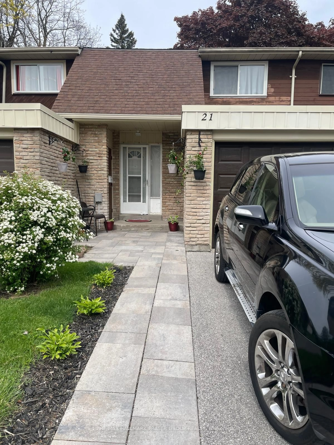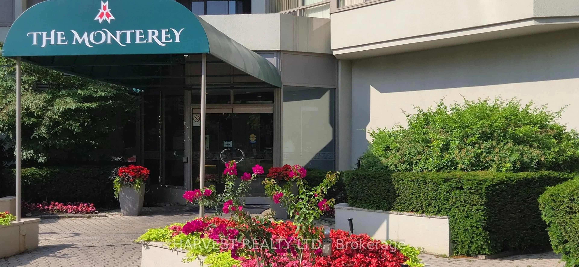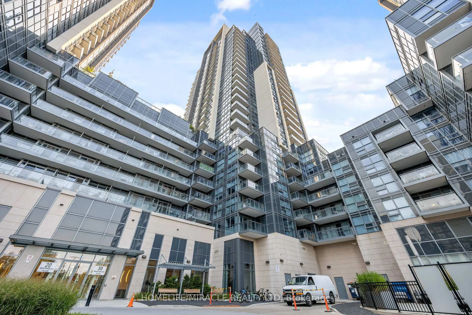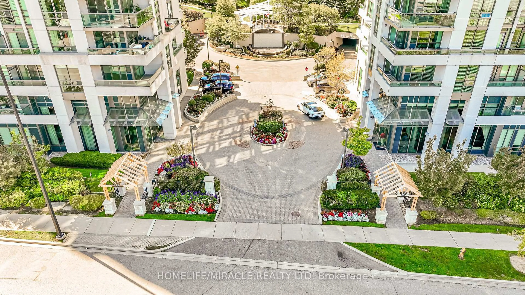151 Village Green Sq #2207, Toronto, Ontario M1S 0K5
Contact us about this property
Highlights
Estimated valueThis is the price Wahi expects this property to sell for.
The calculation is powered by our Instant Home Value Estimate, which uses current market and property price trends to estimate your home’s value with a 90% accuracy rate.Not available
Price/Sqft$682/sqft
Monthly cost
Open Calculator
Description
Luxurious Ventus 1 at Metrogate built by Tridel. Corner unit split 2 Bedrooms+Den, 2 full Bathrooms with practical no wastage layout. 9 ft ceiling (most other floors are 8 ft ceiling). Large den is perfect to be used as home office or a polished guest room. West-facing unobstructed Parkview w/Sunset to welcome you home after work. Unit well maintained by owner and move-in ready. Conveniently located next to Hwy 401 and minutes to Agincourt Go Station and TTC. Close access to Shopping malls, Supermarkets, Restaurants, Gyms, Banks, and all of your Life's necessities. Building managed by Tridel with 24 hours Concierge & Great Amenities.
Property Details
Interior
Features
Flat Floor
Dining
6.7 x 3.26Combined W/Living / Laminate / Large Window
Kitchen
2.65 x 2.34Marble Counter / Stainless Steel Appl / Backsplash
Primary
3.1 x 3.684 Pc Ensuite / Large Closet / Broadloom
2nd Br
2.47 x 2.71Large Window / Closet / Broadloom
Exterior
Features
Parking
Garage spaces 1
Garage type Underground
Other parking spaces 0
Total parking spaces 1
Condo Details
Amenities
Community BBQ, Exercise Room, Elevator, Concierge
Inclusions
Property History
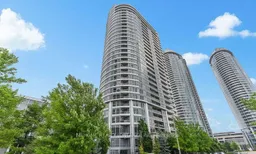 18
18