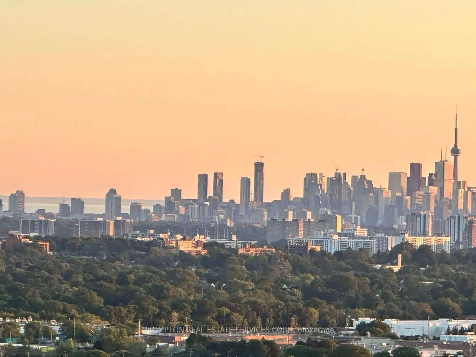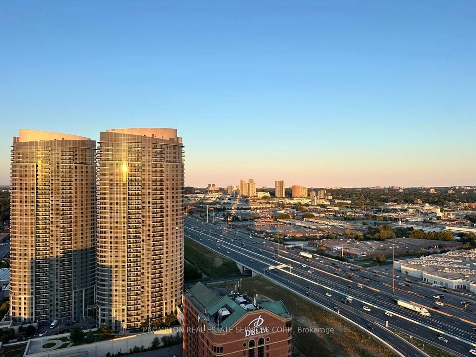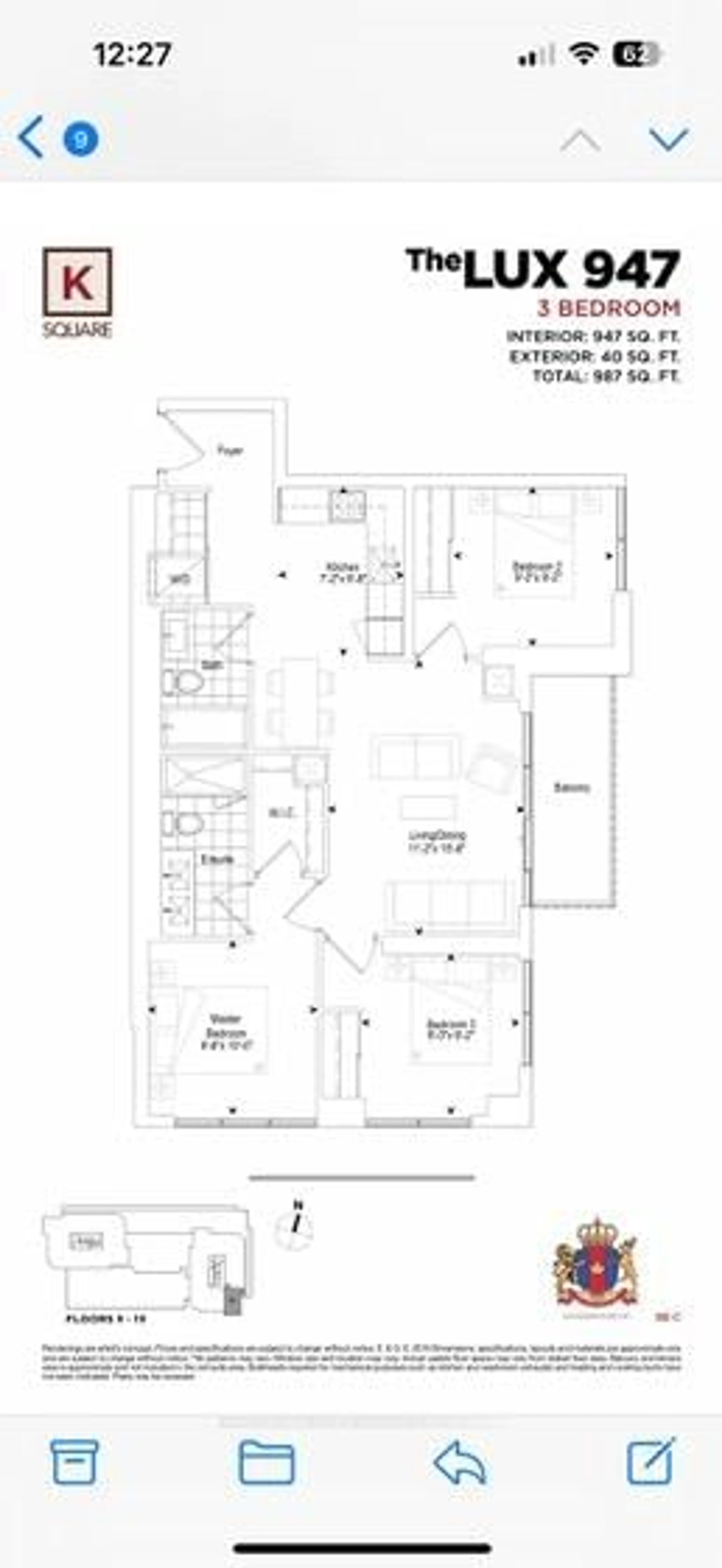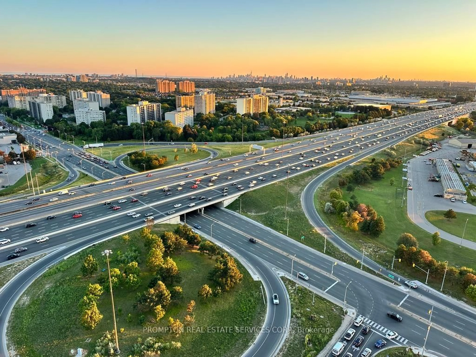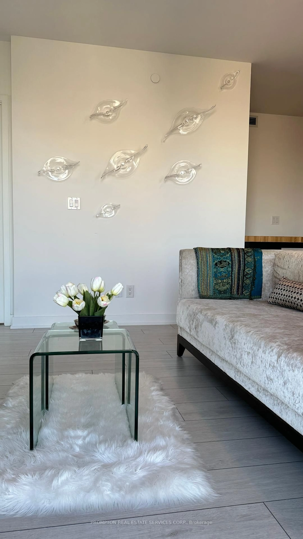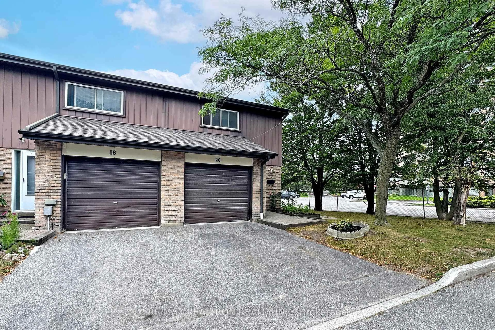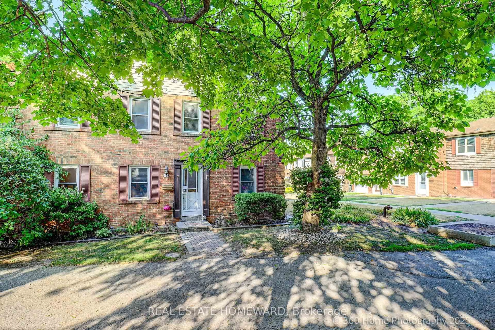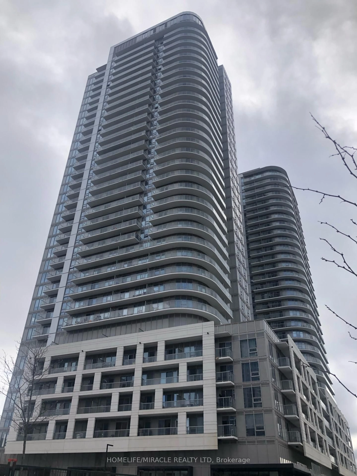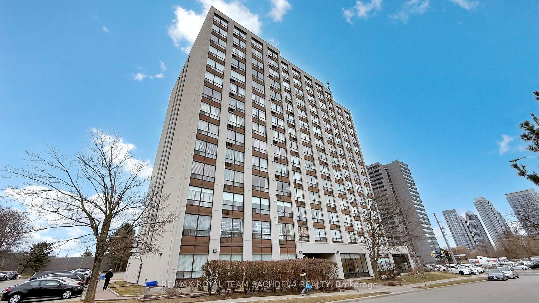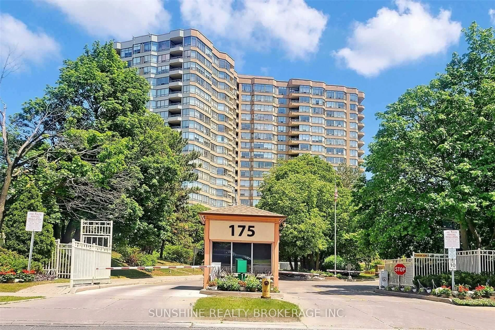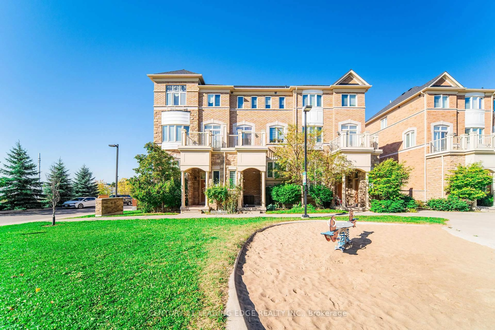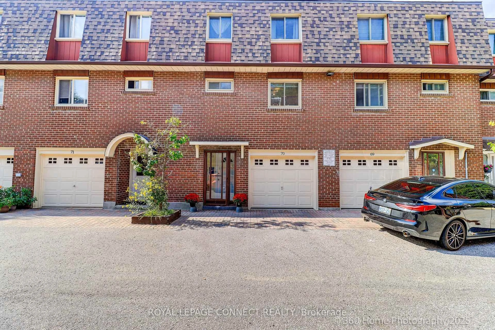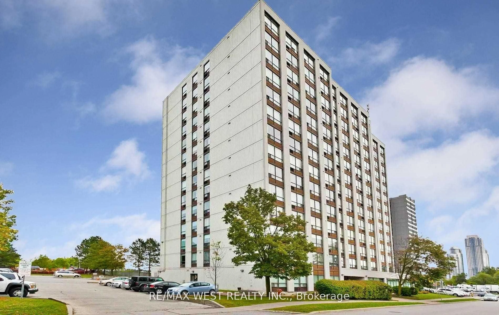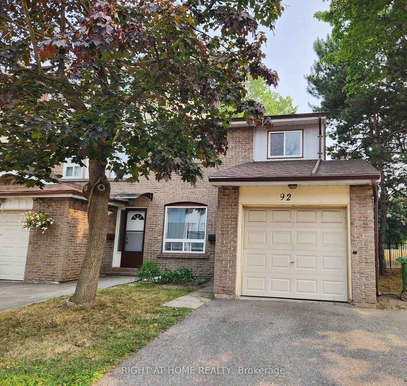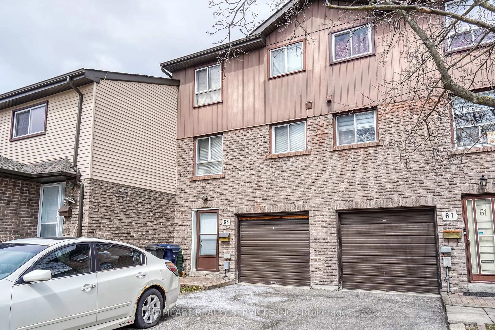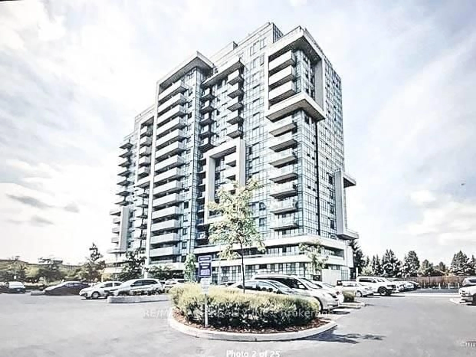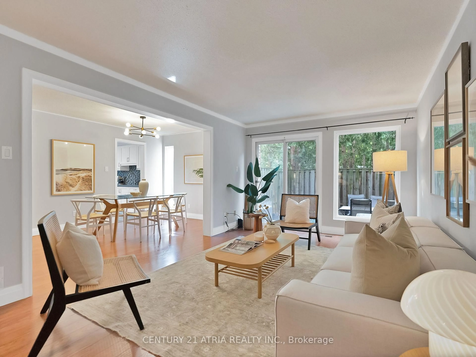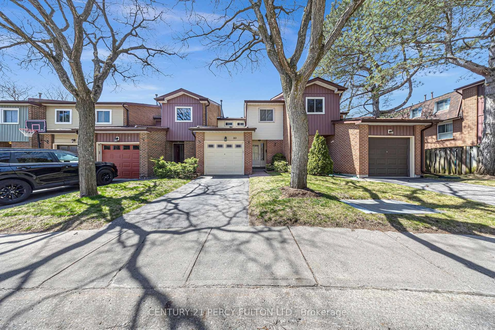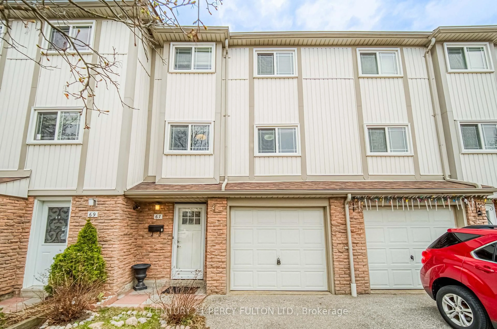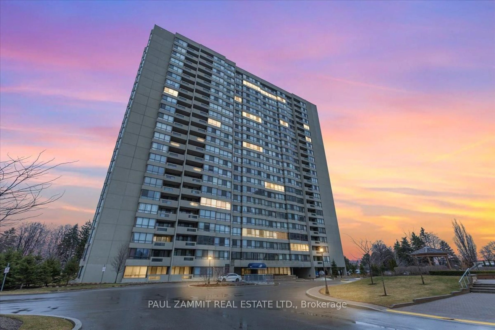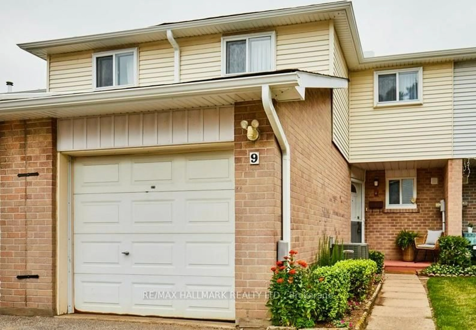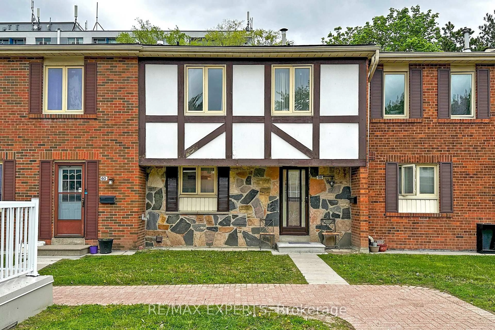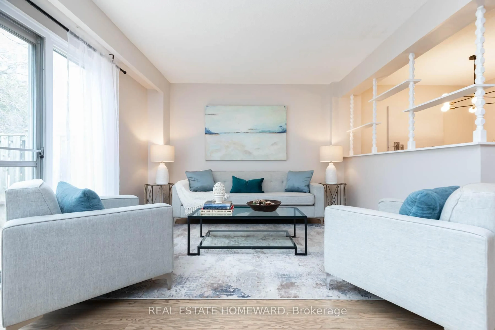2033 Kennedy Rd #3308, Toronto, Ontario M1T 0B9
Contact us about this property
Highlights
Estimated valueThis is the price Wahi expects this property to sell for.
The calculation is powered by our Instant Home Value Estimate, which uses current market and property price trends to estimate your home’s value with a 90% accuracy rate.Not available
Price/Sqft$779/sqft
Monthly cost
Open Calculator

Curious about what homes are selling for in this area?
Get a report on comparable homes with helpful insights and trends.
+19
Properties sold*
$550K
Median sold price*
*Based on last 30 days
Description
Stunning 3-Bedroom Southeast Corner Suite with Panoramic City Views! This beautiful southeast corner 3-bedroom home offers 270-degree unobstructed views of the city. Featuring sleek laminate flooring, a modern open-concept layout, and a gourmet kitchen equipped with high-end built-in stainless steel appliances, this home is designed for both style and functionality.Step out onto the spacious balcony, perfect for relaxing or entertaining, while enjoying abundant natural light and breathtaking views throughout the day.Additional highlights include: 1 EV parking spot1 locker for extra storage. Quick access to Highway 401 for seamless commutingMinutes from Scarborough Town Centre, Kennedy Commons, grocery stores, dining. Residents will also enjoy exceptional building amenities, including:Library,Fully equipped gym,Rooftop terrace,Guest suites,Sports lounge, Indoor kid play ground, 24-hour security. This home is ideal for families, professionals, or investors looking for modern urban living in a convenient location.Don't miss this incredible opportunity!
Property Details
Interior
Features
Flat Floor
Living
4.7 x 3.35Large Window / W/O To Balcony / Laminate
2nd Br
2.85 x 2.75Large Window / Large Closet / Laminate
Kitchen
4.5 x 2.6Open Concept / B/I Appliances / Quartz Counter
Dining
4.5 x 2.6Open Concept / Combined W/Kitchen / Laminate
Exterior
Features
Parking
Garage spaces 1
Garage type Underground
Other parking spaces 0
Total parking spaces 1
Condo Details
Amenities
Concierge, Guest Suites, Gym, Party/Meeting Room, Rooftop Deck/Garden, Games Room
Inclusions
Property History

 47
47