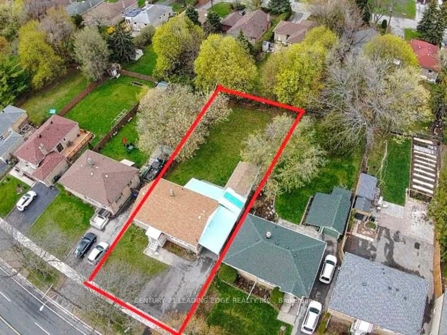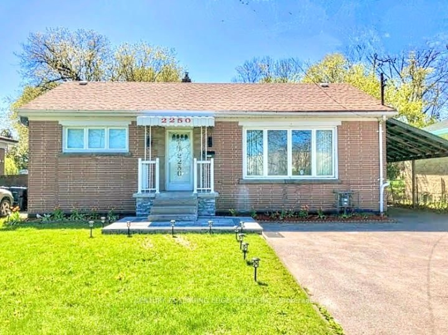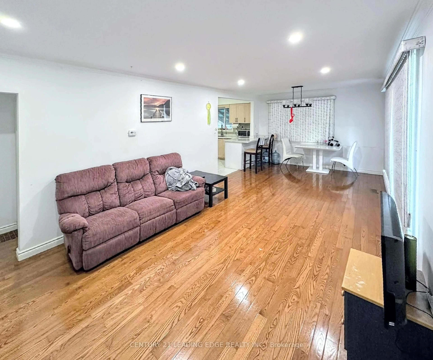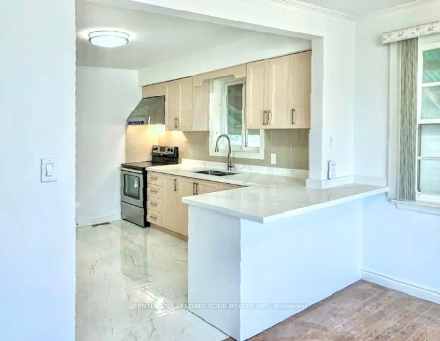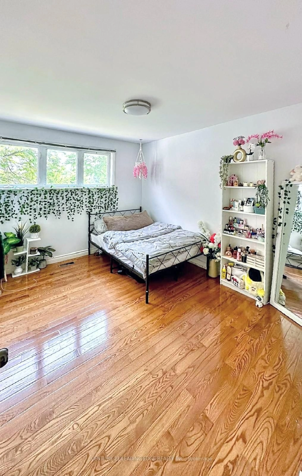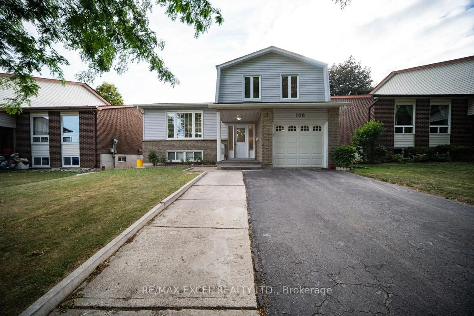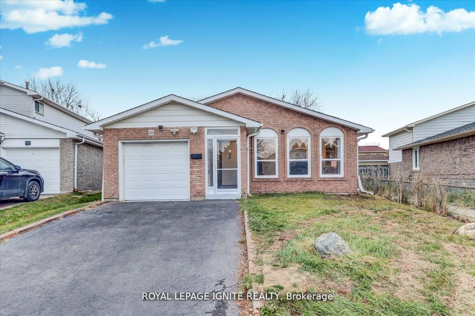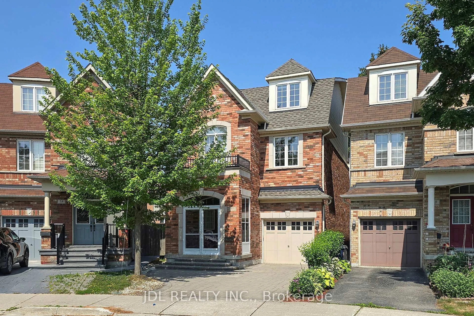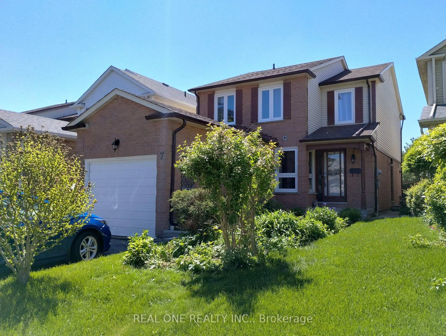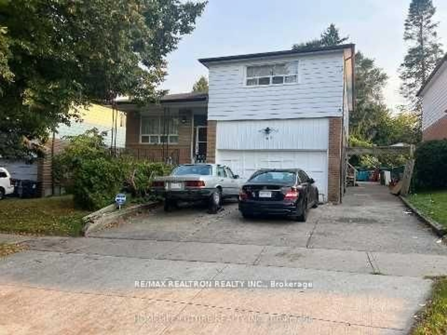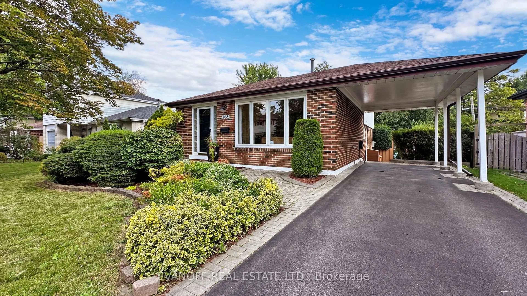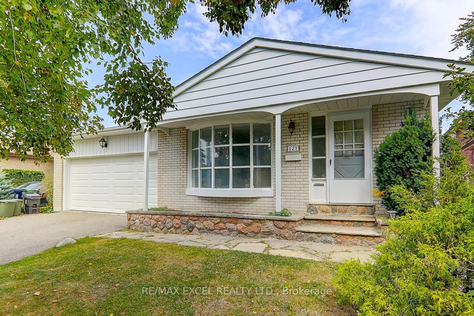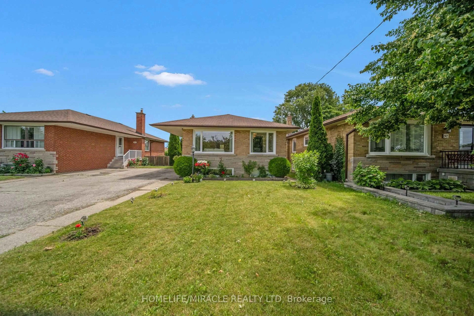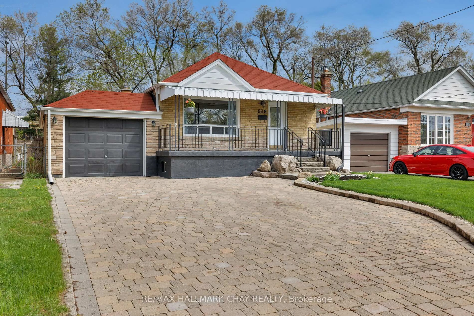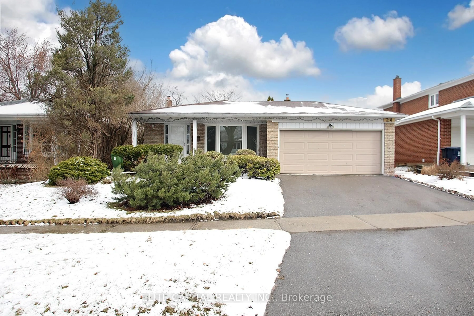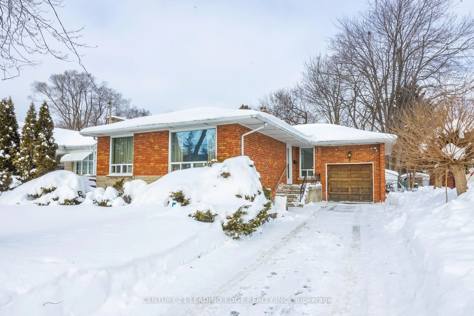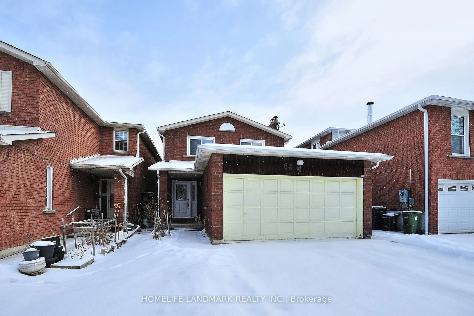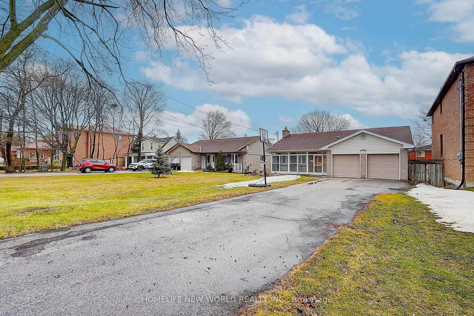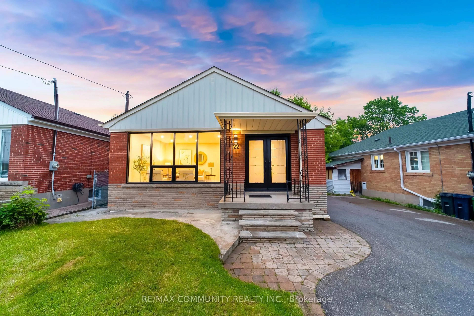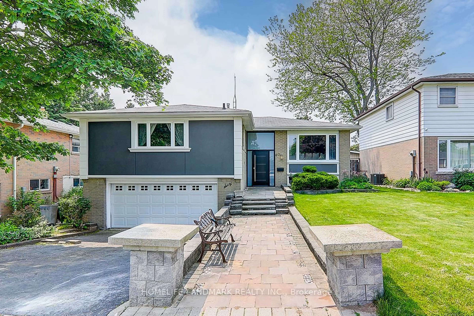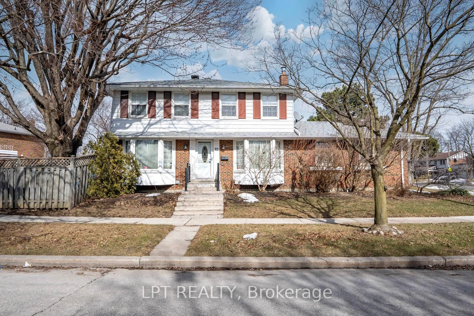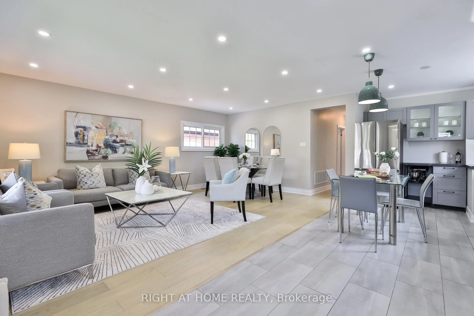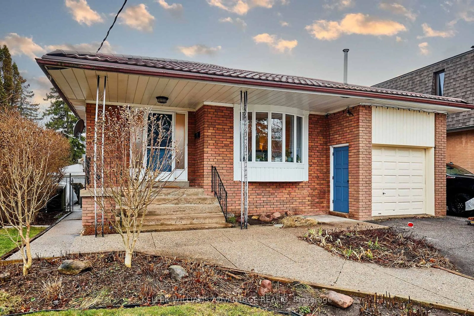2250 Brimley Rd, Toronto, Ontario M1S 2B6
Contact us about this property
Highlights
Estimated valueThis is the price Wahi expects this property to sell for.
The calculation is powered by our Instant Home Value Estimate, which uses current market and property price trends to estimate your home’s value with a 90% accuracy rate.Not available
Price/Sqft$1,283/sqft
Monthly cost
Open Calculator

Curious about what homes are selling for in this area?
Get a report on comparable homes with helpful insights and trends.
+8
Properties sold*
$1.3M
Median sold price*
*Based on last 30 days
Description
Welcome to this beautifully updated all-brick bungalow, perfectly situated on a large 55x150ft premium lot in a high-demand neighborhood! This home is a rare gem offering both comfortable family living and high rental income potential ideal for investors, end-users, or multigenerational families * 3 bedrooms on main floor * Separate entrance to finished basement apartment - ideal for rental or in-law suite * 2 kitchens w/potential for 3rd * Gleaming hdwd flrs on main w/Pot lights in living /dining areas and in the basement * Quartz countertops in the kitchen * 3 renovated bathrooms * Wide, extended paved driveway fits multiple vehicles, or make a circular drive * Detached garage/workshop * Lot with endless potential: rebuild, Build an extension, a garden suite for rental or family use, or add an inground pool and create your own backyard oasis * Surrounded by tall mature trees for ultimate privacy * steps to TTC, Minutes to Highway 401, top-ranking schools, parks, community centres, supermarkets, malls, restaurants, and all amenities. This is more than just a home it's an opportunity to live, rent, and grow your investment in one of the citys most sought-after areas.
Property Details
Interior
Features
Main Floor
Living
5.812 x 2.93Combined W/Dining / hardwood floor / Large Window
Dining
5.812 x 2.93Combined W/Living / hardwood floor / Window
Kitchen
3.623 x 2.89Window / Breakfast Bar / Stainless Steel Appl
Primary
3.66 x 3.01hardwood floor / Window / Closet
Exterior
Features
Parking
Garage spaces 1
Garage type Detached
Other parking spaces 5
Total parking spaces 6
Property History
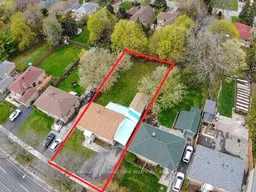 32
32