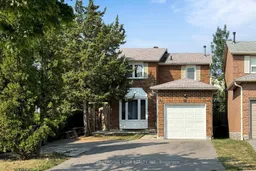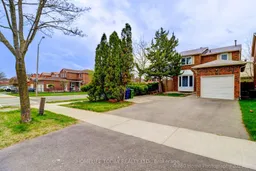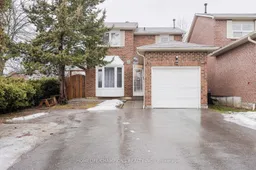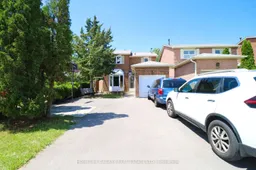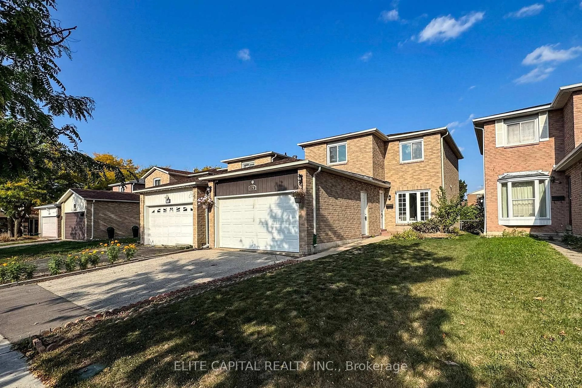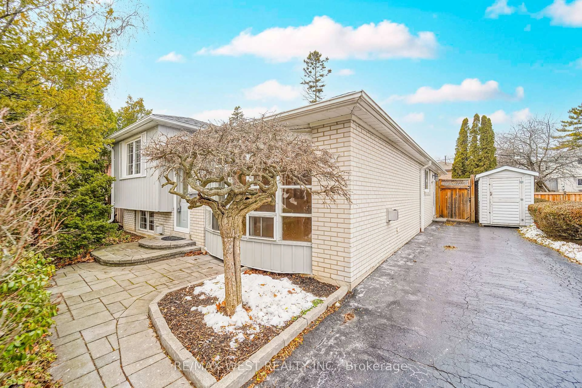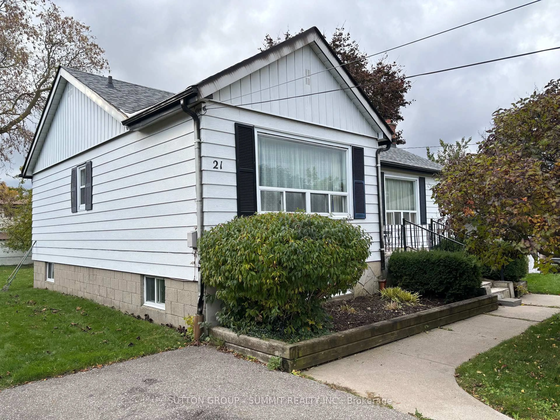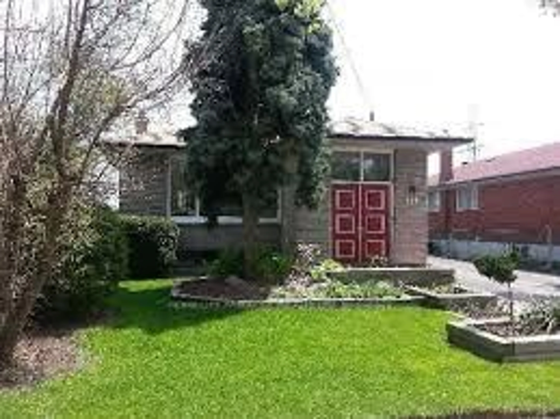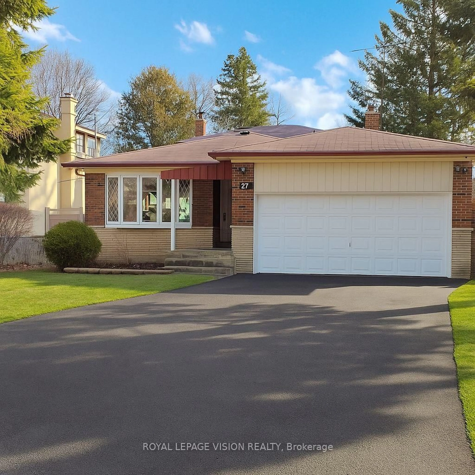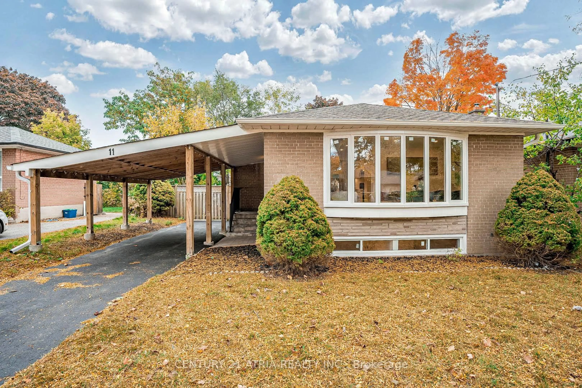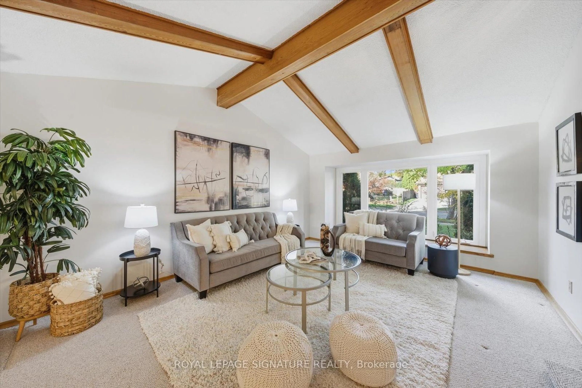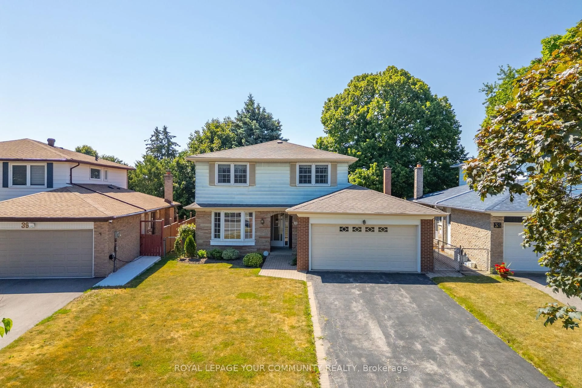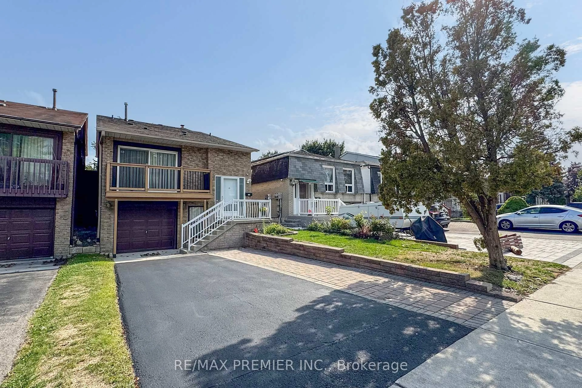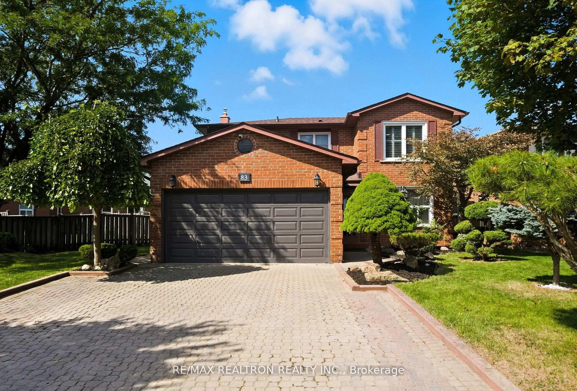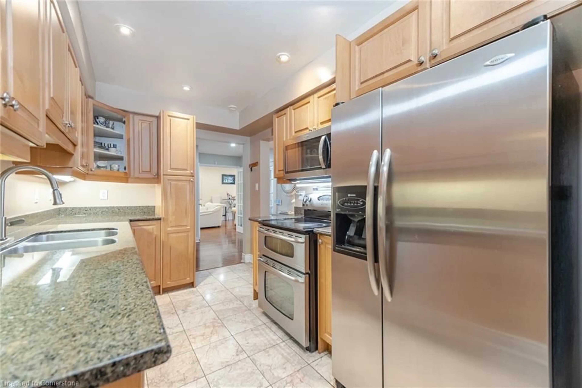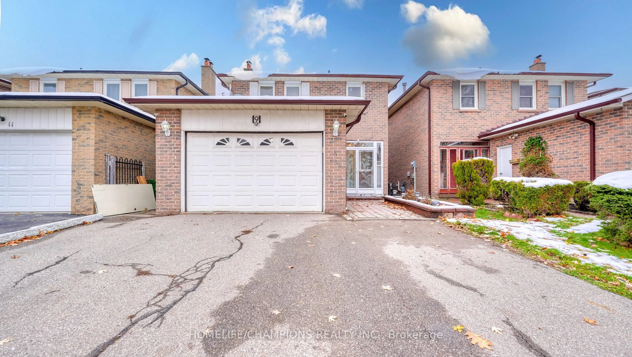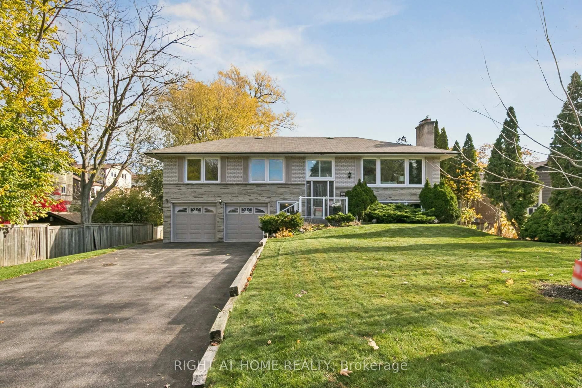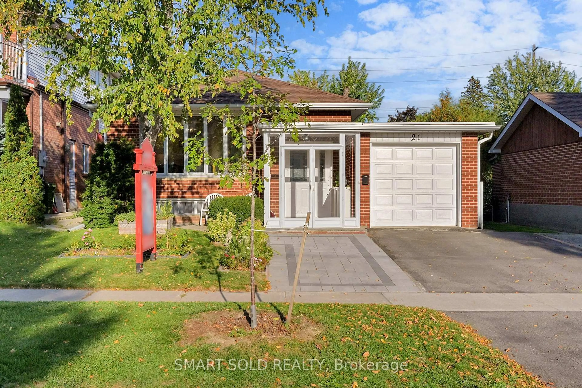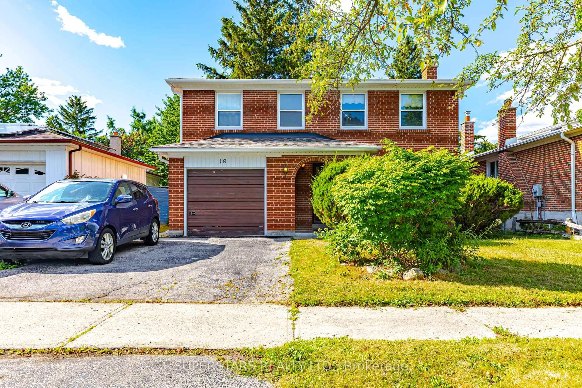Welcome to 28 Longsword Dr - Stunning Renovated Corner Lot Home! Don't miss this beautifully upgraded detached 3+1 bedroom, 3-bathroom home located in a highly sought-after neighborhood! Renovated in this year, this property features a basement apartment with a newly done separate entrance - ideal for extended family or rental income. Key Upgrades Include: Modern vinyl flooring, Smooth ceilings (popcorn removed), Stylish interior & exterior light fixtures, Stained staircase, Freshly painted throughout, New appliances on the main floor, Upgraded kitchen sink & bathroom mirrors and Replaced main door frame and back door frames and door. Parking made easy with an extended driveway accommodating up to 5 vehicles, including garage. Located just minutes from Woodside Mall, library, banks, Hwy 401/407 and only a few hundred meters from TTC transit. This home is move-in ready with modern finishes, income potential, and an unbeatable location - a true gem you don't want to miss!
Inclusions: 2 Fridge, 2 Stove, 1 Dishwasher, 1 Microwave, Washer/Dryer, AC, Furnace, All Window Coverings, All ELFs, Shed
