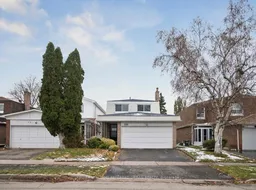Welcome To This Well-Maintained 4-Bedroom Link-Detached Home Featuring A Practical Layout & Plenty Of Natural Light Throughout. The Main Floor Offers A Welcoming Foyer With Ceramic Flooring & A 2Pc Bath. Kitchen Features: Eat-In Breakfast Area, Side Entrance, Overlooking A Sunken Family Room With Classic Parquet Flooring - An Inviting Space For Family Gatherings. The Combined Living & Dining Room With Hardwood Flooring Opens To The Private Fenced Backyard, Ideal For Relaxing Or Entertaining. Upstairs, You'll Find Four Spacious Bedrooms With Hardwood Flooring & Smooth Ceilings. The Primary Bedroom Includes A Walk-In Closet & An Updated 3Pc Ensuite, While The Main 4Pc Bathroom Has Also Been Modernized For Added Comfort. The Finished Basement Expands The Living Area With A 2Pc Bath, Ceramic Tile Flooring, Panelled Walls, Dropped Ceiling & Ample Storage Including A Large Wall-To-Wall Closet & Under-Stair Space. Recent Updates & Features Include Replaced Roof, Air Conditioner, & Furnace Are Under 10 years old. A Water Softener In the Basement & Kitchen Water Filter Are Owned. This Lovely Home Offers Comfort, Functionality & Great Potential For Your Personal Touches - Perfect For Families Or Anyone Seeking A Bright, Spacious Living Space In A Sought-After Location. Easy Access To Highway 401, Minutes To Finch & McCowan Bus Station & Just Steps To Woodside Square, Restaurants, Shops, Top-Ranked Iroquois Junior Public School, Albert Campbell Collegiate Institute & More!
Inclusions: All Elfs, All Existing Window Coverings, Existing Fridge & Stove, Hood Fan, Water Filter In Kitchen, Washer & Dryer, Water Softener In Basement, CAC, Garage Door Opener & Remote.
 34
34


