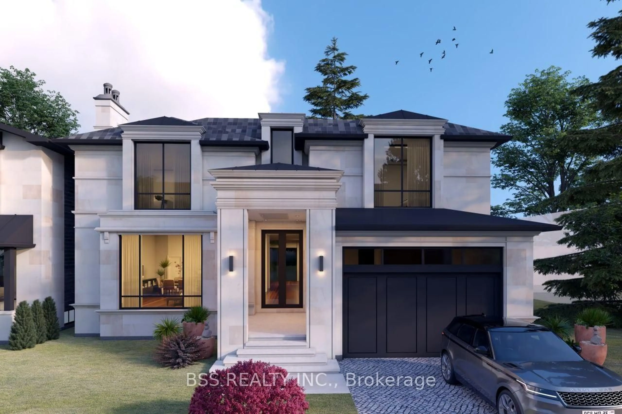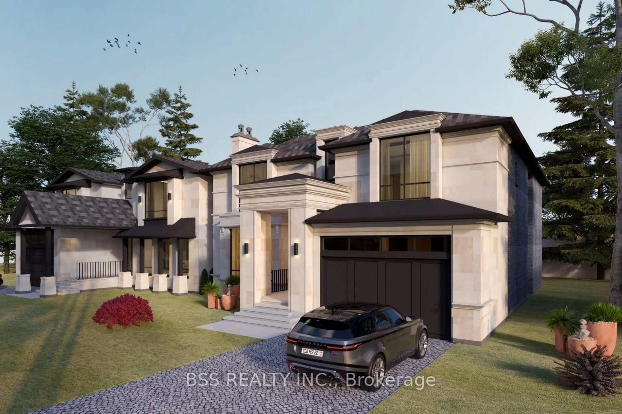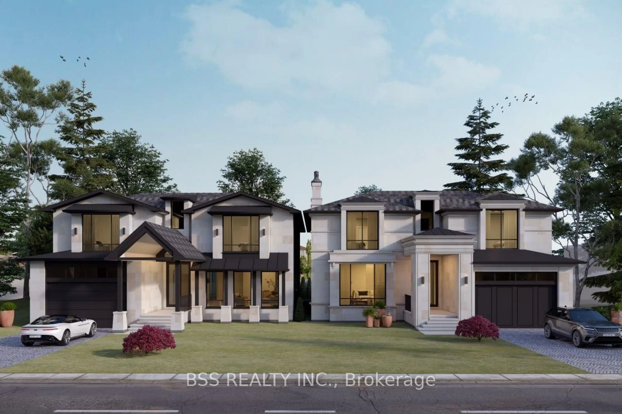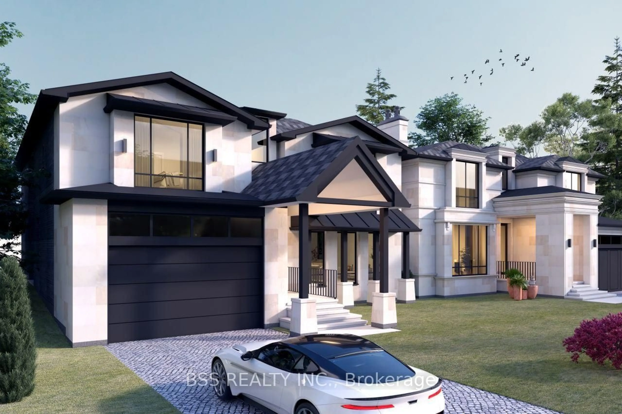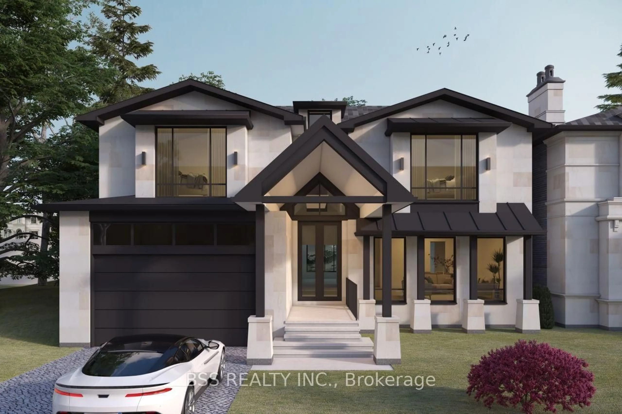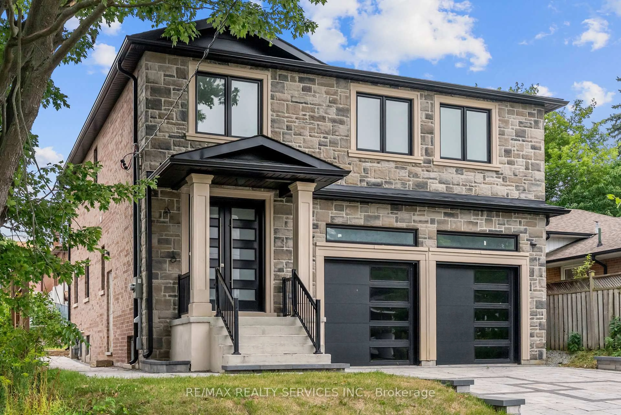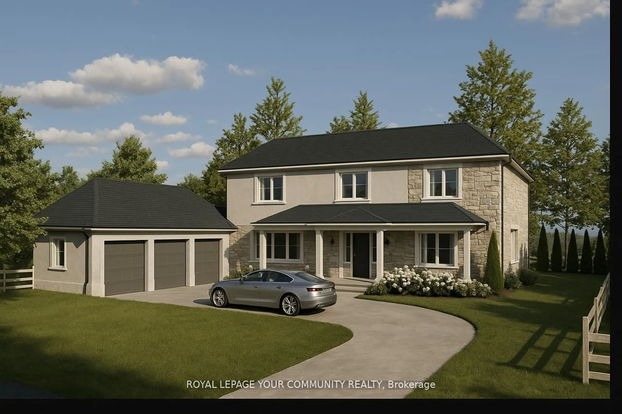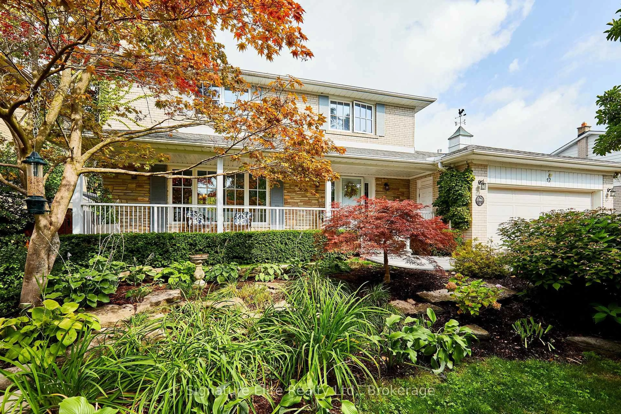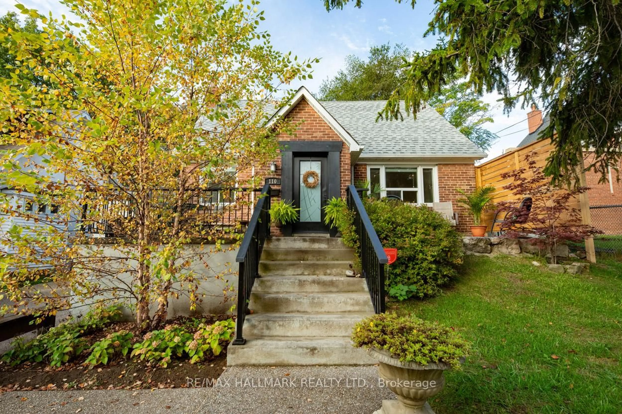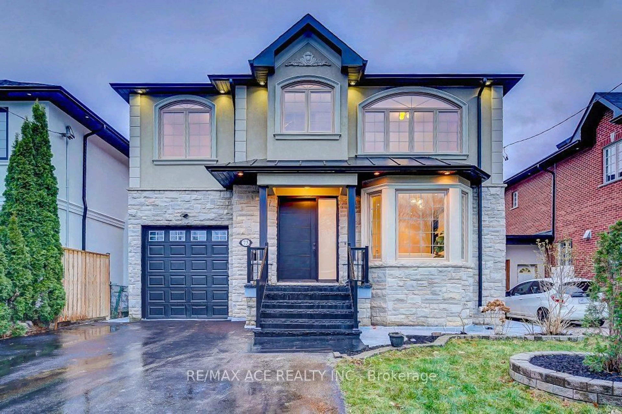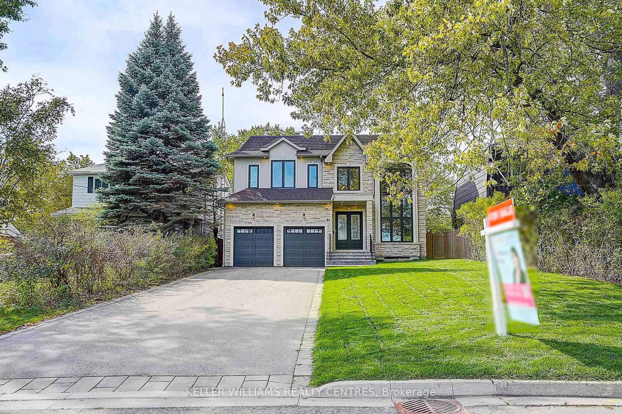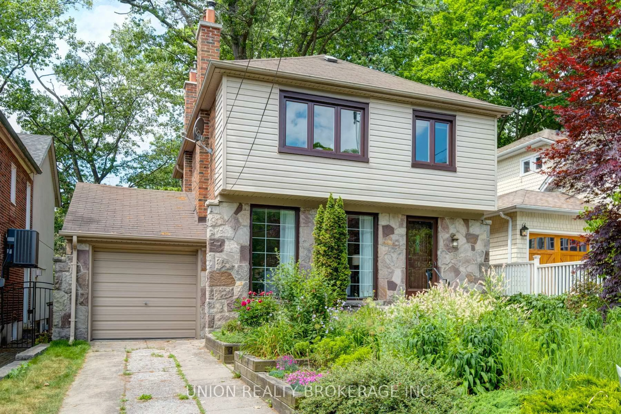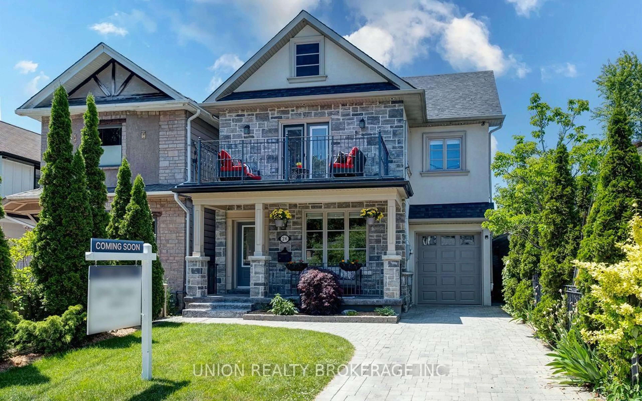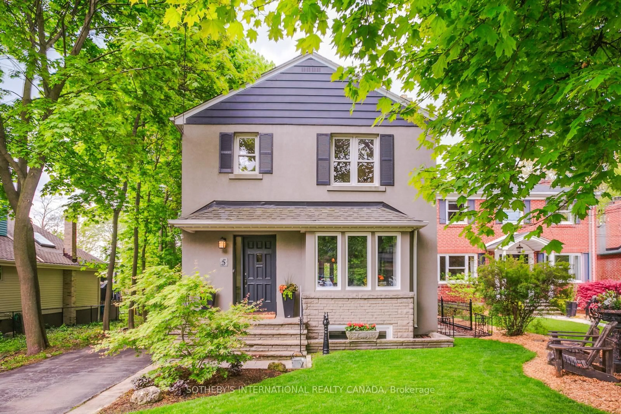40 Mcdairmid Rd, Toronto, Ontario M1S 1Z6
Contact us about this property
Highlights
Estimated valueThis is the price Wahi expects this property to sell for.
The calculation is powered by our Instant Home Value Estimate, which uses current market and property price trends to estimate your home’s value with a 90% accuracy rate.Not available
Price/Sqft$539/sqft
Monthly cost
Open Calculator

Curious about what homes are selling for in this area?
Get a report on comparable homes with helpful insights and trends.
+14
Properties sold*
$1.2M
Median sold price*
*Based on last 30 days
Description
Attention Builder or Investor, Exceptional development opportunity in prime Location High demand Area. This served Lot(115x270 Feet) offer to build Two detached 2 Story Custom Design Home on (57x270 Feet) parcels. Approved Architectural plan & Drawing, Building permit is ready for pickup. Each Custom home designed to include approximately 5000+ SQF of Living Space featuring 4 Bedroom and walk out 2 Basement suite perfect for a Larger Family or as Income generating rental unit Located high desirable area close to Scarborough Shopping Mall , Hwy-401 & all amenities'. Lot being sold Separately or together , Each lot will be ($1199000.00) with existing home As is Condition.
Property Details
Interior
Features
Exterior
Features
Parking
Garage spaces 2
Garage type Attached
Other parking spaces 4
Total parking spaces 6
Property History
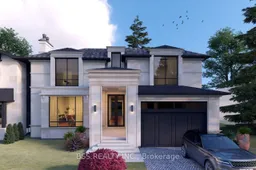 6
6