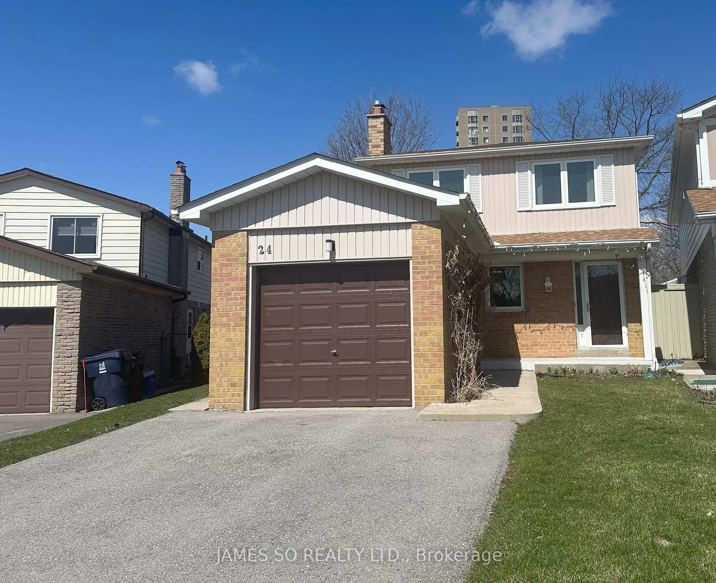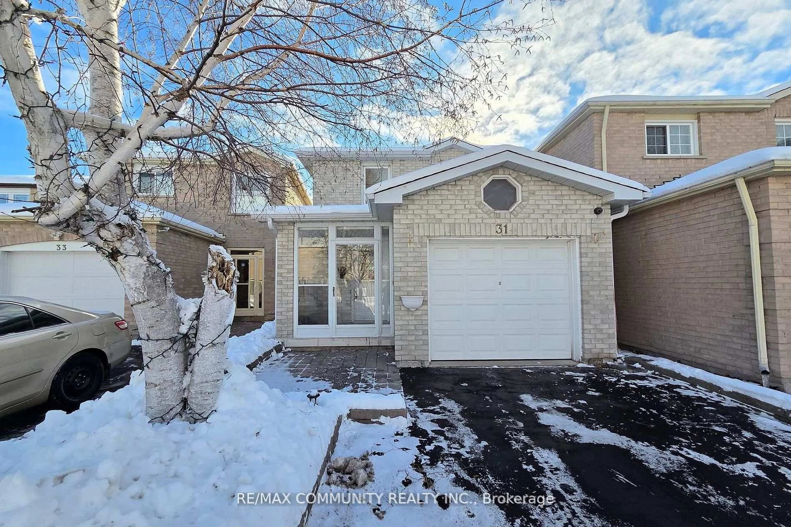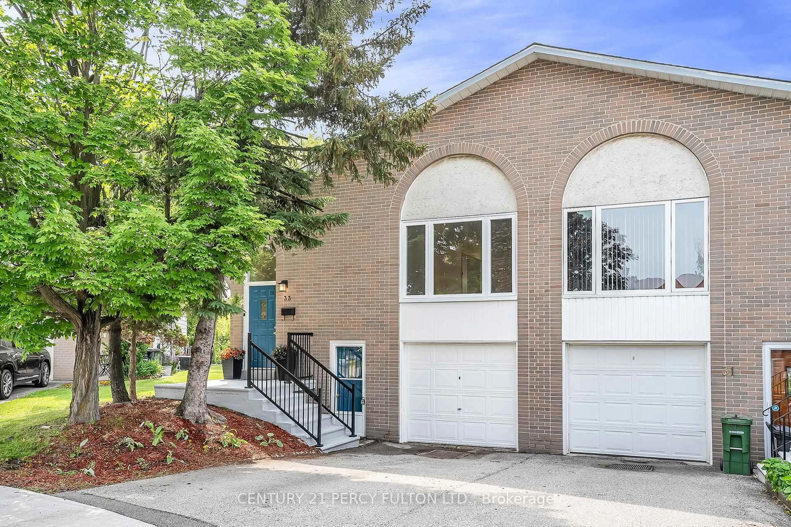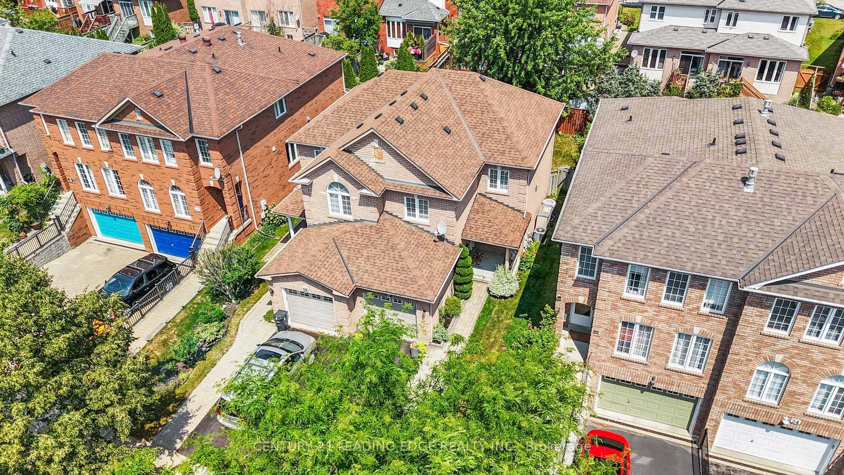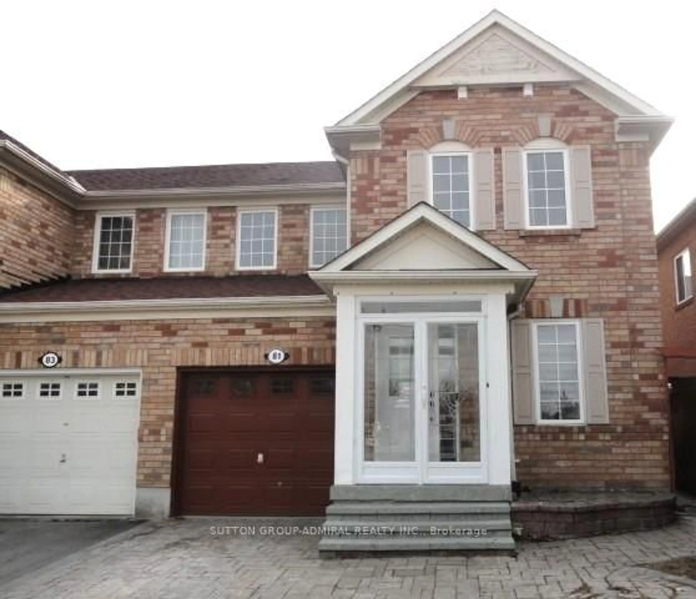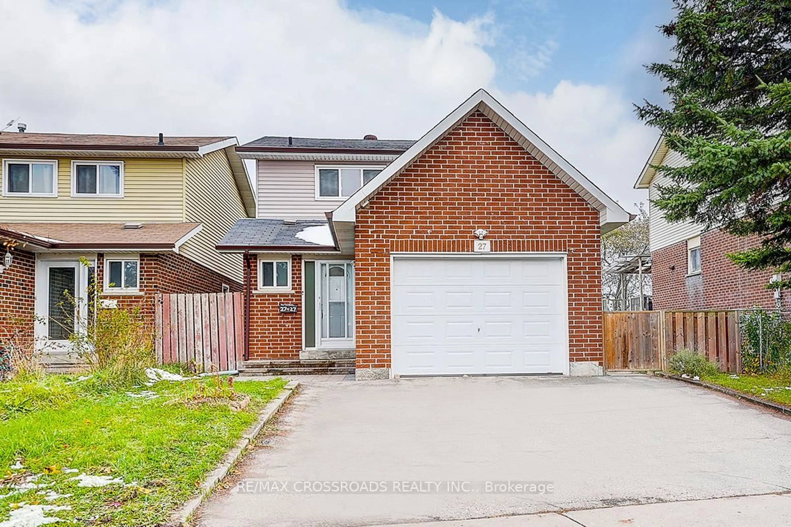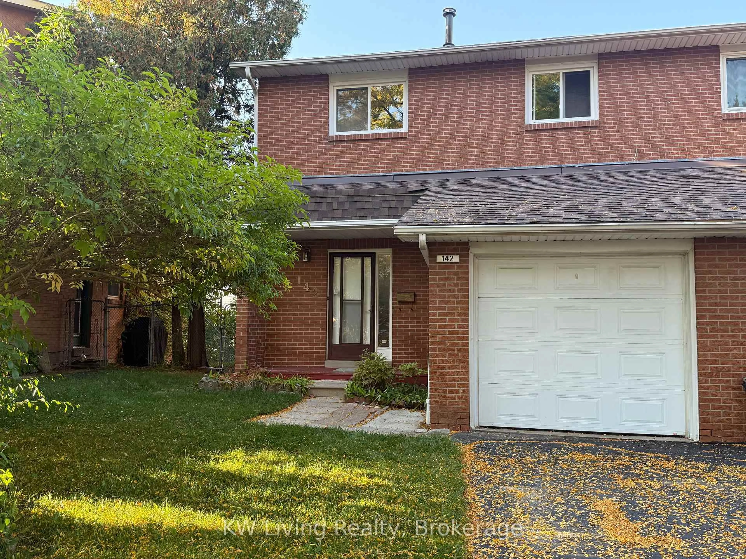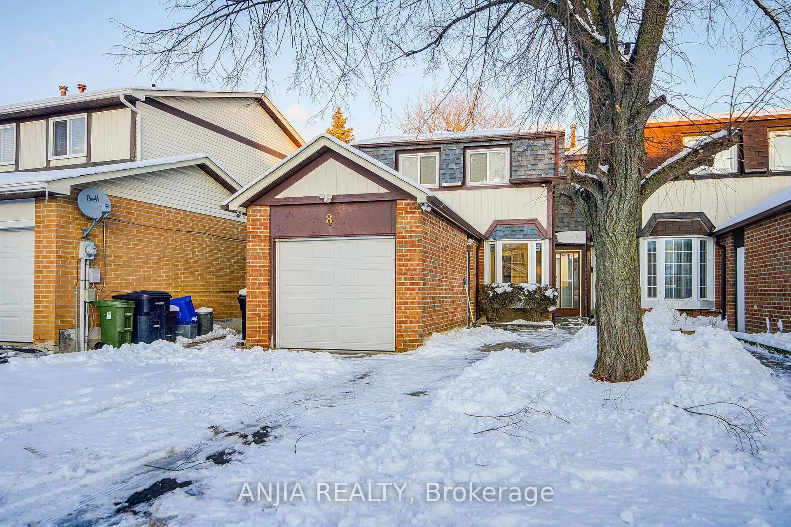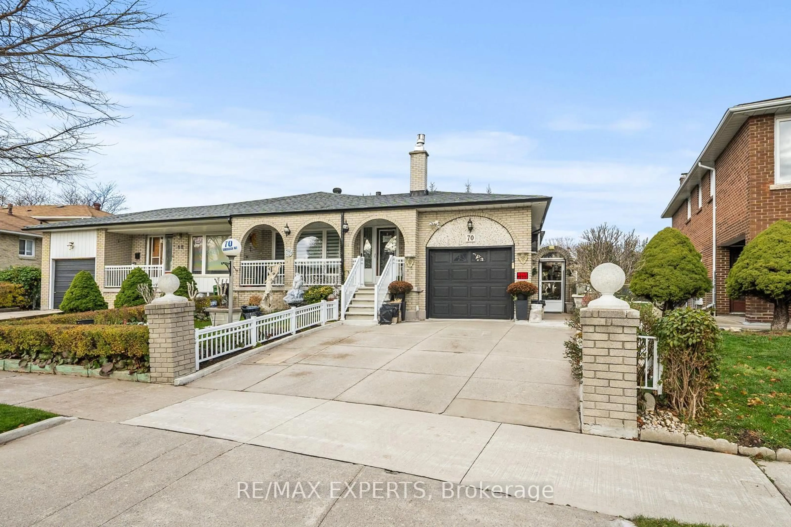Welcome to 45 Montezuma Trail - an immaculate 3-Bedroom, 3-Bathroom semi with 4 parking spots located in the highly sought-after Agincourt community, just steps to Finch and Brimley! This move-in ready home features a beautiful kitchen with stainless steel appliances and quartz countertops, along with an open concept living and dining area with pot lights and an electric fireplace. Upstairs, there are three large bedrooms that are bright and well-sized, plus a linen closet and spacious 4-piece bathroom with a tub. The primary bedroom is very generous in size and offers a triple-door closet providing lots of storage.Downstairs, the renovated basement adds functional living space with a 3-piece bath with glass shower, a large laundry room,and a spacious enclosed area that can be a recreational room or 4th bedroom. Step outside and enjoy your 164-ft deep lot that features custom planters, a built-in sprinkler system, partially interlocked front driveway that can fit 3 cars, and a paved interlock walkway that goes along the side of the house. The fenced backyard has a beautiful wooden deck and also a gate that provides direct access to Brimley Road with a TTC bus stop that is just steps away. Located minutes to Brimley Woods Park, Alexmuir Park, Woodside Square, supermarkets, and lots of fantastic local dining options - this move-in ready home is a rare find!
Inclusions: S/S Fridge, S/S Stove, S/S Dishwasher, S/S Microwave with Hood Fan, Washer and Dryer. All Electric Light Fixtures. Rogers home security system.
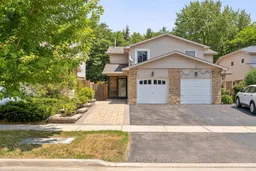 49
49

