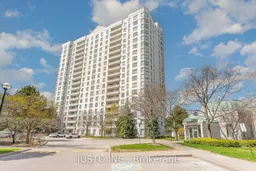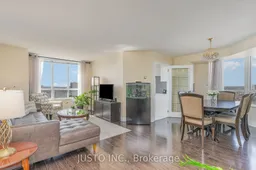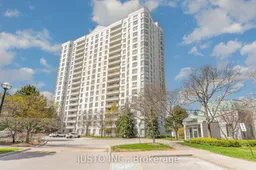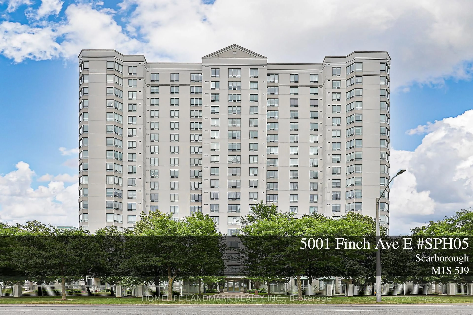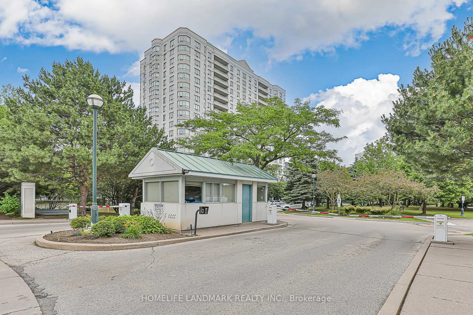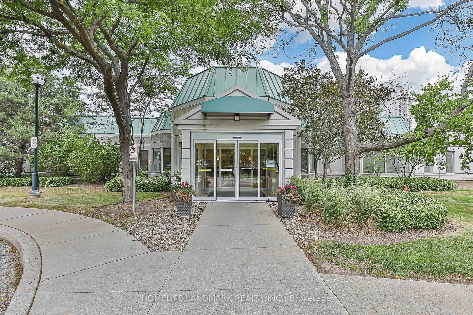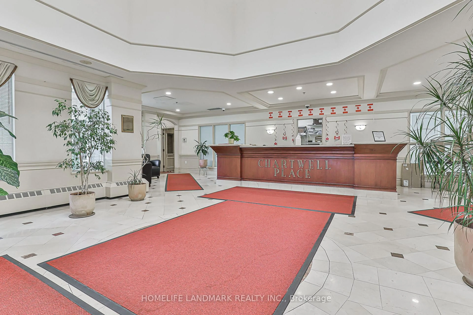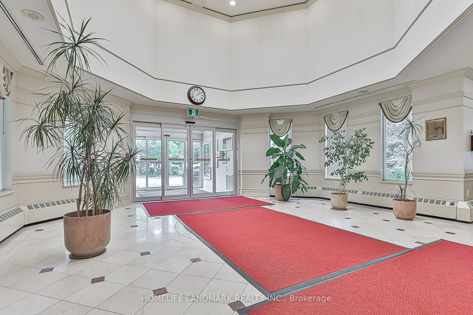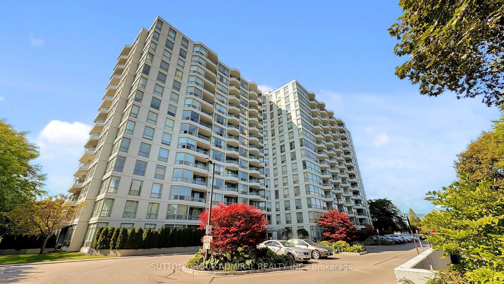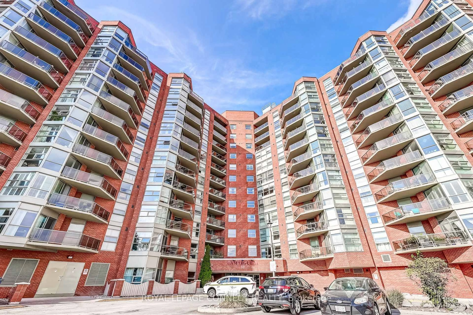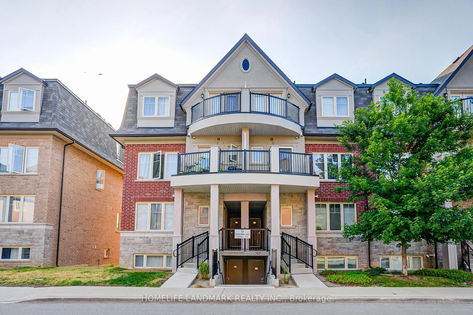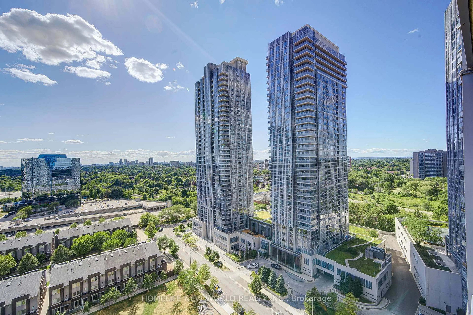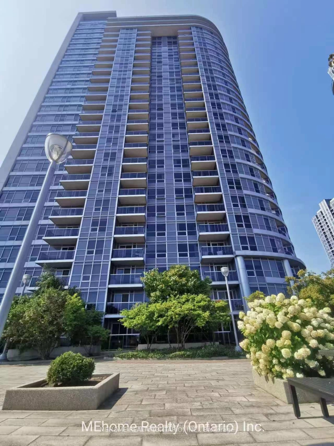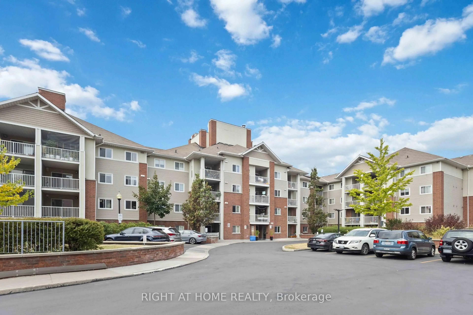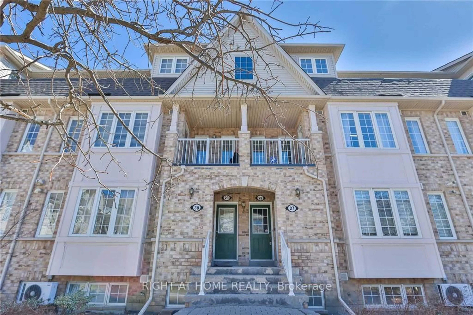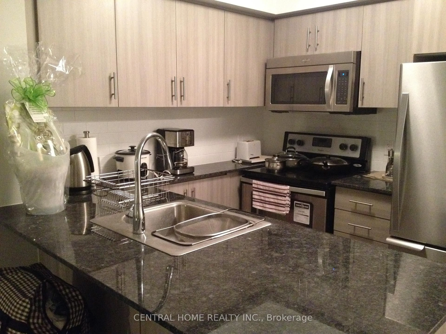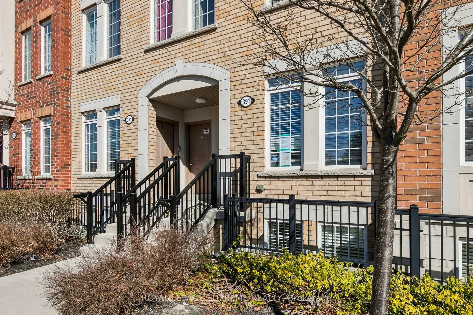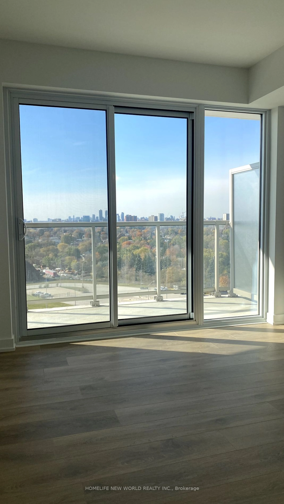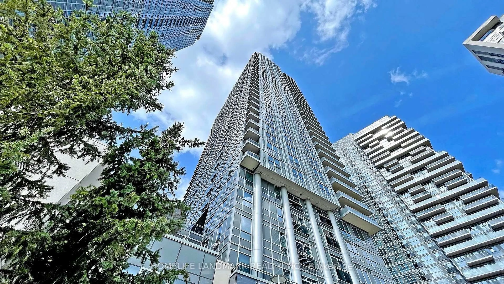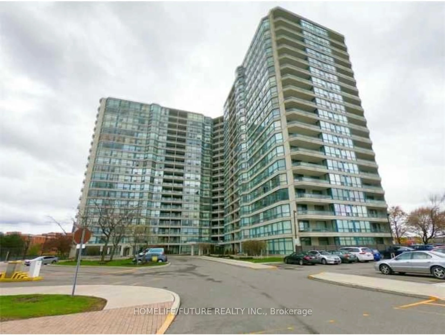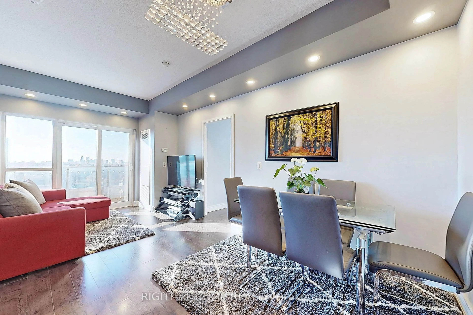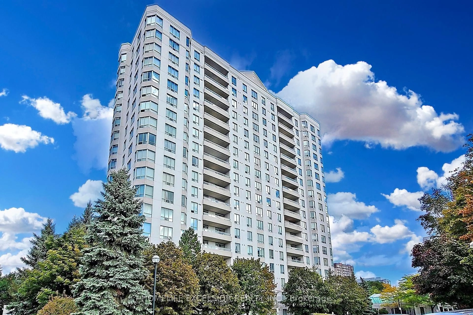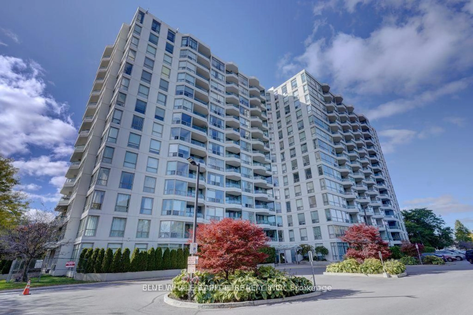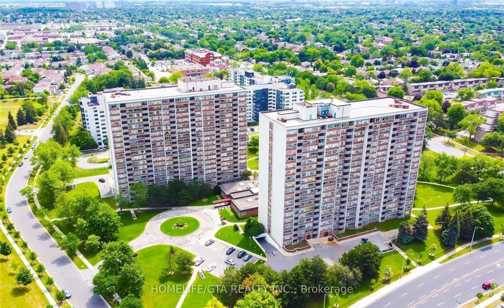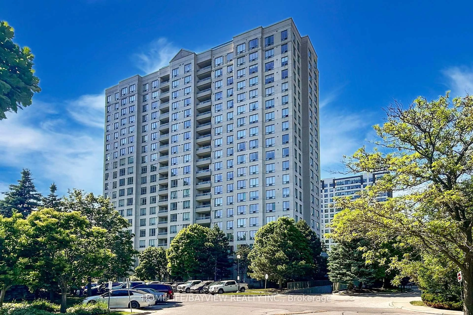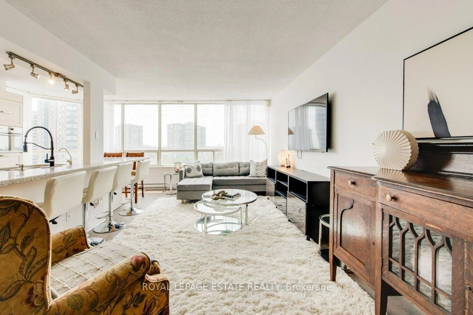5001 Finch Ave #SPH05, Toronto, Ontario M1S 5J9
Contact us about this property
Highlights
Estimated valueThis is the price Wahi expects this property to sell for.
The calculation is powered by our Instant Home Value Estimate, which uses current market and property price trends to estimate your home’s value with a 90% accuracy rate.Not available
Price/Sqft$530/sqft
Monthly cost
Open Calculator

Curious about what homes are selling for in this area?
Get a report on comparable homes with helpful insights and trends.
+16
Properties sold*
$555K
Median sold price*
*Based on last 30 days
Description
Sophisticated Sub-Penthouse Living in a Peaceful and busy Neighborhood. This rare corner suite offers approx. 1,100 sq. ft. of modern elegance, featuring hardwood floors, an unobstructed northwest views with all-day sun overlooking Woodside Sq, Enjoy this upscale comfort. Resort-style amenities include an indoor pool, spa, gym, sauna, games room, party lounge, 24-hour concierge, security, and visitor parking. Prime location steps to TTC, top schools, worship centers, and cross to Woodside Square, grocery stores, banks, 5 mins to 401, 10 mins to Markville Mall. A rare blend of luxury and convenience - dont miss out.
Property Details
Interior
Features
Main Floor
Dining
21.5 x 9.3Combined W/Living / hardwood floor / Large Window
Kitchen
9.0 x 9.2Double Sink / Ceramic Floor / Large Window
Foyer
13.8 x 4.7Marble Floor
Primary
11.2 x 9.94 Pc Ensuite / hardwood floor
Exterior
Parking
Garage spaces 1
Garage type Underground
Other parking spaces 0
Total parking spaces 1
Condo Details
Amenities
Concierge, Exercise Room, Indoor Pool, Gym, Elevator, Visitor Parking
Inclusions
Property History
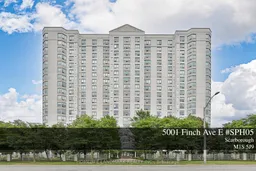 24
24