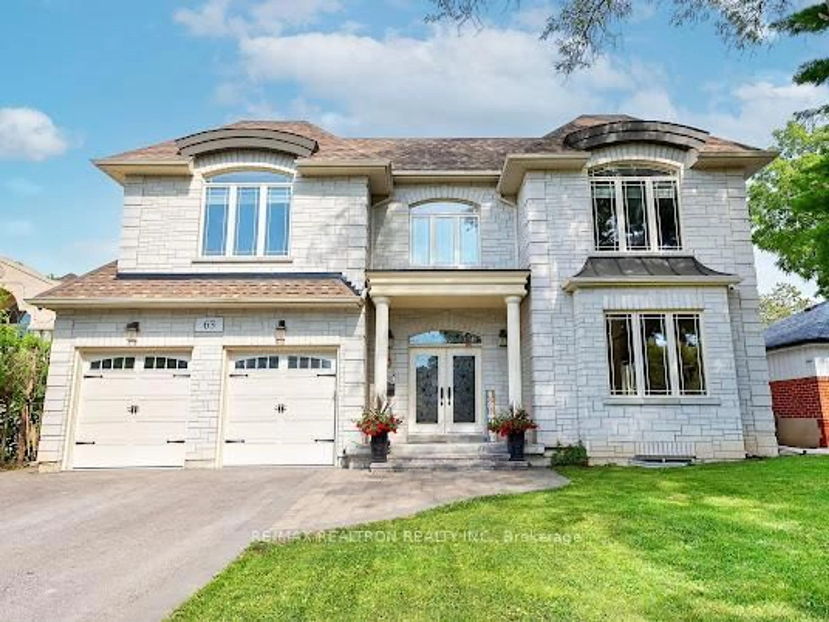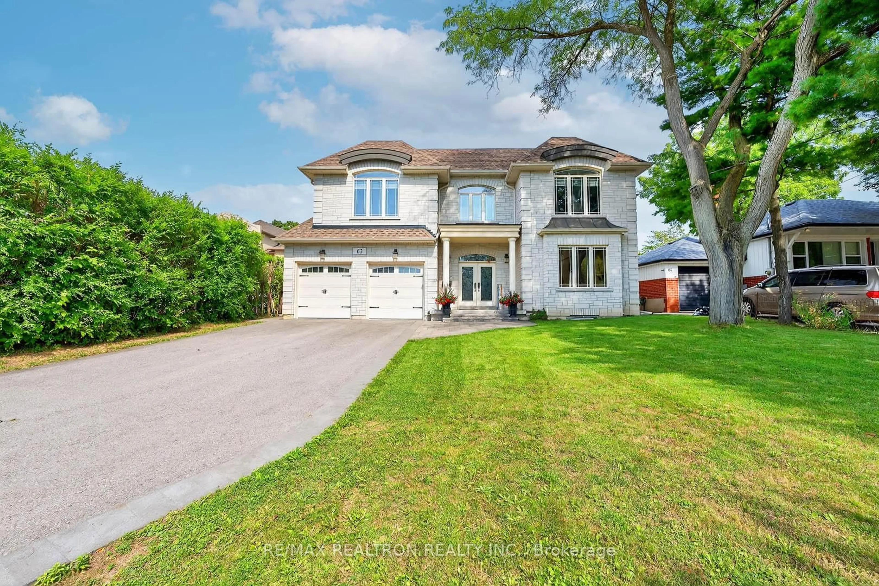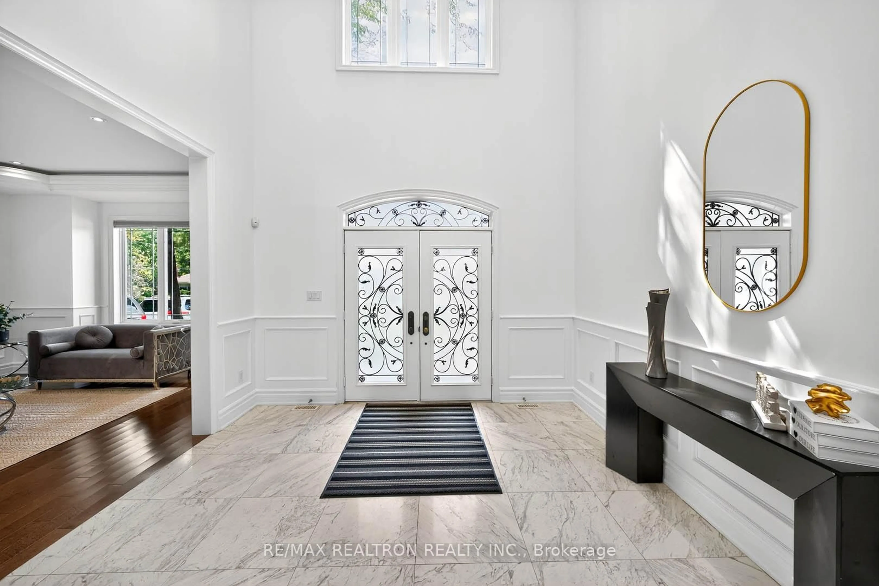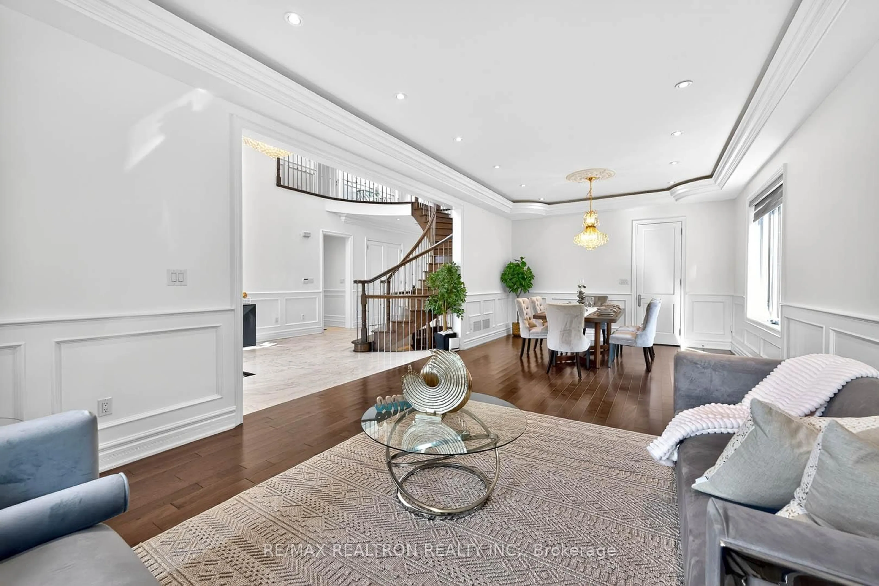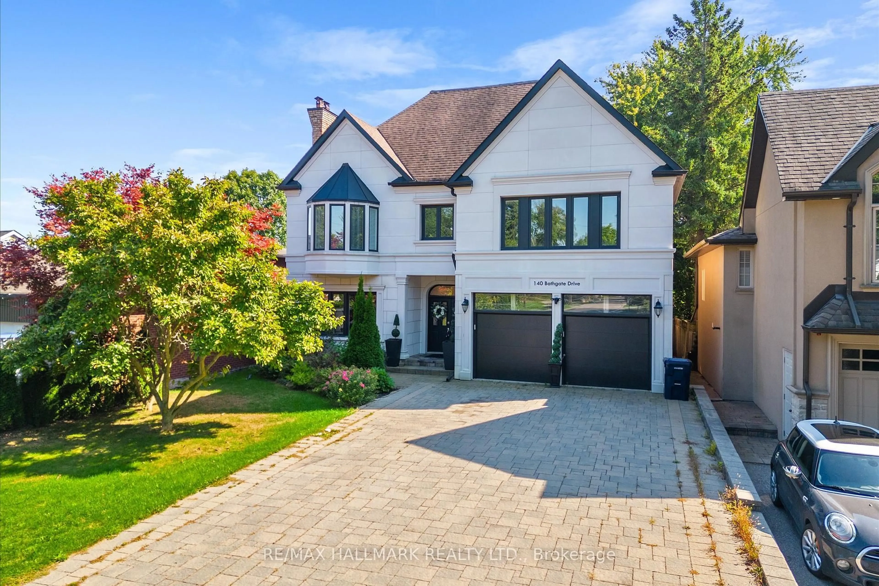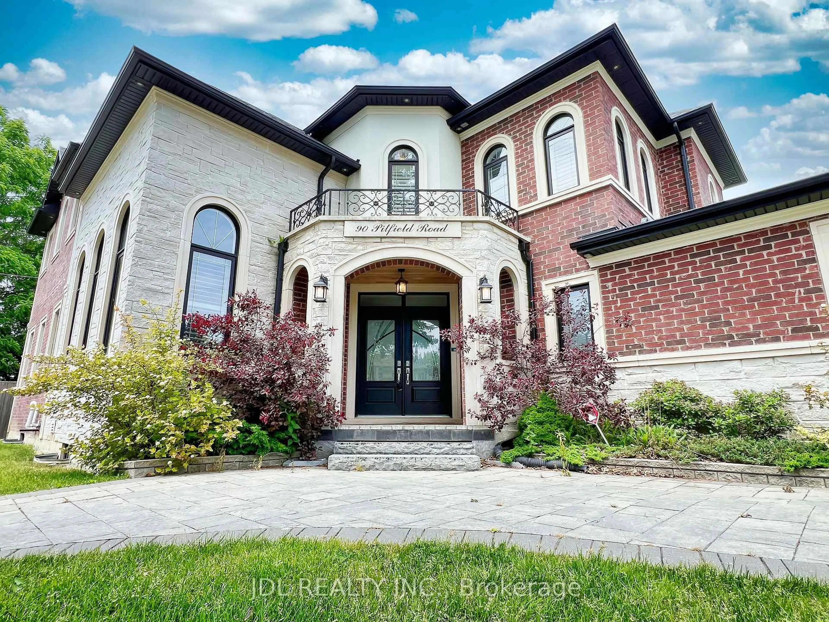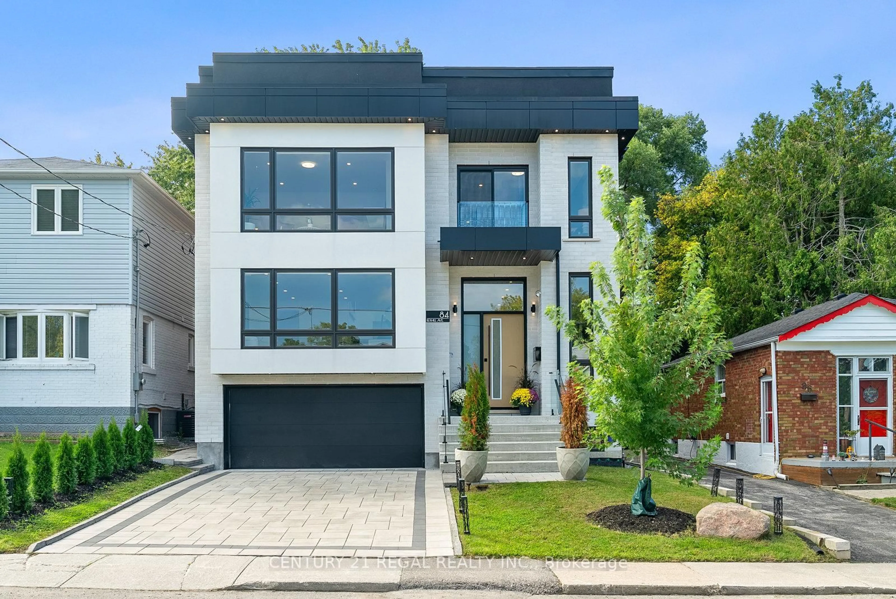63 Reidmount Ave, Toronto, Ontario M1S 1B6
Contact us about this property
Highlights
Estimated valueThis is the price Wahi expects this property to sell for.
The calculation is powered by our Instant Home Value Estimate, which uses current market and property price trends to estimate your home’s value with a 90% accuracy rate.Not available
Price/Sqft$655/sqft
Monthly cost
Open Calculator

Curious about what homes are selling for in this area?
Get a report on comparable homes with helpful insights and trends.
+14
Properties sold*
$1.2M
Median sold price*
*Based on last 30 days
Description
**Stunning Custom Luxury Home in Prime Agincourt! Rare 57.8 x 275.5 Ft Lot!**Exceptional custom-built home in the heart of Agincourt, just steps to top-ranked Agincourt CI, shopping, parks & only 5 mins to GO Station. Situated on an ultra-rare **57.8 x 275.5 ft lot** (over 1/3 acre), this expansive residence offers **6,500+ sq ft of living space** across 3 levels.**Main Floor:** Grand 20-ft foyer w/skylight, 10-ft ceilings, hardwood floors, spacious living/dining, family Room w/gas fireplace, and **main floor bedroom w/private 4-pc Ensuite**ideal for in-laws. Gourmet kitchen w/solid wood cabinetry, granite counters, Centre island & premium appl.**Upper Level:** 9-ft ceilings, 5 generous bedrooms incl. **primary retreat w/7-pc spa-inspired Ensuite** & walk-in closet. Total **7 bathrooms** throughout.**Basement:** Professionally finished w/separate entrance, 3 additional bedrooms, large rec room, perfect for extended family or rental potential. Luxury features throughout incl. pot lights, custom trims. Ideal for large or multi-generational families. Potential customization is also possible with this property.
Property Details
Interior
Features
Main Floor
Living
10.65 x 3.78hardwood floor / Combined W/Dining / Wainscoting
Dining
10.65 x 3.78hardwood floor / Combined W/Living / Wainscoting
Family
5.85 x 4.36hardwood floor / Electric Fireplace / Coffered Ceiling
Kitchen
4.35 x 4.23Tile Floor / Granite Counter / Stainless Steel Appl
Exterior
Features
Parking
Garage spaces 2
Garage type Attached
Other parking spaces 6
Total parking spaces 8
Property History
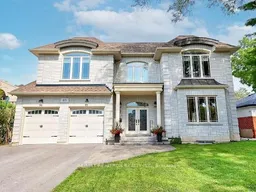 49
49