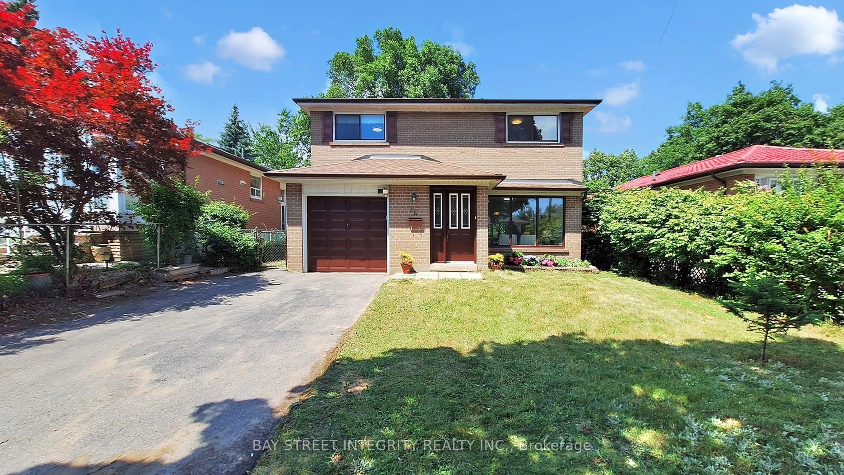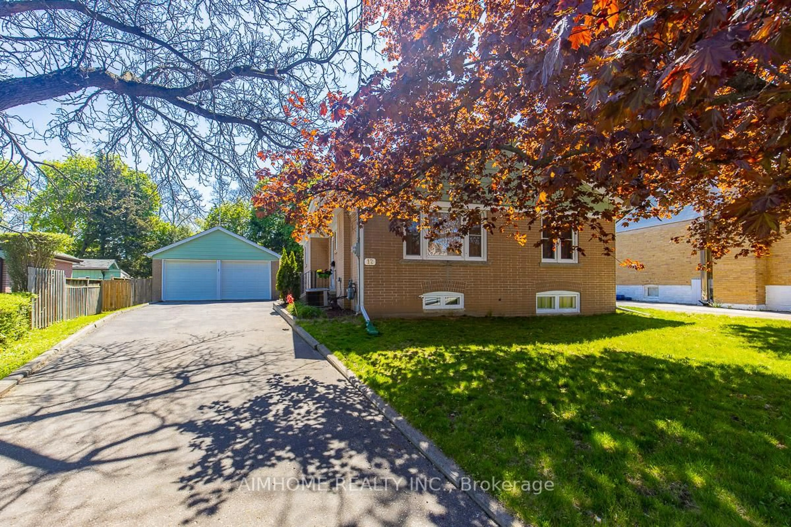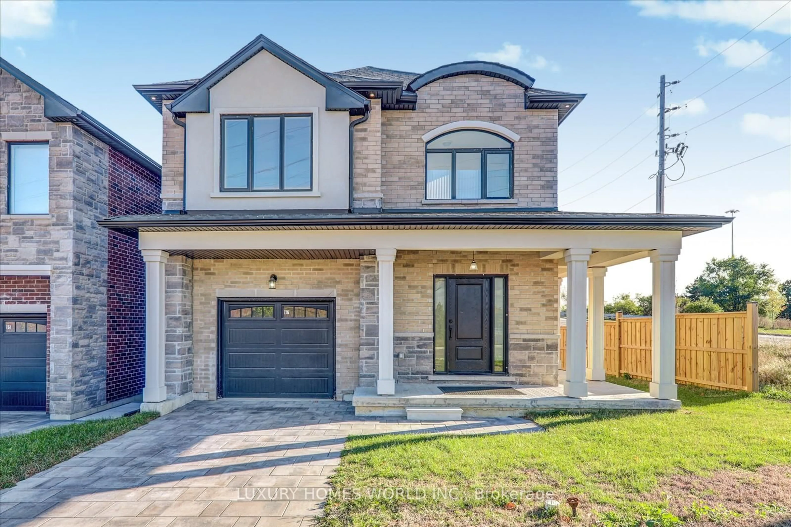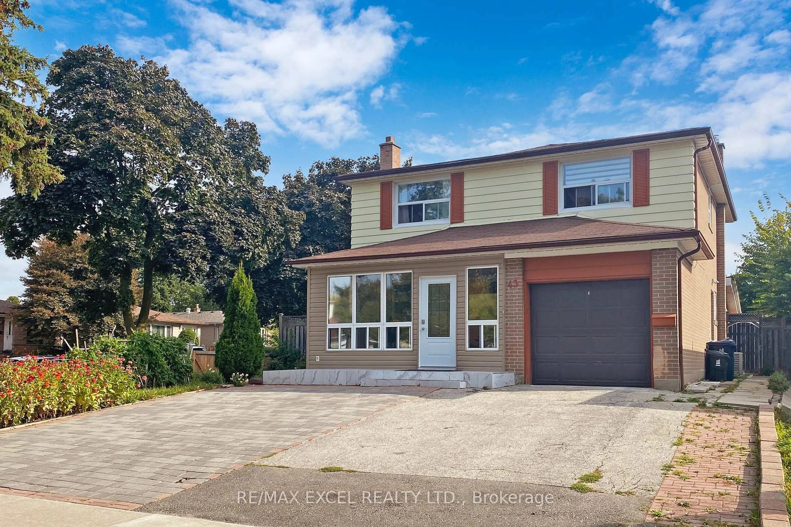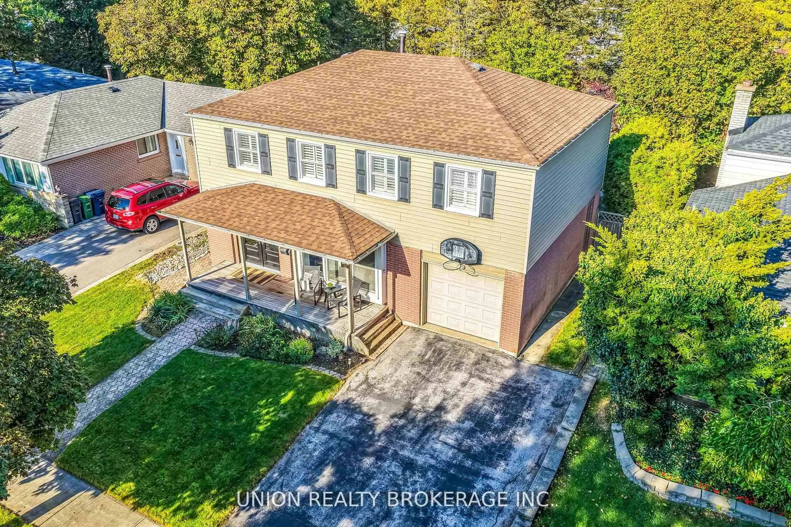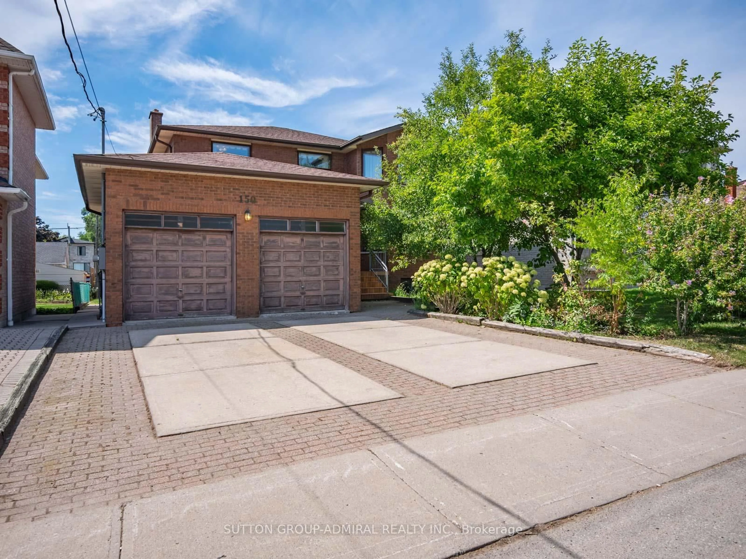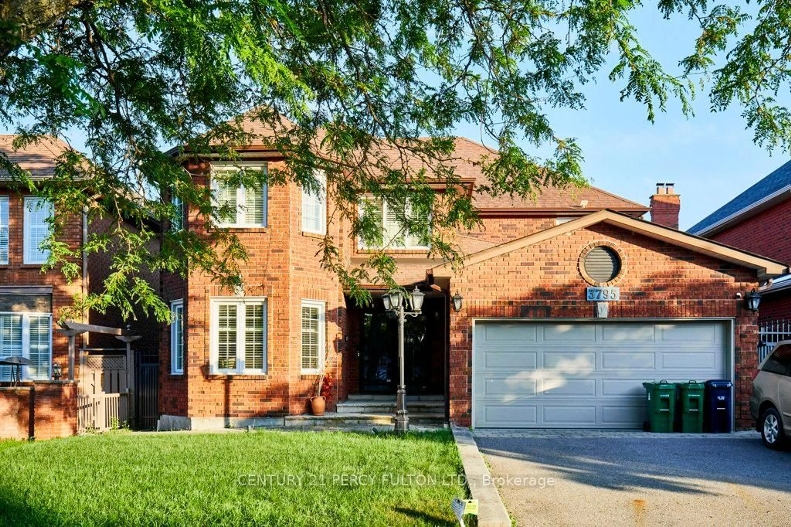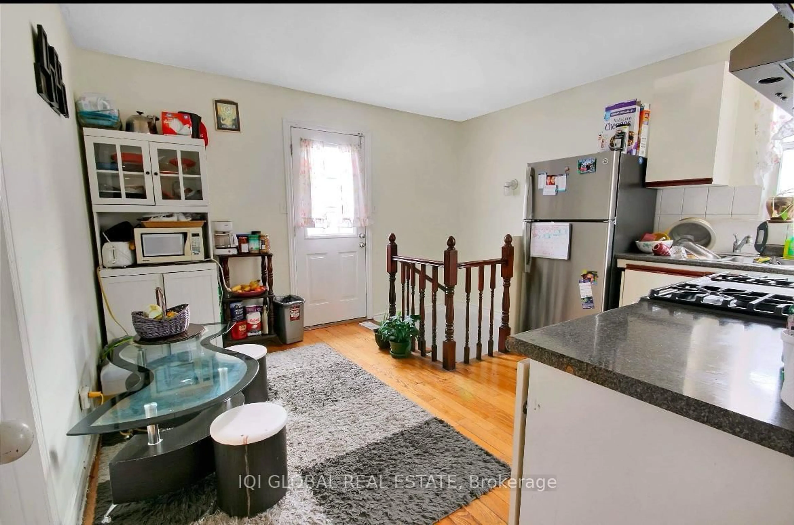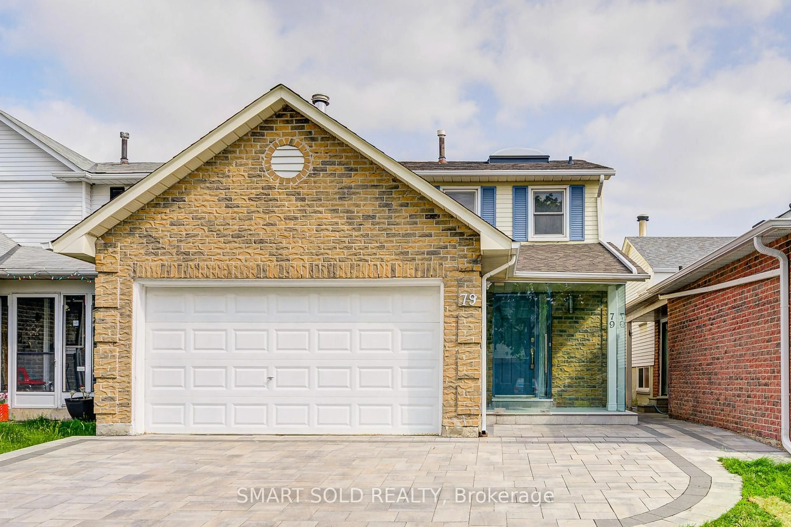Pride of ownership shines in this beautifully maintained bungalow, cherished as the owner's primary residence and located in the heart of Agincourt! This rare gem sits on a spacious 120 x 65 ft corner lot with mature trees, upscale landscaping, a functional backyard with remote awning and an in-ground sprinkler system. Offering approx 3,500 sqft of finished LIVING SPACE, this carpet-free updated home is loaded with upgrades through the years including double-layer windows, custom window treatments, a spa-like ensuite bathroom, a luxurious jacuzzi tub, water treatment, sunroom and so much more!! The main floor features 3 spacious bedrooms/ 2 bathrooms, and a bright, sun-filled den with beautiful California shutters, perfect as a home office or quiet retreat. With abundant storage and closet space, its ideal for growing families. The BASEMENT offers a PRIVATE ENTRANCE and 3 additional bedrooms/ 2 bathrooms, perfect for in-law living or rental income. A SELF-CONTAINED 1-BEDROOM SUITE approx. 500 sqft on the side currently provides stable rental revenue with AAA tenant. Complete with a large double garage, easy access to Hwy 401 and TTC routes, and walking distance to top-rated schools. This home is a MUST SEE!!! Perfect for both investors and end-users alike in one of Scarborough's most desirable neighbourhoods! Motivated Seller! Book your showing today!
Inclusions: All Appliances (Main Kitchen, Basement, 1B Suite)
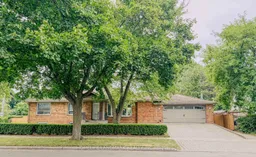 41
41

