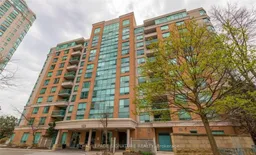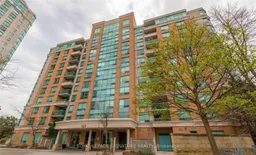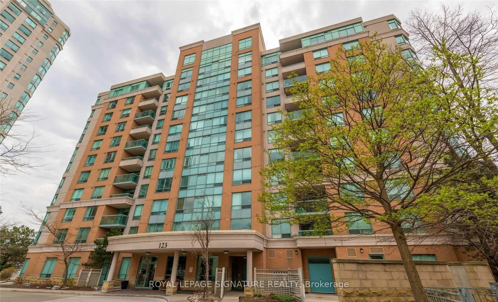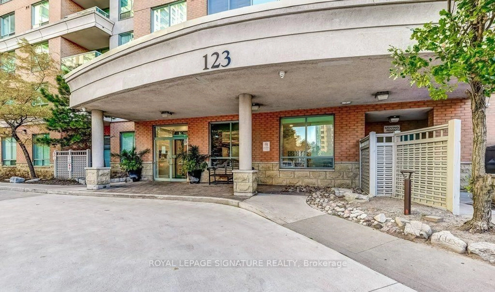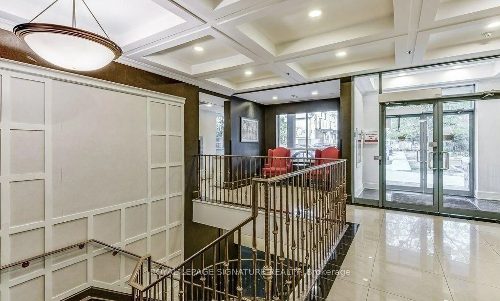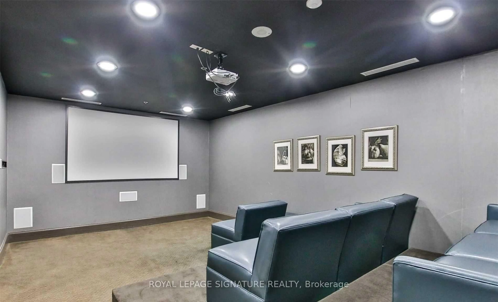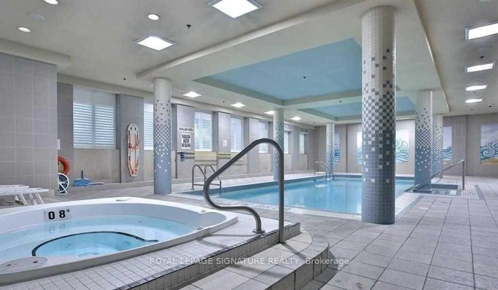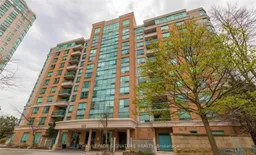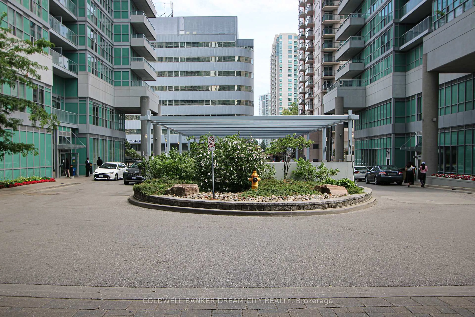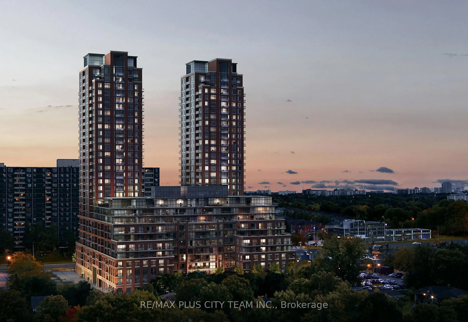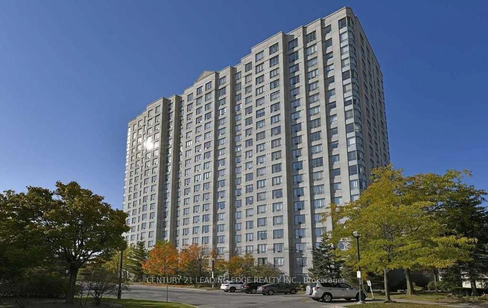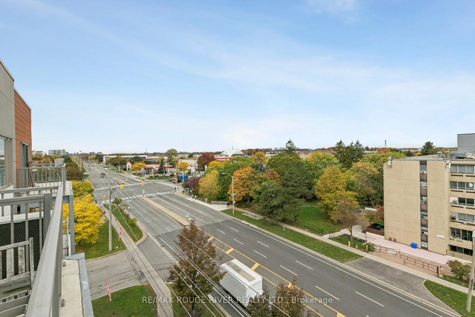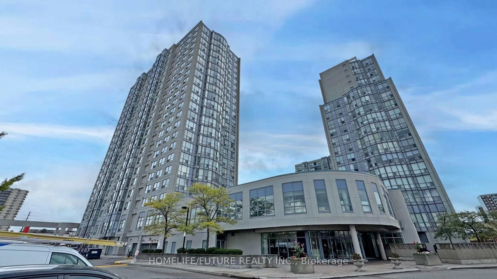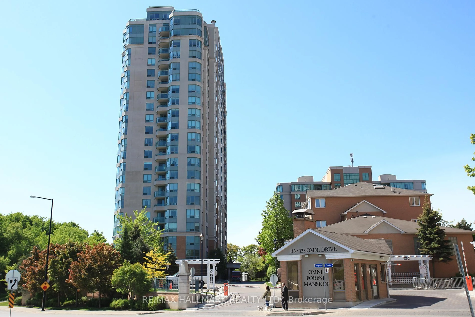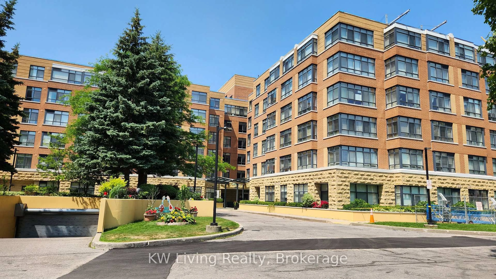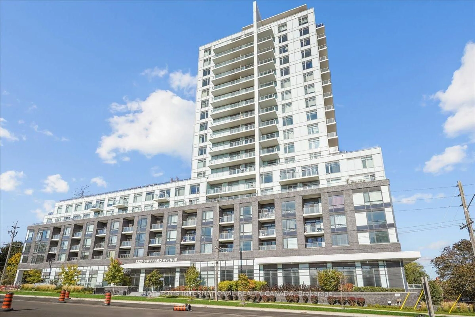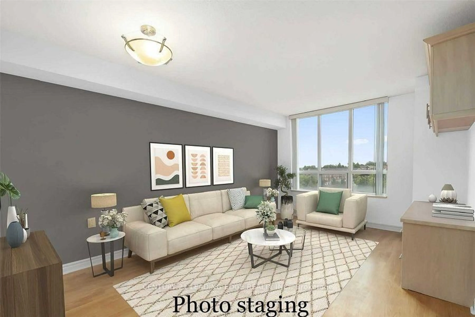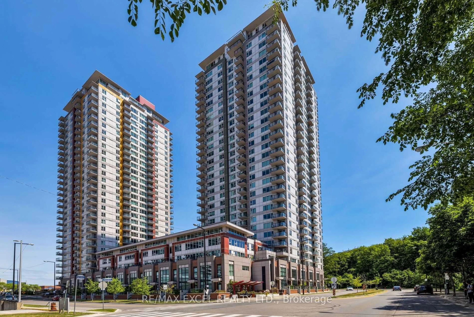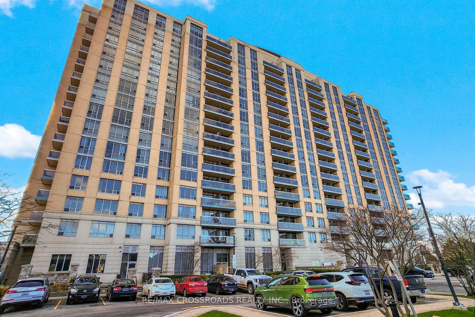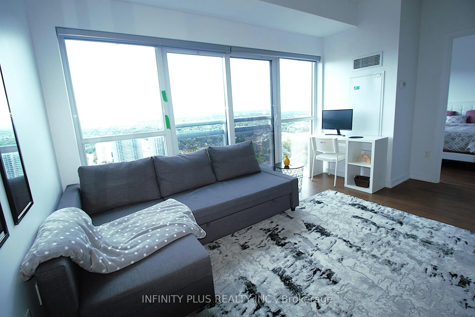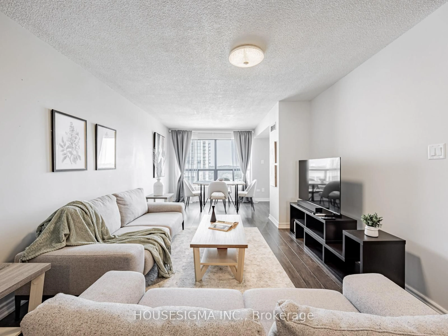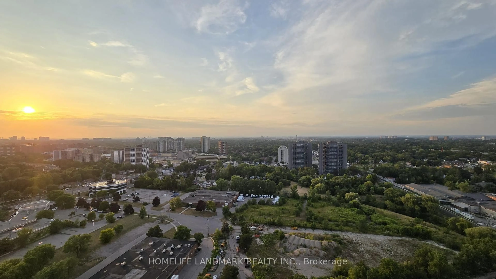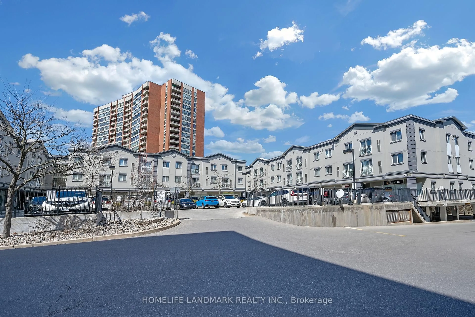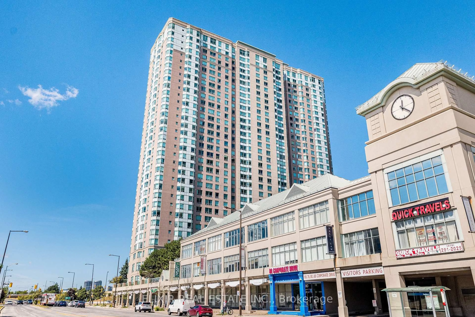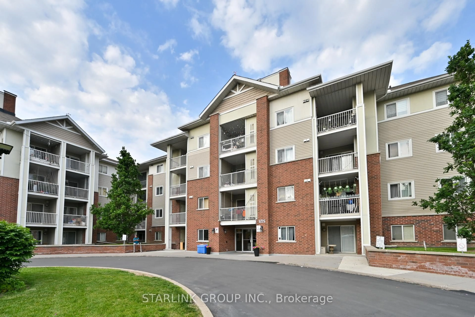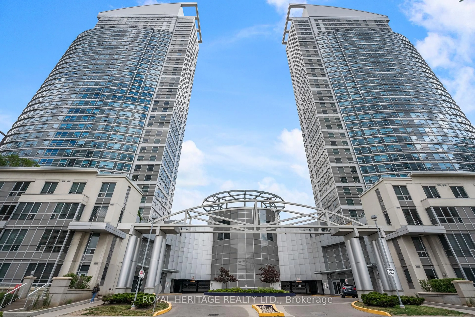123 Omni Dr #LL70, Toronto, Ontario M1P 5A6
Contact us about this property
Highlights
Estimated valueThis is the price Wahi expects this property to sell for.
The calculation is powered by our Instant Home Value Estimate, which uses current market and property price trends to estimate your home’s value with a 90% accuracy rate.Not available
Price/Sqft$415/sqft
Monthly cost
Open Calculator
Description
Exceptional Value and Unbeatable Opportunity! Step into luxury living with this beautifully maintained Tridel-built condominium, offering 750 sq. ft. of stylish living space plus parking. Featuring a spacious 1-bedroom + den (or dining area) layout, this ground-floor suite provides the ultimate in convenience with Ground Floor, easy access to your unit. An ideal choice for first-time buyers or investors get into the market at this unbeatable price! Tridels reputation for quality craftsmanship shines throughout, blending comfort, style, and modern convenience. Enjoy resort-inspired amenities including an indoor pool, fully equipped fitness centre, sauna, party and games rooms, billiards, media lounge, and tranquil garden areas. With 24-hour gated security and a prime location steps from Scarborough Town Centre, shops, restaurants, transit, and Highway 401, this home delivers the perfect balance of urban lifestyle and everyday ease. At this price point and with this space its a true win-win opportunity not to be missed!
Property Details
Interior
Features
Flat Floor
Living
5.79 x 2.71Large Window / hardwood floor
Kitchen
2.95 x 2.14Combined W/Dining / O/Looks Living
Dining
3.35 x 2.74Combined W/Kitchen / hardwood floor
Br
4.57 x 2.65Large Window / W/I Closet / Broadloom
Exterior
Parking
Garage spaces 1
Garage type Underground
Other parking spaces 0
Total parking spaces 1
Condo Details
Amenities
Elevator, Games Room, Guest Suites, Gym, Indoor Pool, Party/Meeting Room
Inclusions
Property History
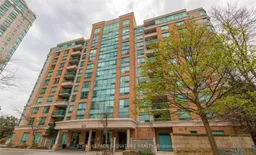 18
18