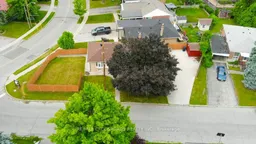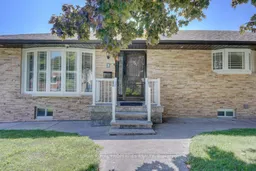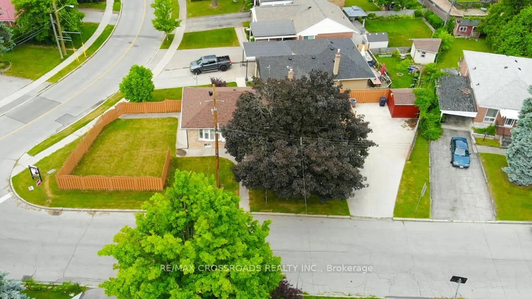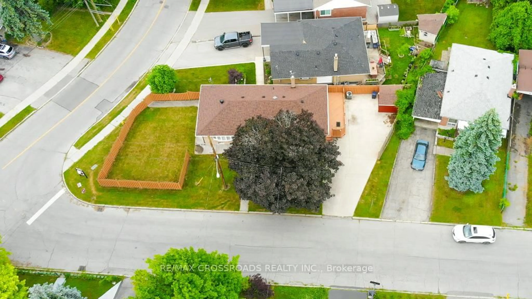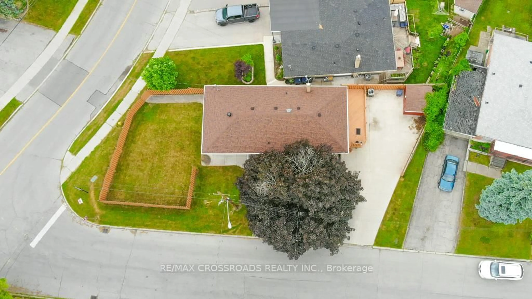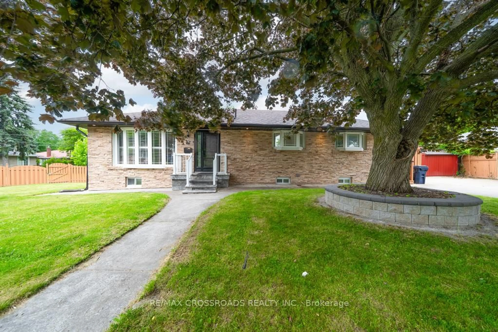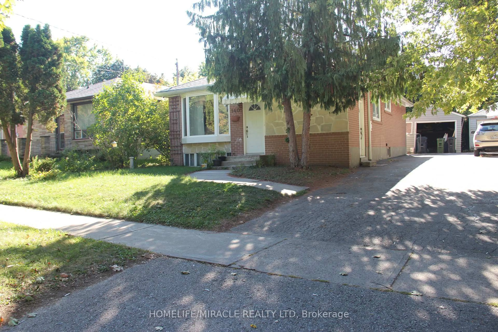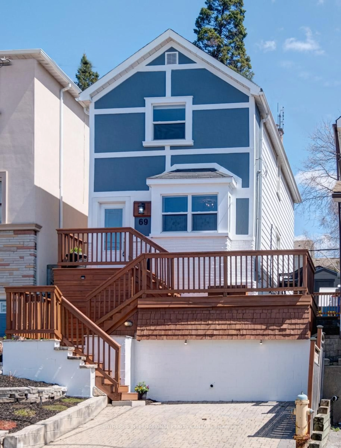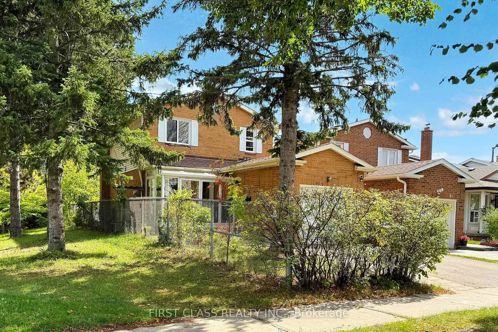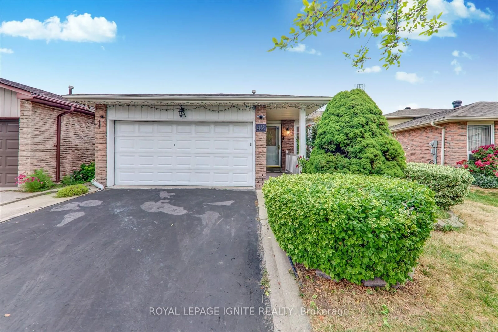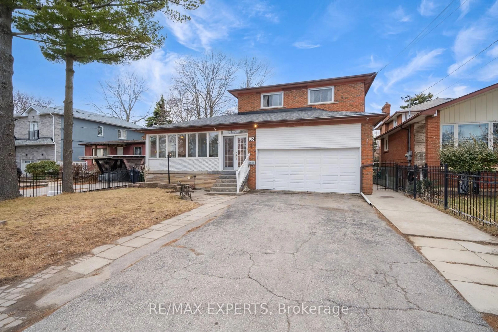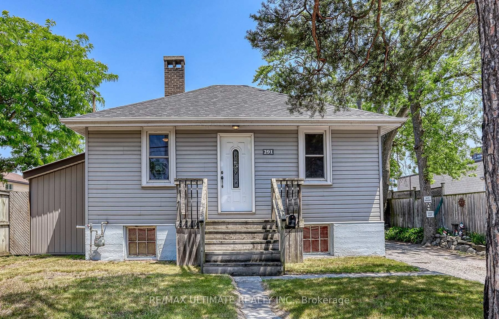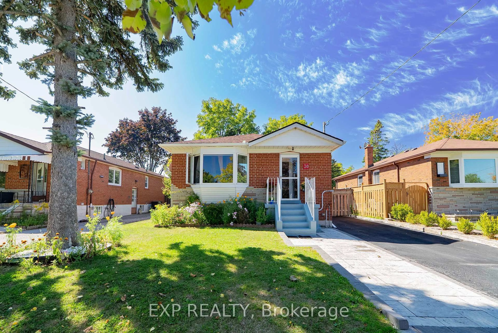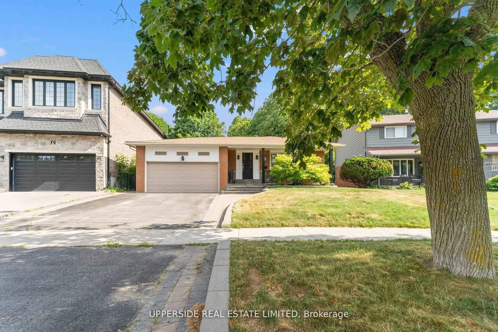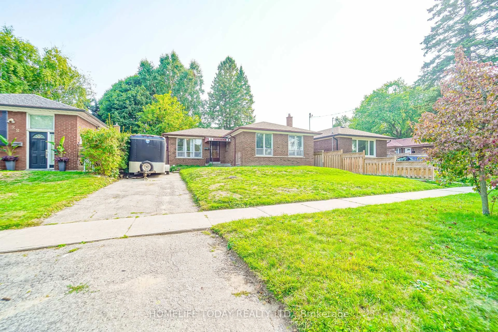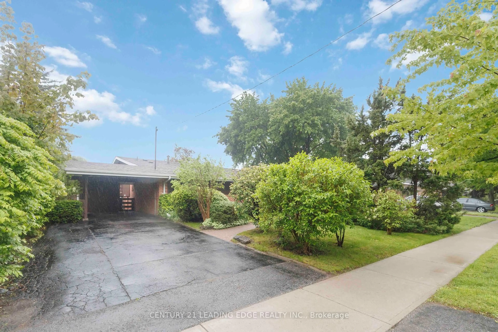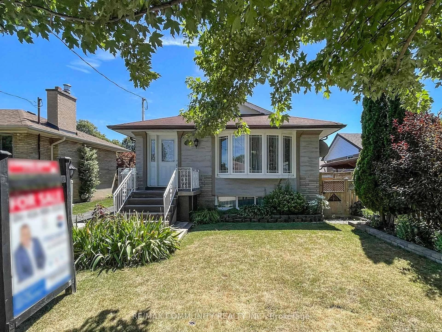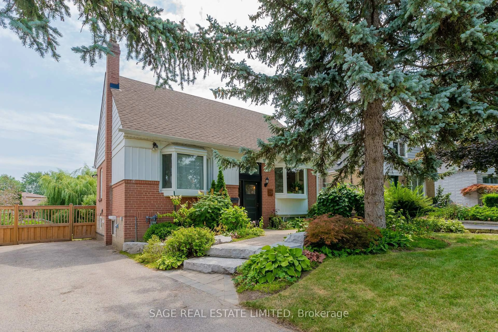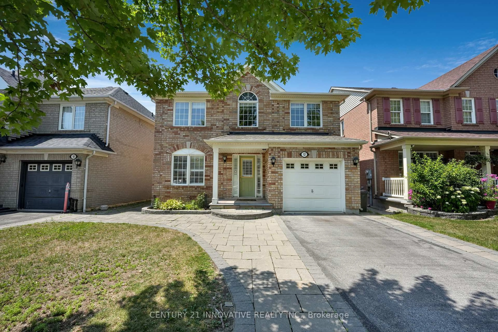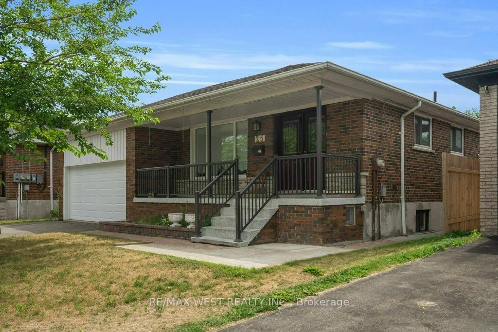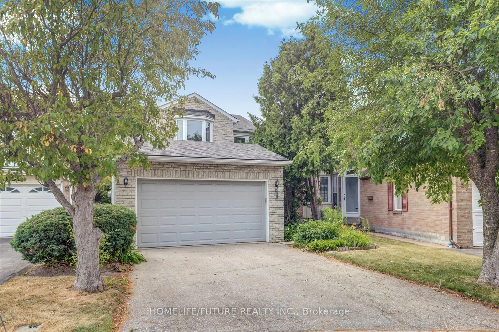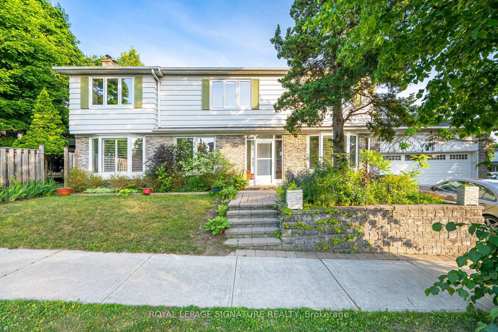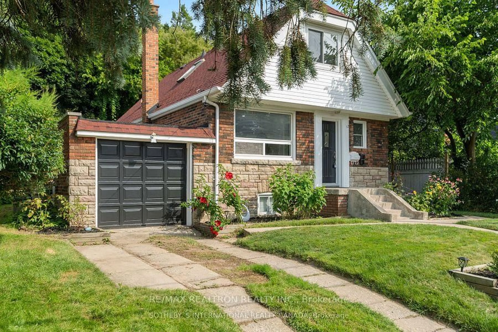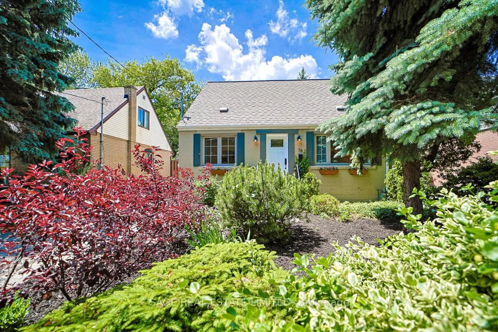2 Mackinac Cres, Toronto, Ontario M1J 1P9
Contact us about this property
Highlights
Estimated valueThis is the price Wahi expects this property to sell for.
The calculation is powered by our Instant Home Value Estimate, which uses current market and property price trends to estimate your home’s value with a 90% accuracy rate.Not available
Price/Sqft$945/sqft
Monthly cost
Open Calculator

Curious about what homes are selling for in this area?
Get a report on comparable homes with helpful insights and trends.
+18
Properties sold*
$990K
Median sold price*
*Based on last 30 days
Description
Experience the epitome of elegance with this fully upgraded bungalow located in a peaceful neighborhood, radiating pride of ownership. This remarkable home is packed with premium upgrades, including high-end cultured stones adorning the front and sides, 3-inch insulated stucco on the rear, and a 2-year-old roof. Enjoy the luxury of brand-new eavestroughs and downspouts, a spacious deck with iron spindles, and a large, maintenance-free fenced backyard (stained for life). Additional highlights include a concrete driveway, 5 bow/vinyl windows, hard maple hardwood flooring, soft-close hinges in the main kitchen and an updated basement kitchen, a skylight, 200-amp electrical panels with new wiring, 60 pot lights, California wood shutters, fiberglass side doors, 7-inch crown moulding, 5-inch baseboards, ans so much more. The separate entrance to the basement adds extra functionality. An absolute pleasure to view!
Property Details
Interior
Features
Main Floor
Living
4.55 x 3.7Bow Window / California Shutters / hardwood floor
Dining
3.36 x 2.75Bow Window / California Shutters / hardwood floor
Kitchen
4.14 x 2.58Breakfast Bar / Granite Counter / Updated
Primary
4.15 x 2.91Bow Window / California Shutters / hardwood floor
Exterior
Features
Parking
Garage spaces -
Garage type -
Total parking spaces 8
Property History
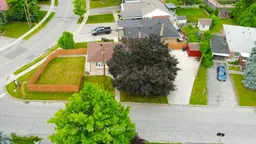 37
37