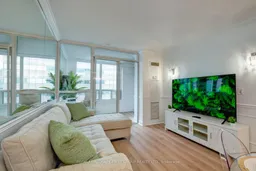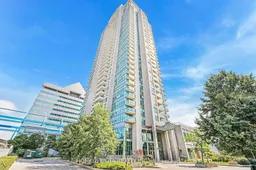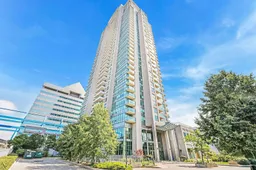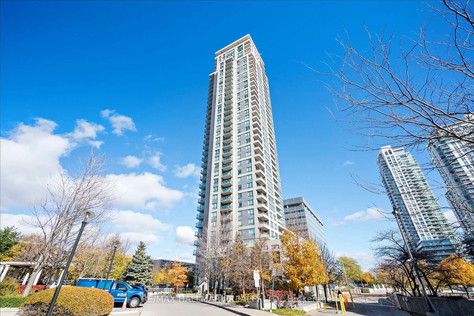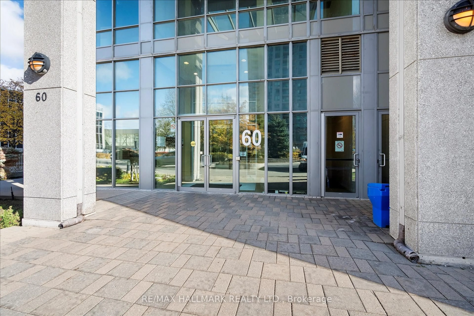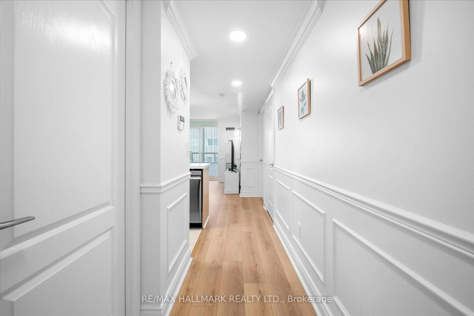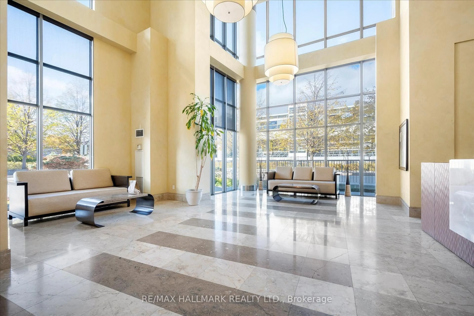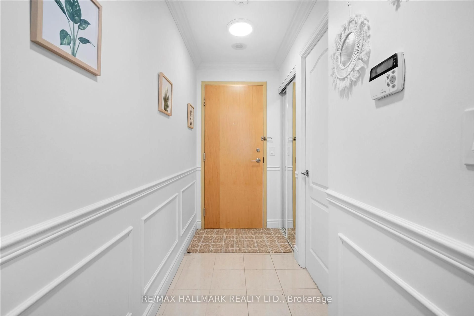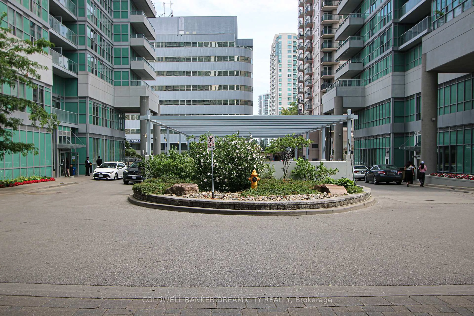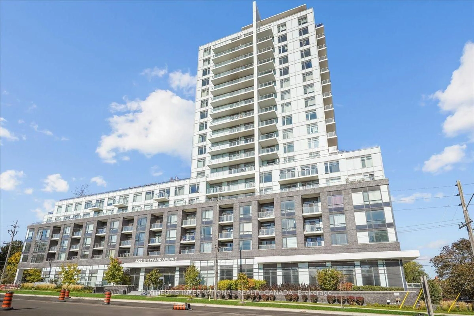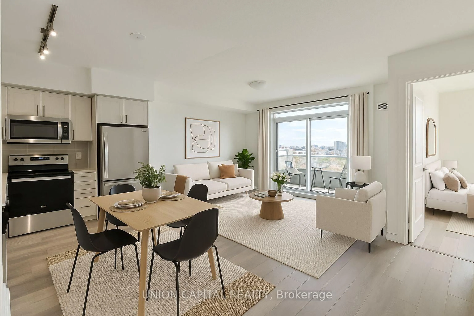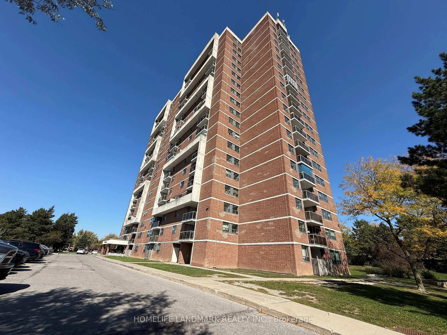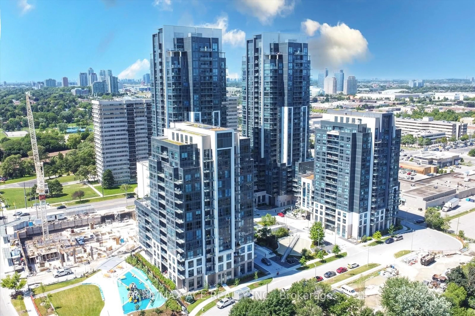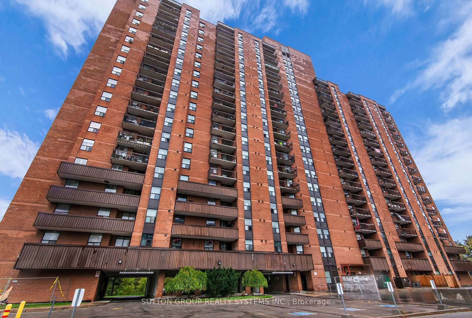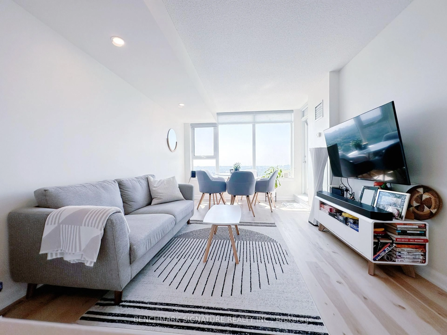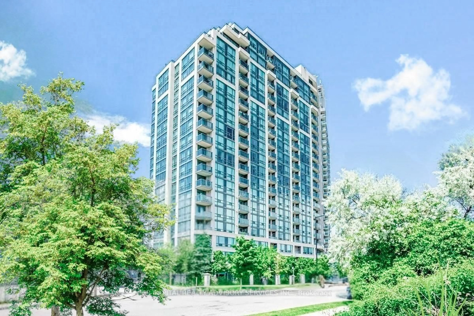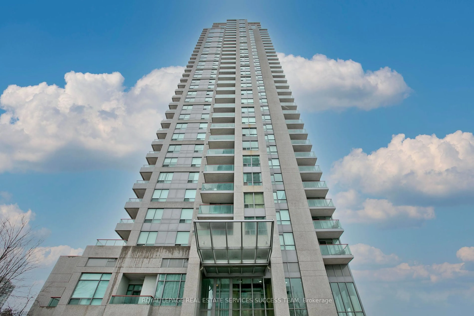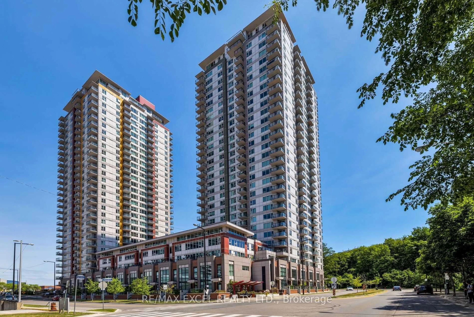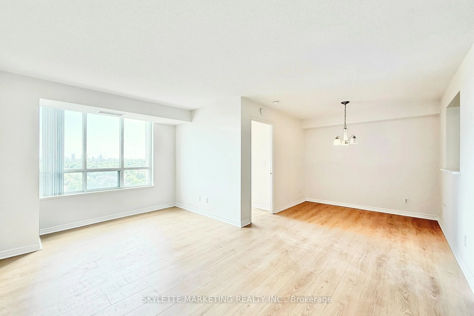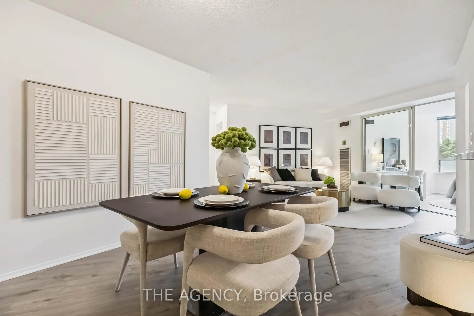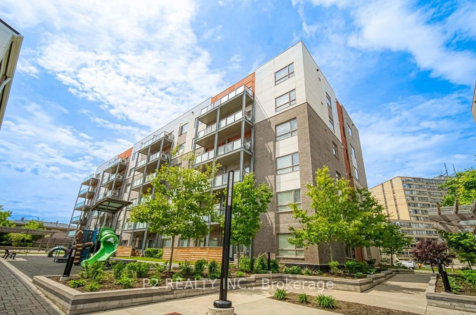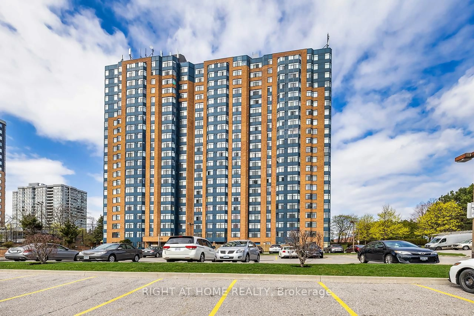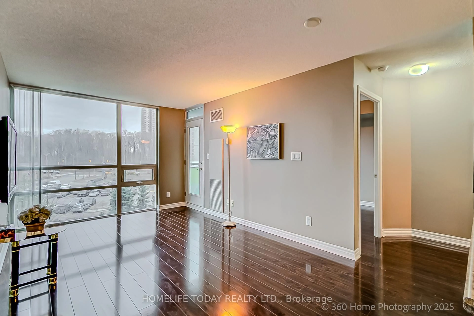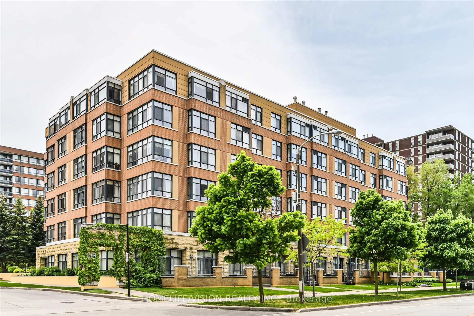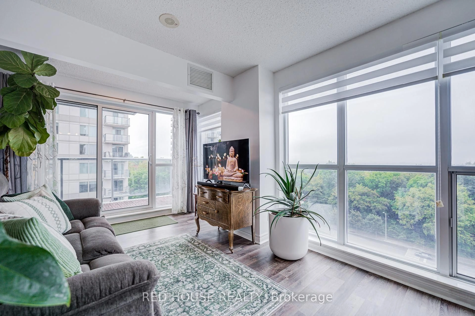60 Brian Harrison Way #1008, Toronto, Ontario M1P 5J5
Contact us about this property
Highlights
Estimated valueThis is the price Wahi expects this property to sell for.
The calculation is powered by our Instant Home Value Estimate, which uses current market and property price trends to estimate your home’s value with a 90% accuracy rate.Not available
Price/Sqft$772/sqft
Monthly cost
Open Calculator

Curious about what homes are selling for in this area?
Get a report on comparable homes with helpful insights and trends.
+6
Properties sold*
$538K
Median sold price*
*Based on last 30 days
Description
Beautifully renovated 1+1 unit with parking, set right beside Scarborough Town Centre-one of the most connected and convenient hubs in the east end. This bright, spacious suite offers large windows, custom wainscoting, and crown molding throughout. The open-concept living and dining area extends into a versatile den that works well as a home office, nursery, reading nook, or extra storage space. King-sized bedroom includes a walk-in closet and opens to a cozy balcony with east and south-facing skyline views. With direct access to transit and just steps from Scarborough Town Centre, you're minutes from Highway 401, making this an ideal location for commuters or anyone who prefers vehicle-free living. Building amenities include a 24-hour concierge, indoor swimming pool, gym, mini theatre, sauna, party room, car wash station, and ample visitor parking. A solid opportunity in a highly accessible neighbourhood.
Property Details
Interior
Features
Main Floor
Living
4.19 x 3.17Laminate / Combined W/Dining / Combined W/Kitchen
Dining
4.19 x 3.17Laminate / Combined W/Living / Combined W/Solarium
Kitchen
2.54 x 2.69Ceramic Floor / Ceramic Back Splash / Backsplash
Primary
3.09 x 2.94Laminate / W/I Closet / W/O To Balcony
Exterior
Features
Parking
Garage spaces 1
Garage type Underground
Other parking spaces 0
Total parking spaces 1
Condo Details
Amenities
Concierge, Exercise Room, Indoor Pool, Party/Meeting Room, Sauna, Visitor Parking
Inclusions
Property History
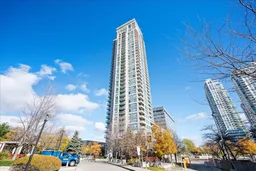 31
31