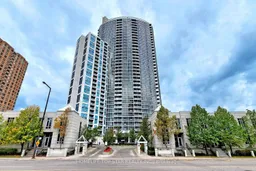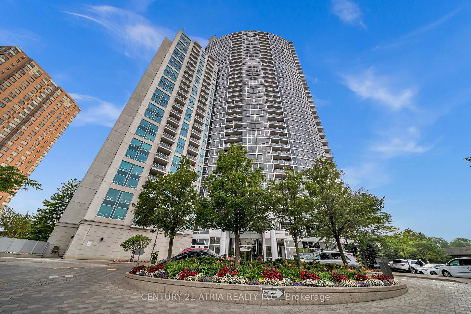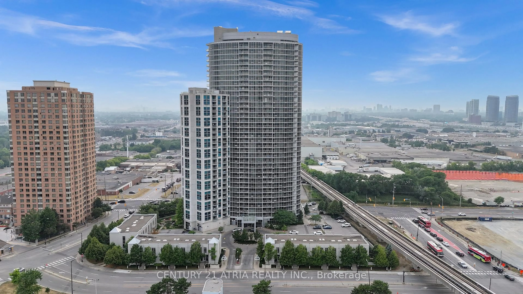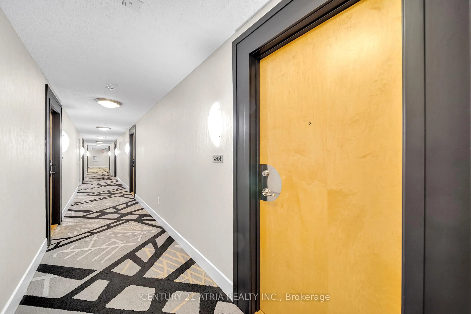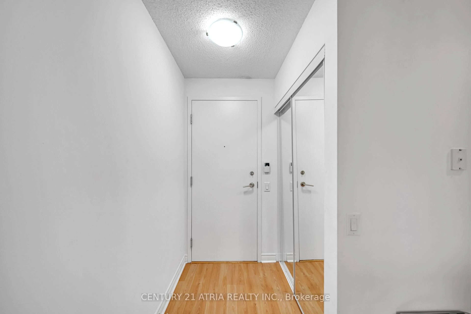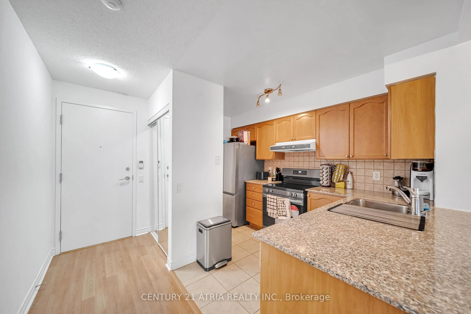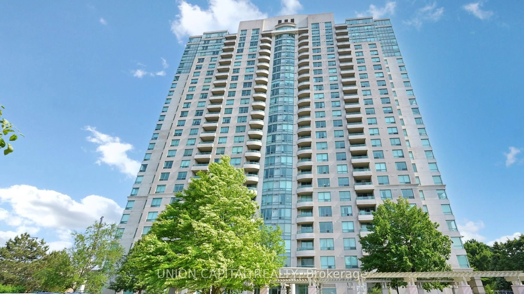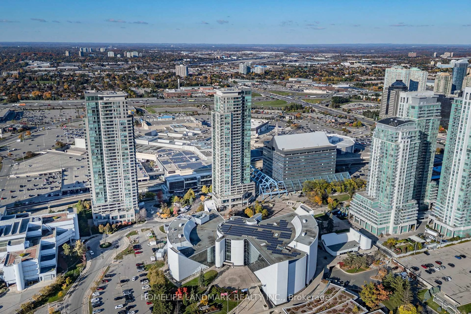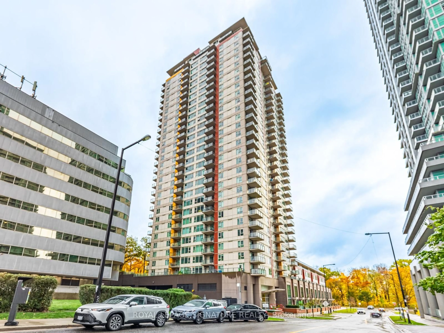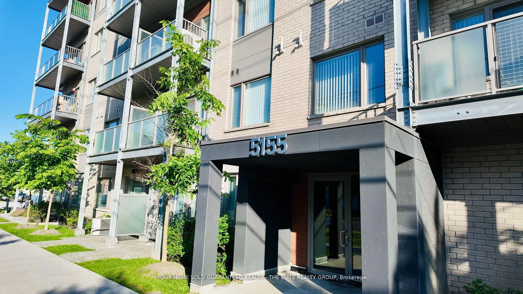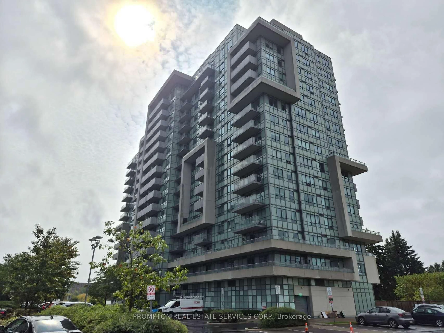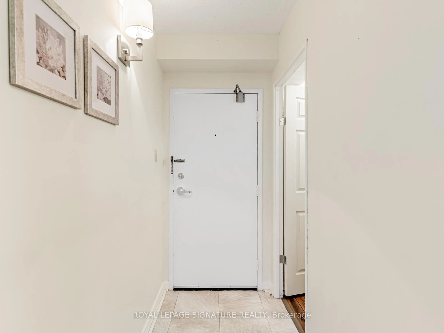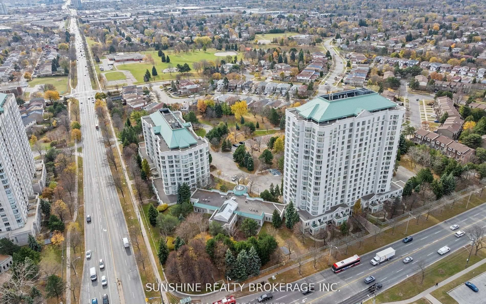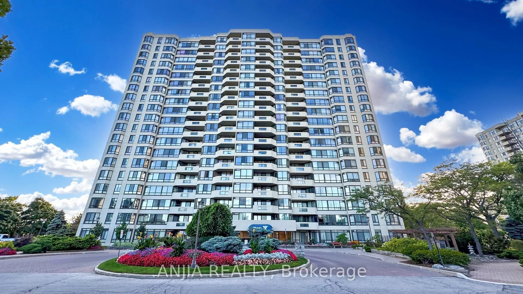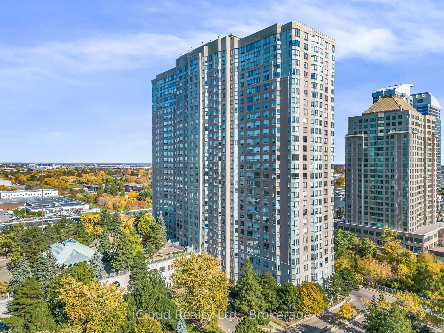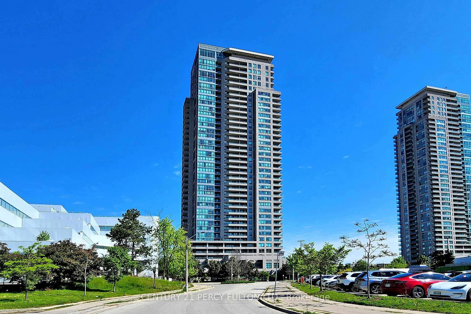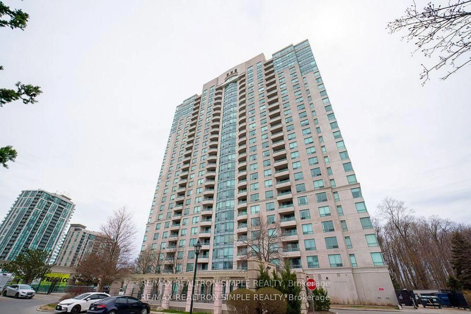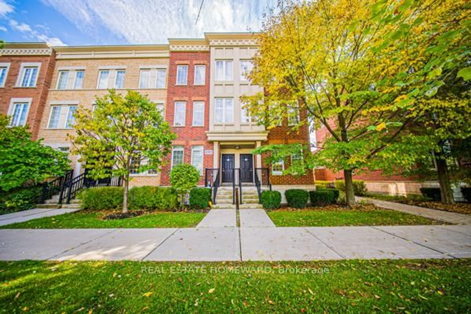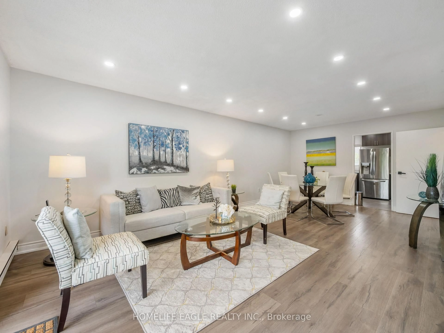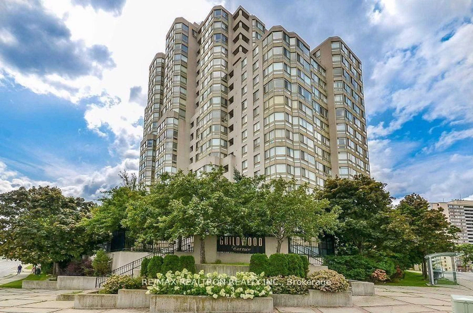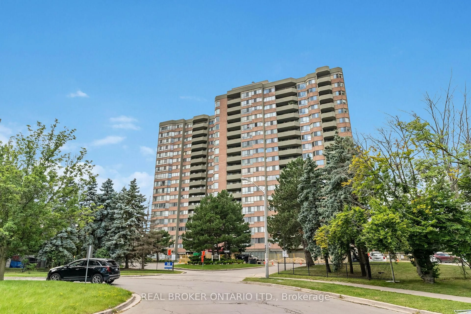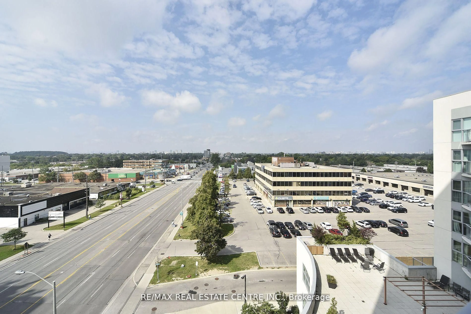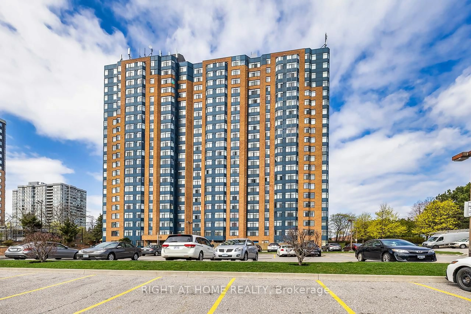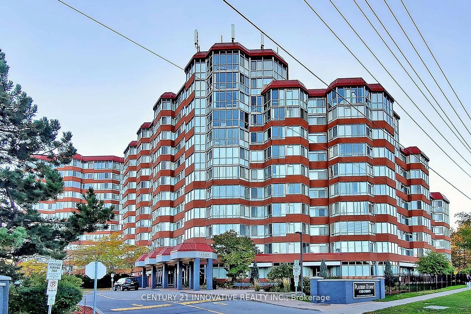83 Borough Dr #2804, Toronto, Ontario M1P 5E4
Contact us about this property
Highlights
Estimated valueThis is the price Wahi expects this property to sell for.
The calculation is powered by our Instant Home Value Estimate, which uses current market and property price trends to estimate your home’s value with a 90% accuracy rate.Not available
Price/Sqft$757/sqft
Monthly cost
Open Calculator

Curious about what homes are selling for in this area?
Get a report on comparable homes with helpful insights and trends.
+6
Properties sold*
$538K
Median sold price*
*Based on last 30 days
Description
Luxury Tridel-Built Condo offering a stunning and completely unobstructed west-facing view, perfect for enjoying gorgeous sunsets right from your own home. This bright, airy, and spacious suite boasts a smart, functional open-concept layout designed for both comfort and style. The living, dining, and bedroom areas are finished with sleek laminate flooring, adding warmth and elegance throughout. The bedroom features dramatic floor-to-ceiling windows, allowing an abundance of natural light to pour in and creating a bright, inviting atmosphere. The well-appointed kitchen flows seamlessly into the living space, making it perfect for entertaining or relaxing after a long day. Residents can enjoy a premium lifestyle with a full range of amenities, including an indoor pool, sauna, fully equipped gym, stylish party room, billiard room, guest suites, and 24-hour concierge service for peace of mind. Situated in an unbeatable location, this condo is just steps away from Scarborough Town Centre, top-rated restaurants, cinemas, the public library, TTC subway and bus stations, and offers quick access to Highway 401 for easy commuting.
Property Details
Interior
Features
Main Floor
Living
2.87 x 3.04Combined W/Dining / Laminate / W/O To Balcony
Dining
2.87 x 3.04Combined W/Living / Laminate / Open Concept
Primary
3.65 x 2.92Closet / Laminate / Large Window
Kitchen
3.34 x 2.23Granite Counter / Ceramic Floor / Ceramic Back Splash
Exterior
Features
Parking
Garage spaces 1
Garage type Underground
Other parking spaces 0
Total parking spaces 1
Condo Details
Amenities
Concierge, Gym, Indoor Pool, Party/Meeting Room, Sauna, Visitor Parking
Inclusions
Property History
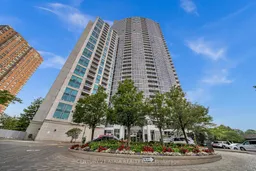 28
28