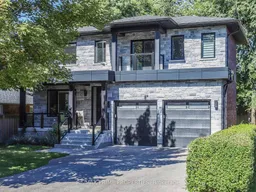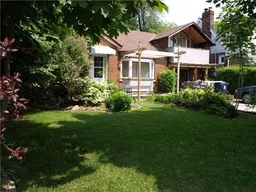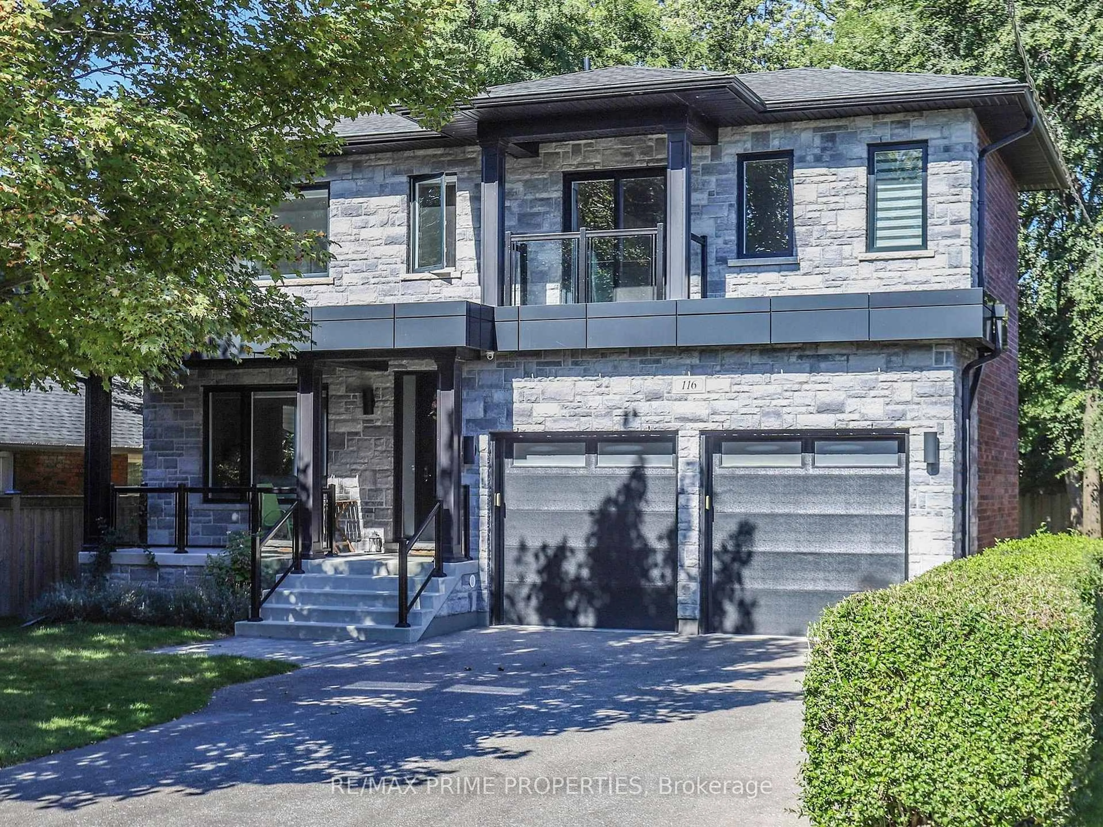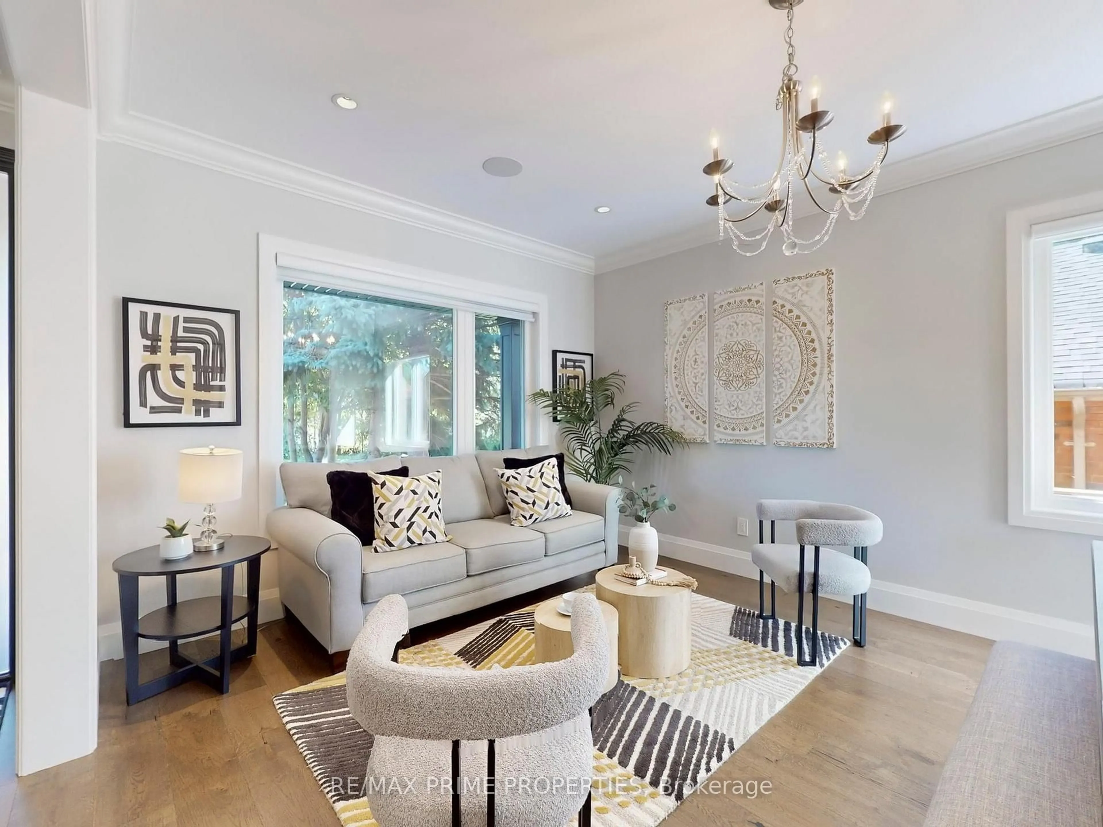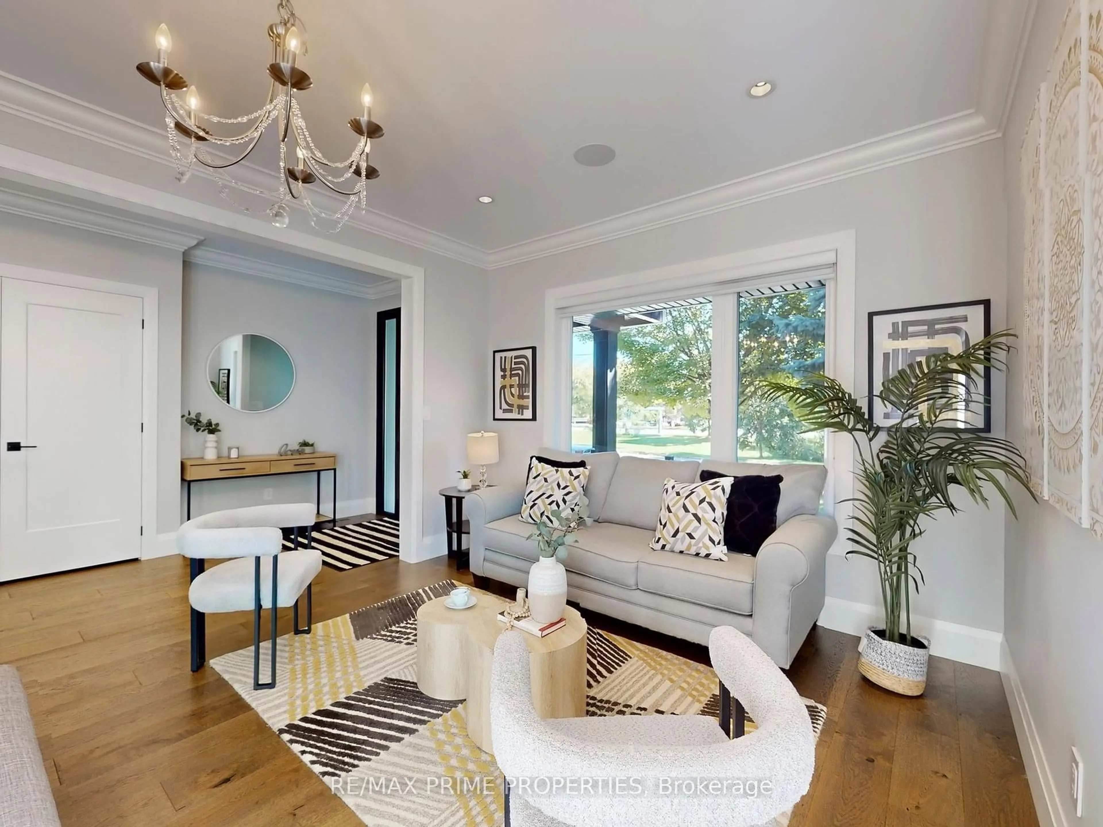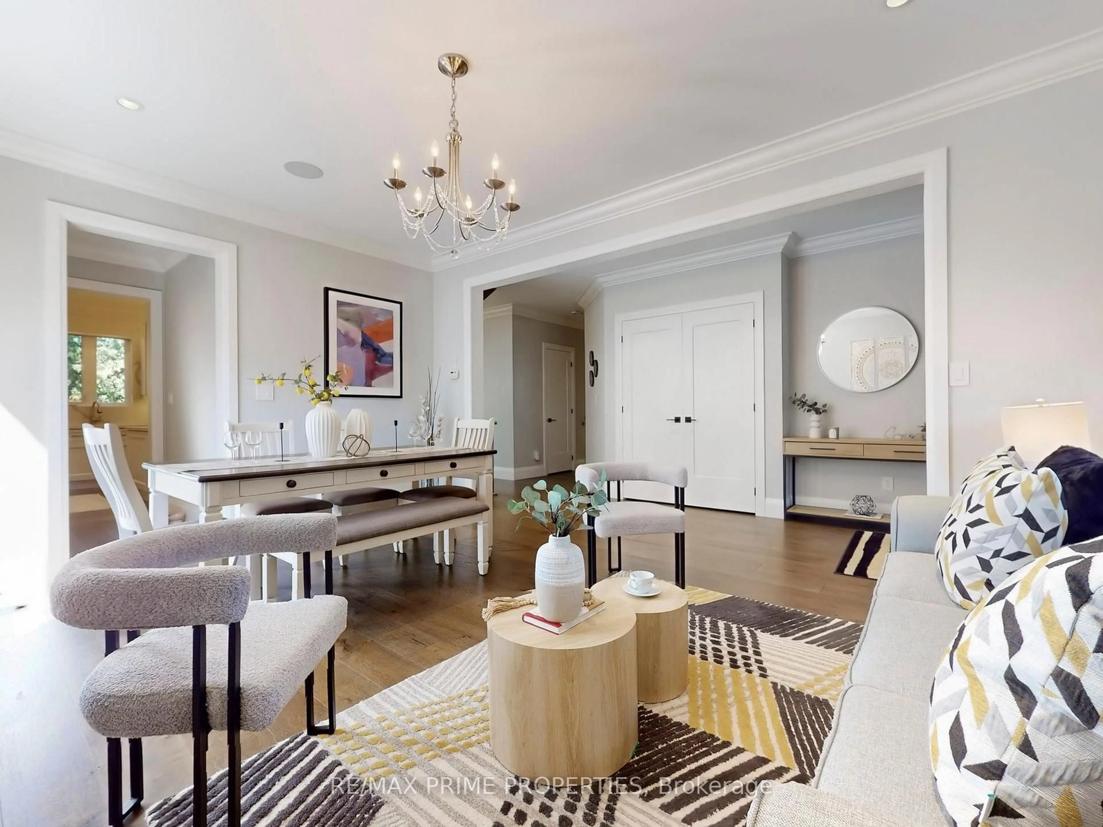116 Pinegrove Ave, Toronto, Ontario M1N 2G9
Contact us about this property
Highlights
Estimated valueThis is the price Wahi expects this property to sell for.
The calculation is powered by our Instant Home Value Estimate, which uses current market and property price trends to estimate your home’s value with a 90% accuracy rate.Not available
Price/Sqft$981/sqft
Monthly cost
Open Calculator

Curious about what homes are selling for in this area?
Get a report on comparable homes with helpful insights and trends.
+8
Properties sold*
$1.2M
Median sold price*
*Based on last 30 days
Description
Welcome to this beautifully crafted residence, built in 2019 with exceptional workmanship and high-end finishes throughout. Located in the sought-after Birchcliffe-Cliffside community, just steps to the park, lake, TTC, and GO Train station, and only 25 minutes to downtown Toronto.This home boasts 9-ft ceilings on the main and basement levels, engineered floating oak stairs with sleek stainless steel & glass railings, and elegant crown moulding. The gourmet white kitchen features a grand quartz island, matching backsplash, and built-in pot lights inside and outperfect for entertaining. Enjoy the outdoors with professional landscaping and a large wooden deck with glass railings. The oversized garage offers 8-ft doors and plenty of space for storage.A perfect blend of modern design, function, and convenience in a prime Toronto location. ***virtual tour & 3D*** available
Property Details
Interior
Features
Main Floor
Kitchen
5.77 x 3.58hardwood floor / Backsplash / W/O To Deck
Family
3.99 x 3.95hardwood floor / Fireplace / Built-In Speakers
Dining
5.17 x 3.64hardwood floor / Combined W/Living / Built-In Speakers
Mudroom
2.15 x 1.67Ceramic Floor / W/O To Garage / W/O To Yard
Exterior
Features
Parking
Garage spaces 2
Garage type Attached
Other parking spaces 4
Total parking spaces 6
Property History
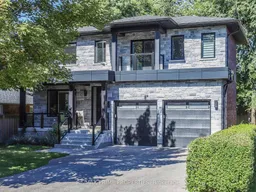 33
33