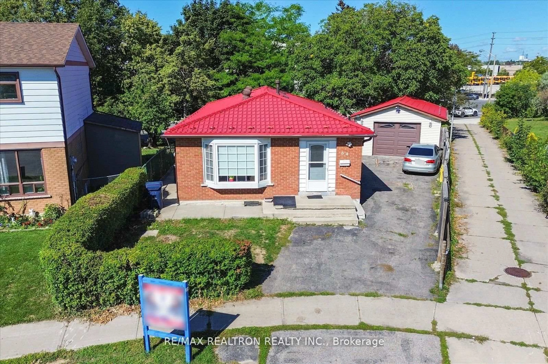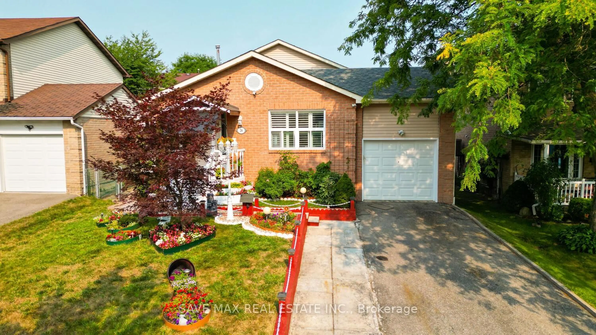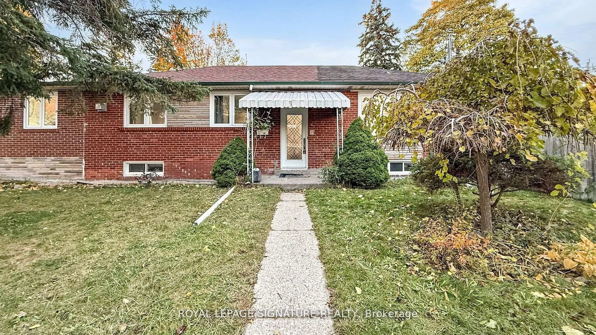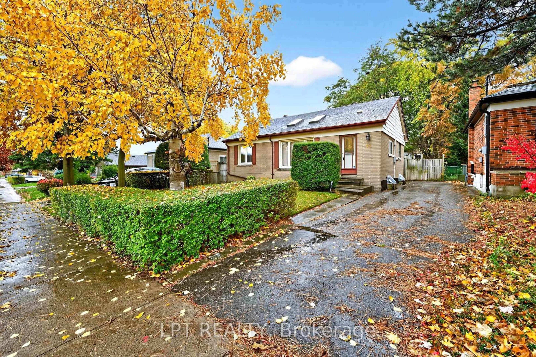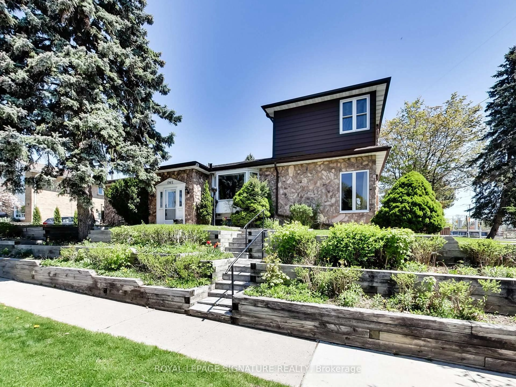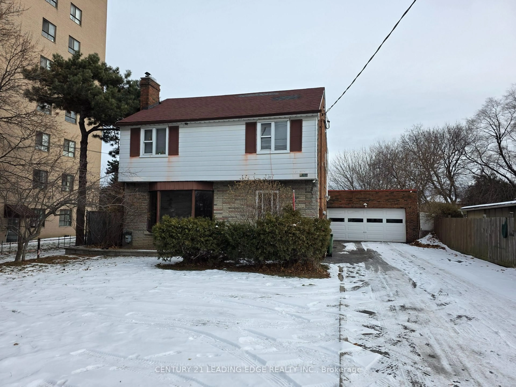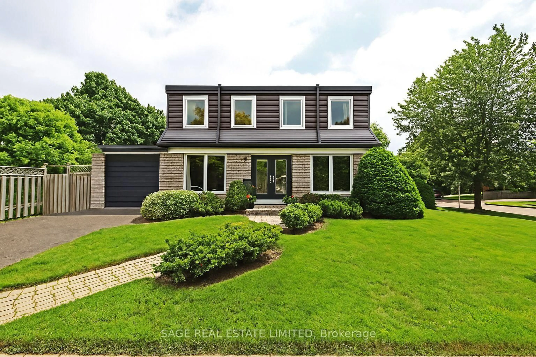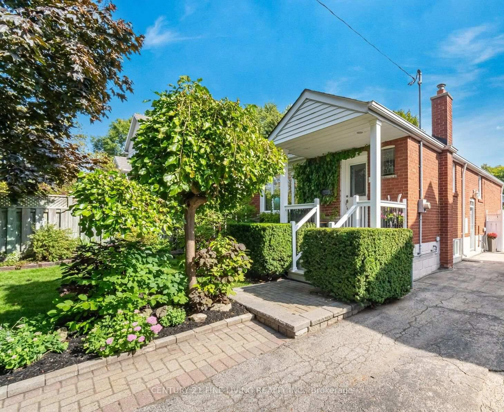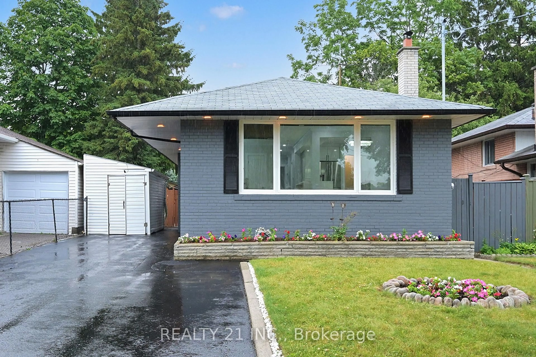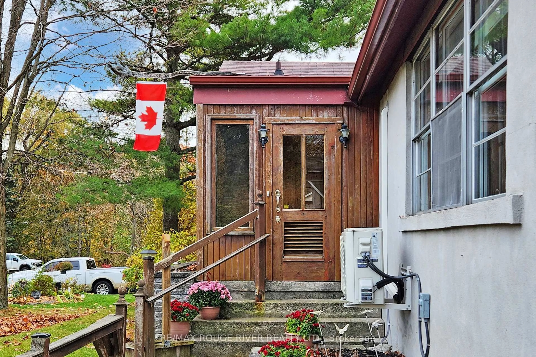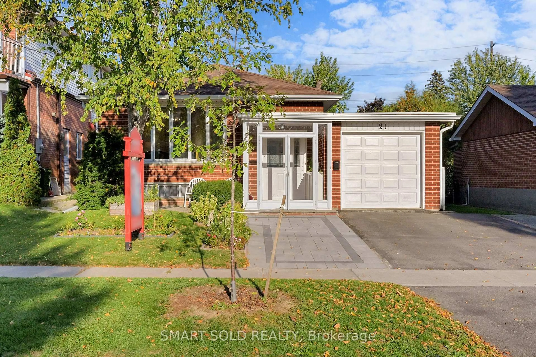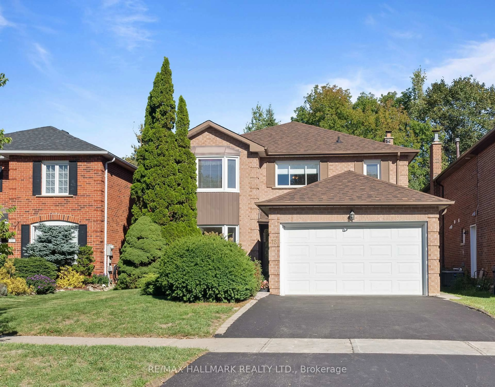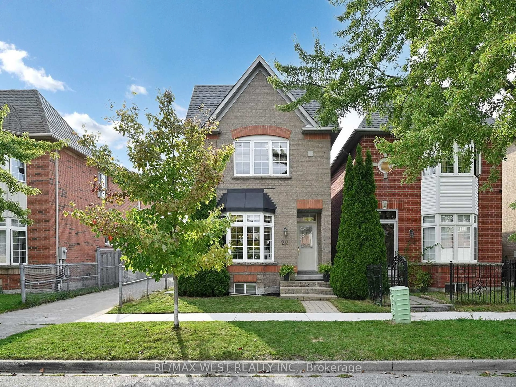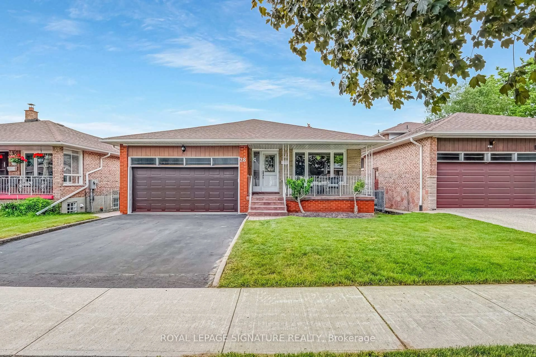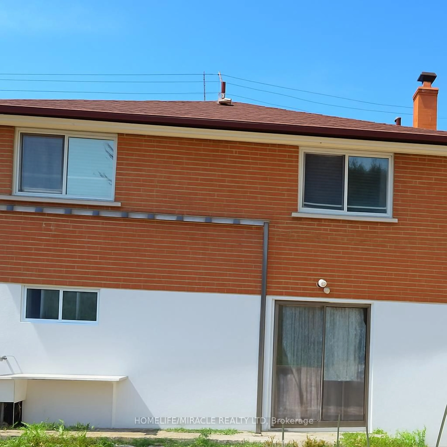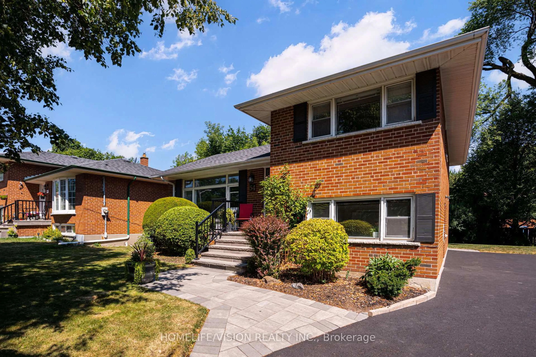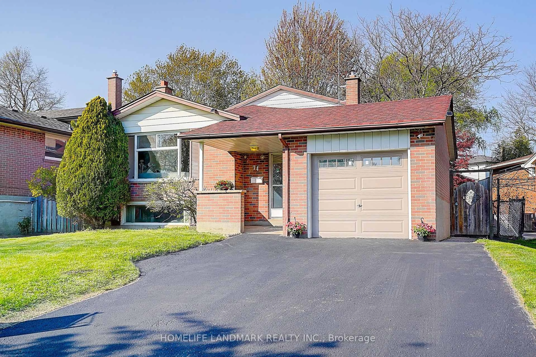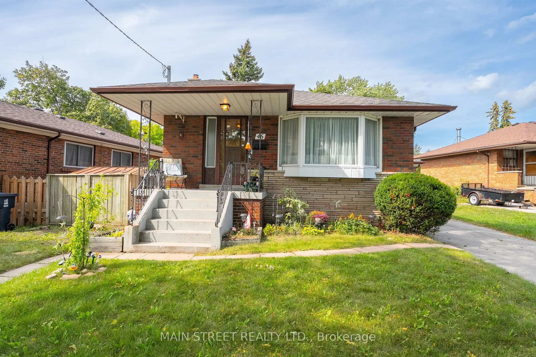Welcome to this solid brick 3-bedroom, 2-bathroom bungalow in the heart of Birchcliff. Featuring a private drive, integrated garage, and two separate entrances, this home offers both convenience and versatility. Inside, you'll find a bright and spacious living room & dining room with golden hardwood floors, a spacious kitchen with ample storage and workspace, and a king-size primary bedroom with a large closet. Two additional generous bedrooms, each with closets, complete the main level. The finished basement boasts high ceilings, above-grade windows, a 3-piece bath, and plenty of space for a rec room, guests, or a home office. Neat as a pin and move-in ready, this home is bathed in natural light thanks to its sunny west-facing orientation. Located just a short walk to the Midland GO station and surrounded by fantastic neighbourhood amenities, this property is nestled in a vibrant, family-friendly community close to schools, parks, shopping, TTC, and major highways. Enjoy easy access to Kingston Road Village, The Bluffs, Rosetta McClain Gardens, and you're just minutes from the beach and downtown.
Inclusions: Fridge, stove, washer & dryer. All Electric light fixtures. Furnace
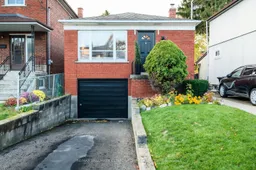 48
48

