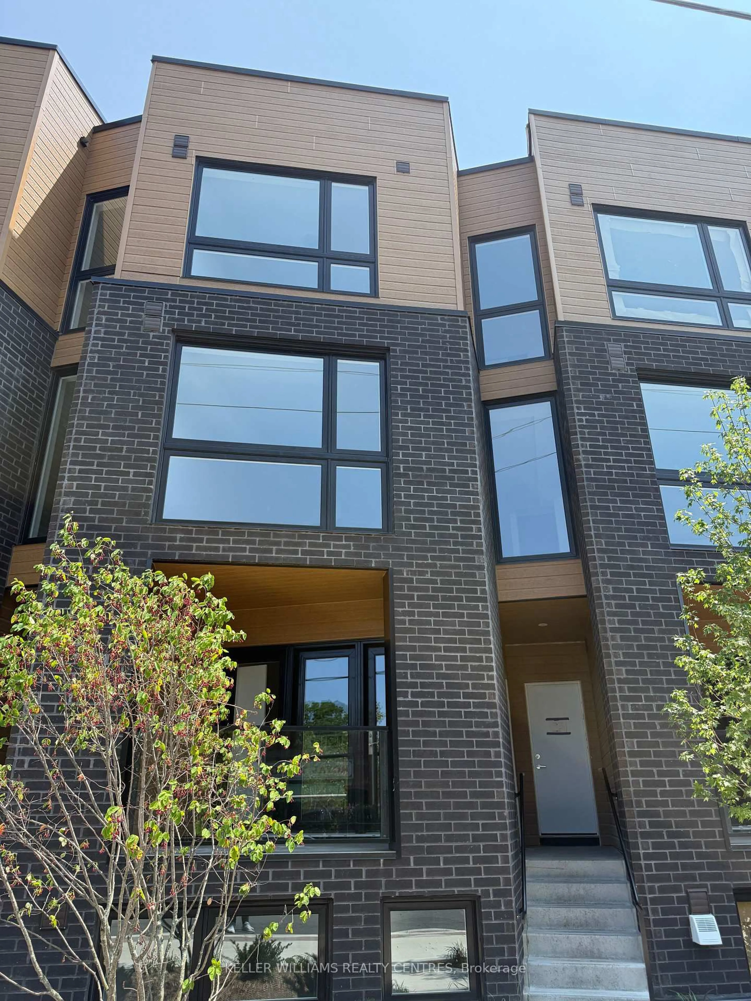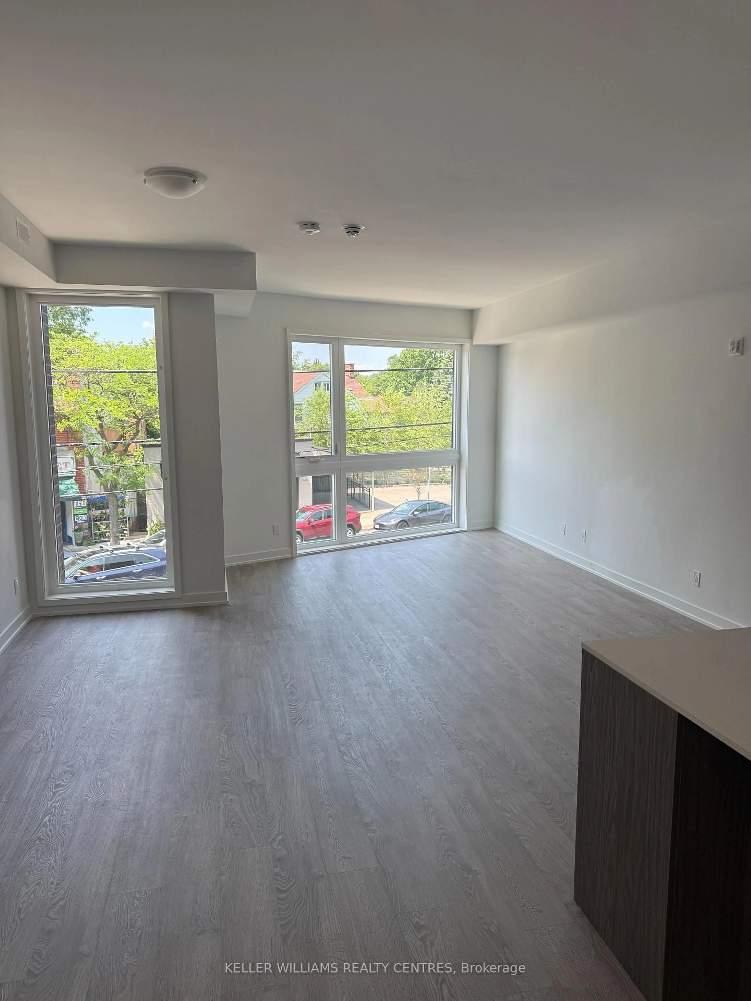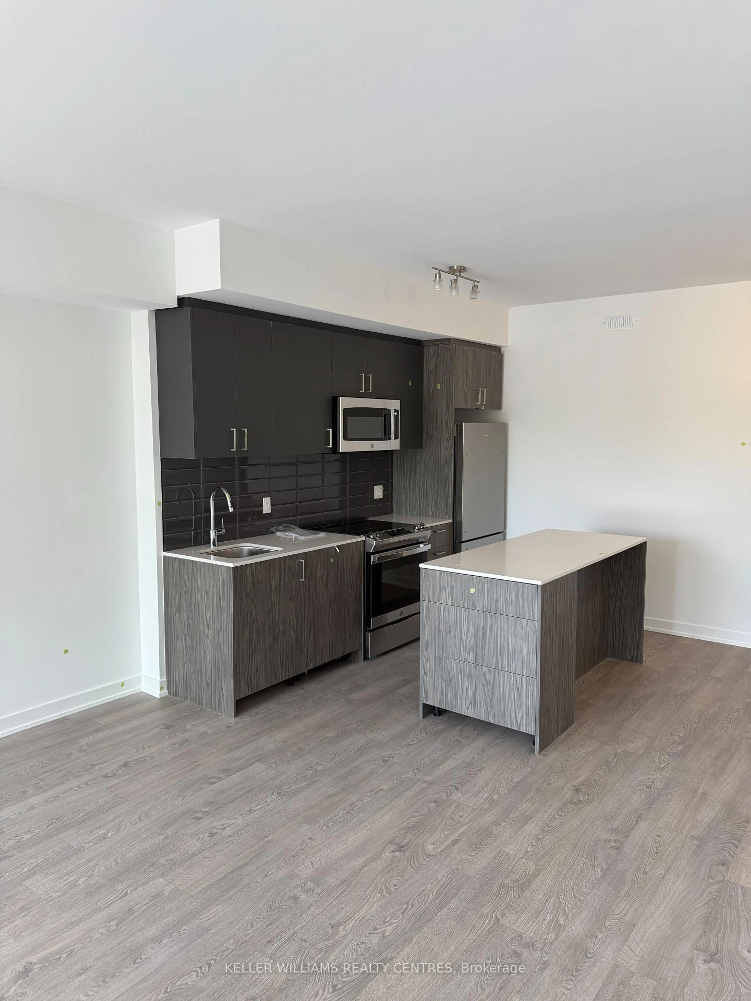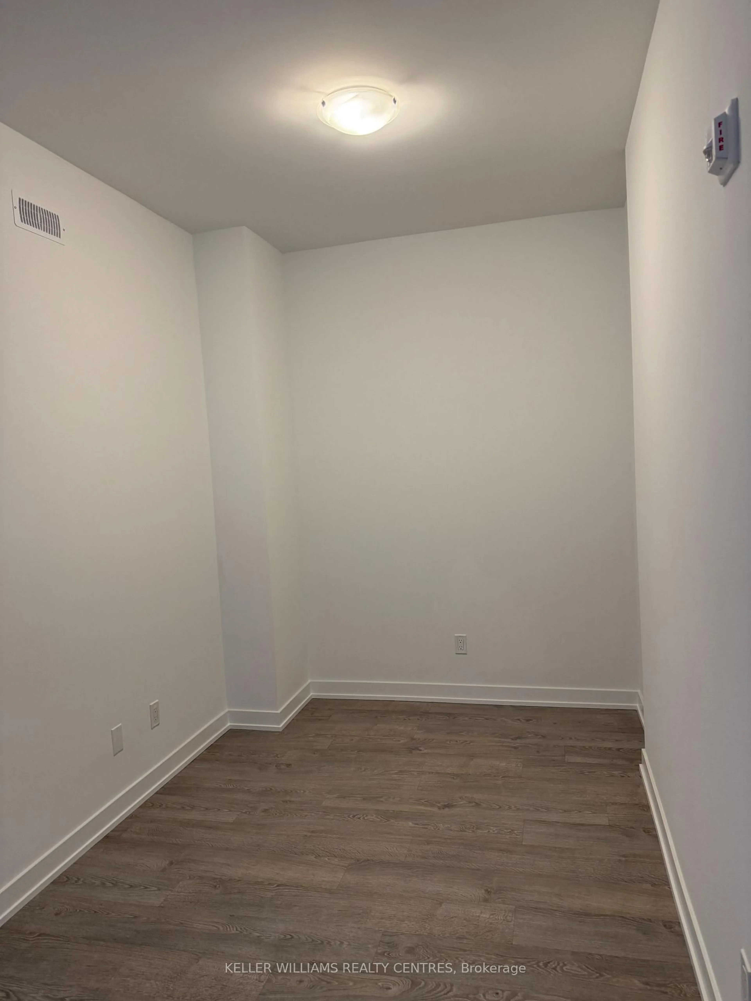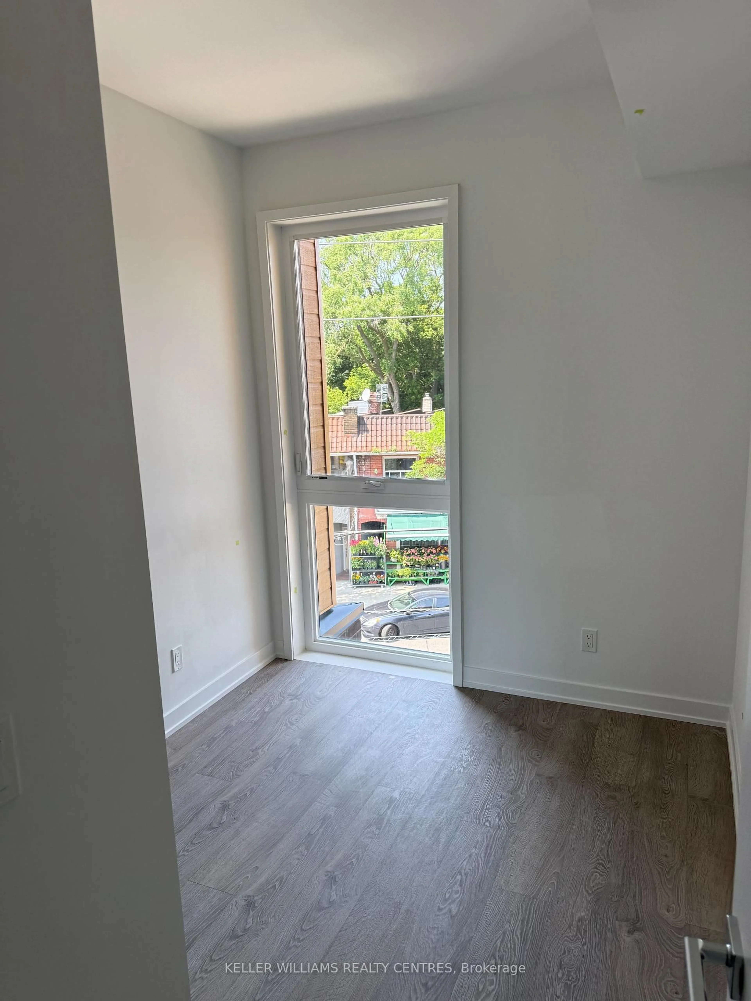35 Birchcliff Ave #37, Toronto, Ontario M1N 3C5
Contact us about this property
Highlights
Estimated valueThis is the price Wahi expects this property to sell for.
The calculation is powered by our Instant Home Value Estimate, which uses current market and property price trends to estimate your home’s value with a 90% accuracy rate.Not available
Price/Sqft$836/sqft
Monthly cost
Open Calculator

Curious about what homes are selling for in this area?
Get a report on comparable homes with helpful insights and trends.
*Based on last 30 days
Description
Stunning New Condo TownhouseWelcome to this beautifully designed new condo townhouse, offering modern finishes and an abundance of space across three stylish levels. Main Features:9 ft ceilings and wide plank laminate flooring throughoutContemporary porcelain tile in key areasEuropean-inspired open-concept kitchen with center island, quartz countertops, and elegant tile backsplash Open concept living and dining area on the main floor perfect for entertaining Second Floor:2 spacious bedrooms with ample closet space2 luxurious 4-piece bathrooms, including:Frameless glass shower enclosureRelaxing soaker tubCozy loft retreat ideal for a home office, reading nook, or lounge area Third Floor:Step out to an expansive 36' x 17' private rooftop terrace perfect for outdoor dining, entertaining, or relaxing under the stars This thoughtfully designed home blends comfort, functionality, and modern aesthetics, offering a premium lifestyle opportunity in a vibrant community. See attached list for complete list of upgrades and features. Also 2 car parking is included
Property Details
Interior
Features
Main Floor
Living
6.73 x 4.9Laminate / Open Concept / Combined W/Dining
Dining
6.73 x 4.9Laminate / Open Concept / Combined W/Kitchen
Kitchen
6.73 x 4.9Laminate / Open Concept / Combined W/Dining
Exterior
Features
Parking
Garage spaces 2
Garage type Underground
Other parking spaces 0
Total parking spaces 2
Condo Details
Inclusions
Property History
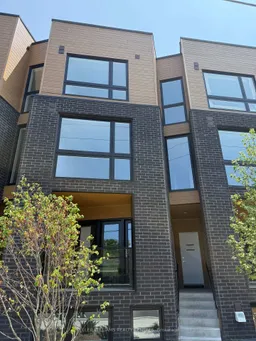
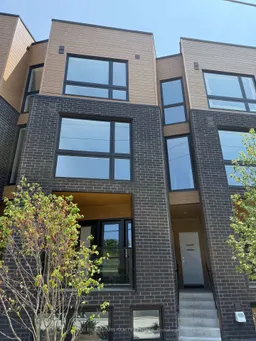 23
23