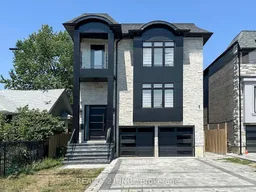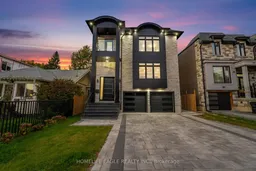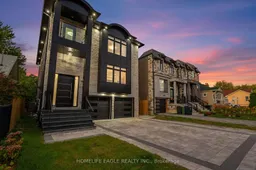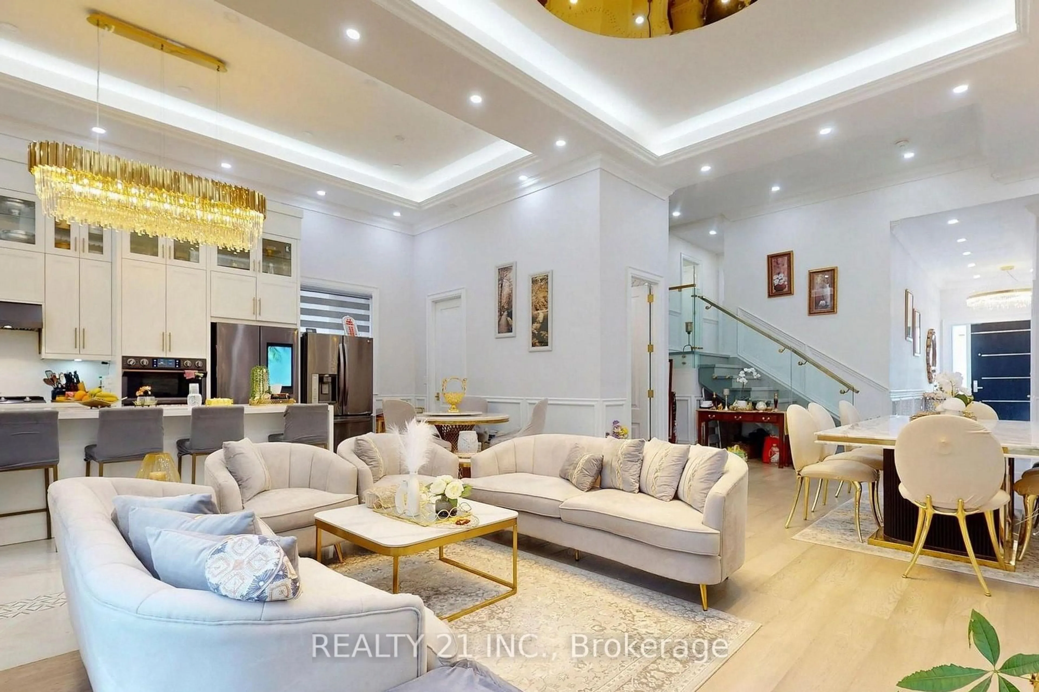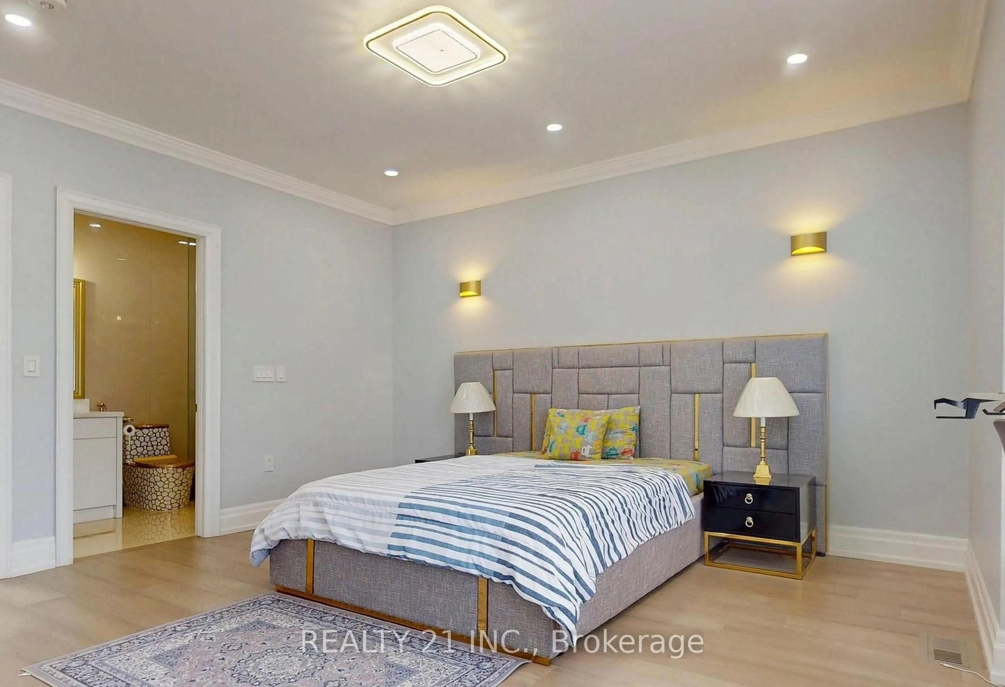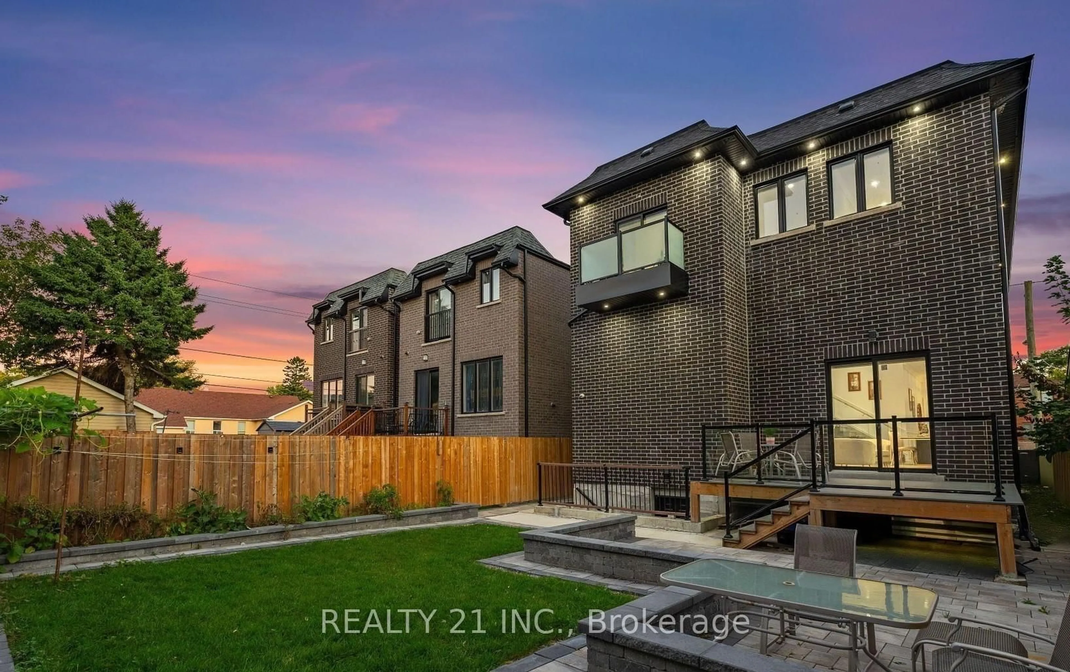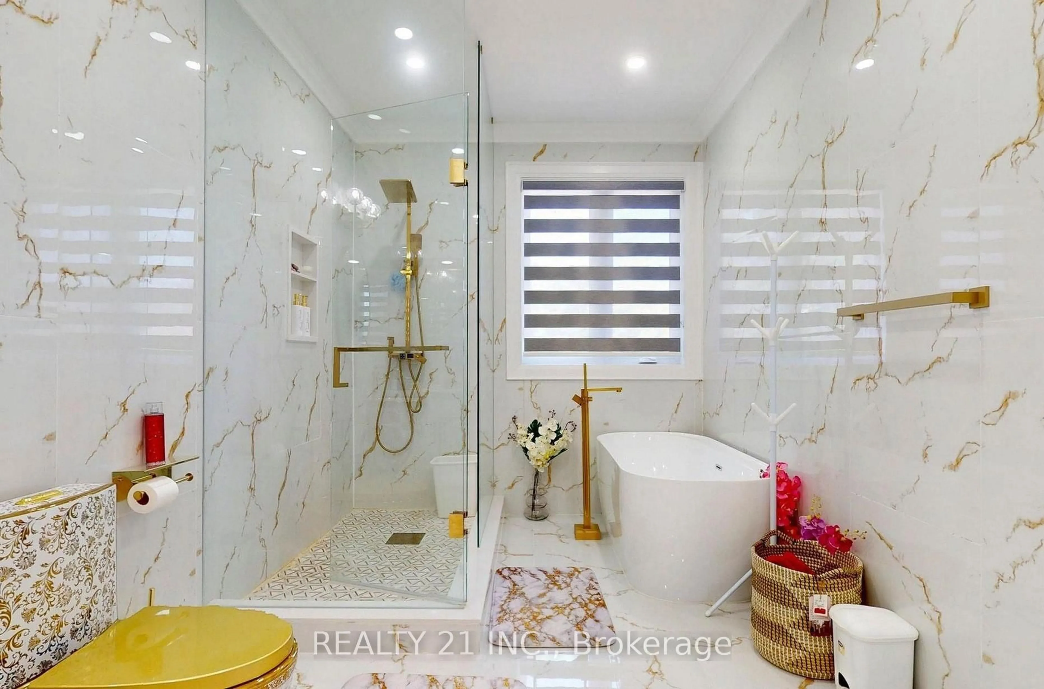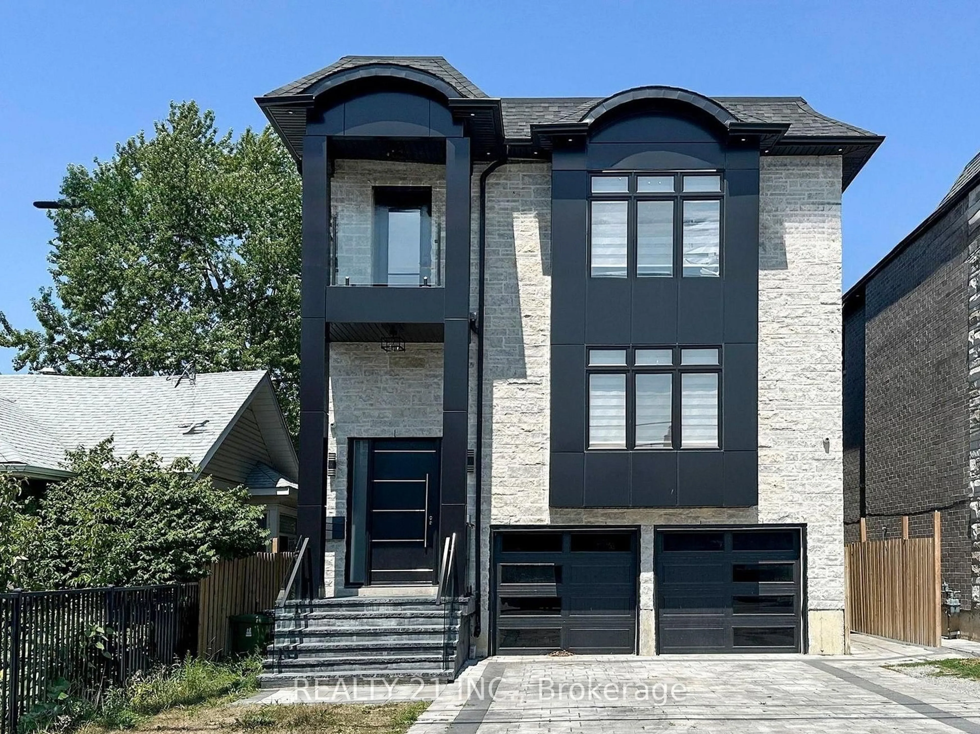36 Craiglee Dr, Toronto, Ontario M1N 2L8
Contact us about this property
Highlights
Estimated valueThis is the price Wahi expects this property to sell for.
The calculation is powered by our Instant Home Value Estimate, which uses current market and property price trends to estimate your home’s value with a 90% accuracy rate.Not available
Price/Sqft$665/sqft
Monthly cost
Open Calculator
Description
Beautyful 5+3 Bed & 7 Baths Detached Home, Situated in In One Of Toronto's demanding Communities Birchcliffe-Cliffside, Beautiful Stone & Aluminum Cladding Exterior, Soaring 13 FT Ceiling, Luxurious Finishes Throughout: Coffered Ceiling, W/ Recessed Lighting, Wainscoting, Crown Mouldings, Hardwood Floors, Family Room w/ Custom Wall Unit + Modern Fireplace, Gold Accents Throughout, Imported Rare Sinks & Toilets, Custom Dream Kitchen, W/ Quartz Waterfall Counters & Matching Backsplash + Large Centre Island + Double Sinks + Oversized Pantry + Built-In High-End S/S Appliances, W/O Spacious Composite Deck W/ Glass Railing, Interlocked & Landscaped Backyard, Mezzanine Flr Incl. Bedroom & 3PC Bathroom & Laundry, Large Windows Throughout W/ 2 Balconies Oversized Primary Bedroom W/ Gorgeous 6Pc Spa Like Ensuite + Large W/I Closets W/ Built-in Shelves, Spacious Bedrooms w/ Connecting Bathrooms, Prof. Finished Basement + Separate Entrances W/ 3 Bdrms + 2 Full Bath Living/Dining + Rec Room & Much Much More!
Property Details
Interior
Features
Main Floor
Living
5.79 x 4.3Pot Lights / Fireplace
Kitchen
6.65 x 3.64Tile Floor / Stainless Steel Appl / Pot Lights
Breakfast
6.65 x 3.64Tile Floor / Combined W/Kitchen / Pot Lights
Dining
9.26 x 4.45hardwood floor / Pot Lights
Exterior
Features
Parking
Garage spaces 2
Garage type Built-In
Other parking spaces 4
Total parking spaces 6
Property History
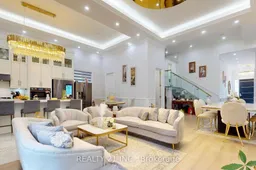 5
5