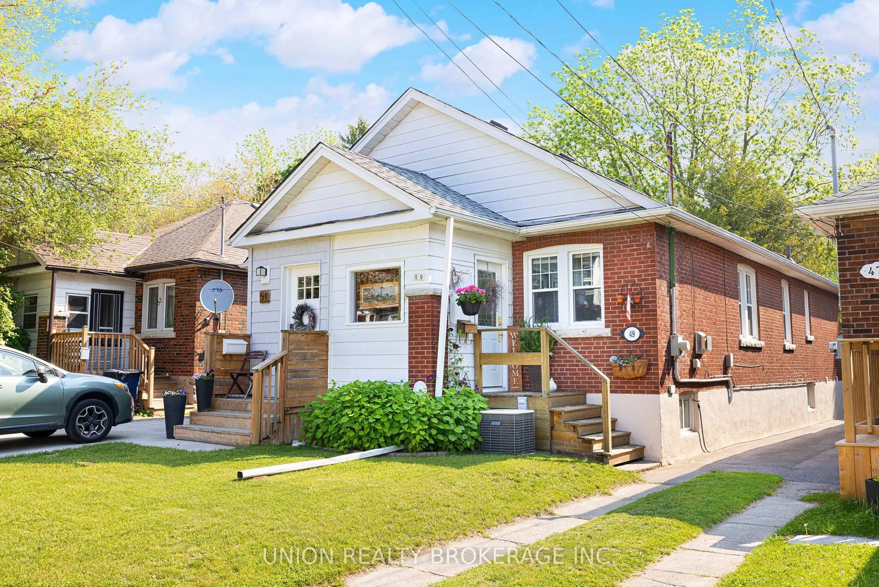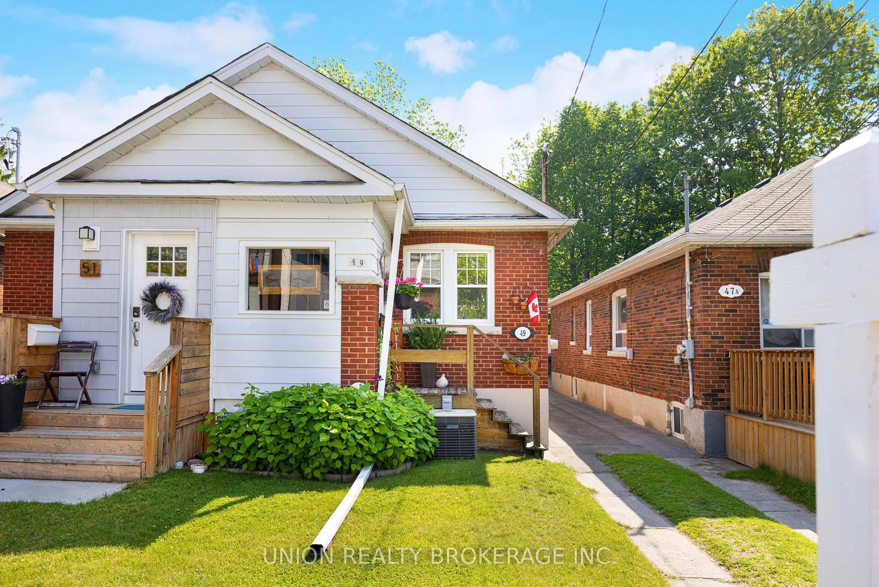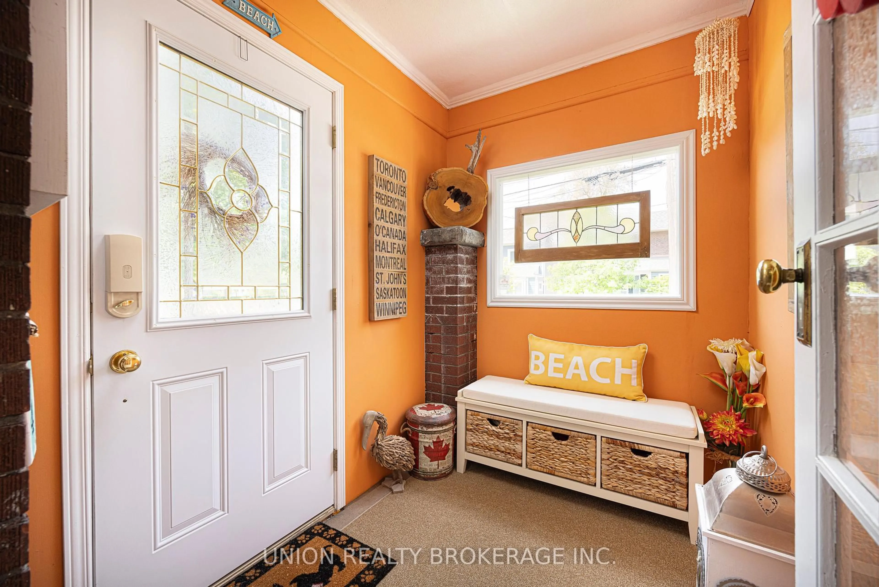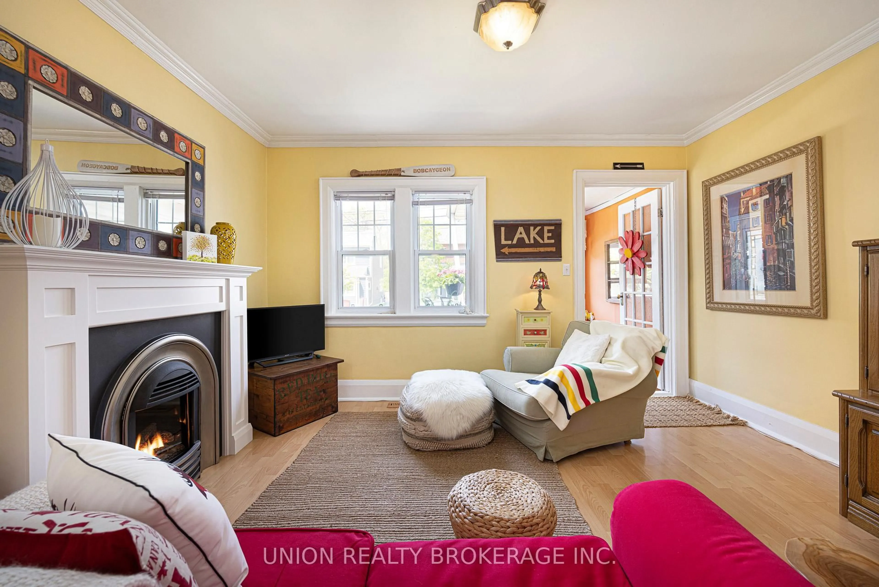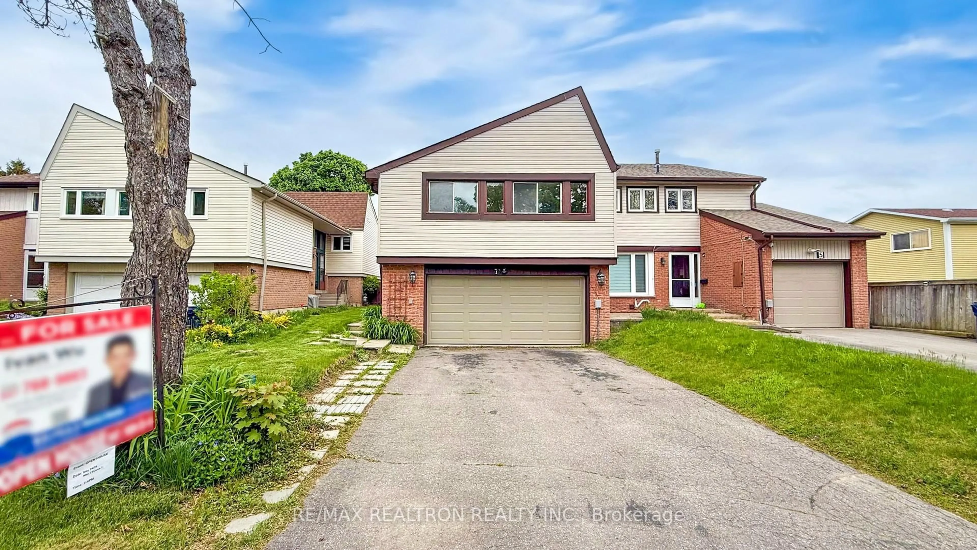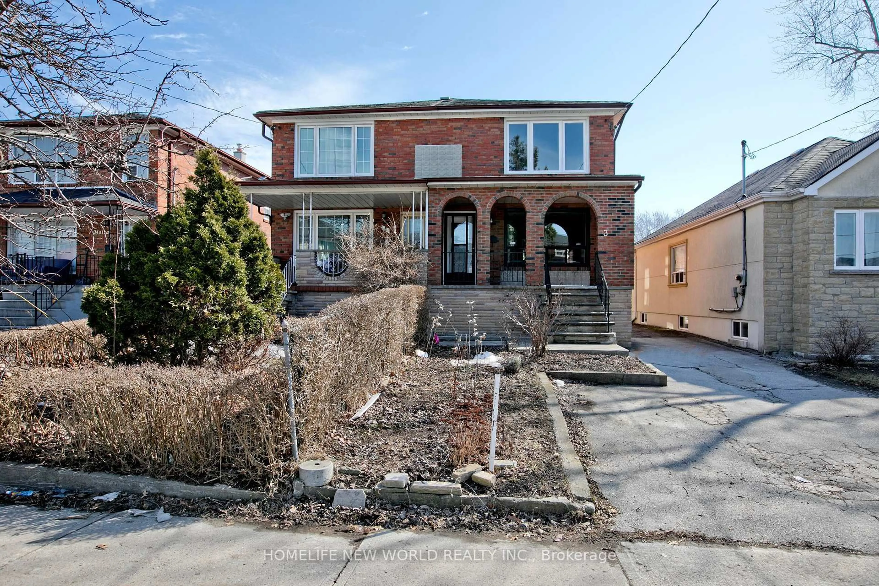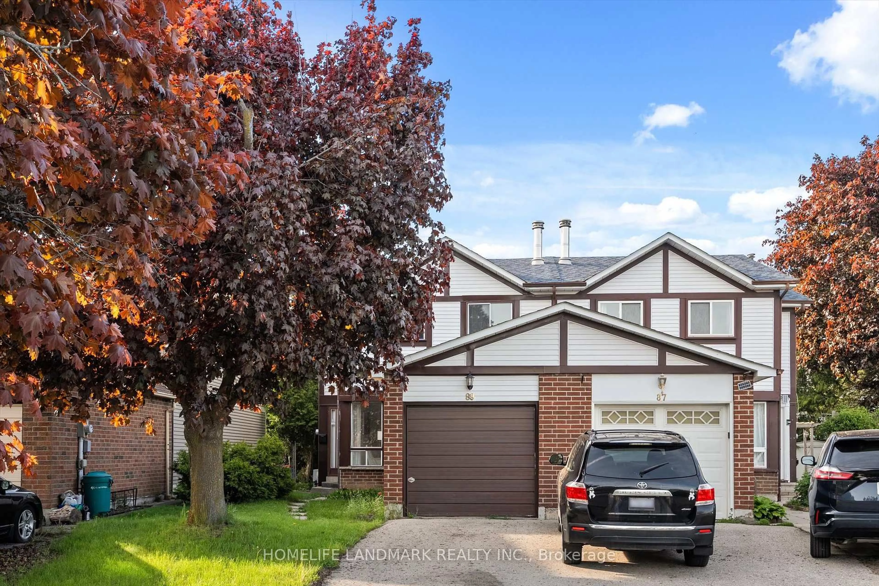49 Valhalla Blvd, Toronto, Ontario M1N 3B4
Contact us about this property
Highlights
Estimated ValueThis is the price Wahi expects this property to sell for.
The calculation is powered by our Instant Home Value Estimate, which uses current market and property price trends to estimate your home’s value with a 90% accuracy rate.Not available
Price/Sqft$922/sqft
Est. Mortgage$3,388/mo
Tax Amount (2025)$3,537/yr
Days On Market7 days
Description
Meticulous and fabulous! This one feels like home! Charming, cozy, beautifully updated & perfectly maintained this 1+1 bedroom, 2 bathroom home is located south of Kingston Road in the vibrant and walkable Birchcliff neighbourhood. Two-car parking at the rear, a private back deck, & lovely low-maintenance yard. A perfect condo alternative, pied-a-terre or simply a comfortable place to call home. Conveniently located in the heart of Birchcliff village just steps from Lake Ontario, City Cottage Market, Corbins & The House & Garden Co. A welcoming entrance porch greets you before you step into the open-concept living & dining ideal for entertaining, the current dining space formerly served as second bedroom. A layout that can easily be restored if desired. The cozy Valor gas fireplace (2015) adds warmth and character, while major system upgrades bring peace of mind including a Napoleon furnace (2014), hot water tank (2016), back up valve (2021) and the roof done in 2018.The fully insulated attic (2004) now features proper access, and a ceiling fan was thoughtfully added to the upper bathroom. Enjoy the peaceful view of Lake Ontario at the foot of street, and take advantage of the unbeatable location: moments to the Boardwalk, city transit at the top of the street, and an array of fantastic local shops and cafes. This is the perfect home for anyone looking to experience the best of east-end living with the lake, parks, and downtown all within easy reach.
Property Details
Interior
Features
Main Floor
Living
6.28 x 4.0Picture Window / Laminate / Fireplace
Dining
6.28 x 4.0Window / Open Concept / Combined W/Living
Kitchen
4.0 x 3.18Window / Tile Floor / W/O To Yard
Br
3.1 x 2.98Window / Laminate
Exterior
Features
Parking
Garage spaces -
Garage type -
Total parking spaces 2
Property History
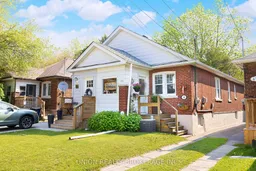 30
30Get up to 1% cashback when you buy your dream home with Wahi Cashback

A new way to buy a home that puts cash back in your pocket.
- Our in-house Realtors do more deals and bring that negotiating power into your corner
- We leverage technology to get you more insights, move faster and simplify the process
- Our digital business model means we pass the savings onto you, with up to 1% cashback on the purchase of your home
