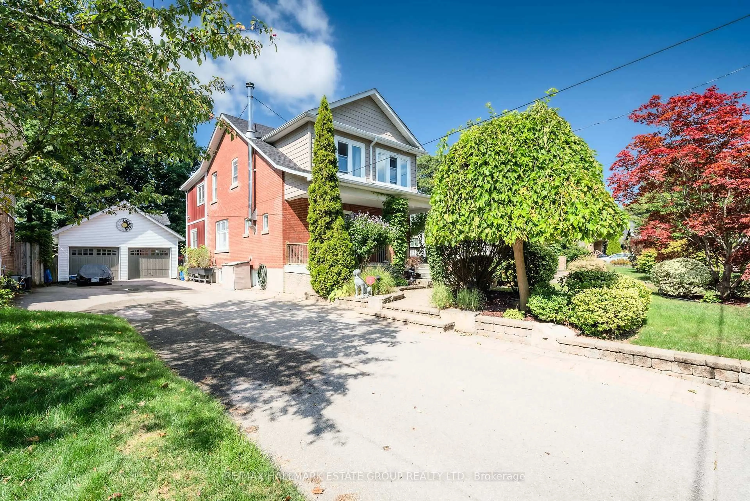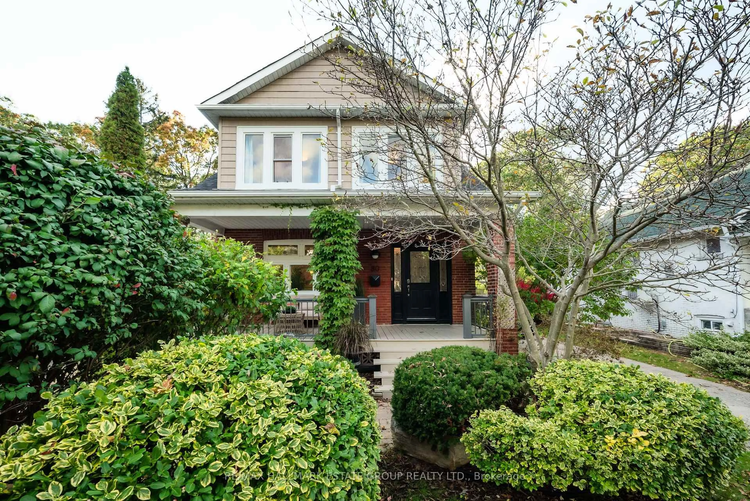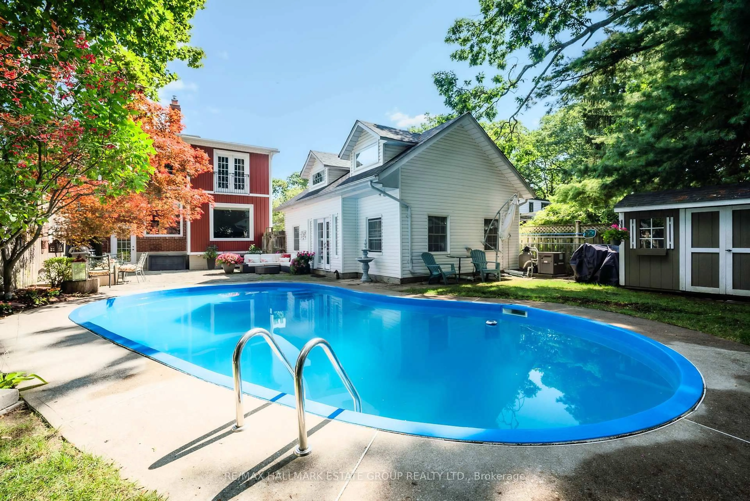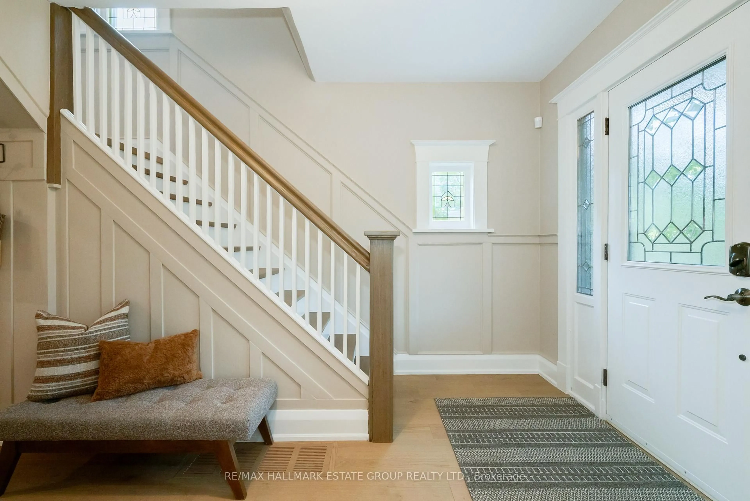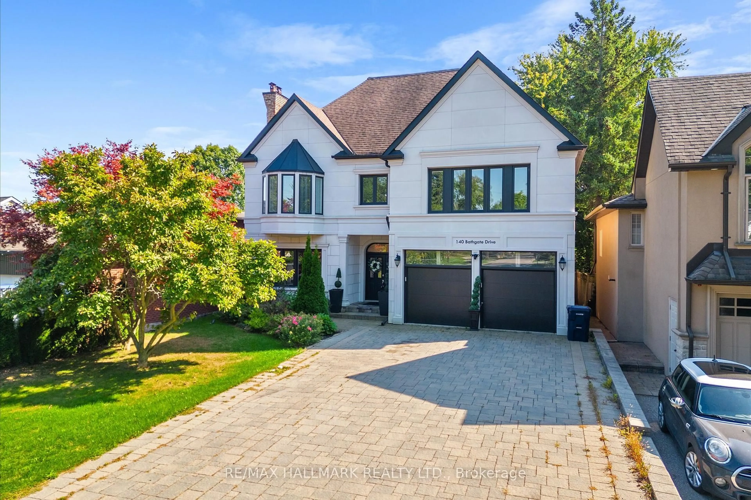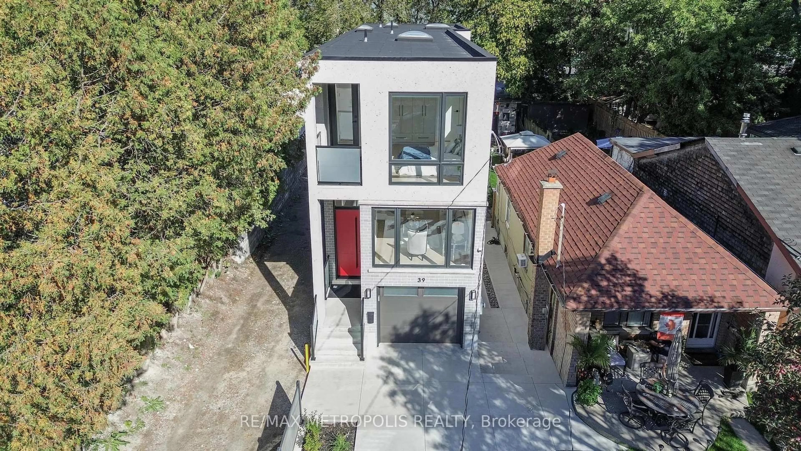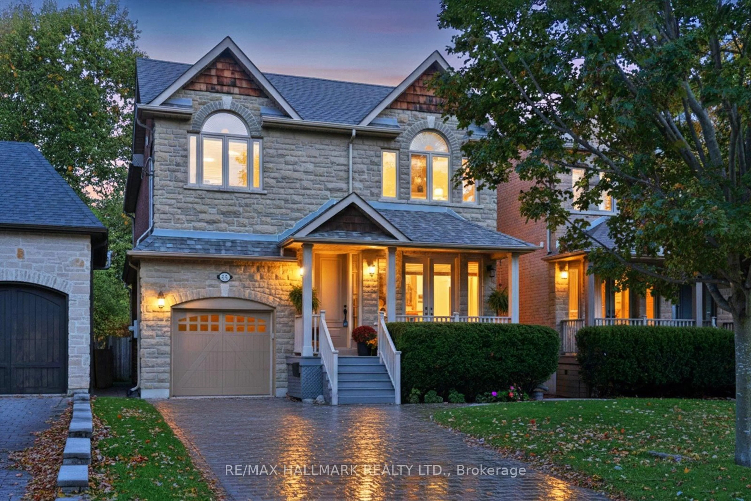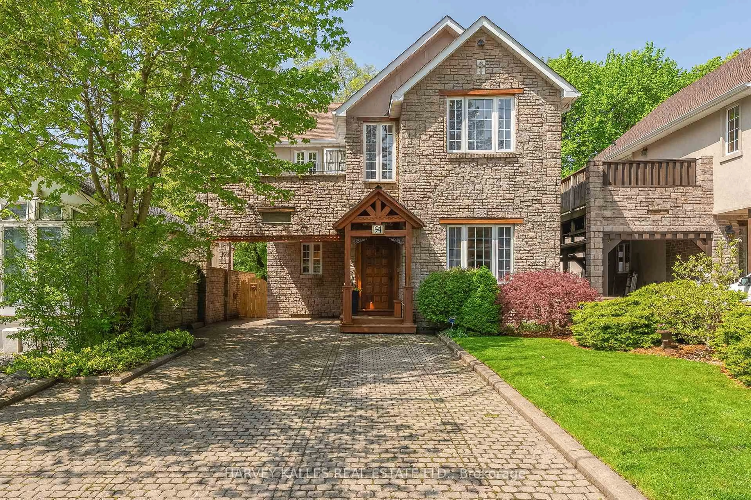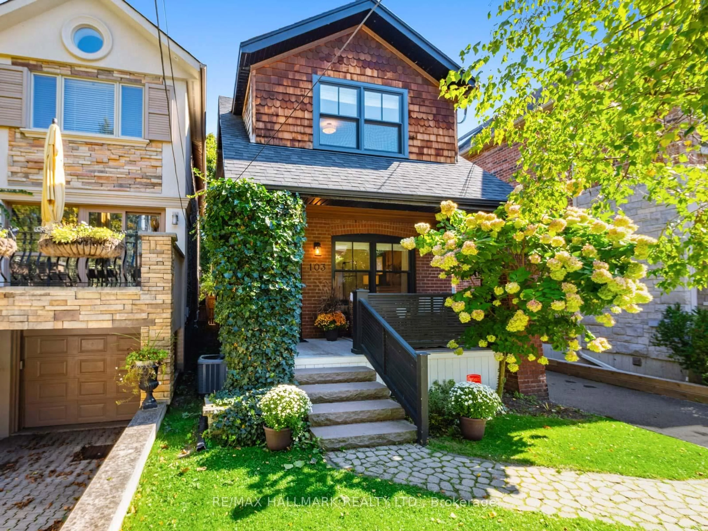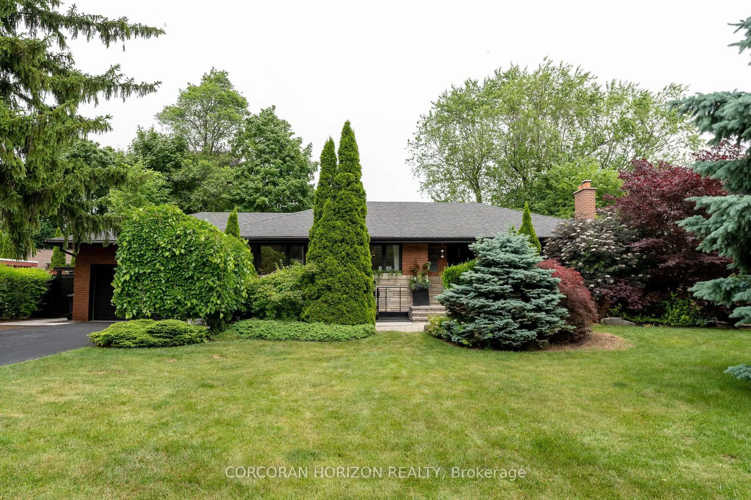80 Lakeside Ave, Toronto, Ontario M1N 3C1
Contact us about this property
Highlights
Estimated valueThis is the price Wahi expects this property to sell for.
The calculation is powered by our Instant Home Value Estimate, which uses current market and property price trends to estimate your home’s value with a 90% accuracy rate.Not available
Price/Sqft$1,195/sqft
Monthly cost
Open Calculator

Curious about what homes are selling for in this area?
Get a report on comparable homes with helpful insights and trends.
+3
Properties sold*
$1.3M
Median sold price*
*Based on last 30 days
Description
Craving space and serenity without leaving the city? This is your cottage-in-the-city dream come true-like living in your own private resort in the heart of a vibrant, family-friendly neighbourhood. Set on a spectacular 50 x 150-foot sun-drenched, west-facing lot on a quiet dead-end street, this beautifully renovated 4-bedroom solid brick classic offers the perfect blend of charm, comfort, and wow factor. A welcoming covered front porch leads into a stunning main floor featuring new ash hardwood floors, a cozy living room with a pink marble wood-burning fireplace, and an elegant dining room made for memorable gatherings. The chef's kitchen boasts two-tone shaker cabinetry, stone countertops, and generous prep space-opening onto a bright family room with pool views and all-day sun .Upstairs, the king-size primary retreat is a true sanctuary, complete with a dressing area lined with closets, a home office nook, and a peaceful sitting room. Three additional bedrooms offer space for family, guests, or creative pursuits. The renovated bath features a soaker tub and timeless hexagonal marble tile. Downstairs, a finished basement adds a rec room, modern 3-piece bath, built-ins, pot lights, and loads of storage. Step outside and you'll feel like you're on vacation: a sparkling pool, a vaulted-ceiling pool house retreat, an outdoor shower for you, and even a dog wash for your four-legged friends. The front half of the double detached garage remains as ample storage, while the private double drive fits up to 8 cars. All this, just steps from everything that makes Birch Cliff so beloved-playgrounds, parks, top-rated schools and daycares, specialty shops, cozy cafés, and local favourites like The Birchcliff, City Cottage Market, and House & Garden. Enjoy nearby lakeside trails, The Beach, Bluffers Park, Variety Village, The Toronto Hunt Club, Rosetta McClain Gardens, & Birchmount Community Centre. With TTC and GO Train access close by, downtown Toronto is just 20 minutes away.
Upcoming Open Houses
Property Details
Interior
Features
Main Floor
Living
4.32 x 4.23hardwood floor / Pot Lights / Fireplace
Dining
4.08 x 3.65hardwood floor / Coffered Ceiling / South View
Kitchen
7.22 x 3.16Ceramic Floor / Pot Lights / Stone Counter
Family
3.77 x 3.44hardwood floor / Picture Window / O/Looks Backyard
Exterior
Features
Parking
Garage spaces 2
Garage type Detached
Other parking spaces 6
Total parking spaces 8
Property History
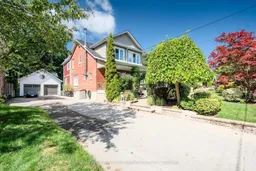 50
50