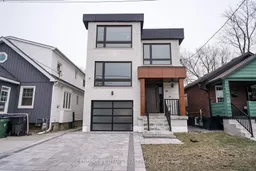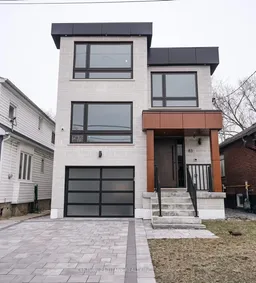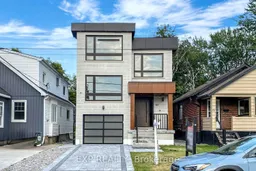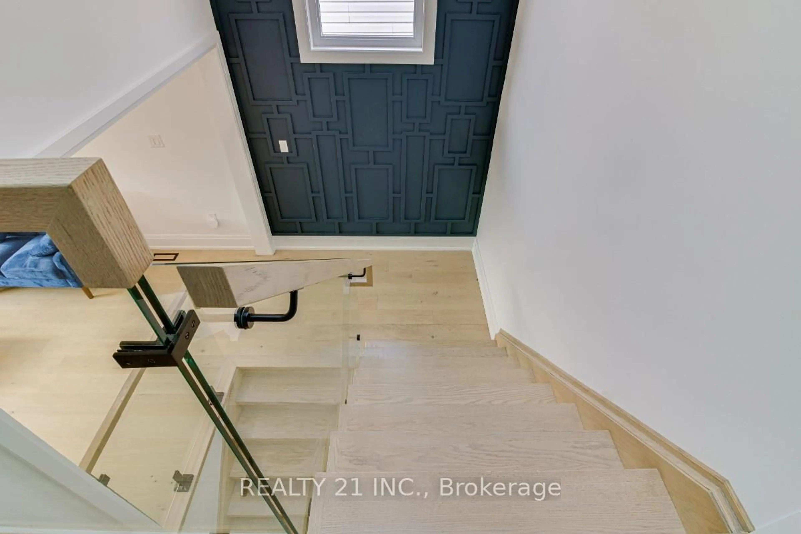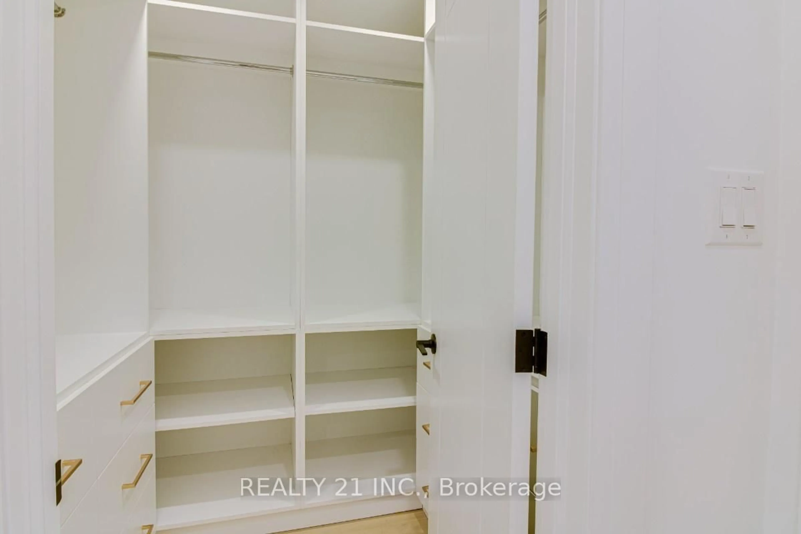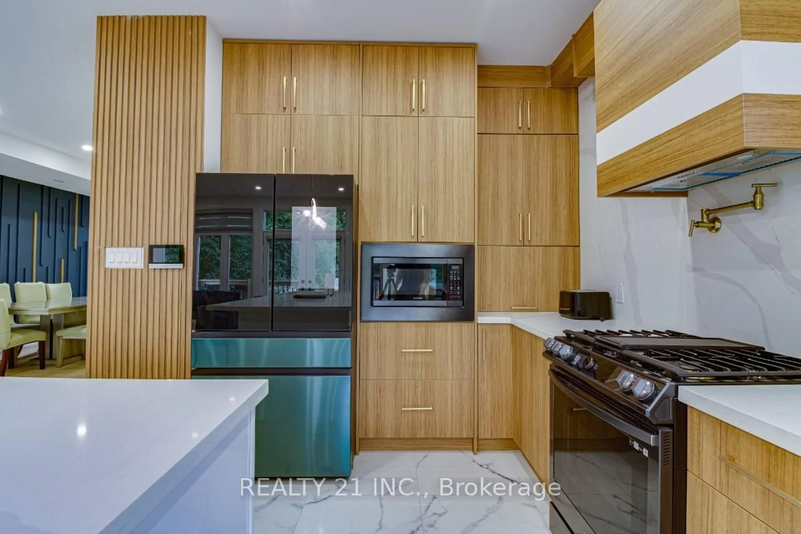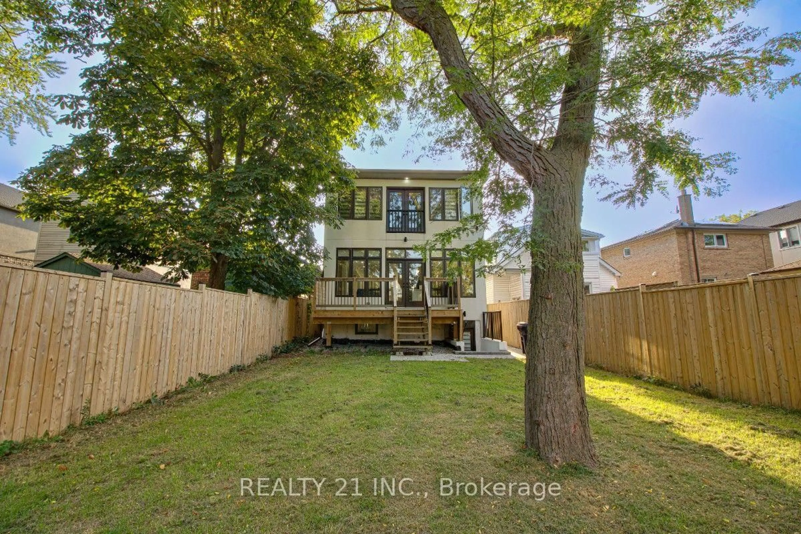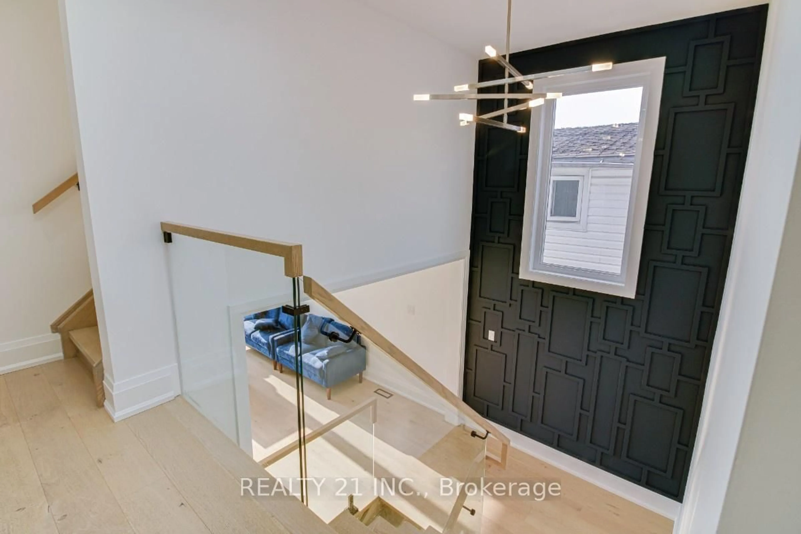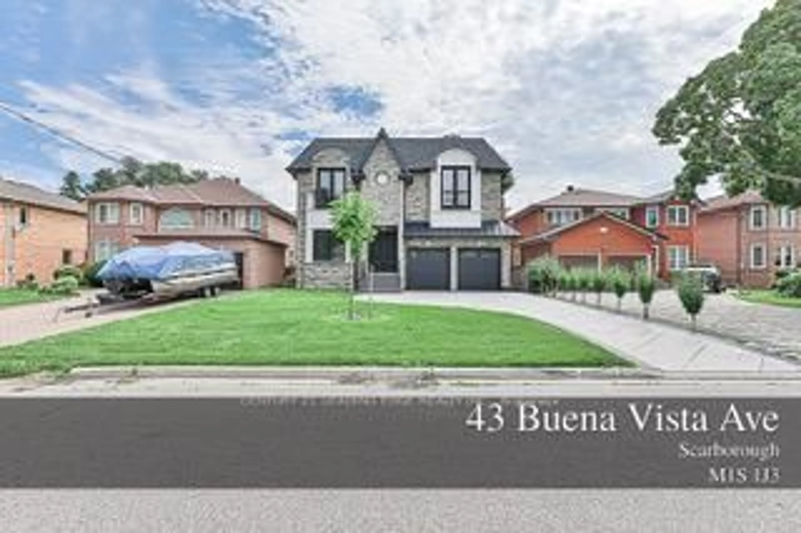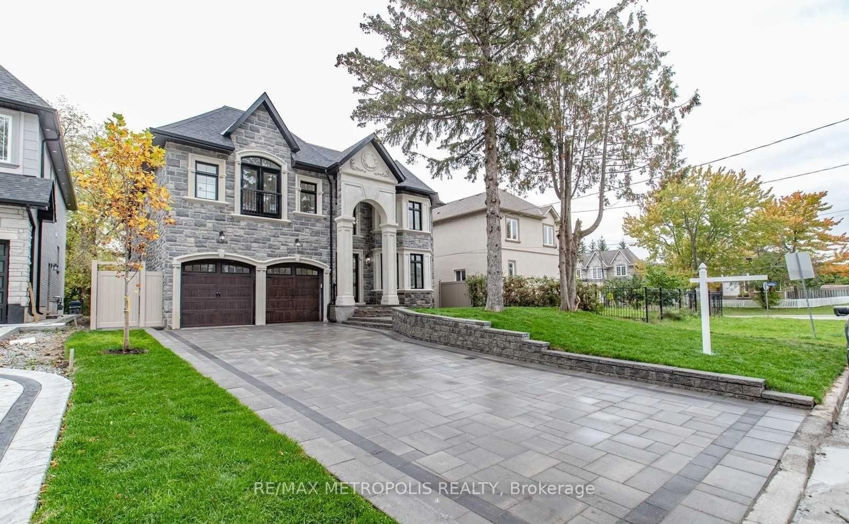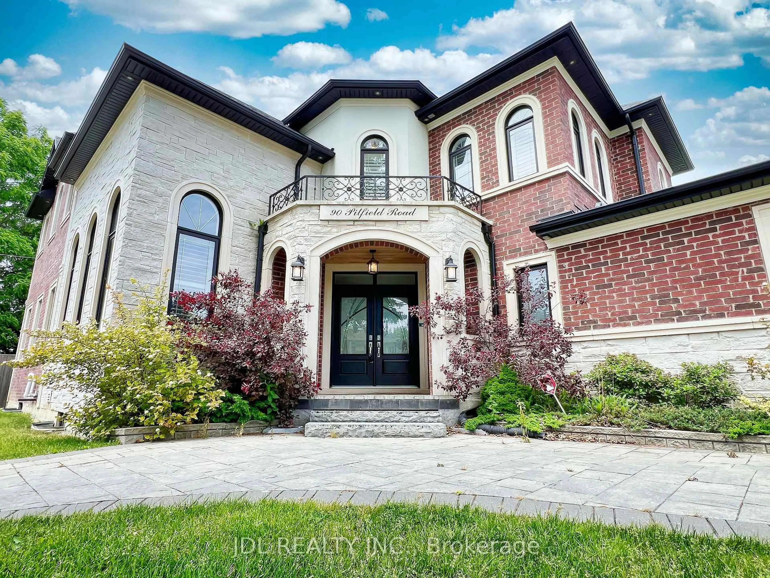83 Kalmar Ave, Toronto, Ontario M1N 3G5
Contact us about this property
Highlights
Estimated valueThis is the price Wahi expects this property to sell for.
The calculation is powered by our Instant Home Value Estimate, which uses current market and property price trends to estimate your home’s value with a 90% accuracy rate.Not available
Price/Sqft$659/sqft
Monthly cost
Open Calculator

Curious about what homes are selling for in this area?
Get a report on comparable homes with helpful insights and trends.
+8
Properties sold*
$1.2M
Median sold price*
*Based on last 30 days
Description
Custom Built Charming 4+1 Bedrooms+ 6 Washrooms Home With Excellent Luxury Finishes2860sf (above ground) !! Main Floor Welcomes The Sophisticated Buyers And Their Family & Friends To High Ceiling Open Concept, Gleaming Porceline Large Tiles & Engineered Hardwood Floor, Breathtaking Formal Picturesque Living Room To Host Large Parties, Xtra Lrg Windows All Over, B-I Beautiful Light Fixtures, Marvelous Designed Wall With B-I closets !! Custom Gourmet Chef's Kitchen W/ Quartz Counter top & Latest Backsplash, B-I High Efficient Stainless Steel Appliances, Huge Quartz Island To Serve Guests With Utmost Services, Efficient Dining Area Walks You Out To The Immense Private Custom Wooden Deck to do ultimate BBQ party, Fenced Backyard To Do Your Dream Garden. Open Wide Stairs With Glass Railings And Chosen Chandelier Welcomes You To Spectacular Prime Bedroom Upstairs W/ Magnificent Organized Closets, Oasis Washroom With Selected Vanity, Freestanding Glass Shower W/ Waterfall Showerhead, etc, etc. Mins to downtown Toronto, doctors, pharmacy, plazas, restaurants, schools, Ontario Lake, parks, Trails, All Yours to enjoy!!
Property Details
Interior
Features
2nd Floor
Primary
5.46 x 4.5hardwood floor / 5 Pc Ensuite / W/I Closet
2nd Br
5.28 x 2.97hardwood floor / 4 Pc Ensuite / Closet
3rd Br
4.17 x 3.3hardwood floor / 3 Pc Ensuite / Closet
Laundry
2.54 x 1.78Ceramic Floor
Exterior
Features
Parking
Garage spaces 1
Garage type Built-In
Other parking spaces 2
Total parking spaces 3
Property History
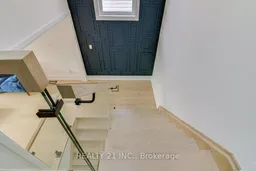 29
29