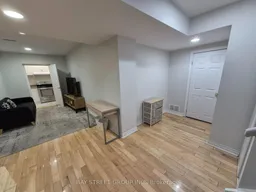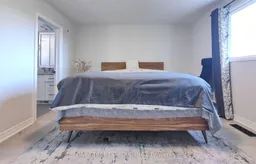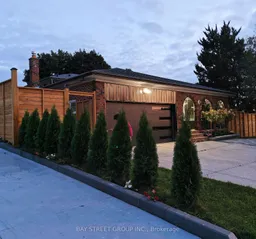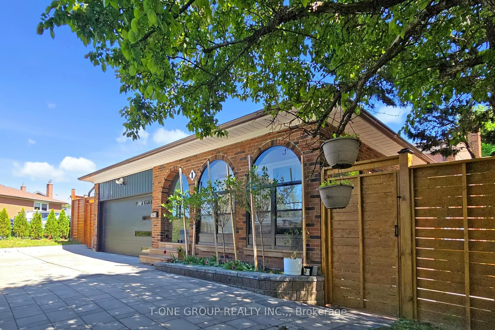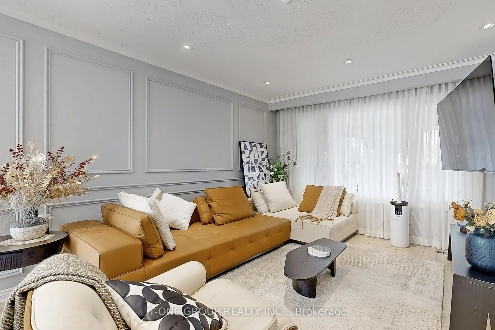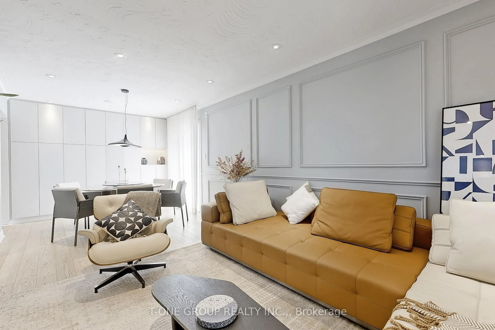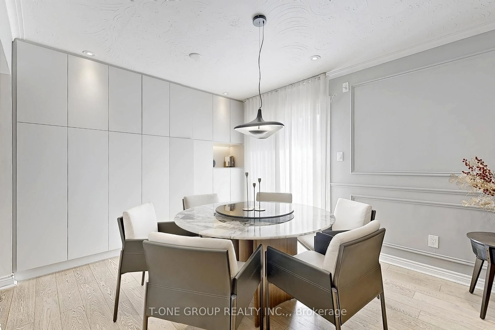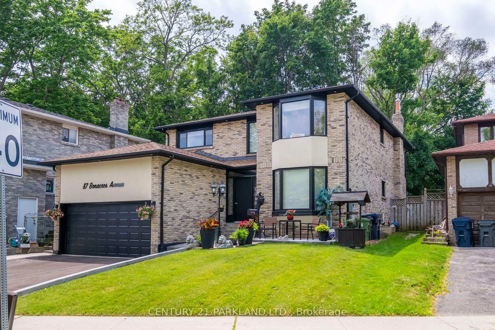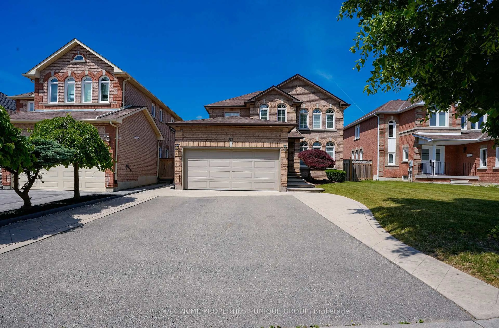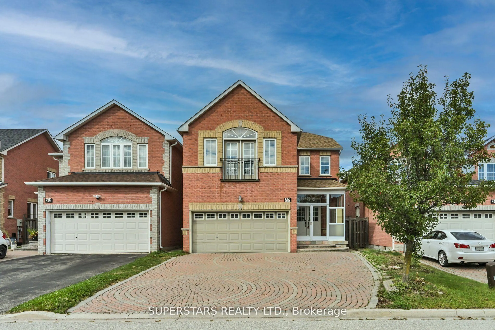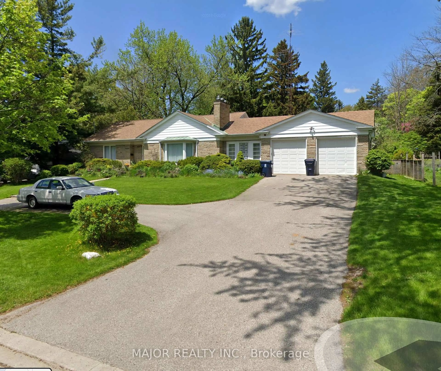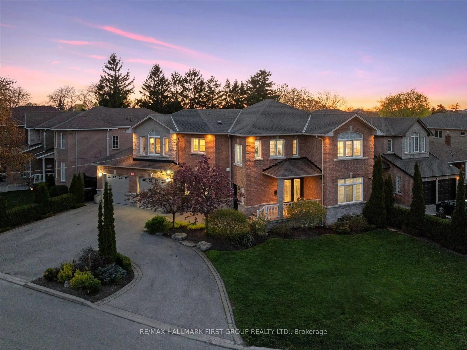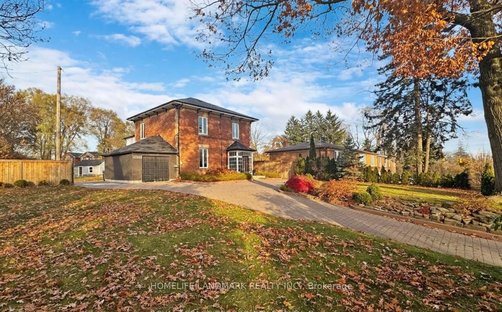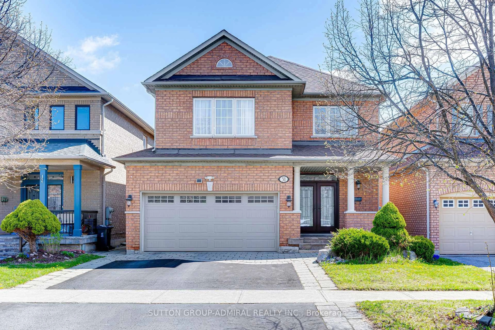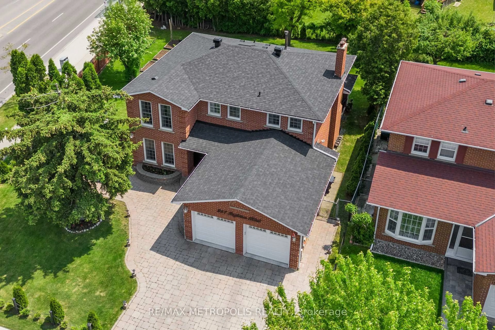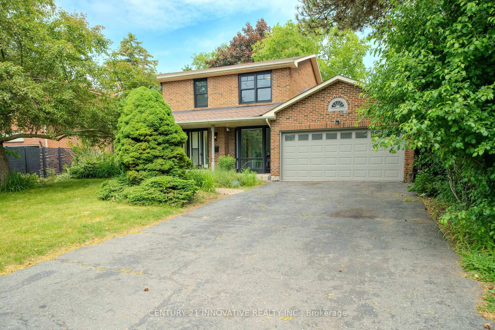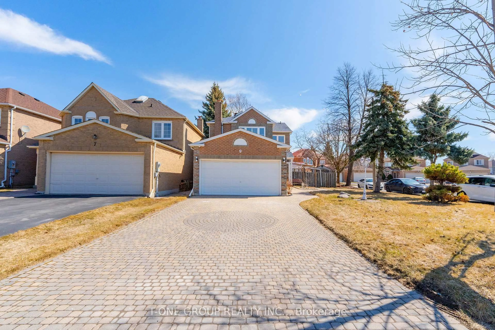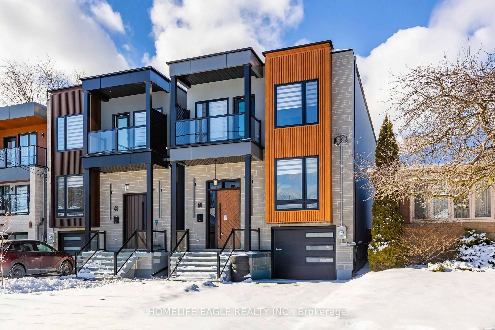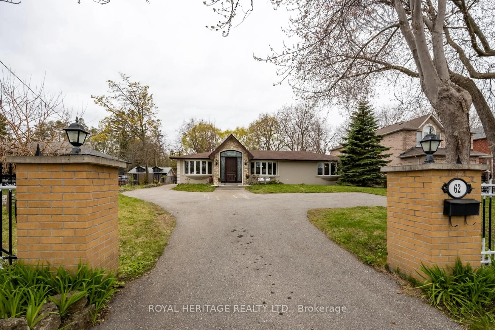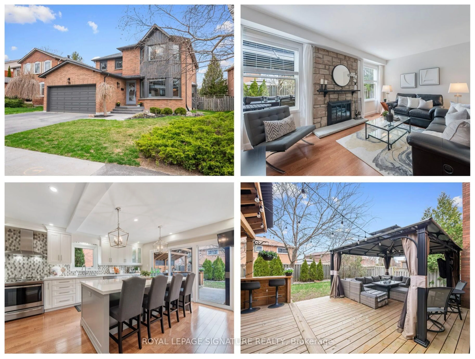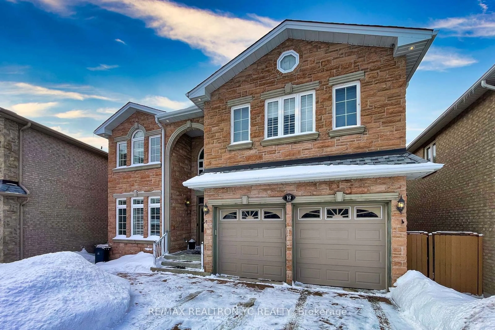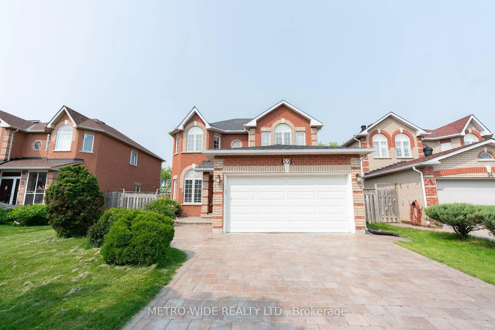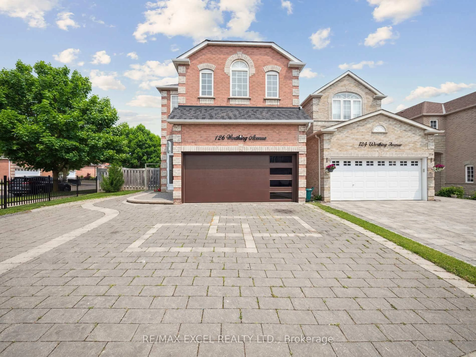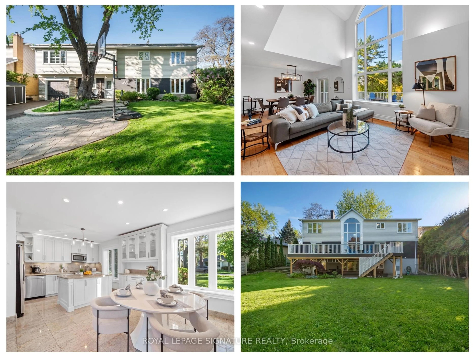1 Ferncrest Gate, Toronto, Ontario M1W 1C1
Contact us about this property
Highlights
Estimated valueThis is the price Wahi expects this property to sell for.
The calculation is powered by our Instant Home Value Estimate, which uses current market and property price trends to estimate your home’s value with a 90% accuracy rate.Not available
Price/Sqft$805/sqft
Monthly cost
Open Calculator

Curious about what homes are selling for in this area?
Get a report on comparable homes with helpful insights and trends.
+5
Properties sold*
$1.5M
Median sold price*
*Based on last 30 days
Description
Fabulous 4+2 bedroom detached home with double garage on a rare premium corner lot with irregular dimensions of approximately 84x112 ft. Around 3,000 sq ft of living space with over $100K in quality upgrades completed in 2022 by the current owner, plus additional $$$ in renovations from the previous owner. Thoughtful layout features 4 bedrooms above ground, including 2 master suites with private ensuites, 2 additional bedrooms sharing a full bath, and a main floor powder roomideal for large or multigenerational families. Renovated eat-in kitchen with quartz countertops, stainless steel appliances, and full-height cabinetry. Basement with separate entrance offers 2 bedrooms, kitchen, 3-piece bath, and open living/dining areaperfect for rental income or extended family. Enjoy a welcoming enclosed glass porch, 2 walkouts to a huge side and backyard, and brand new 750 sq ft concrete pad. Professionally landscaped front and backyard with lawn, interlock, and beautifully designed flower beds. Additional features include a newer side deck (2020), shed (2021), playground (2021), full new fence, large gazebo, and outdoor storage. Roof replaced in 2020 with gutter protection added in 2022. Steps to TTC, schools, parks, and library. Quick access to Hwy 401 & 404. A move-in ready gem with rare lot, versatile layout, and extensive upgrades inside and out.Some photos have been virtually staged for illustrative purposes only. These images are marked with a 'Virtual Staging' label at the bottom right corner. Furniture and decor shown are not included and may not reflect actual scale or layout.
Property Details
Interior
Features
Main Floor
Living
4.6 x 4.0hardwood floor / Pot Lights / Crown Moulding
Dining
3.25 x 3.05hardwood floor / Pot Lights / Combined W/Living
Kitchen
5.7 x 3.05Quartz Counter / Stainless Steel Appl / Backsplash
Breakfast
5.7 x 3.05Ceramic Floor / Pot Lights / Combined W/Kitchen
Exterior
Features
Parking
Garage spaces 2
Garage type Detached
Other parking spaces 3
Total parking spaces 5
Property History
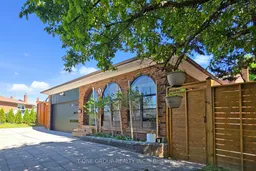 50
50