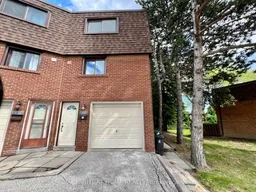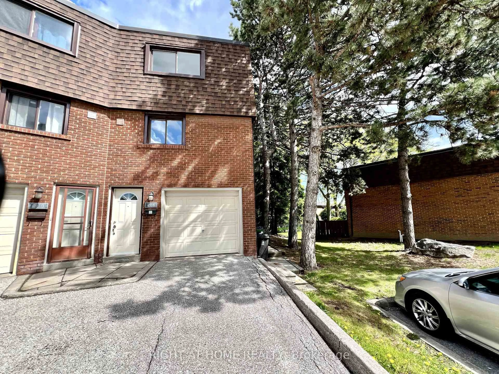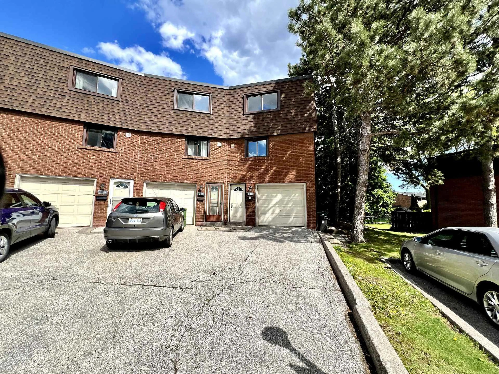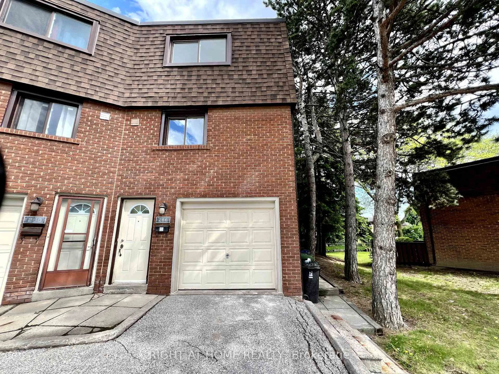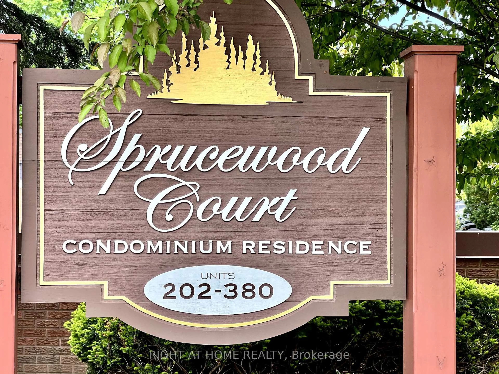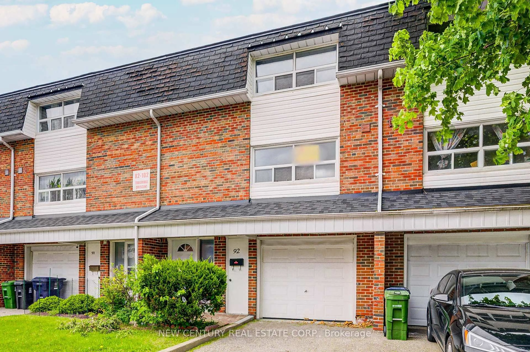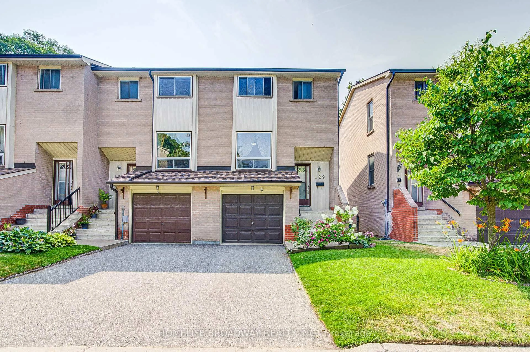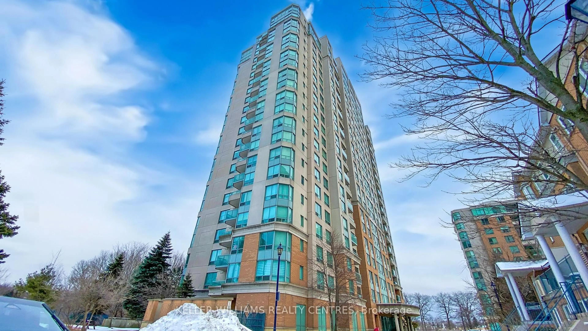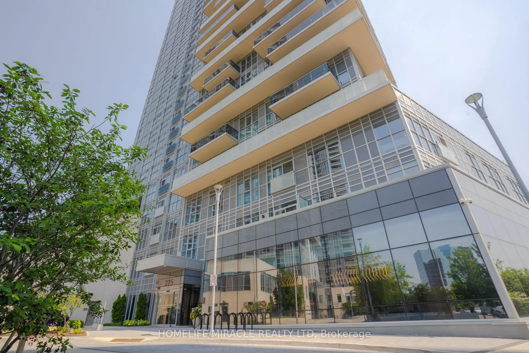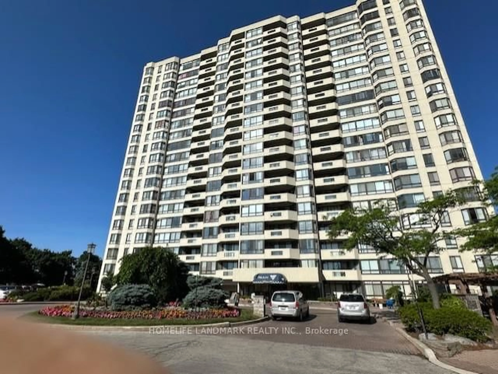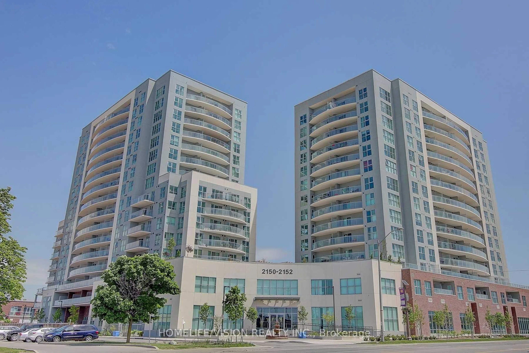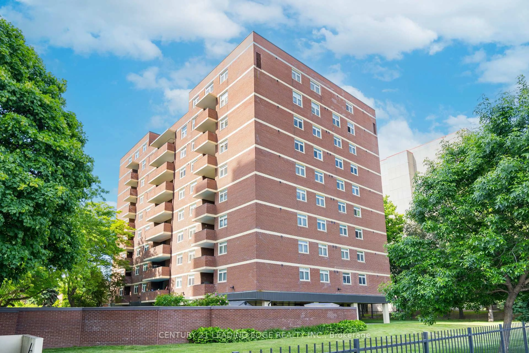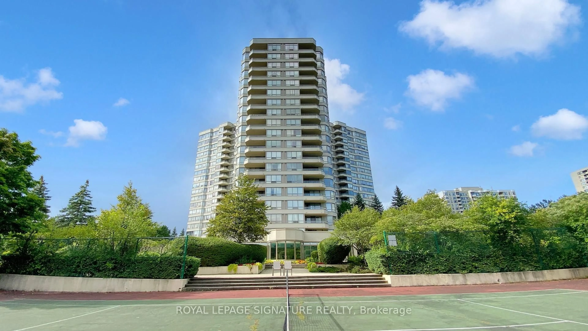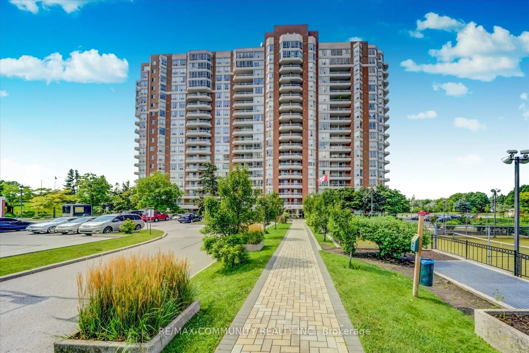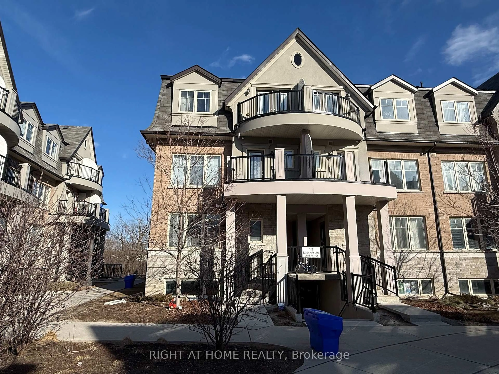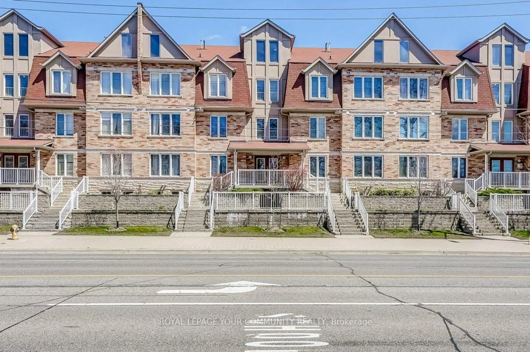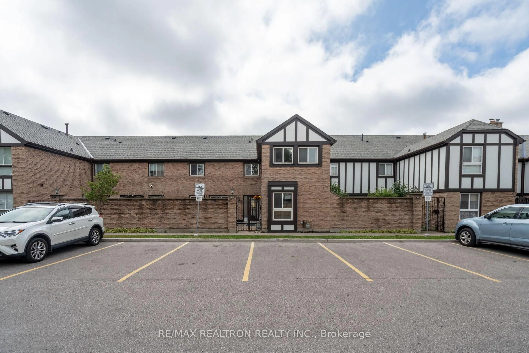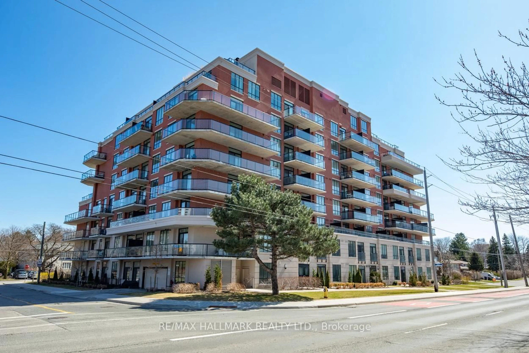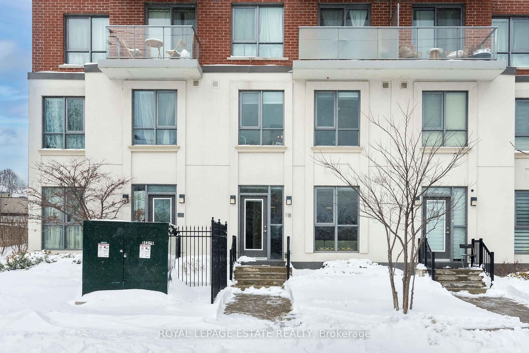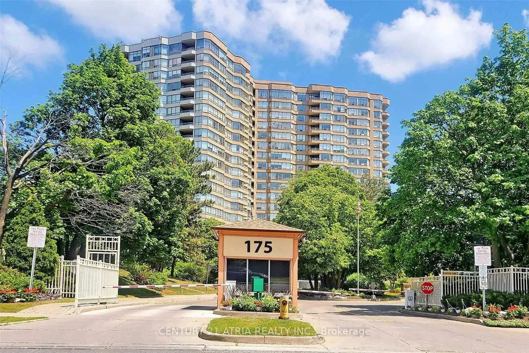286 Sprucewood Crt #43, Toronto, Ontario M1W 1P9
Contact us about this property
Highlights
Estimated valueThis is the price Wahi expects this property to sell for.
The calculation is powered by our Instant Home Value Estimate, which uses current market and property price trends to estimate your home’s value with a 90% accuracy rate.Not available
Price/Sqft$642/sqft
Monthly cost
Open Calculator

Curious about what homes are selling for in this area?
Get a report on comparable homes with helpful insights and trends.
+5
Properties sold*
$582K
Median sold price*
*Based on last 30 days
Description
Welcome to this rare end-unit condo townhome offering both privacy and convenience, with low maintenance fees that make ownership stress-free. Freshly painted and beautifully maintained, this spacious 3-bedroom home is filled with natural light. The bright dining area flows into a cozy family room with soaring 12.5-foot loft ceilings, creating an open and inviting atmosphere.Enjoy the tranquility of a ravine-like backyard that feels private and surrounded by nature, something you wont easily find in a condo community. The fully renovated basement provides extra living space, complete with a brand-new 2-piece powder room and a versatile room perfect for a guest suite or home office.With three parking spots, low monthly fees, and the added benefit of being an end unit, this home offers comfort and practicality in one package. Steps to top-rated schools, TTC, shopping, Bridlewood Mall, and with quick access to Highways 401/404 and Seneca College. Move-in ready and ideal for families, first-time buyers, or downsizers looking for value and ease of living. This property is also available for lease. Please contact the listing agent for lease details.
Property Details
Interior
Features
Ground Floor
Family
6.21 x 3.08Broadloom / Glass Doors / Walk-Out
4th Br
3.11 x 3.07Exterior
Features
Parking
Garage spaces 1
Garage type Attached
Other parking spaces 2
Total parking spaces 3
Condo Details
Inclusions
Property History
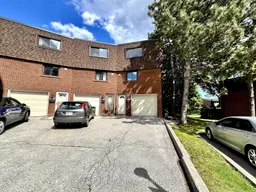
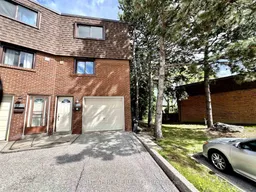 23
23