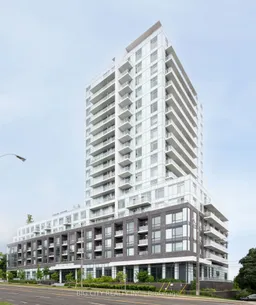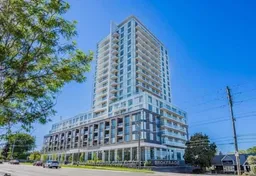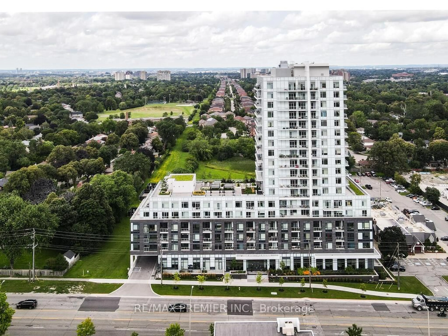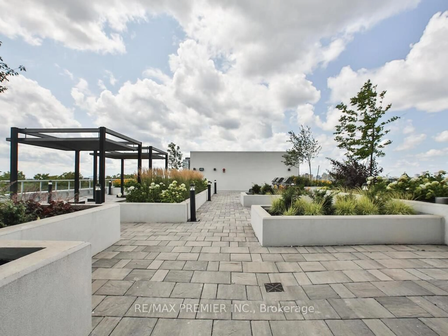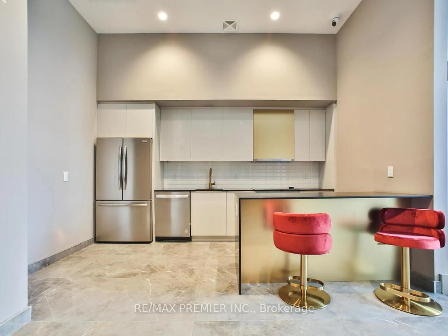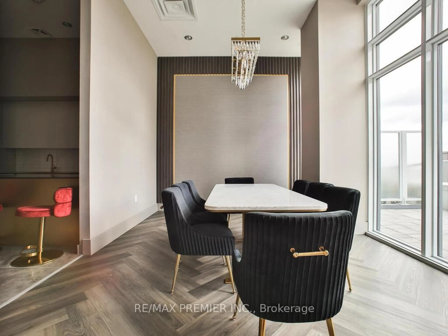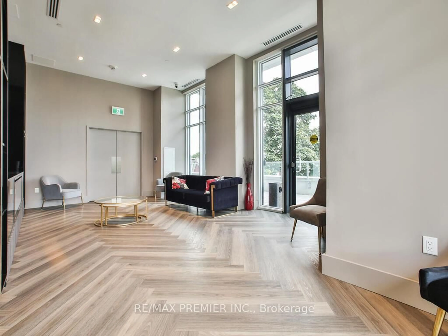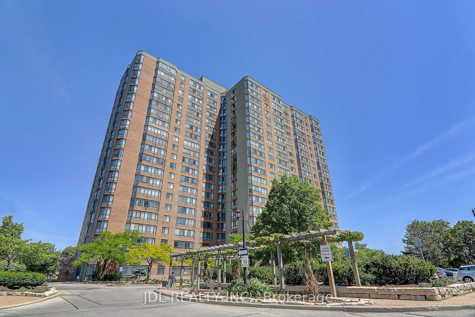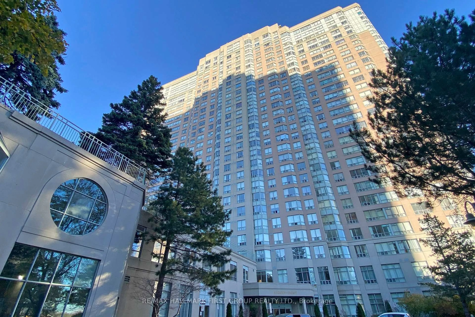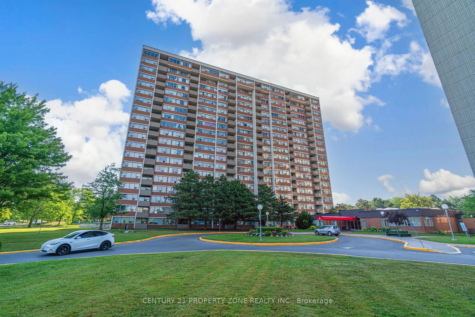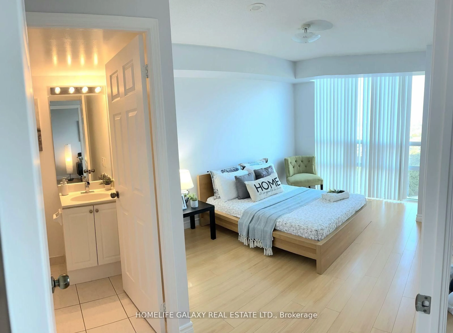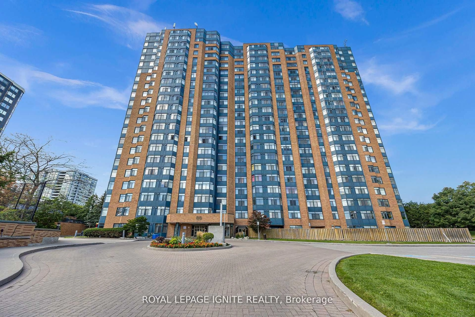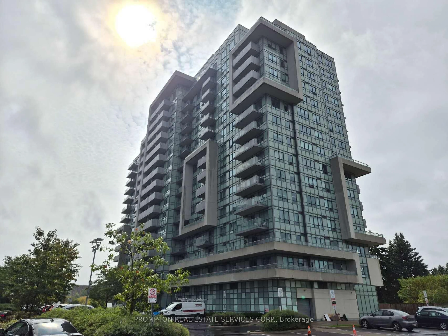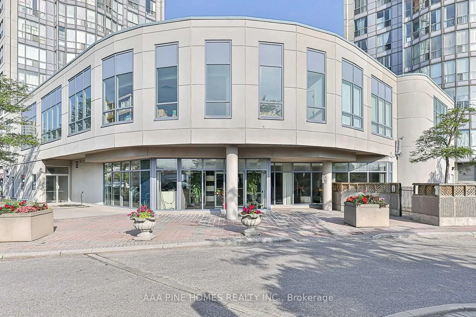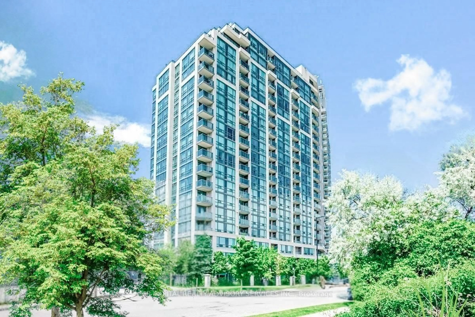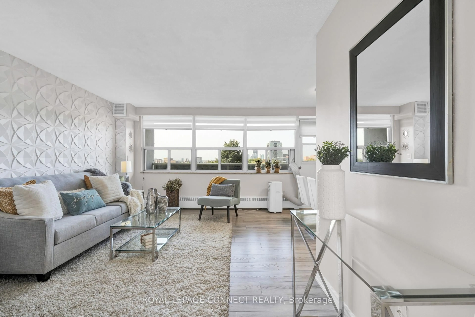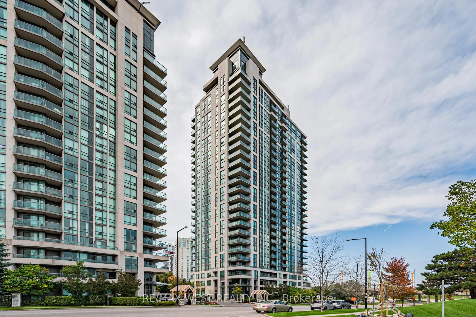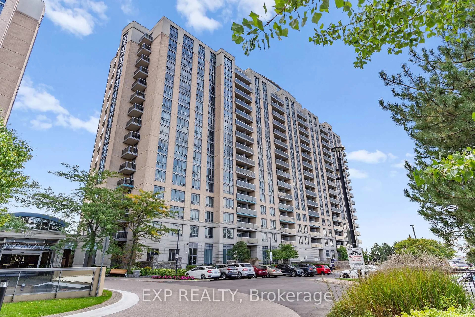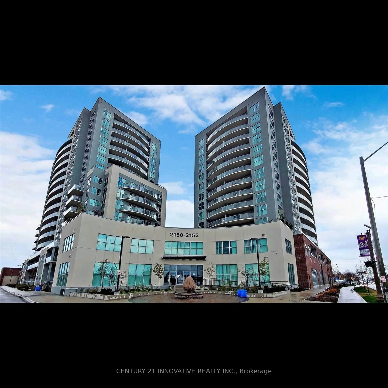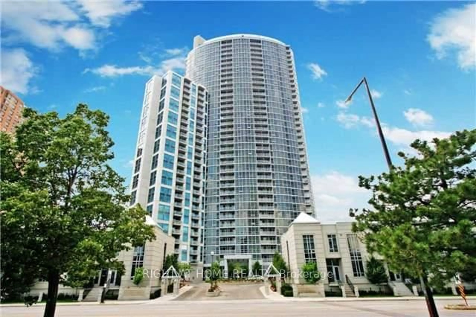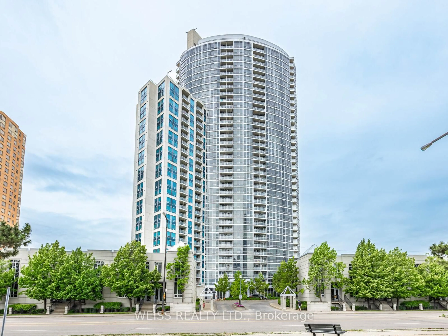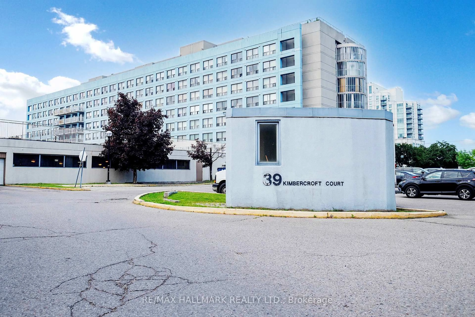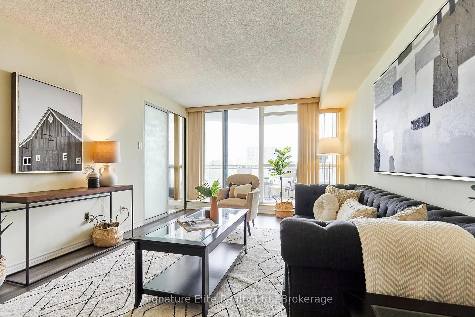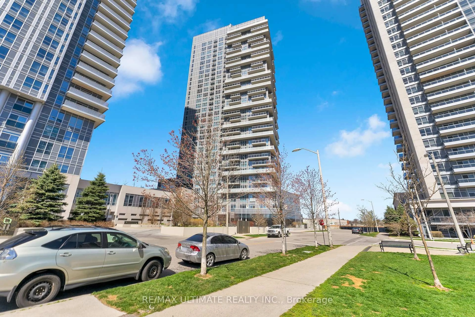3220 Sheppard Ave #1404, Toronto, Ontario M1T 0B7
Contact us about this property
Highlights
Estimated valueThis is the price Wahi expects this property to sell for.
The calculation is powered by our Instant Home Value Estimate, which uses current market and property price trends to estimate your home’s value with a 90% accuracy rate.Not available
Price/Sqft$898/sqft
Monthly cost
Open Calculator

Curious about what homes are selling for in this area?
Get a report on comparable homes with helpful insights and trends.
+4
Properties sold*
$543K
Median sold price*
*Based on last 30 days
Description
Welcome To East3220! Newer Building This Unit Has Never Been Lived In. Large One Bedroom Plus Den, features A large Den That Can Be Used As A Bedroo Also Features 9 Feet Ceilings, European Style Kitchen With Upper Cabinets, Granite Countertop, and one (1) LOCKERS And One Parking Spot Included. Two Full Bathrooms. Great Amenities Including Gym, 8 Hrs Concierge, Game Room, Theathre, Library And Dining Room. Steps Away From All The Conveniences You May Require. TTC at Your Door Steps, Close To Schools, Hospitals, Community Centre,Major Roads, Highways, And Don Mills Subway.
Property Details
Interior
Features
Main Floor
Living
4.35 x 2.77Laminate / W/O To Balcony / Combined W/Dining
Dining
4.35 x 2.77Laminate / Combined W/Living
Kitchen
3.26 x 2.22Stainless Steel Appl / Granite Counter / Backsplash
Den
11.8 x 3.59Laminate / W/W Closet / Laminate
Exterior
Features
Parking
Garage spaces 1
Garage type Underground
Other parking spaces 0
Total parking spaces 1
Condo Details
Amenities
Exercise Room, Games Room, Guest Suites, Gym, Party/Meeting Room, Rooftop Deck/Garden
Inclusions
Property History
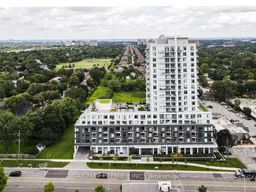 5
5