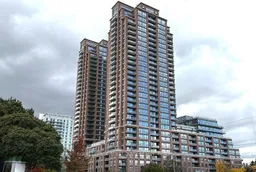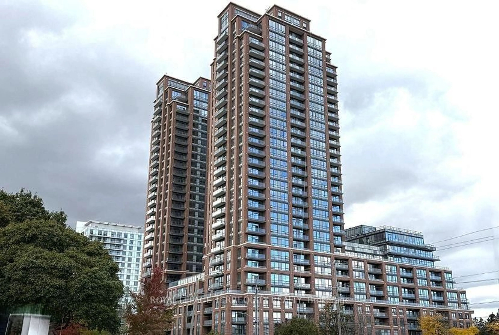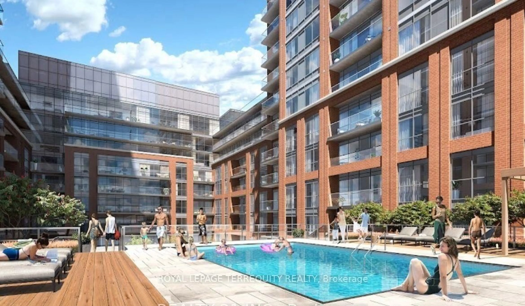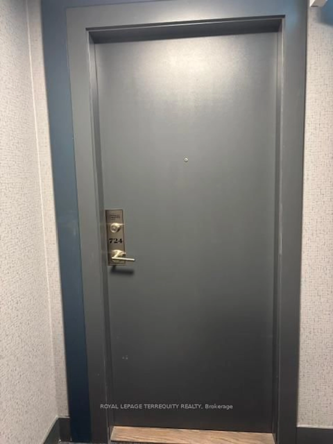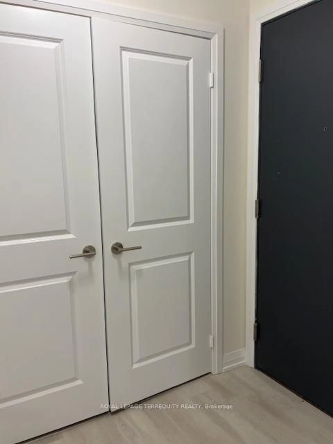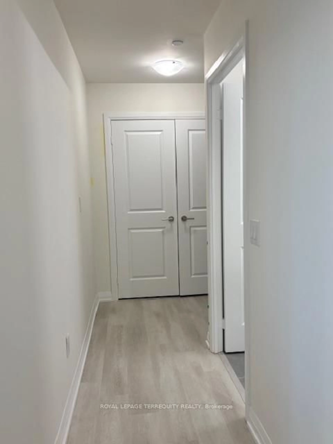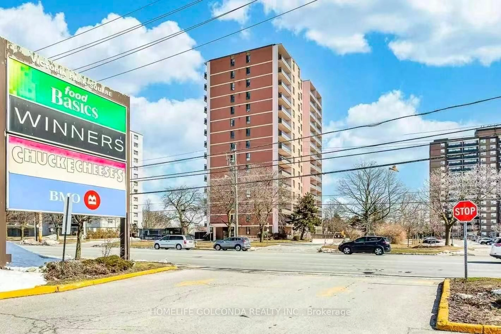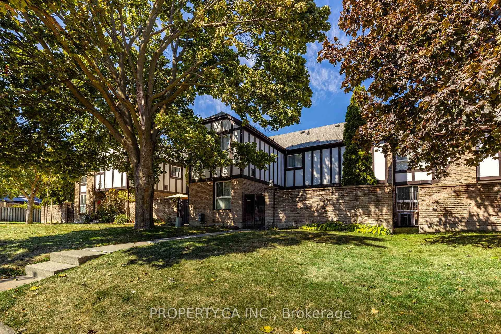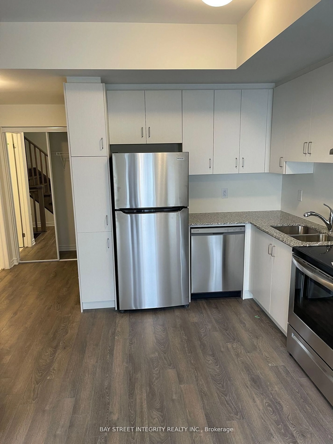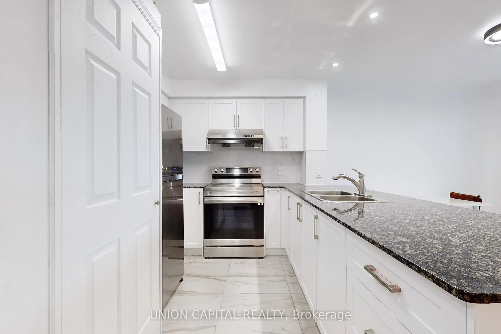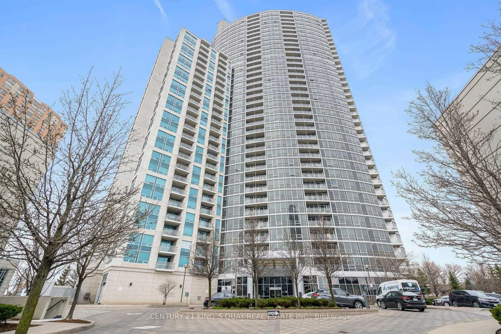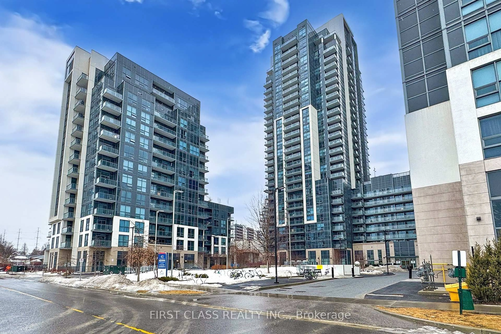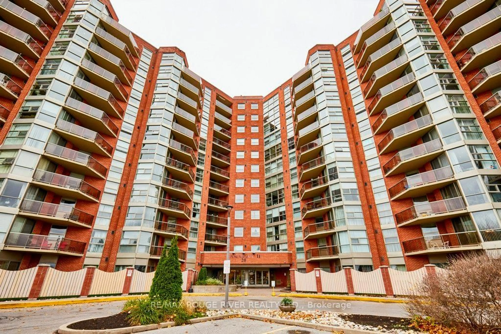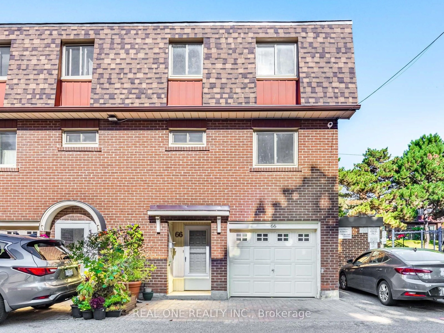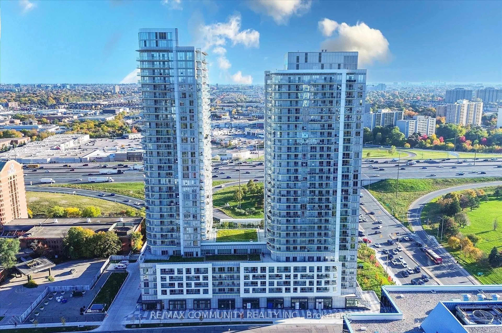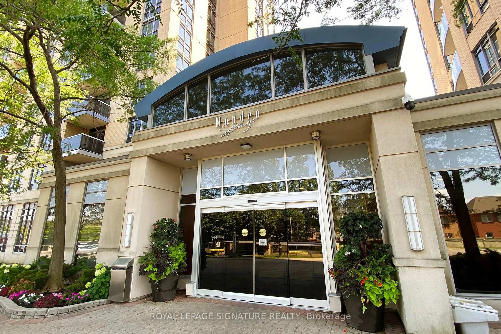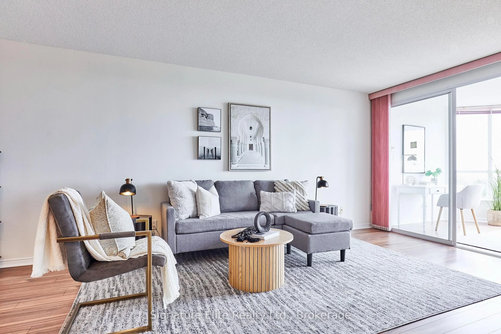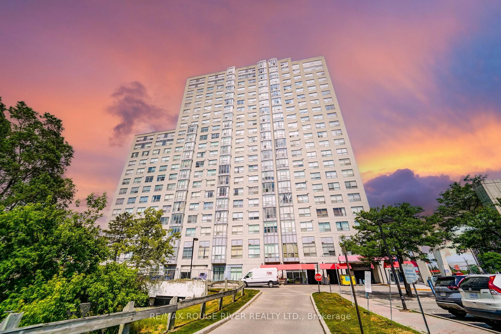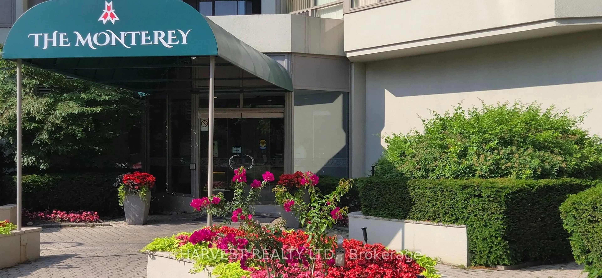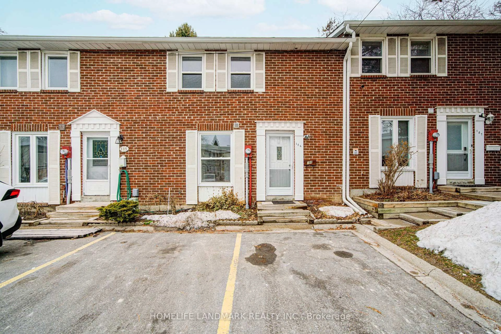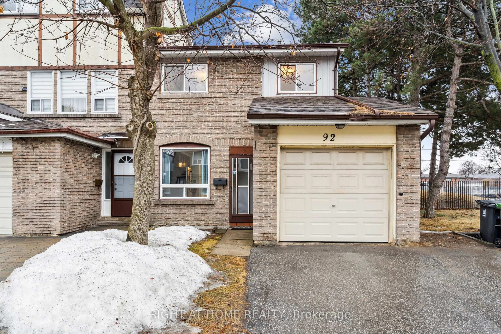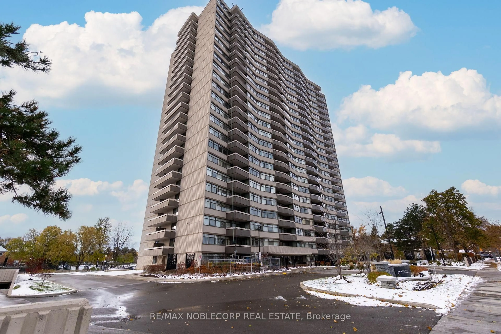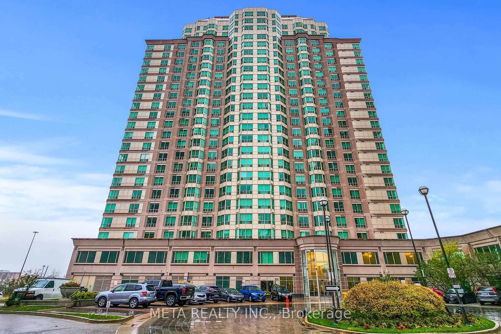3270 Sheppard Ave #724, Toronto, Ontario M1T 0B3
Contact us about this property
Highlights
Estimated valueThis is the price Wahi expects this property to sell for.
The calculation is powered by our Instant Home Value Estimate, which uses current market and property price trends to estimate your home’s value with a 90% accuracy rate.Not available
Price/Sqft$696/sqft
Monthly cost
Open Calculator
Description
Be the first to live in this brand new, 920 sq ft, south-facing unit! Expansive windows fill the space with natural light while modern laminate wood flooring allows for seamless integration between the rooms. The kitchen boasts designer cabinetry with soft-close cupboards and drawers, quartz countertops, a stylish glass backsplash, and undermount lighting. It also includes a convenient breakfast bar and upgraded appliances, making it perfect for both cooking and entertaining**Access the completely private and enclosed balcony directly from the spacious living and dining area. Both bathrooms offer a touch of luxury. The main bathroom includes a deep soaker tub and elegant wall sconce lighting above the vanity, while the primary ensuite features a large enclosed glass shower. The generous sized primary bedroom also has a spacious walk-in closet, while the 2nd bedroom is highlighted by it's large picture window and wall to wall mirrored closets**The laundry room conveniently houses full sized washer & dryer** Incredible state of the art amenties include gym, sauna, Yoga Studio, Multiple Lounge areas, card and reading rooms, Billiards, Meeting and Party rooms & 24 hr Concierge and Security. This unit is located in a highly desirable area with Excellent transit options, including quick access to Highways 401 and 404, Don Mills Subway, TTC, and Agincourt GO. Residents will appreciate the convenience of being able to walk to Restaurants, Grocery Stores, Parks and Excellent Schools**Fairview Mall and Scarborough Town Centre just minutes away!
Property Details
Interior
Features
Main Floor
Living
5.5 x 3.81Picture Window / W/O To Balcony / Laminate
Primary
3.43 x 3.433 Pc Ensuite / W/I Closet
Dining
5.5 x 3.21Combined W/Living / Laminate / Open Concept
Kitchen
2.44 x 2.44Quartz Counter / Breakfast Bar / Stainless Steel Appl
Exterior
Features
Parking
Garage spaces 1
Garage type Underground
Other parking spaces 0
Total parking spaces 1
Condo Details
Amenities
Concierge, Exercise Room, Outdoor Pool, Party/Meeting Room, Visitor Parking
Inclusions
Property History
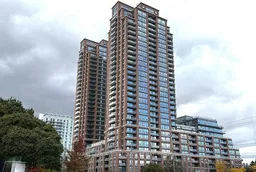 22
22