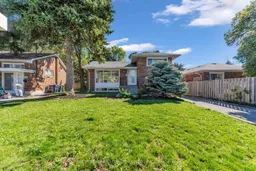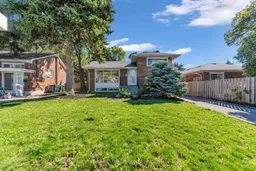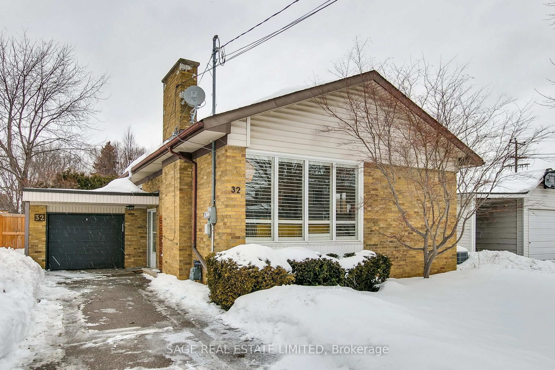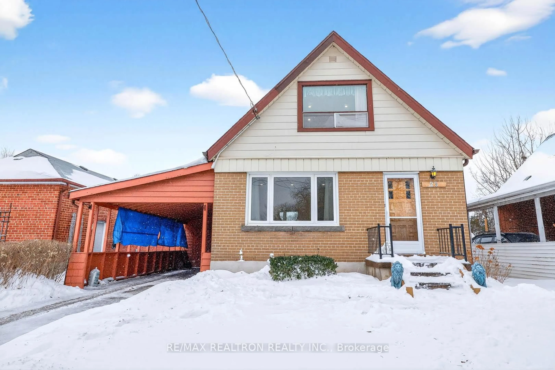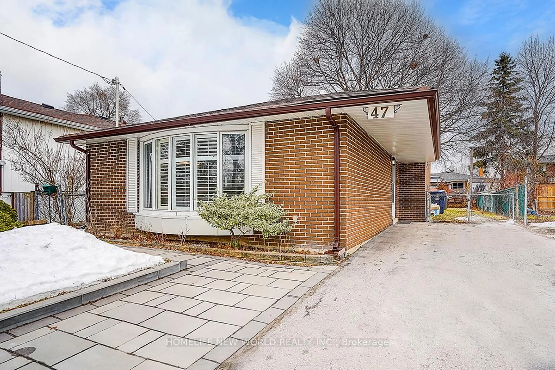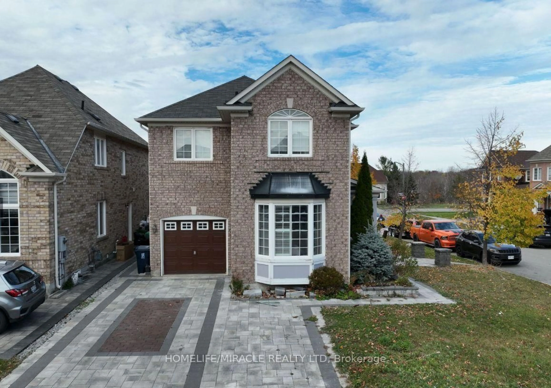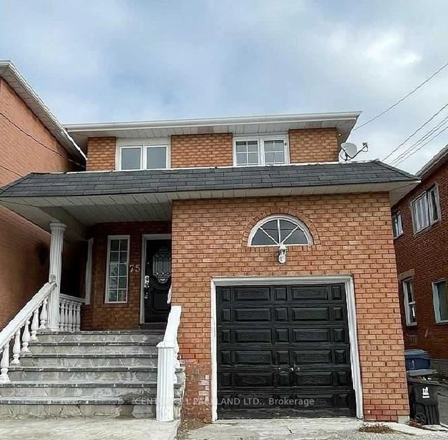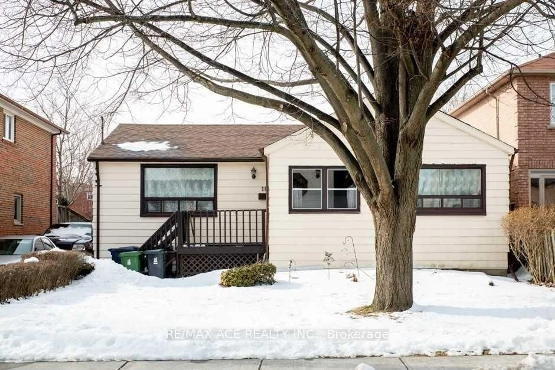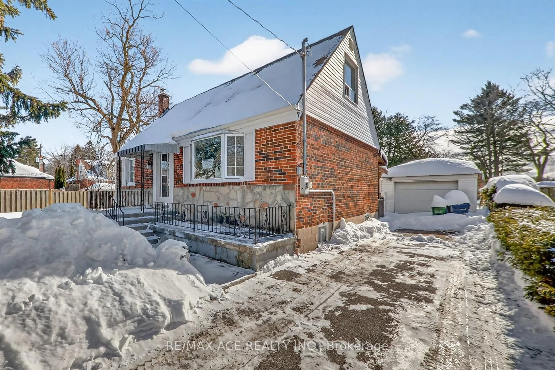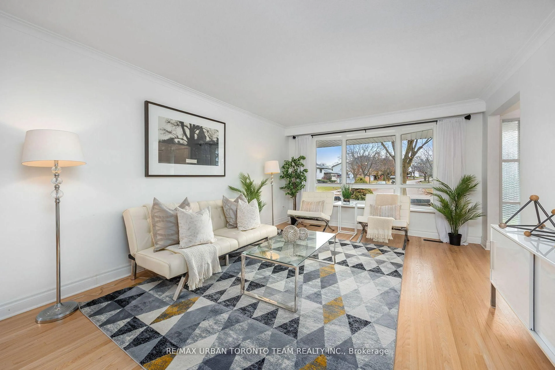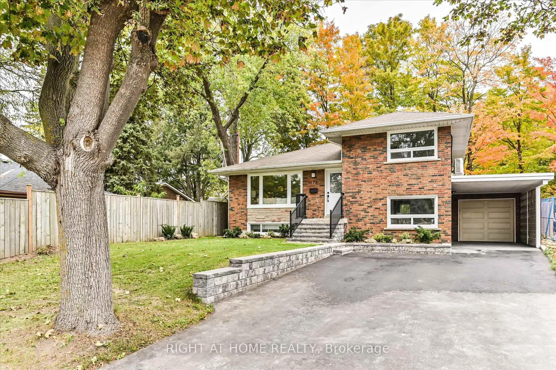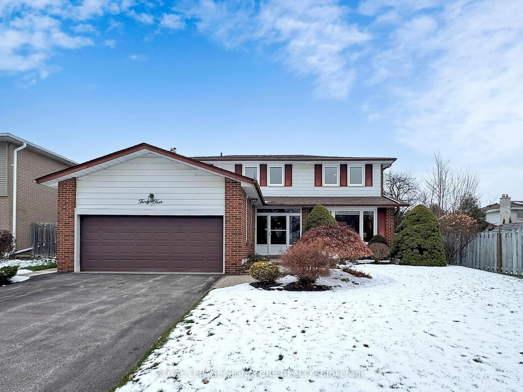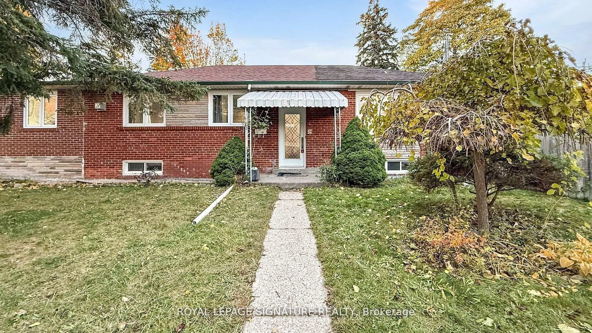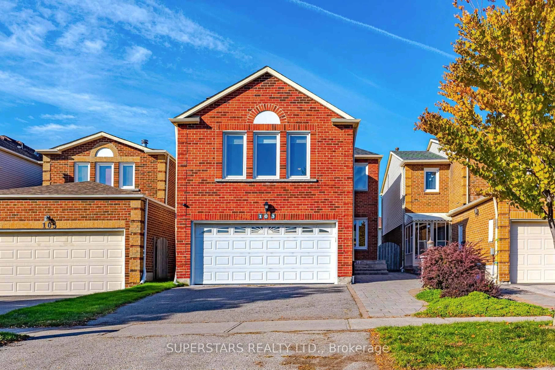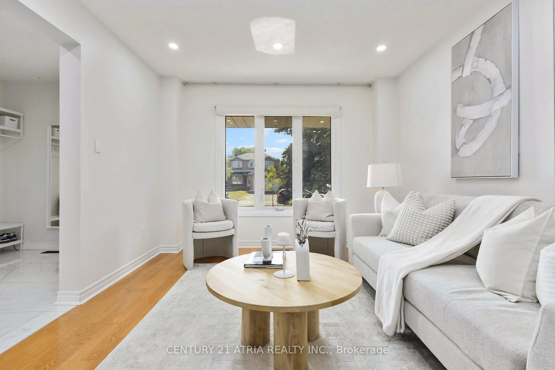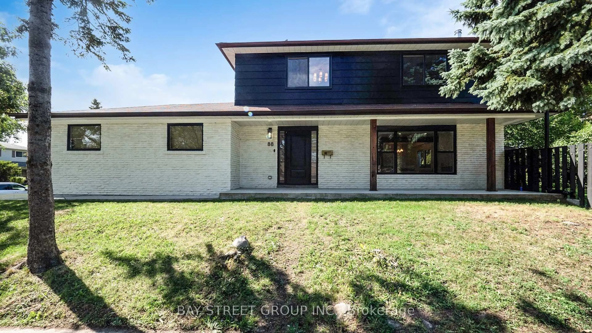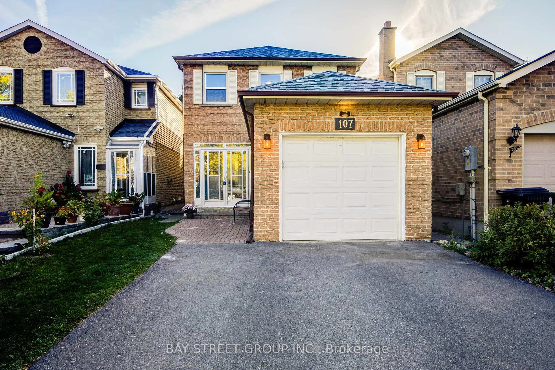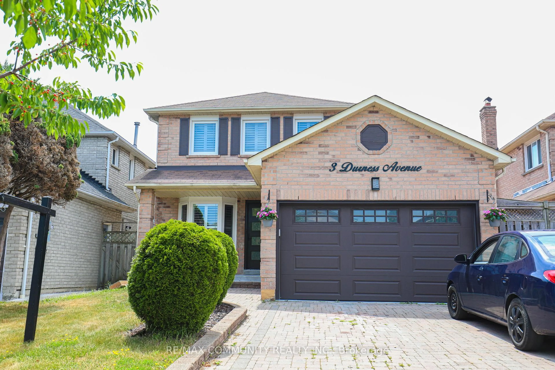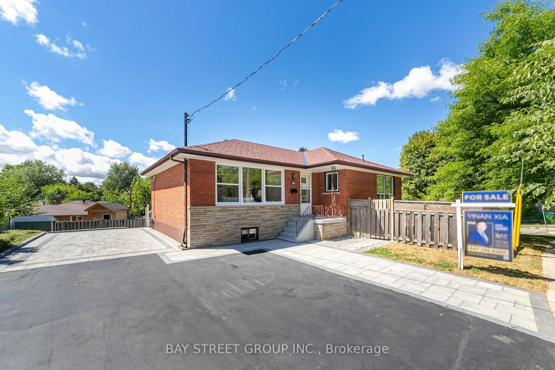Welcome to 35 Shrewsbury Sq, Located in One of The Most Sought After and Peaceful Neighborhood In Scarborough after Tam O'Shanter community! This sun-filled 4 bedroom side-split 4 Detach home. $$$ Spent Bottom Up Brand New Renovation top to bottom (2025). Upgraded Hardwood Flooring Throughout The Open-Concept Living And Dining Spaces. Kitchen With High-Gloss Cabinets + Granite Countertop & Backsplash, walk-out to a beautiful patio and garden perfect for summer entertainment. All new light fixtures and appliances. Hardwood steps and iron staircase to all 4 Bedrooms. Completely renovated 2 bathrooms. Massive lower level family room offers cozy entertainment space. New Roof (2025). Fully upgraded HVAC with gas burner furnace , Heat-pump, and Hot water tank and much more. Well maintained and refurbished patio deck take you to breathless backyard garden. Good size customized built garage can be ideal for small cars or additional work shop. Close to top schools, TTC, Walmart, No Frills, supermarkets, Hwy 401/404 & more! A fantastic home with endless potential!MUST SEE!!!
Inclusions: Stove, Fridge, Rangehood, Washer, Dryer, Microwave
