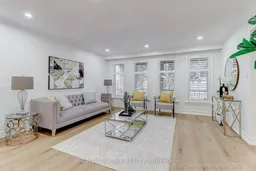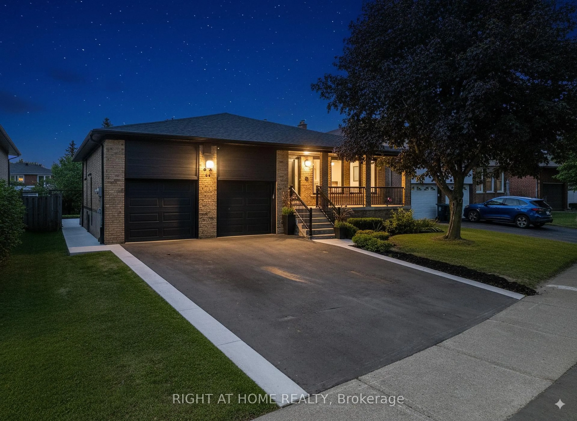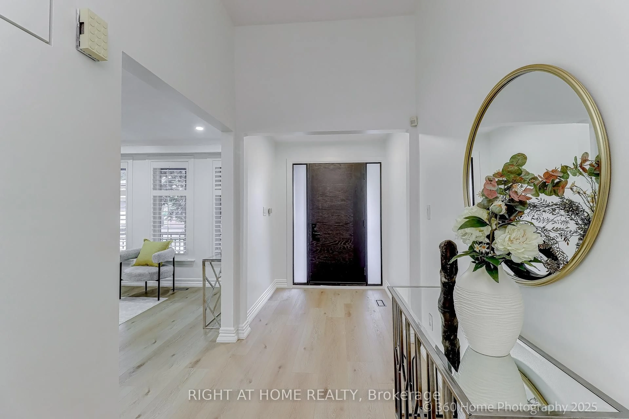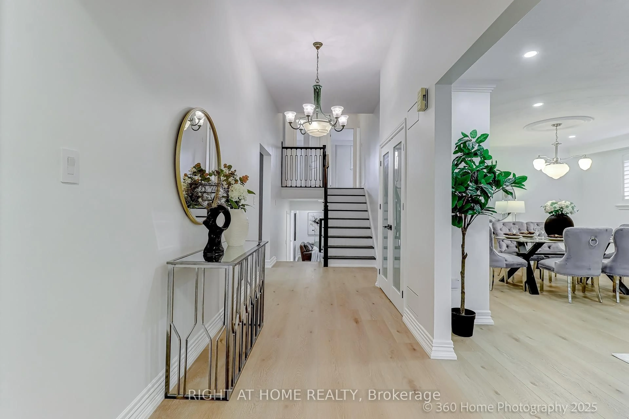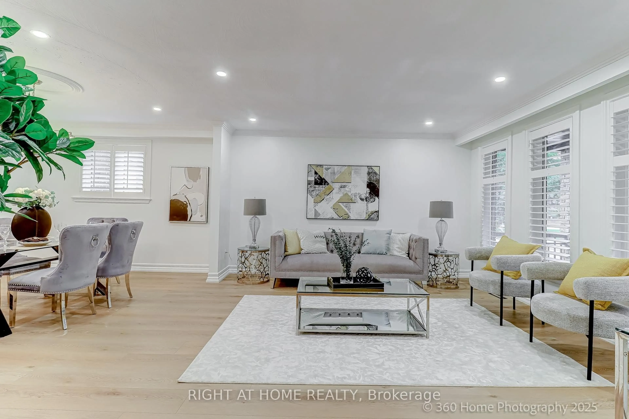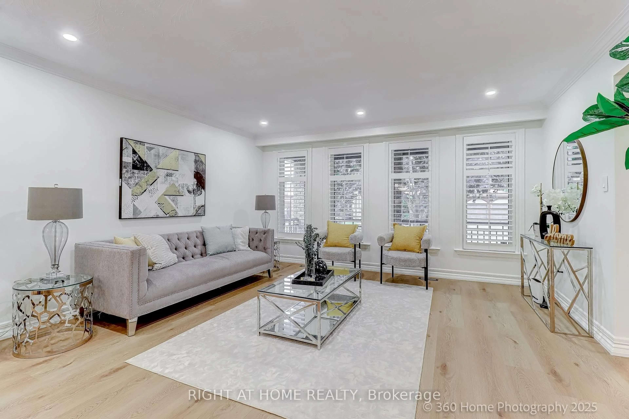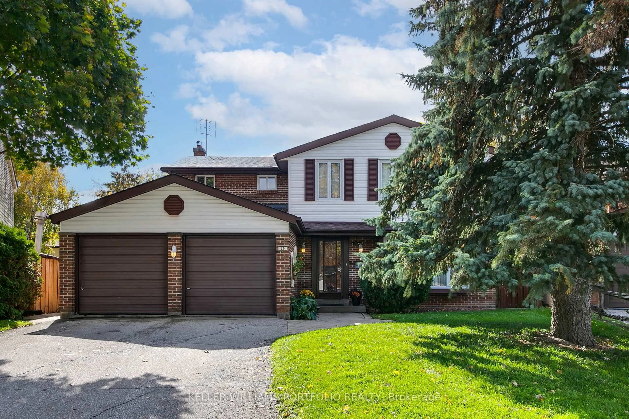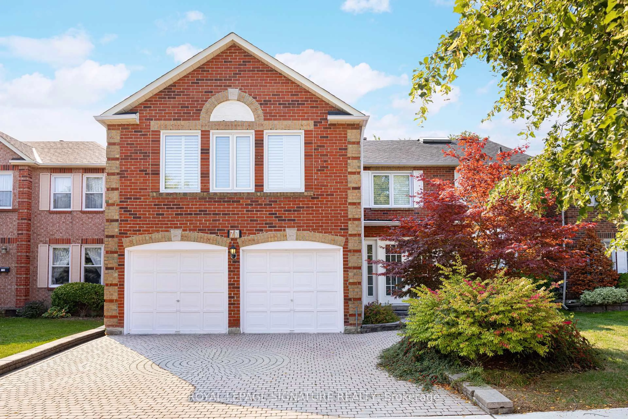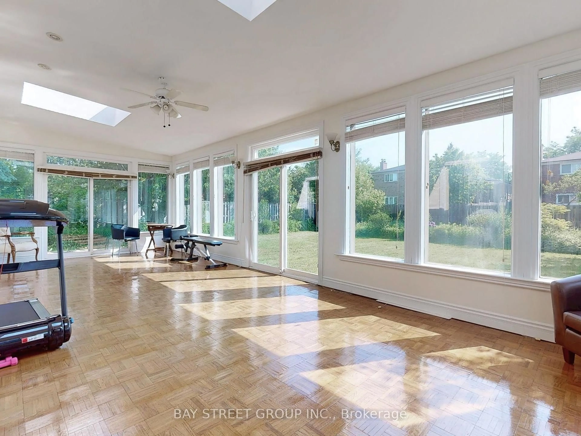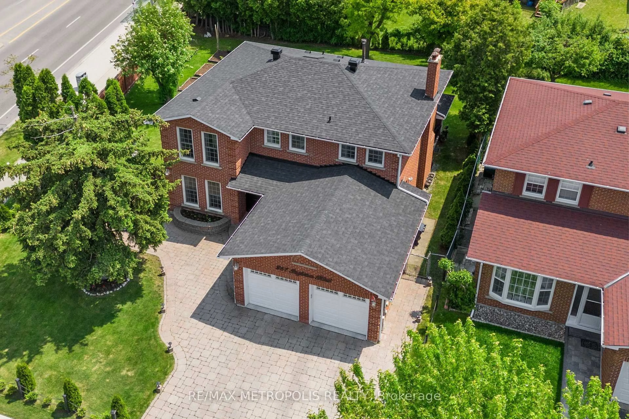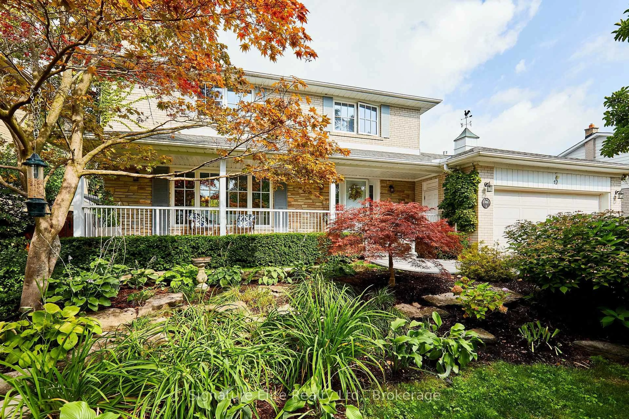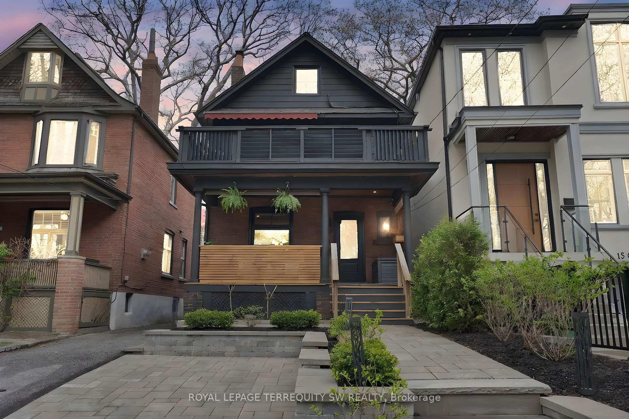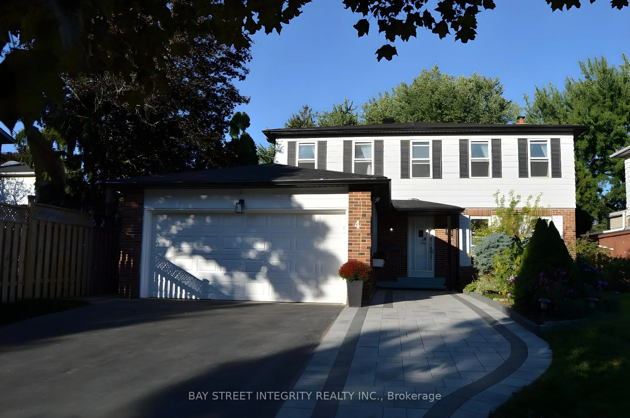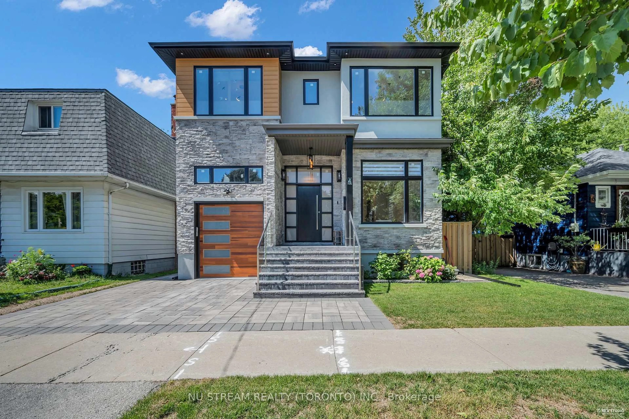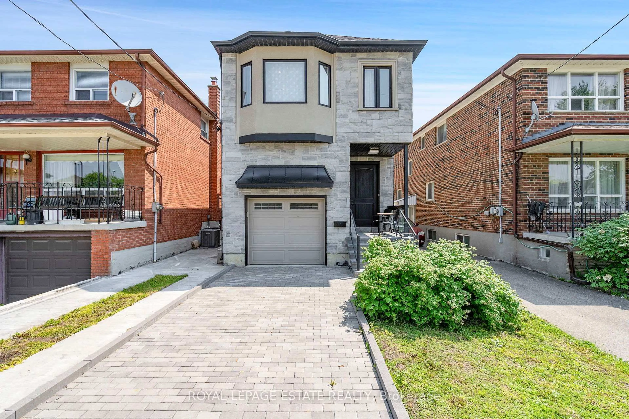44 Beamsville Dr, Toronto, Ontario M1T 3S2
Contact us about this property
Highlights
Estimated valueThis is the price Wahi expects this property to sell for.
The calculation is powered by our Instant Home Value Estimate, which uses current market and property price trends to estimate your home’s value with a 90% accuracy rate.Not available
Price/Sqft$714/sqft
Monthly cost
Open Calculator
Description
Move-in-ready detached house with 6 bedrooms and 4 bathrooms for a large family, multi-generational home or a family looking for comfort with income. Each unit enjoys its own dedicated entrance, offering privacy; six parking spots (two in the garage and four on the driveway), a rare premium in Toronto. . Live in one unit and let the others pay your mortgage or rent out all three potential units and enjoy strong cash flow in a high-demand rental area. Nested in the heart of (Vic Park and Sheppard). The 5 level back-split home has been newly renovated stylishly and luxuriously modernized: new flooring, tasteful finishes, 4 renovated baths, new modern eat-in kitchen, brand new Stainless Steel appliances, new driveway, landscaping etc., too many updates to list. A large and private rear yard provides ample outdoor space, accessory unit potential, large pool and cabana potential.
Property Details
Interior
Features
Exterior
Features
Parking
Garage spaces 2
Garage type Attached
Other parking spaces 4
Total parking spaces 6
Property History
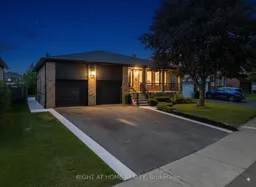 38
38