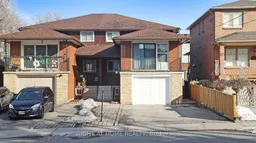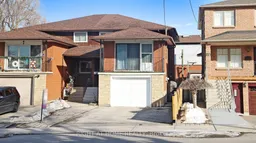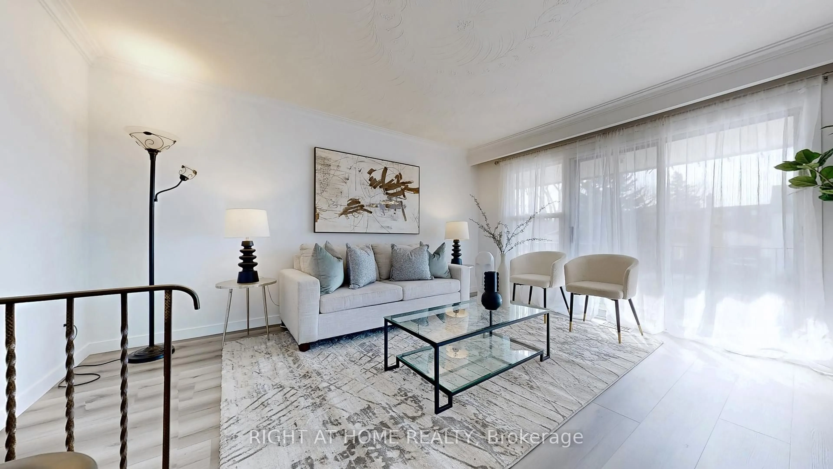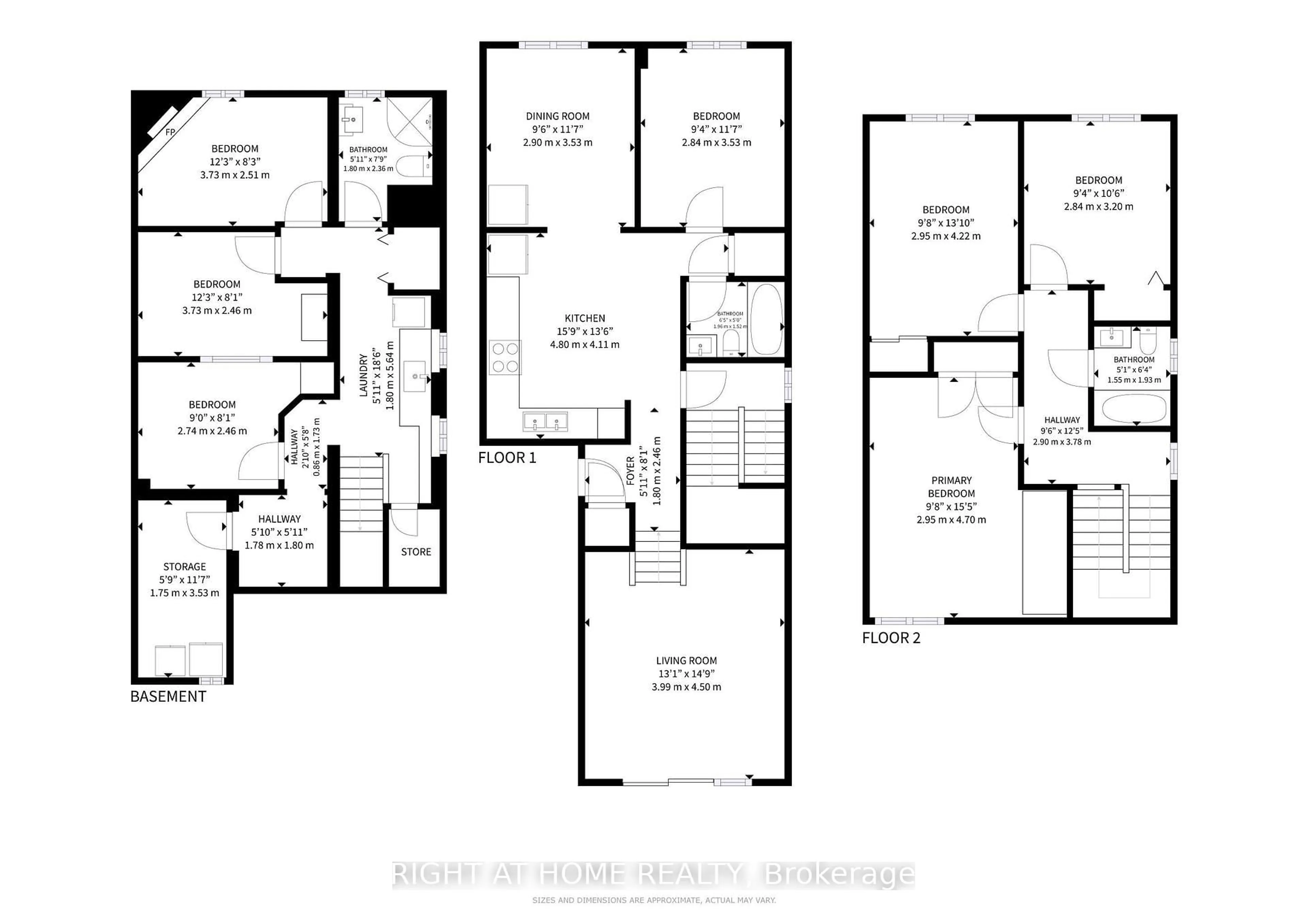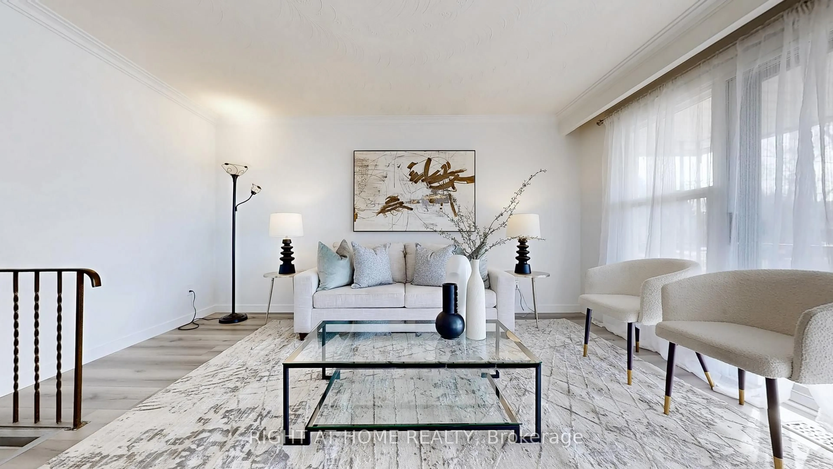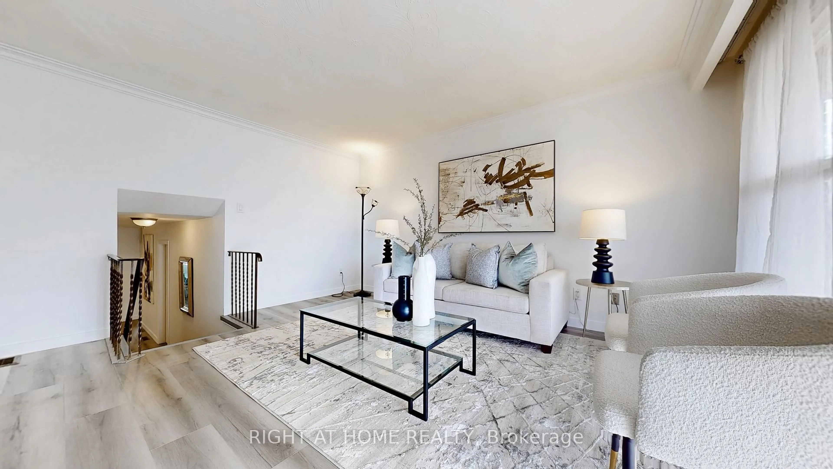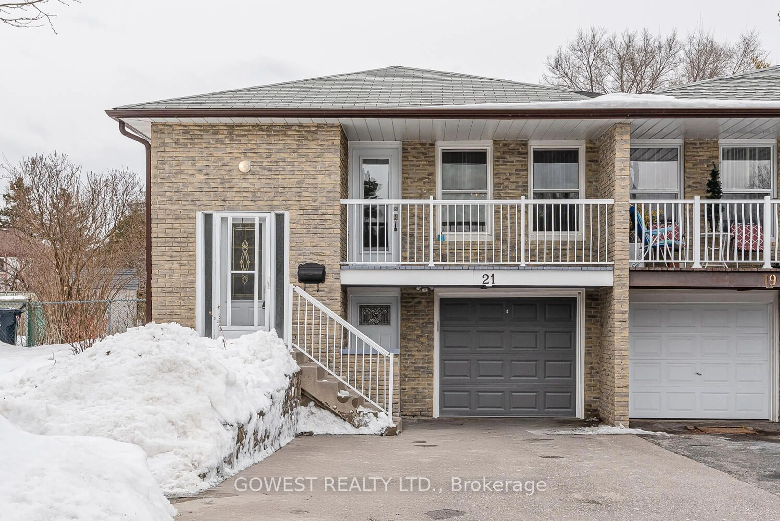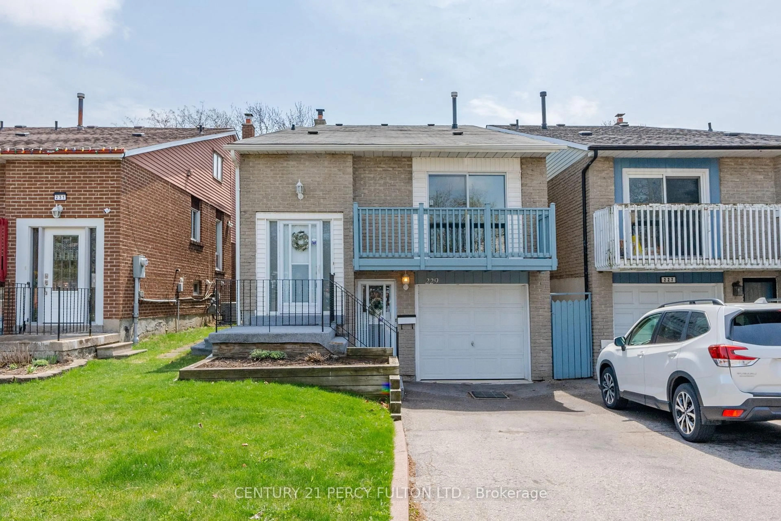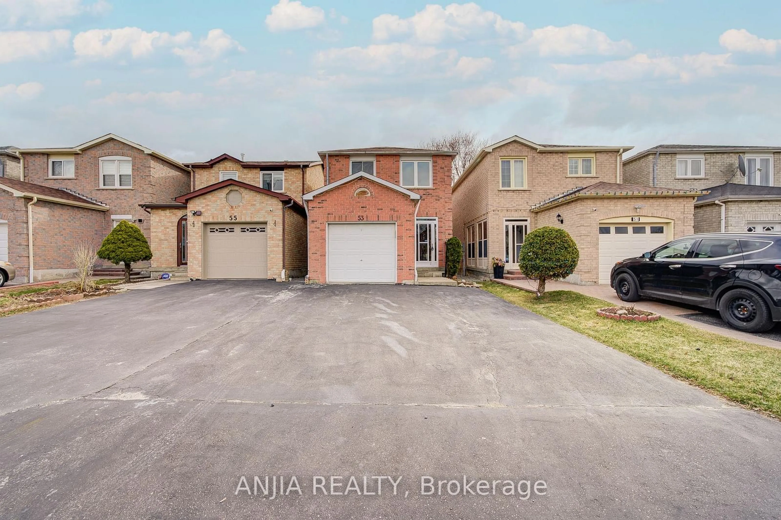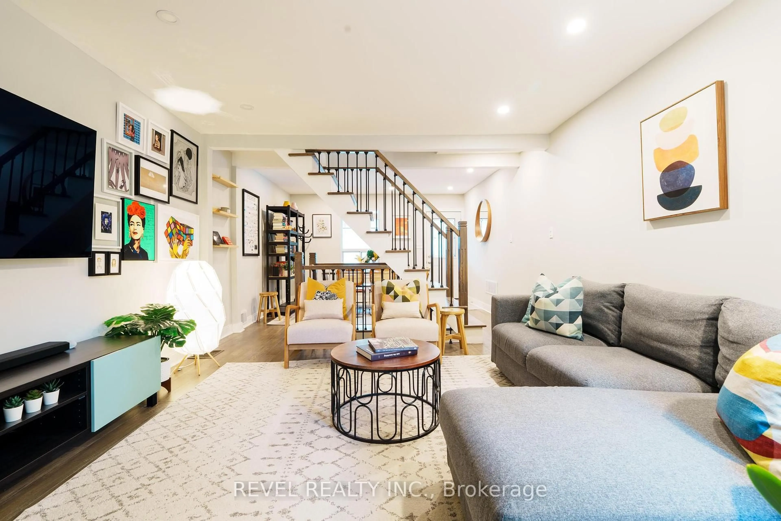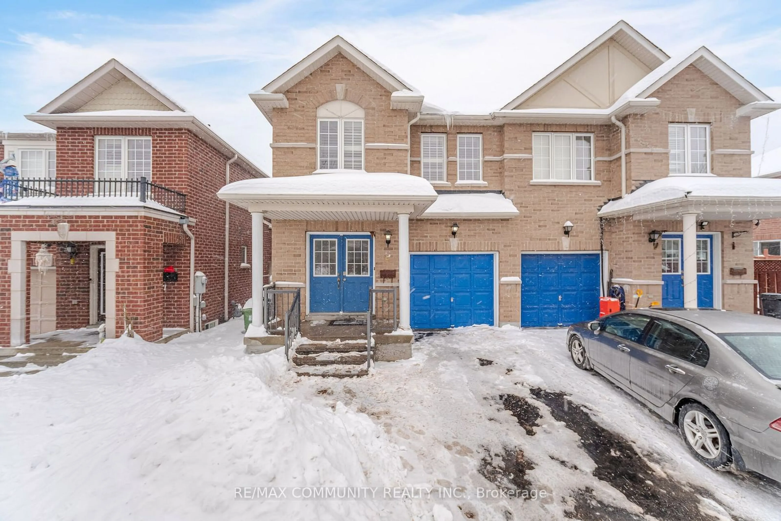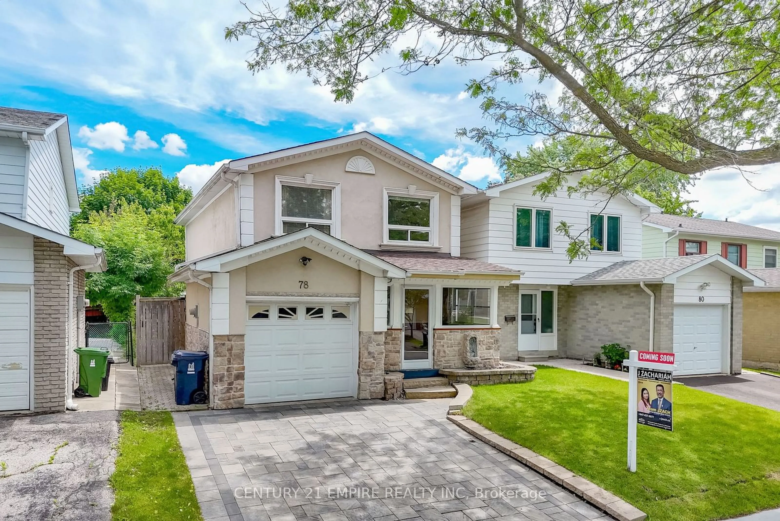12A Kenmore Ave, Toronto, Ontario M1K 1B4
Contact us about this property
Highlights
Estimated valueThis is the price Wahi expects this property to sell for.
The calculation is powered by our Instant Home Value Estimate, which uses current market and property price trends to estimate your home’s value with a 90% accuracy rate.Not available
Price/Sqft$524/sqft
Monthly cost
Open Calculator

Curious about what homes are selling for in this area?
Get a report on comparable homes with helpful insights and trends.
+2
Properties sold*
$826K
Median sold price*
*Based on last 30 days
Description
Welcome to this spacious and well-maintained 4+3-bedroom, 3-bathroom Semi-Detached home in the desirable Clearlea-Birchmount community. Bright and airy with abundant natural light, this freshly painted home features updated flooring, carpet free, elegant pot lights through-out and a fully finished basement with a separate entrance offering a full kitchen, and excellent rental potential, making it ideal for first-time buyers, investors or extended family living. A great opportunity for first-time buyers or investors alike. Prime location, conveniently located near schools, shopping plazas, places of worship, public transit, and just minutes from downtown. Don't miss out and show with confidence!
Upcoming Open House
Property Details
Interior
Features
Main Floor
Family
4.55 x 3.99W/O To Balcony / Vinyl Floor
Kitchen
4.8 x 4.11Vinyl Floor
Dining
3.53 x 2.9Vinyl Floor / Window
Br
3.53 x 2.84Vinyl Floor
Exterior
Features
Parking
Garage spaces 1
Garage type Attached
Other parking spaces 4
Total parking spaces 5
Property History
 43
43