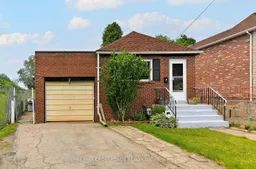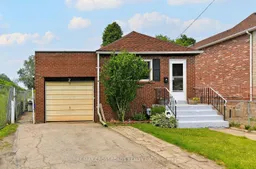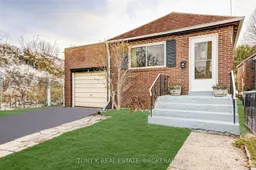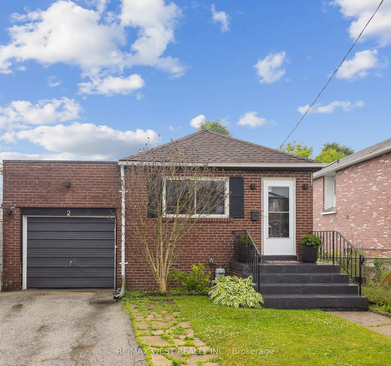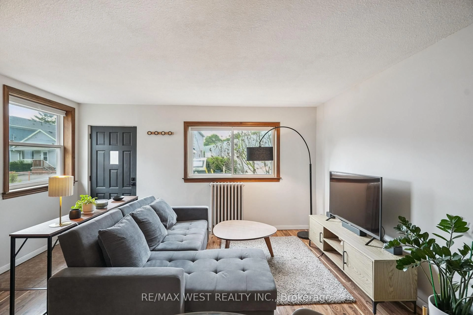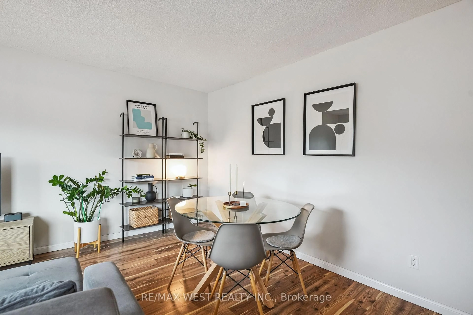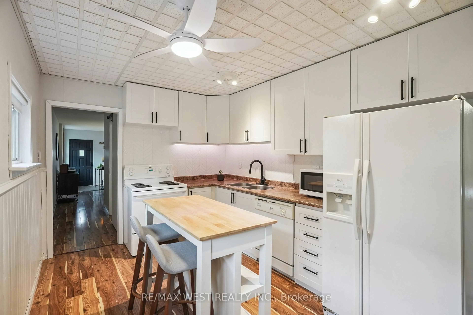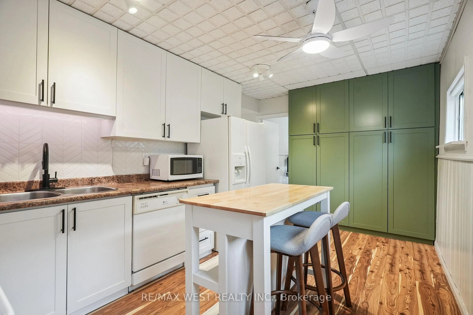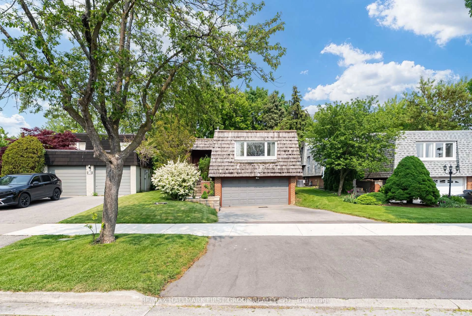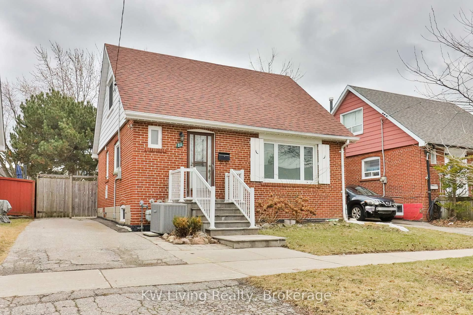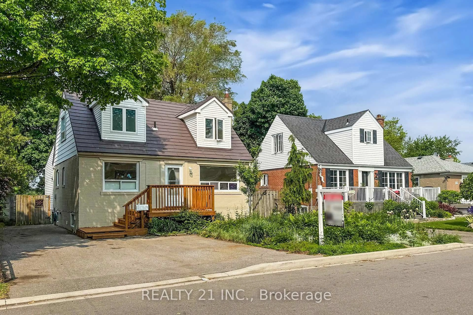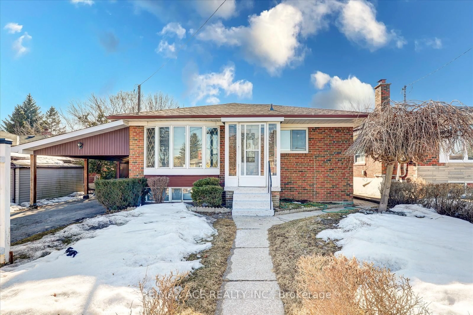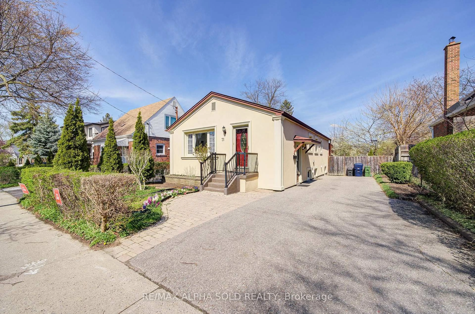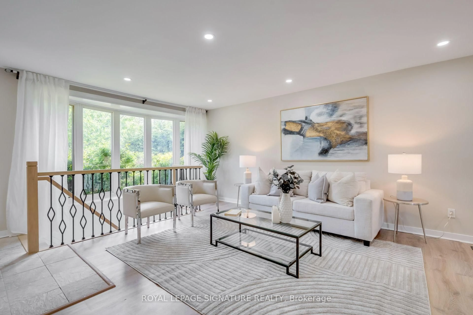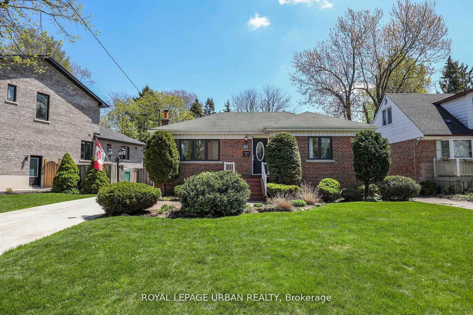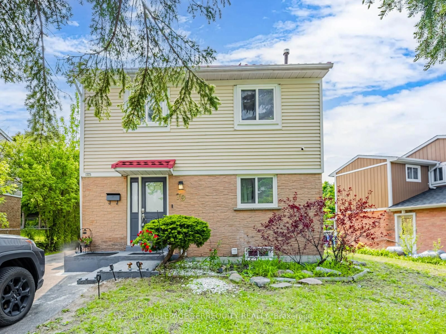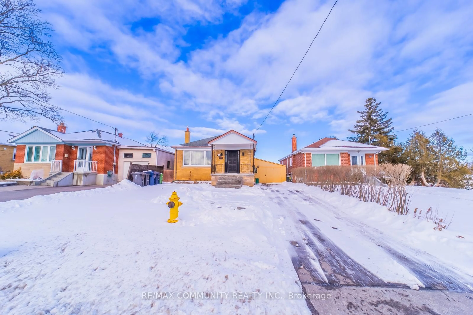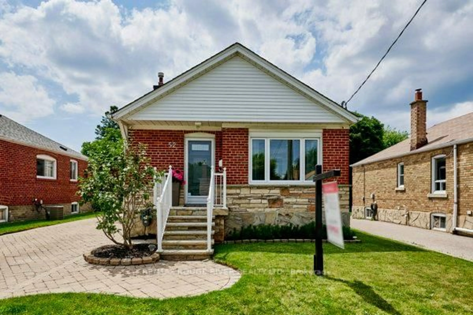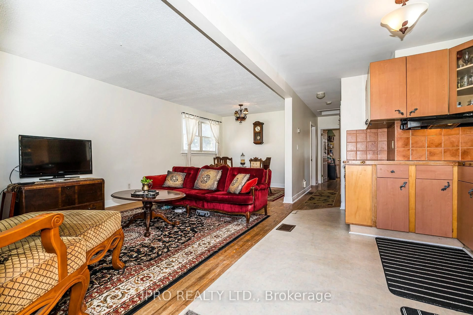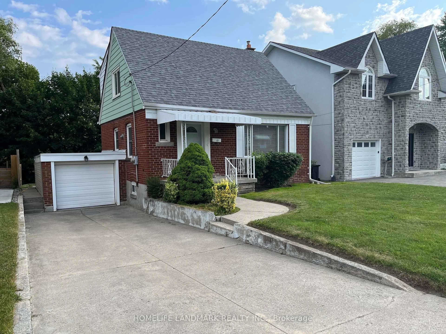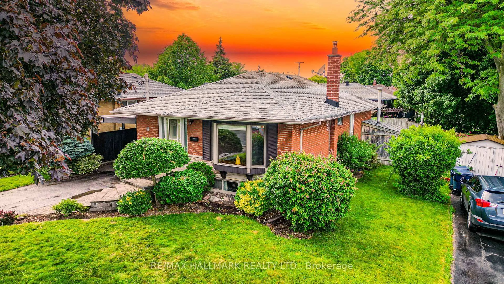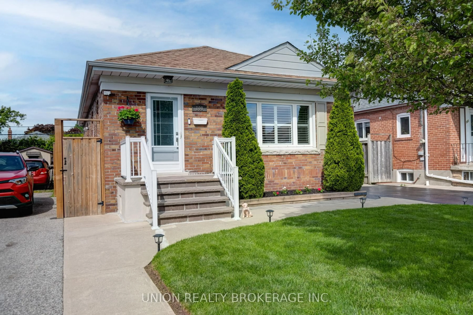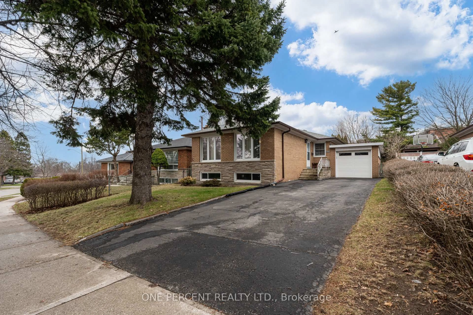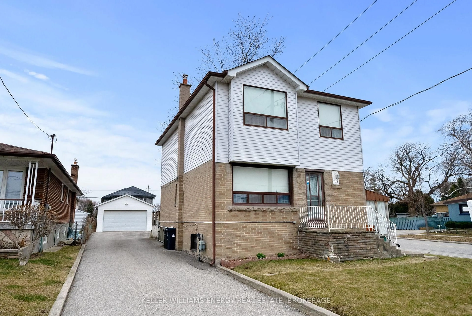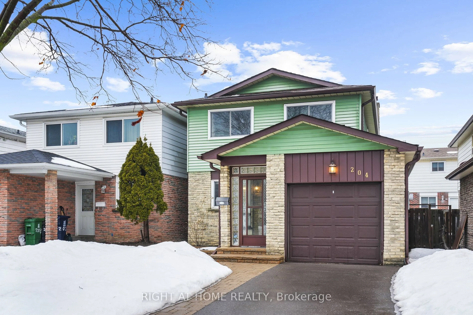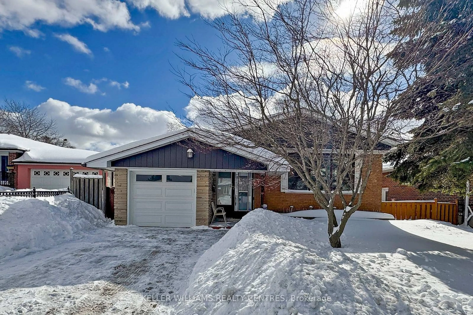2 Leyton Ave, Toronto, Ontario M1L 3T4
Contact us about this property
Highlights
Estimated valueThis is the price Wahi expects this property to sell for.
The calculation is powered by our Instant Home Value Estimate, which uses current market and property price trends to estimate your home’s value with a 90% accuracy rate.Not available
Price/Sqft$1,005/sqft
Monthly cost
Open Calculator

Curious about what homes are selling for in this area?
Get a report on comparable homes with helpful insights and trends.
+11
Properties sold*
$1.1M
Median sold price*
*Based on last 30 days
Description
Located on a quiet street with no rear neighbours, this updated home offers comfort, privacy, and unbeatable value in family-friendly Oakridge. The spacious living room features fresh paint and new window shades, while the renovated kitchen boasts new cabinet doors, backsplash, pantry storage, and an island with stools and microwave that can stay.The primary bedroom includes a new barn door and mirrored closet. Two additional bedrooms overlook the backyard and pool, with one offering a walk-out to the deck. The waterproofed pool (2023) and Oakridge park views make the backyard a true retreat.The basement with separate entrance includes a kitchenette, wood-burning fireplace, sleeping area, hydro-massage tub, recording room, and plenty of storage. Bonus features: large laundry, attached garage, garden shed, and no rental equipment (owned furnace).Walk to transit, rec centres, and grocery stores. A great opportunity for families or professionals looking for space and value in the city.
Property Details
Interior
Features
Bsmt Floor
Office
3.92 x 2.5Closet
Rec
5.73 x 2.88Fireplace / Above Grade Window
Kitchen
4.0 x 2.74Breakfast Area / Pot Lights
Exterior
Features
Parking
Garage spaces 1
Garage type Attached
Other parking spaces 2
Total parking spaces 3
Property History
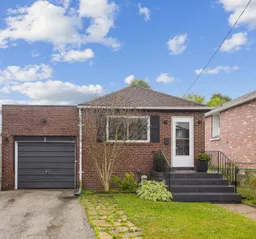 14
14