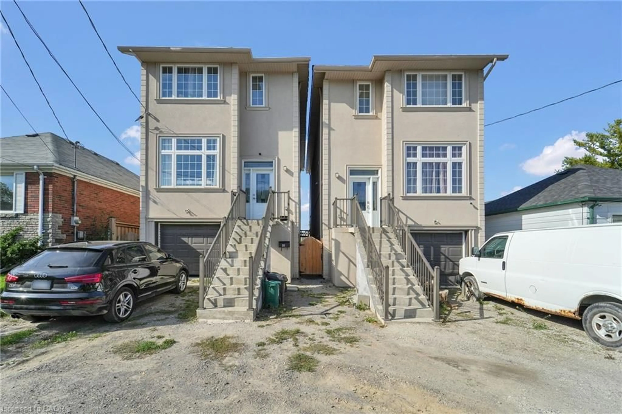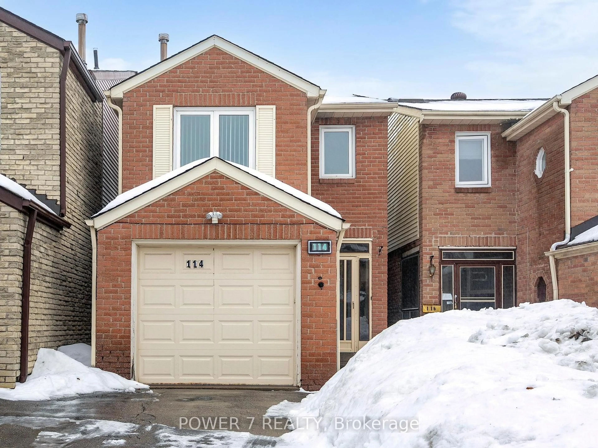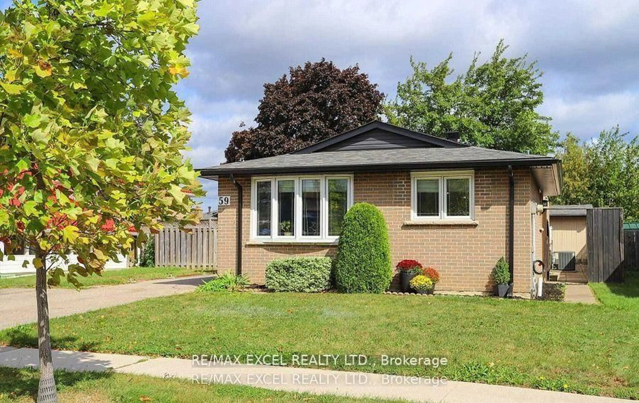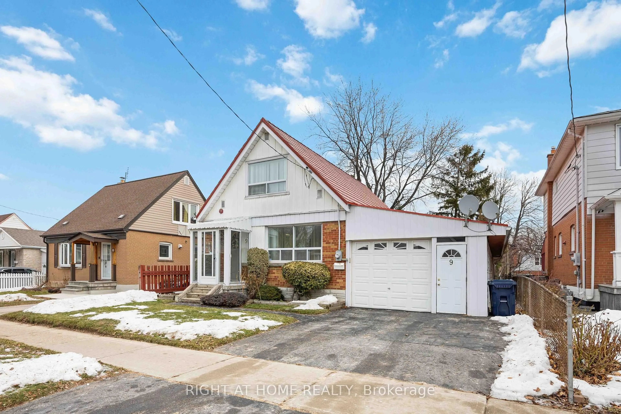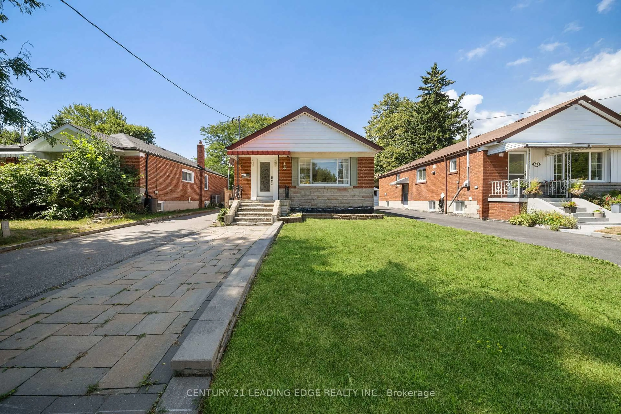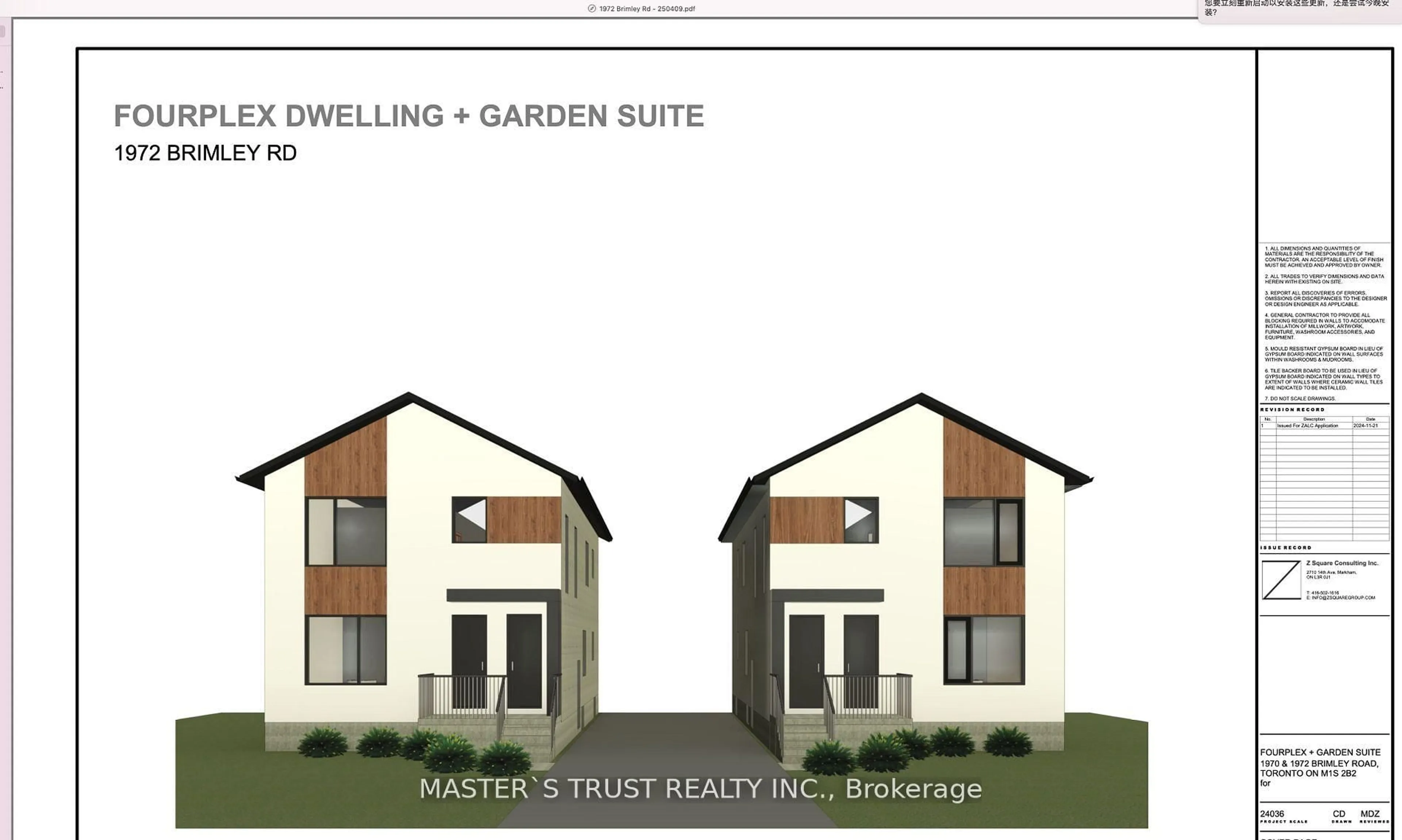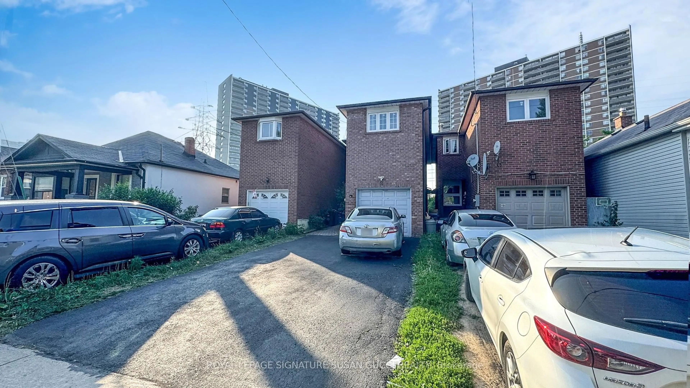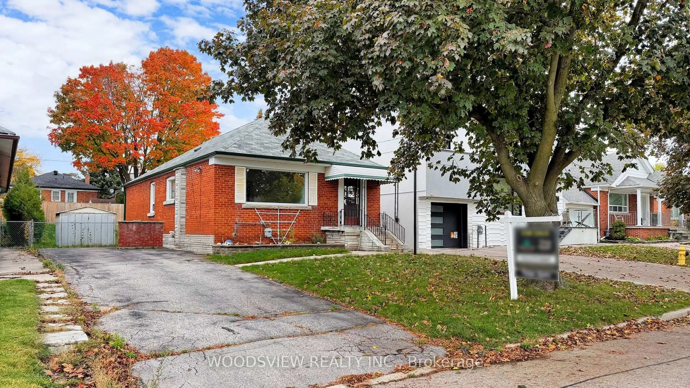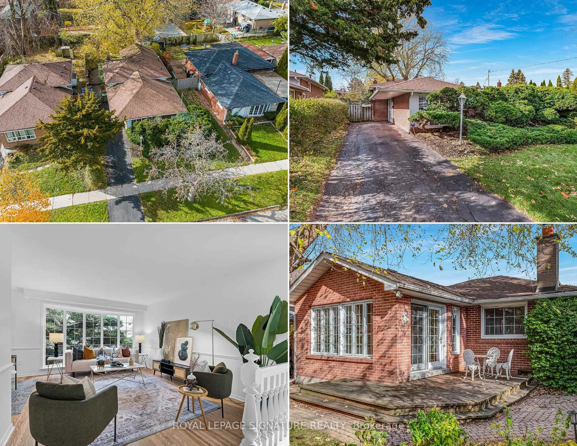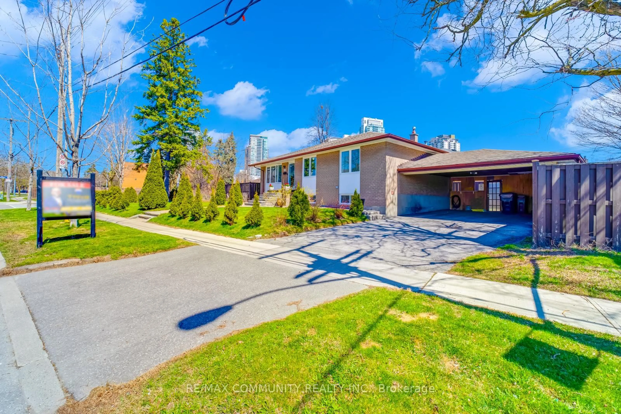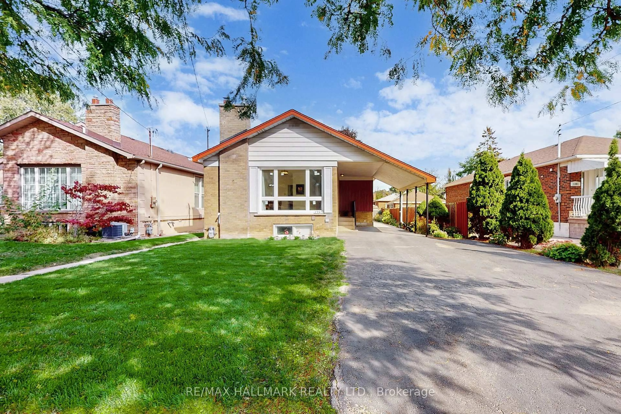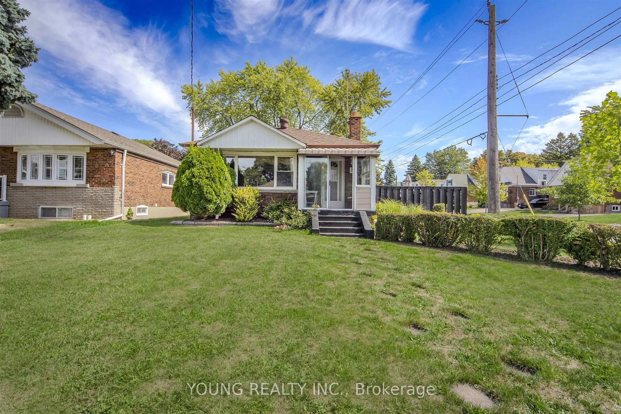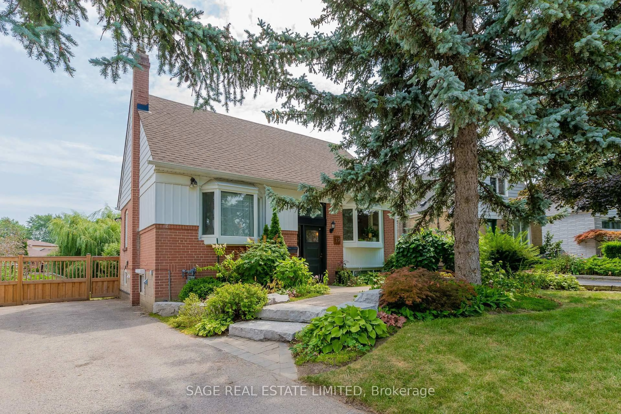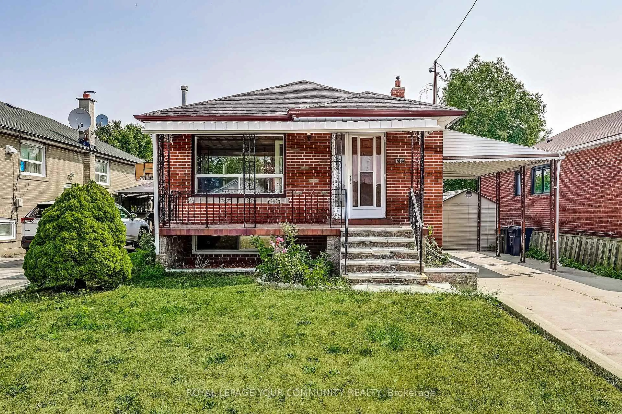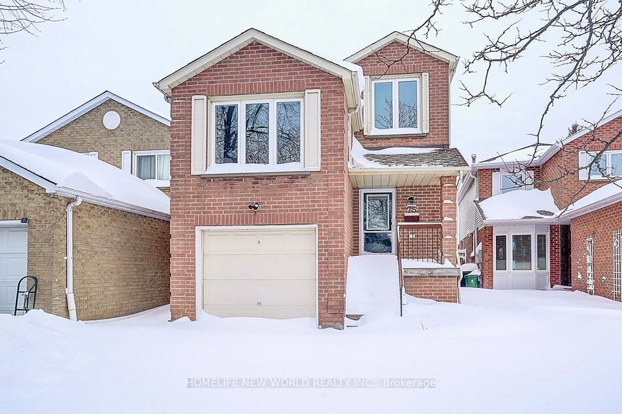LOCATION! LOCATION ! LOCATION! Welcome to this nicely maintained 3+2 bedroom Detached Bungalow. Ideally situated in most convenient and connected communities in Scarborough. Whether you are a first-time buyer, growing family, or savvy investor, this home offers exceptional value and versatility with its 2 bedroom basement, Store Room, Laundry, 3 Washrooms, featuring a separate side entrance perfect for enough rental income or multigenerational living. Main Floor entrance is with double door. Main Floor has a big storage room at the upper side of closet beside the Kitchen. Front side Balcony(11 feet by 6 feet) is covered properly to protect it from Snow or Rain & can be used for multi-purpose. Both Front yard and interlocked back yard with Deck has beautiful Garden having sweet Cherry Fruit tree, flower and vegetable plant. Easy and quick Transport system to downtown and other places. Very closed to TTC services, Go Train, Bank, Medical office, Schools, Groceries, Shopping Plaza, Place of Worship like Temple/Church/Mosque, all amenities, & everyday essentials. Long Driveway is separated with temporary privacy Gate which can be removed for more Car parking. Roadside free Parking is always available. Back Yard Garden Sheds can be used to store lot of items. This freshly painted and renovated home offers unique accessibility in a high-demand quiet & peaceful neighbourhood. Please Don't miss your chance to own a spacious, move-in-ready home in the heart of Scarborough!
Inclusions: 2 Stainless Steel Fridge, 1 Gas Stove, 1 Electric Stove/Oven, One Stackable Washer& Dryer, Microwave, 3 Surveillance Camera, Furnace, AC, All Existing Electrical Light Fixtures, All Existing Window Covering.
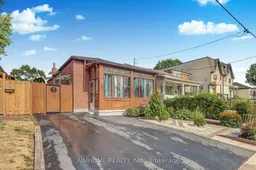 36
36

