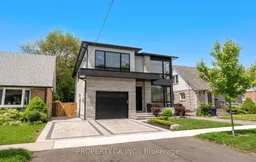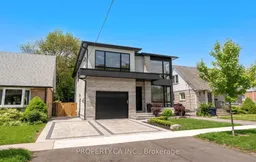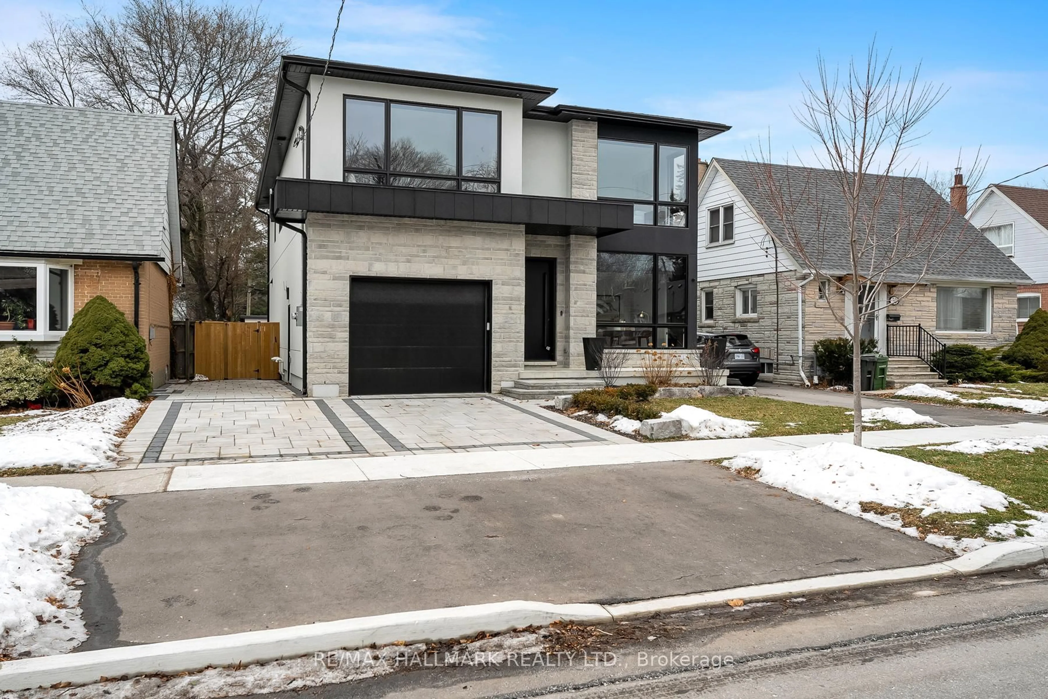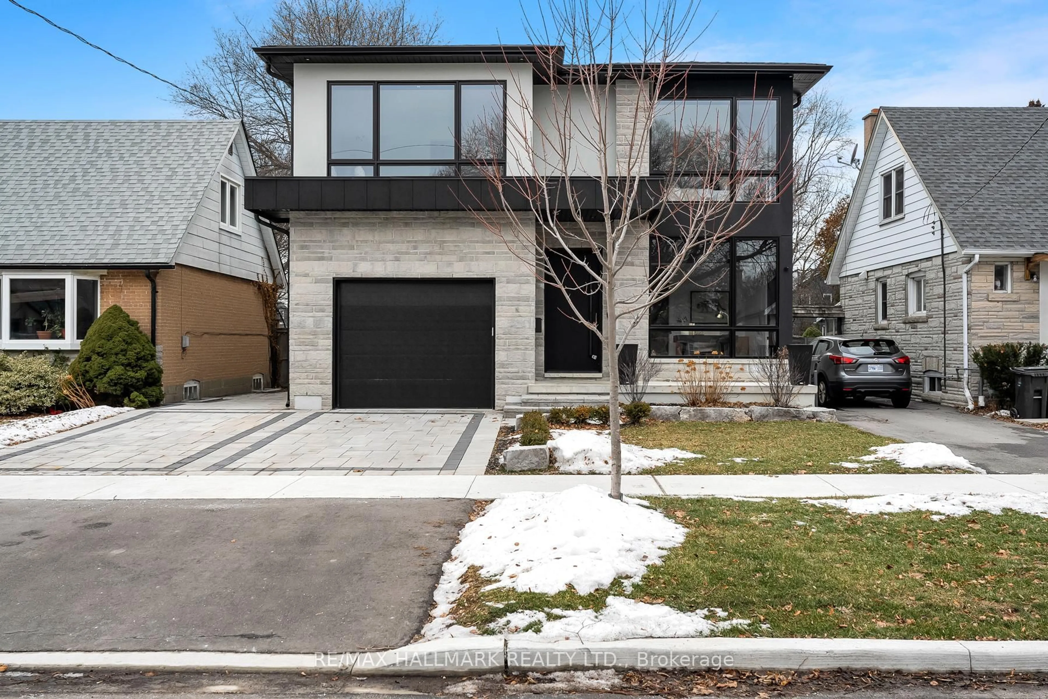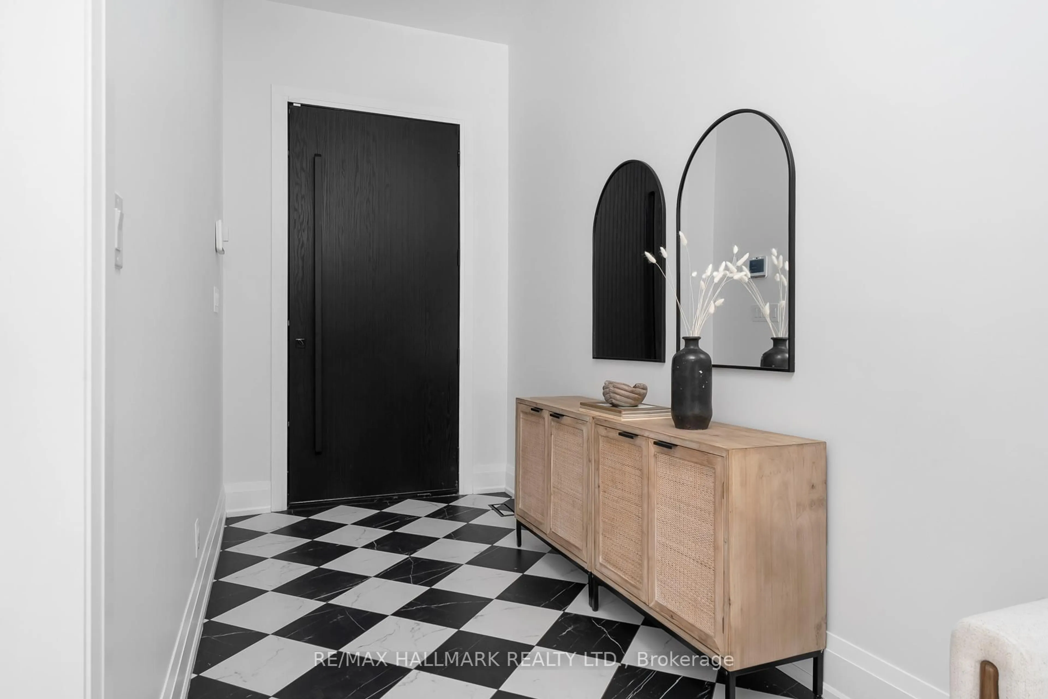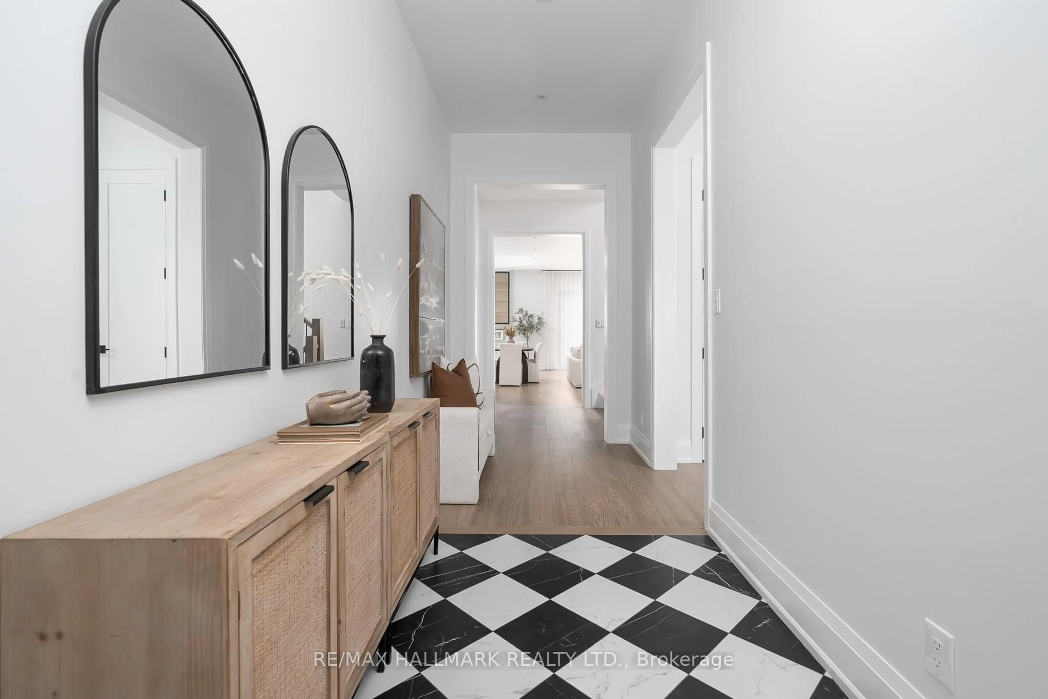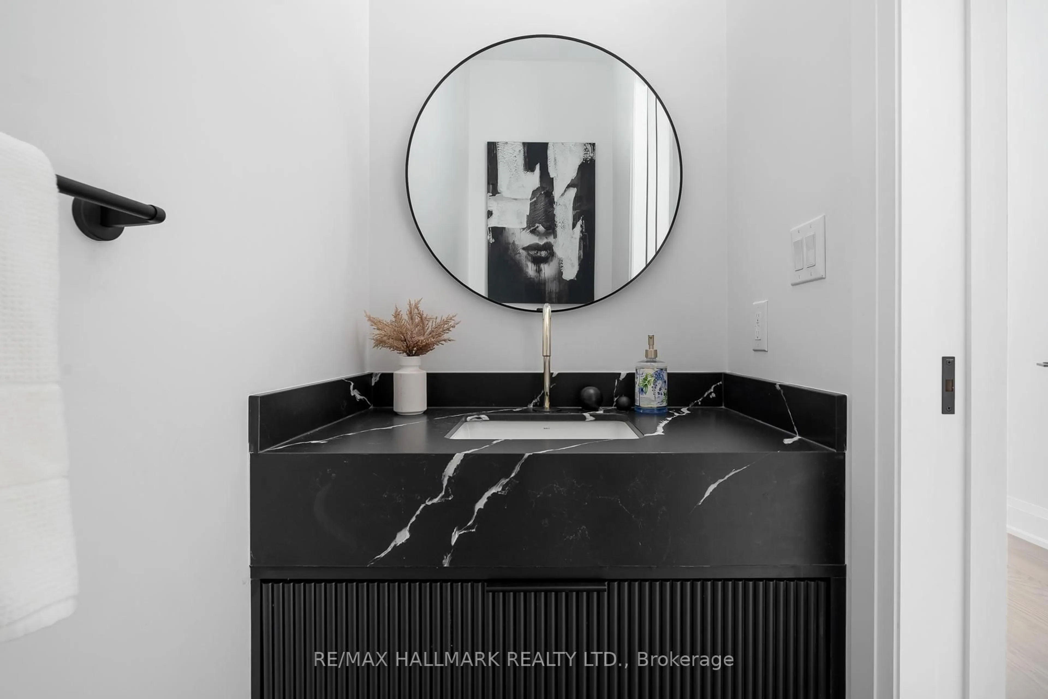36 Karnwood Dr, Toronto, Ontario M1L 2Z5
Contact us about this property
Highlights
Estimated valueThis is the price Wahi expects this property to sell for.
The calculation is powered by our Instant Home Value Estimate, which uses current market and property price trends to estimate your home’s value with a 90% accuracy rate.Not available
Price/Sqft$588/sqft
Monthly cost
Open Calculator
Description
A MUST SEE! This exceptional custom-built 2-storey detached home sits on an impressive 40x151 ft lot, offering outstanding space, luxury & versatility. Featuring 4+2 beds, office, 4.5 baths, excellent curb appeal, B/I garage, private parking, a beautifully finished basement with W/O, this home is thoughtfully designed with high-end finishes for refined living. Inside, soaring ceilings, hardwood floors, quartz countertops, quartz TV/Fireplace mantel & polished porcelain tile in all bathrooms, abundant natural light from large windows throughout& a seamless open-concept layout create an elegant & welcoming atmosphere. The main flr offers a grand foyer with closets, a versatile office, a powder room & access to the garage. The expansive chef's kitchen with S/S appliances, pot filler, large pantry with wine fridge & oversized center island is combined with the dining area & a cozy living room featuring a striking custom stone fireplace & TV mantel with custom millwork. Sliding doors lead to a large, private fenced backyard with an interlocking patio, ideal for outdoor living & entertaining. The 2nd Flr showcases a luxurious primary retreat complete with a spa-like 5PC ensuite with heated floors, a custom designed W/I closet & a 2nd W/I closet. A 2nd bed includes a 4PC ensuite & double closet, while two additional bedrooms, each with double closets, share a 4PC bathroom. A convenient laundry room with sink, cabinetry & a linen closet completes this level. The high-ceiling finished basement with W/O & radiant floor heating offers exceptional flexibility, featuring two additional bedrooms & a second kitchen with living area, a spacious family room & a cold room, an area perfect for in-laws, guests, or extended family. Additional highlights include a sound system on the main floor & backyard, & security cameras. Located in a quiet & sought-after pocket of Clairelea, this remarkable home delivers the perfect blend of elegance, comfort & functionality.
Upcoming Open Houses
Property Details
Interior
Features
Main Floor
Foyer
5.01 x 1.76Ceramic Floor / Pot Lights / Double Closet
Office
3.09 x 3.12Large Window / hardwood floor / 2 Pc Bath
Kitchen
7.02 x 5.22Centre Island / Pot Lights / Stainless Steel Appl
Dining
3.52 x 1.91Open Concept / hardwood floor / hardwood floor
Exterior
Features
Parking
Garage spaces 1
Garage type Built-In
Other parking spaces 3
Total parking spaces 4
Property History
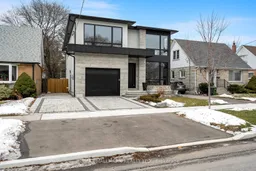 50
50