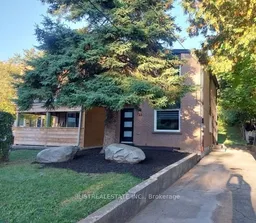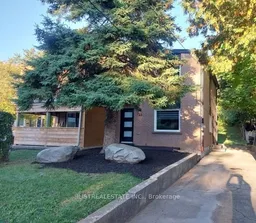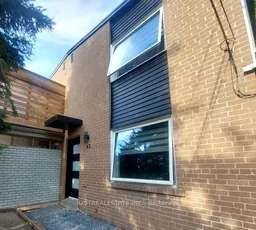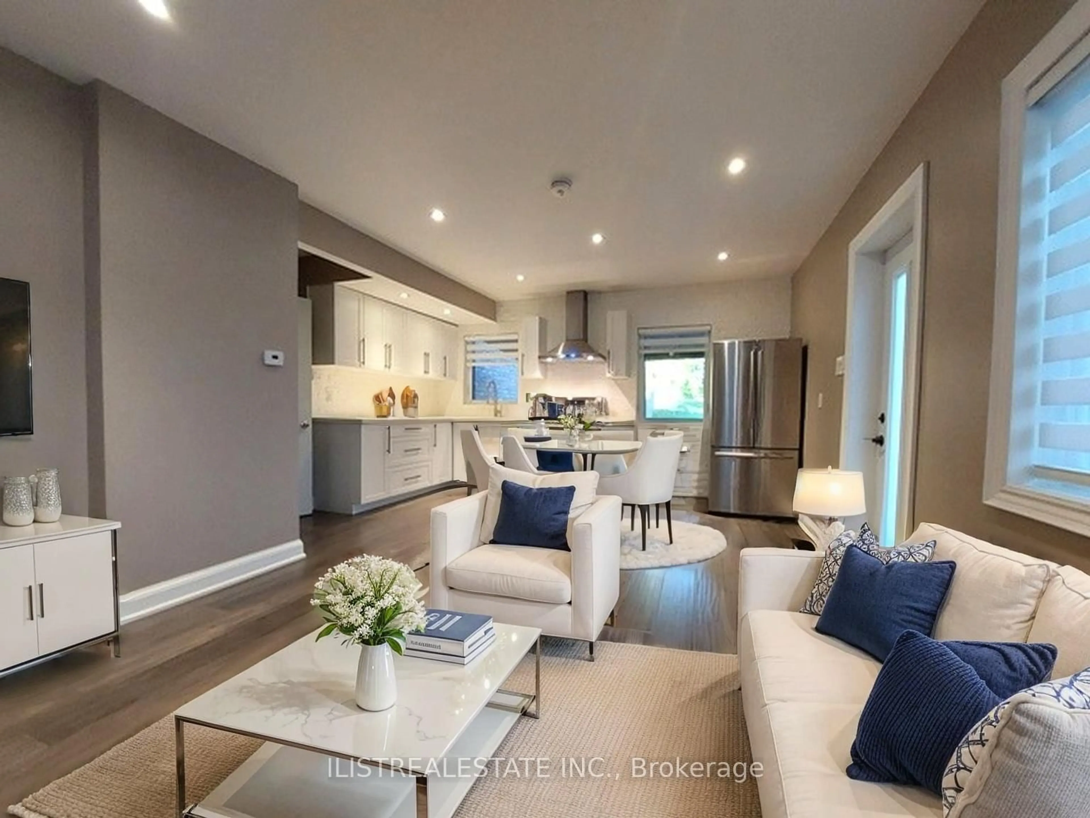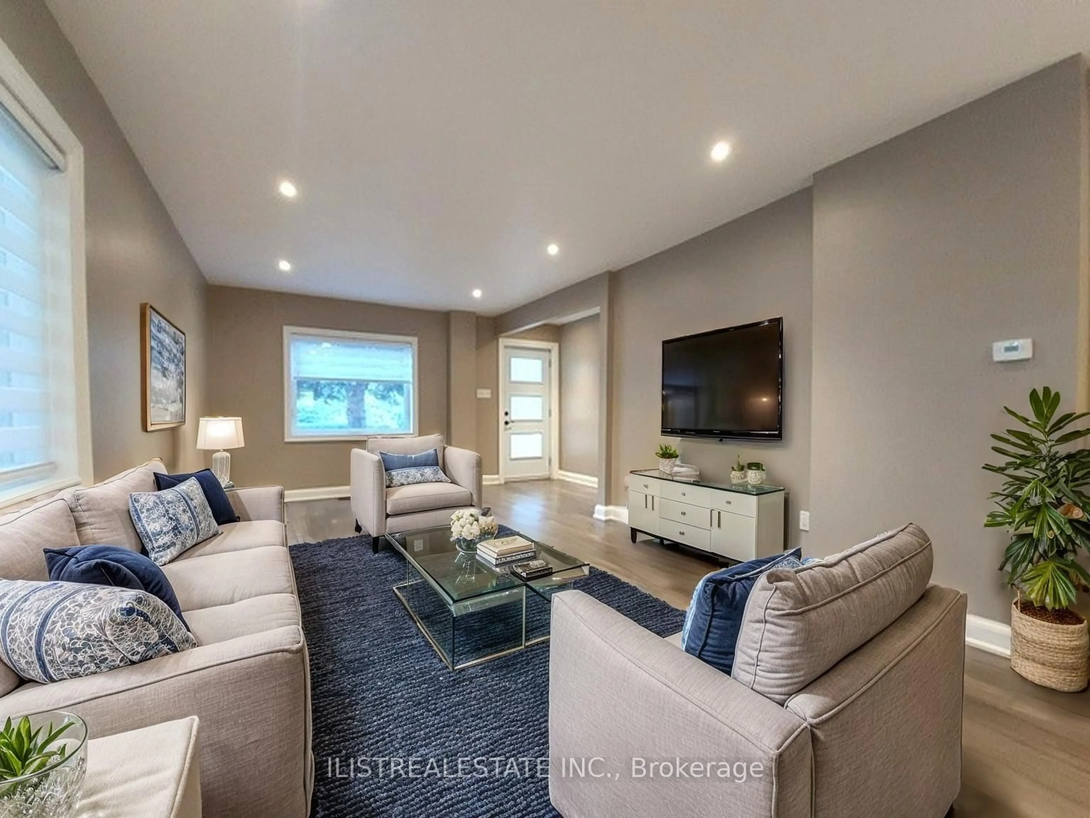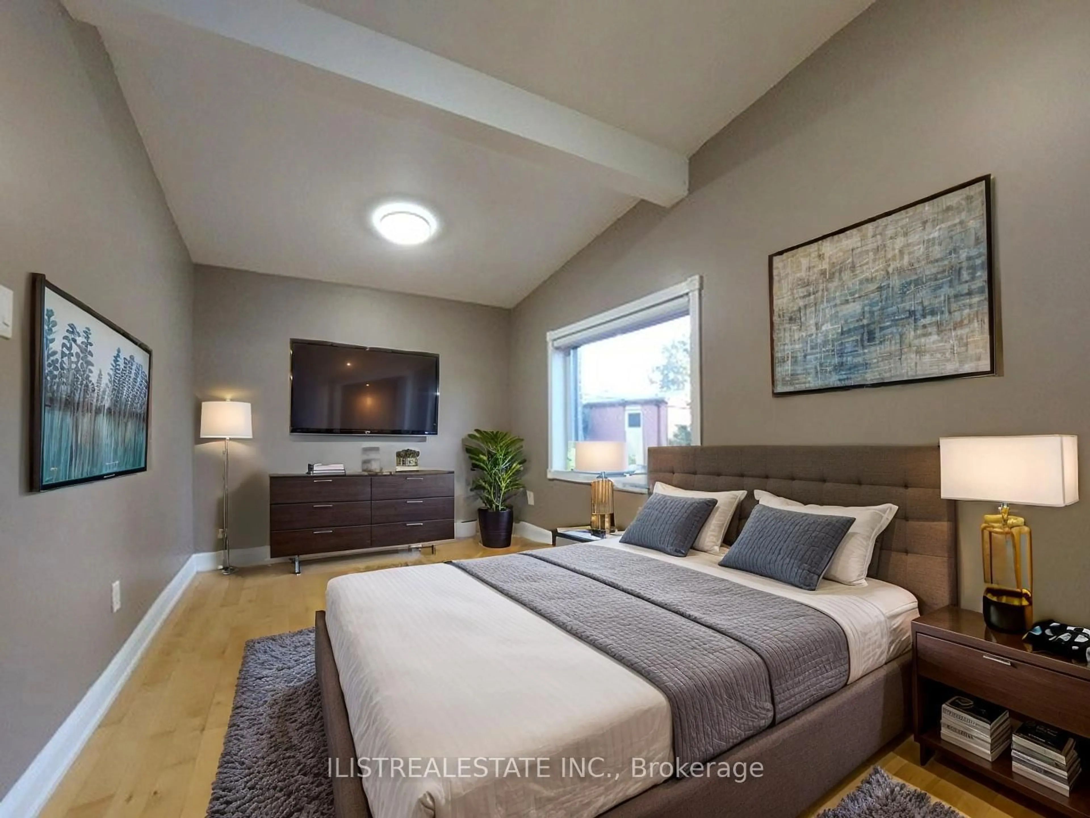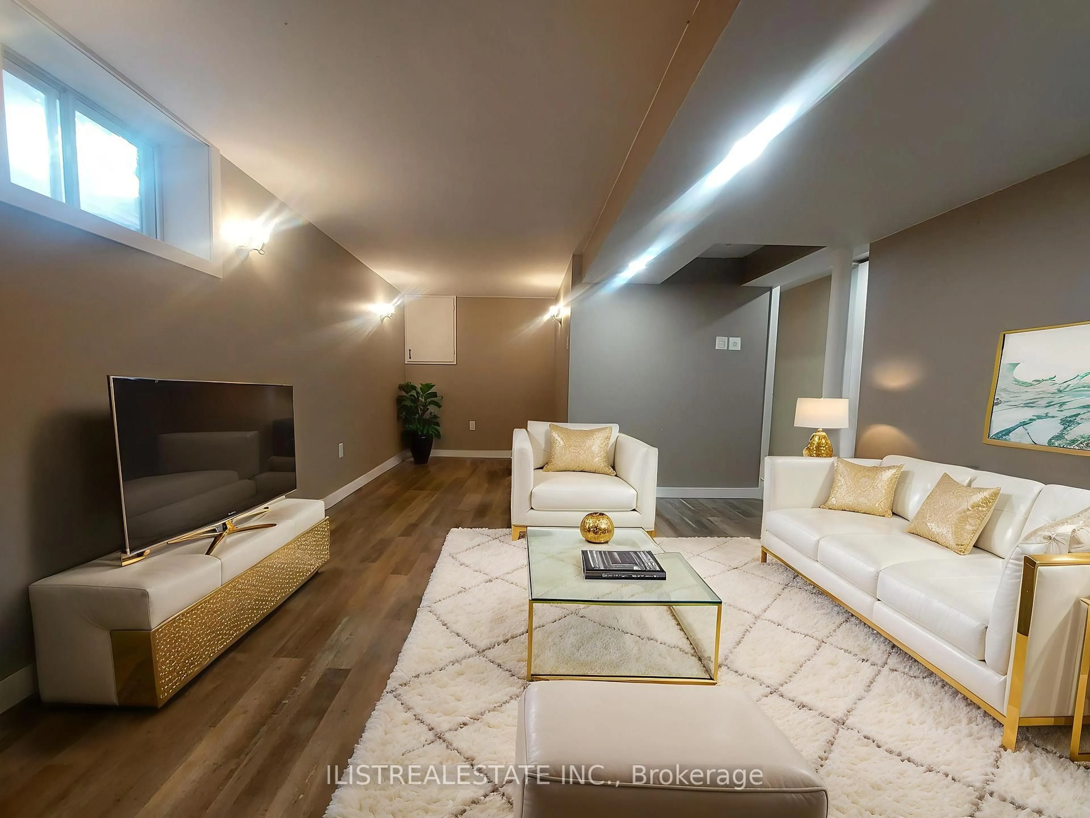43 Anaconda Ave, Toronto, Ontario M1L 4M1
Contact us about this property
Highlights
Estimated valueThis is the price Wahi expects this property to sell for.
The calculation is powered by our Instant Home Value Estimate, which uses current market and property price trends to estimate your home’s value with a 90% accuracy rate.Not available
Price/Sqft$645/sqft
Monthly cost
Open Calculator
Description
Solid Home on a Beautiful Premium Lot in the Desirable Birchmount Park Area. Beautifully Renovated throughout! Situated on a quiet tree-lined court overlooking a ravine! Features a modern open-concept layout, new flooring, new paint, renovated kitchen and bathrooms. Not just a cosmetic reno. This home has been taken down to the studs and includes updated drywall and insulation, updated plumbing & electrical, updated windows & doors, quality hardwood flooring. The main floor offers a bright and spacious open concept living and kitchen area perfect for family gatherings and entertaining. The upper level includes three bedrooms, a master bedroom with cathedral ceilings, a full bathroom with a bathtub. The finished basement features a large living space, an updated kitchenette, and a 4-piece bath with bathtub as well. No separate entrance into basement. The exterior highlights include a long private driveway with lots of parking, a deep fenced backyard, a garden shed, and a spacious patio perfect for outdoor entertaining. Located close to good schools, parks, shopping, Warden Subway, the upcoming Eglinton LRT, and more! Don't miss the great opportunity to own this exceptional one of a kind home.
Property Details
Interior
Features
Main Floor
Living
5.88 x 3.41Open Concept / hardwood floor / Walk-Out
Dining
5.88 x 3.41hardwood floor / Combined W/Living / Picture Window
Kitchen
3.36 x 4.5Walk-Out / Renovated
Exterior
Features
Parking
Garage spaces -
Garage type -
Total parking spaces 5
Property History
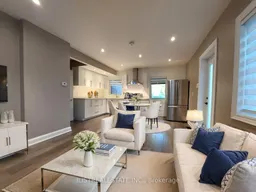 19
19