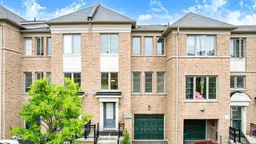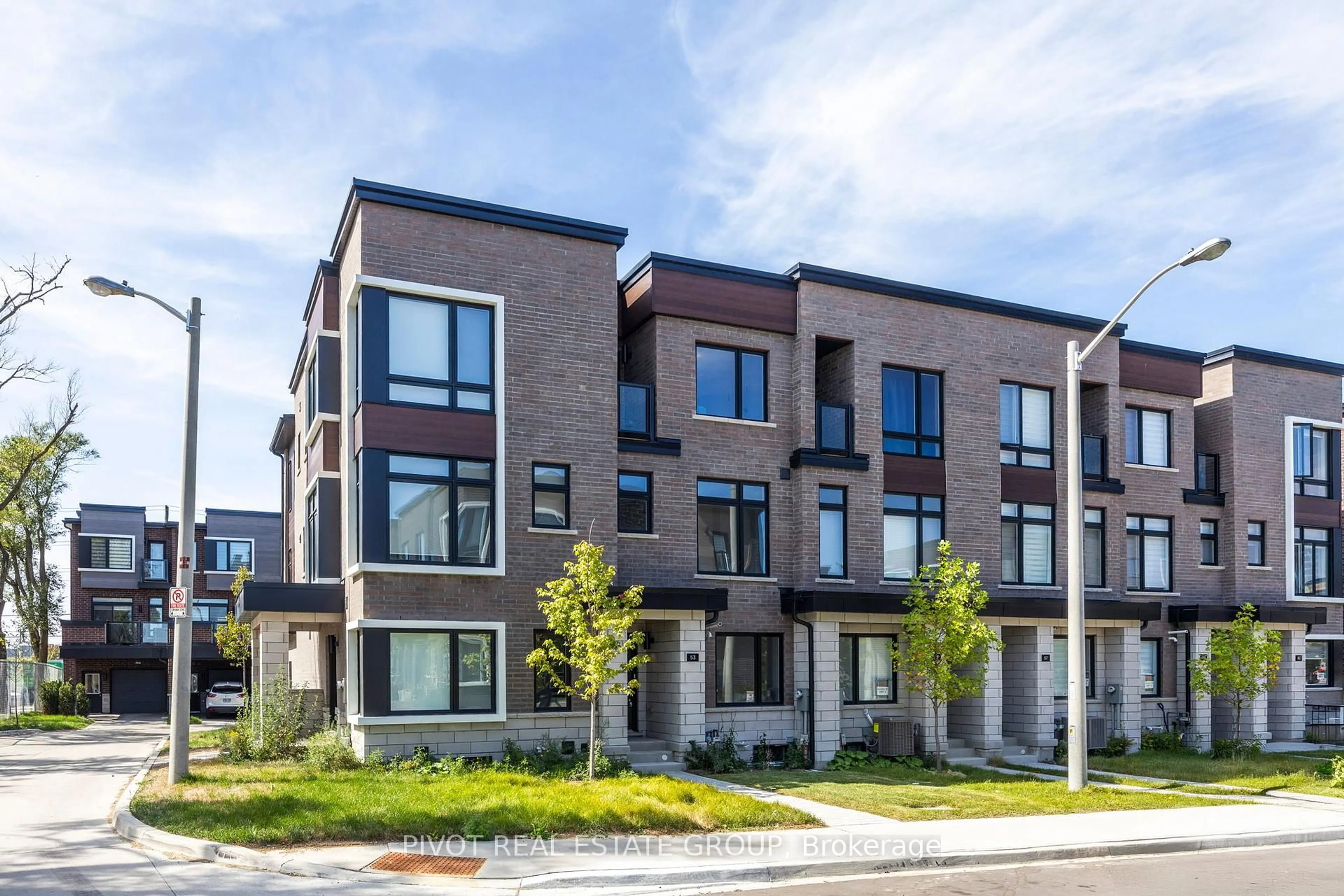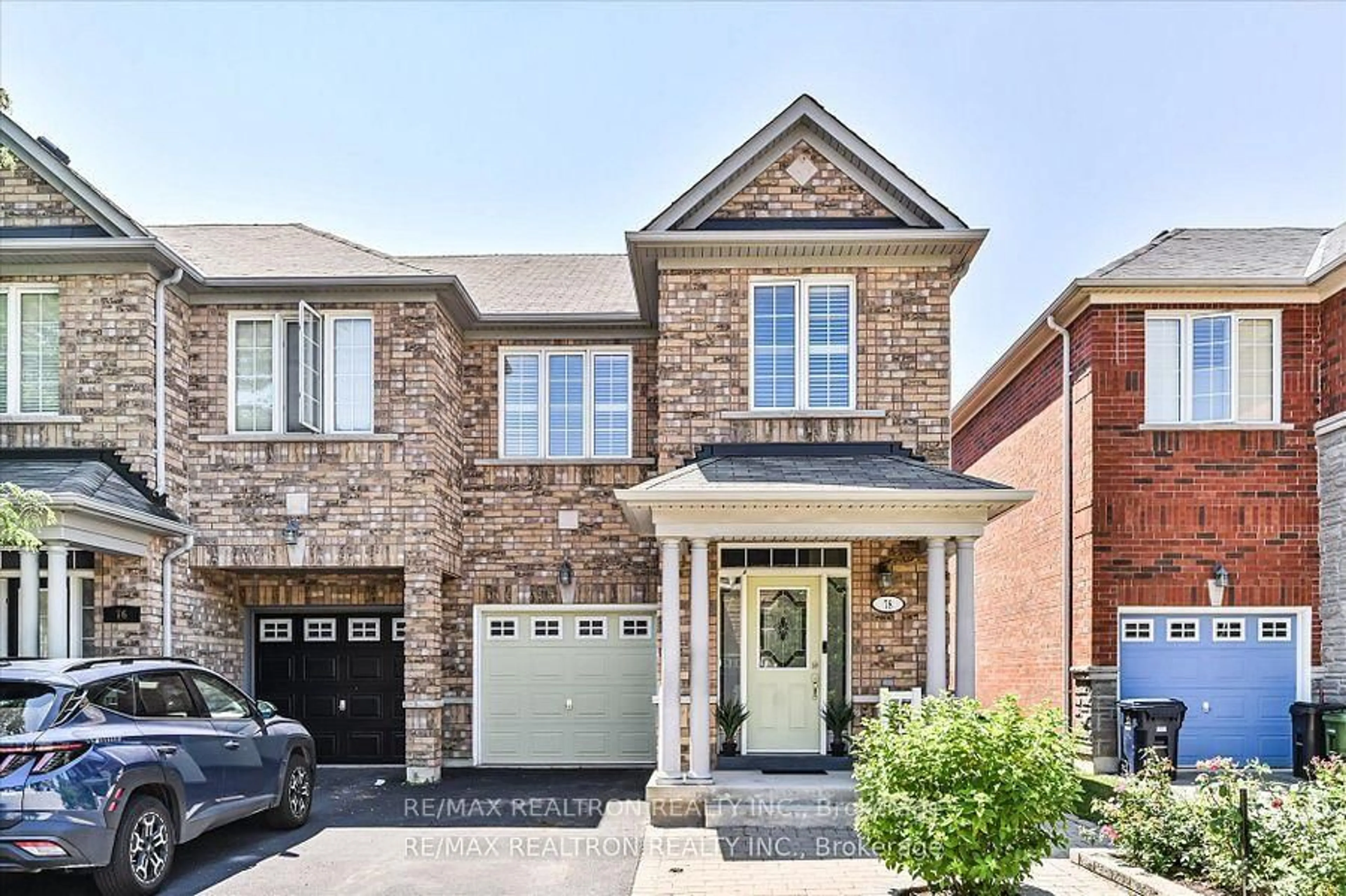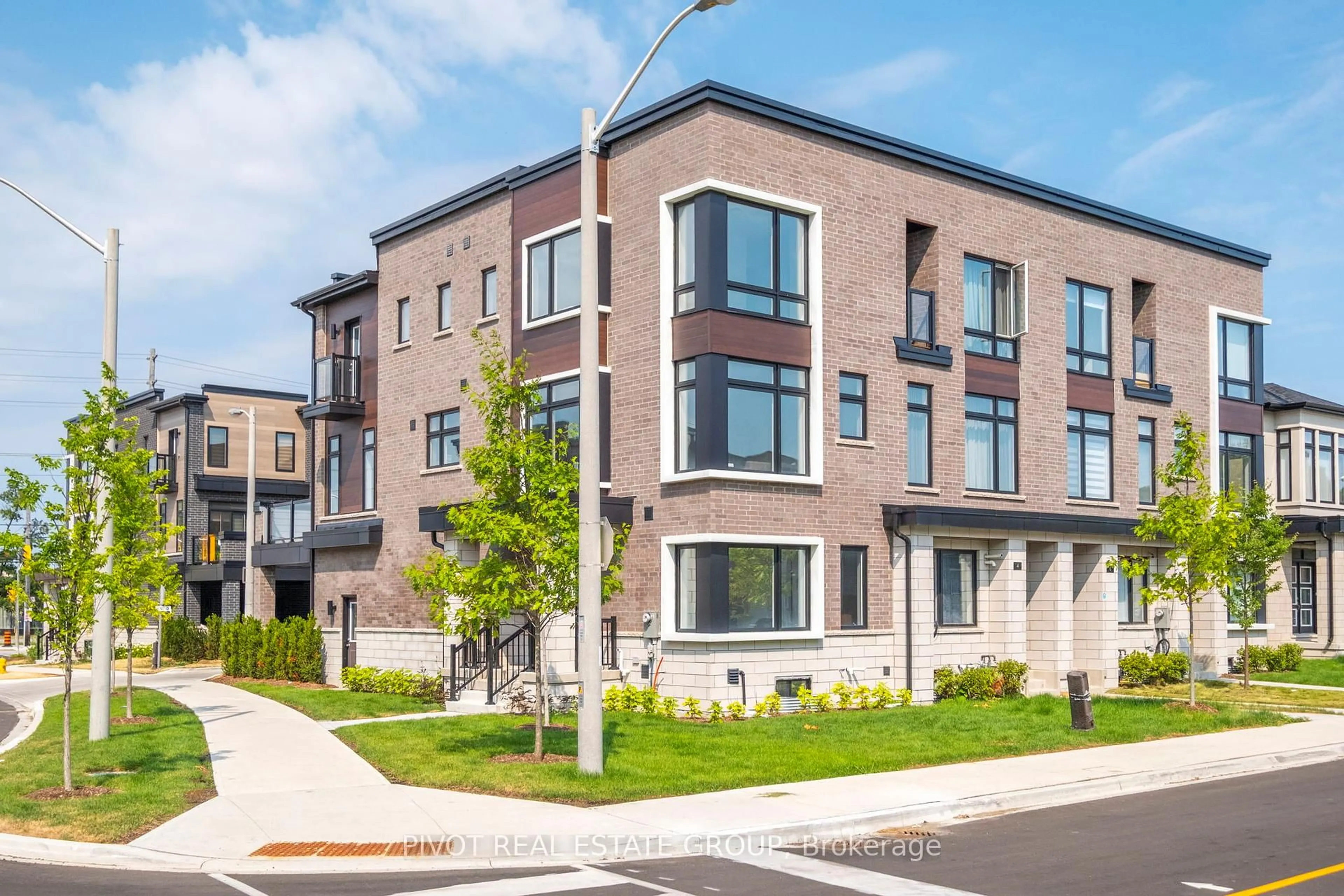Welcome to an Arista Built Free Hold Townhouse In The Danforth Village! This Gorgeous Townhouse Features 3 Spacious Bedrooms plus One Great Room/Bedroom, 3 Baths, Closets, Bright &Open Family/Din. Combo & Sep. Dining Rm W/Hardwood Floors, Electric Fireplace, & Pot Lights! This property is Original owner with pride of ownership. Well kept and maintained with kitchen appliances barely even used. Some upgrades includes Hardwood flooring throughout the main floor, additional pot lights with dimmer control, granite kitchen countertops, granite bathroom vanity tops, kitchen backsplash, private shower stall with door in Primary Bedroom, Central Vac, Rock garden Backyard with a Japanese red maple tree giving it a Zen vibe, and a gas BBQ outlet in the backyard. Front yard has upgraded Interlock Stone allowing minimal lawn care for front and backyard. Secret storage place access through the garage! Walk To Warden Subway, Schools, Library, Shops, Bank, & BusStops. Close Proximity To Highways & Downtown. This Family Friendly Neighbourhood Offers Excellent Access To All That Toronto Has To Offer. Situated in a prime location, this remarkable home is just a stroll away from the vibrant Danforth shops and a long list of restaurants to choose from, offering both convenience and leisure at your fingertips.
Inclusions: All drapes, lighting fixtures with fridge, stove, microwave, dishwasher, washer and dryer, Airconditioner, Central Vacuum
 41
41





