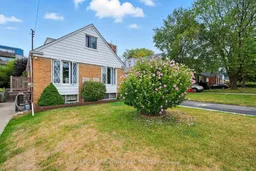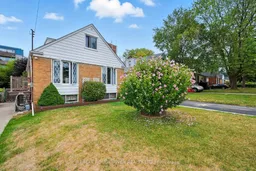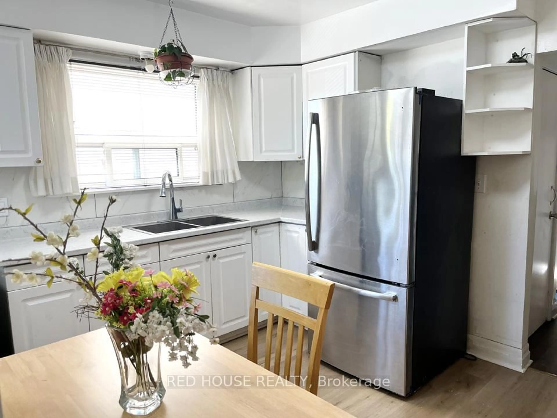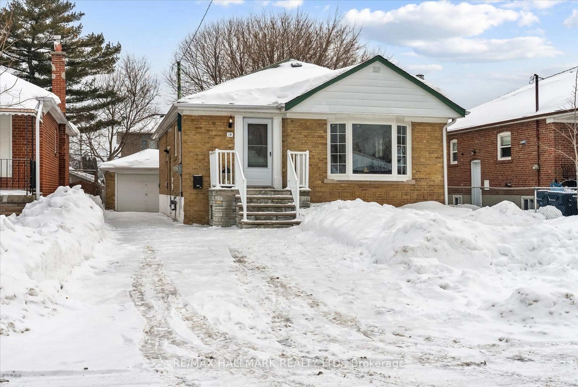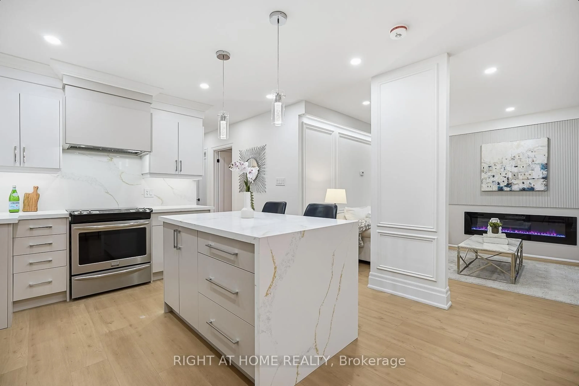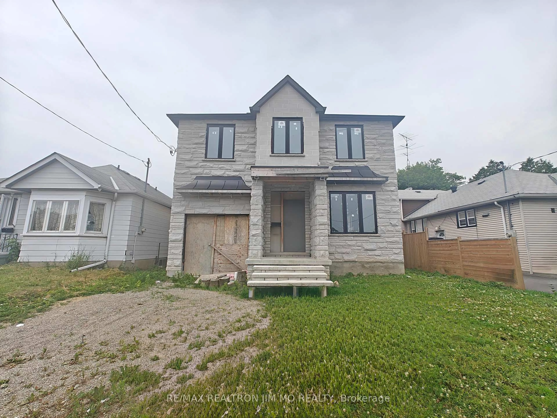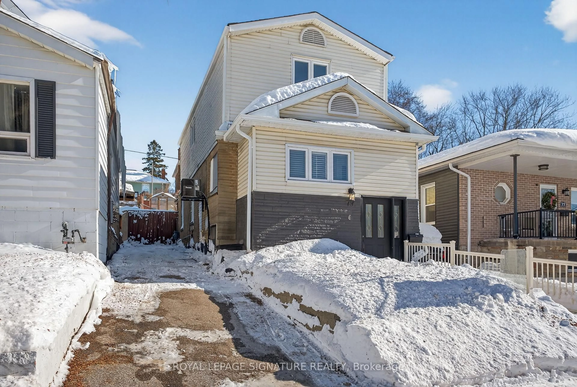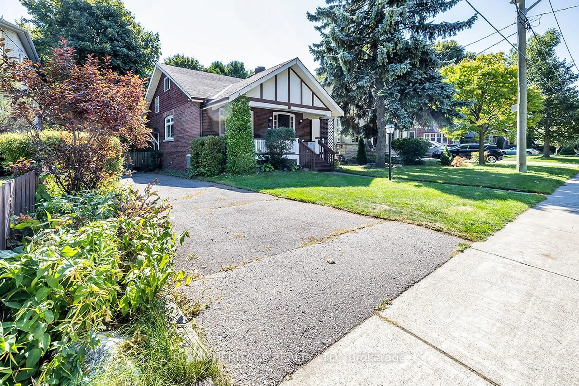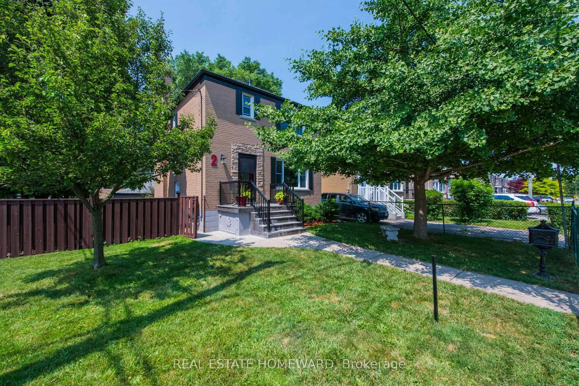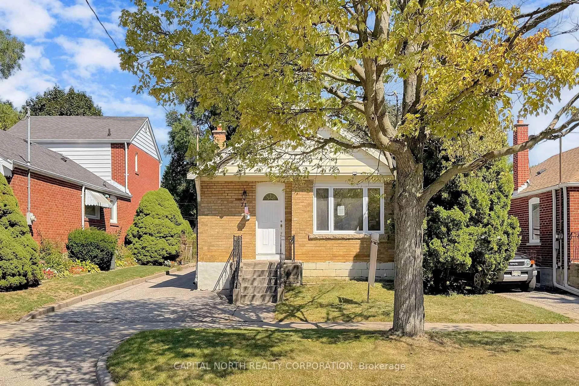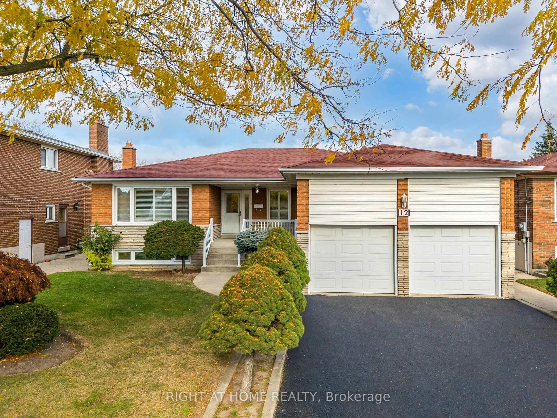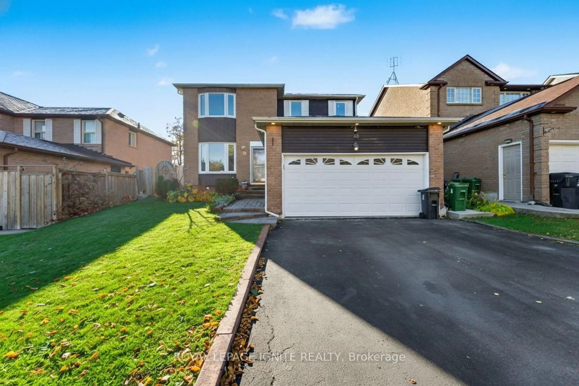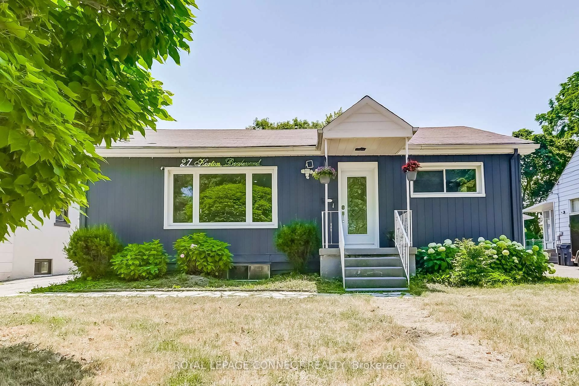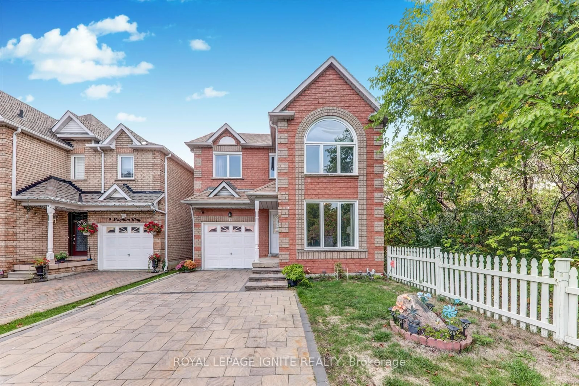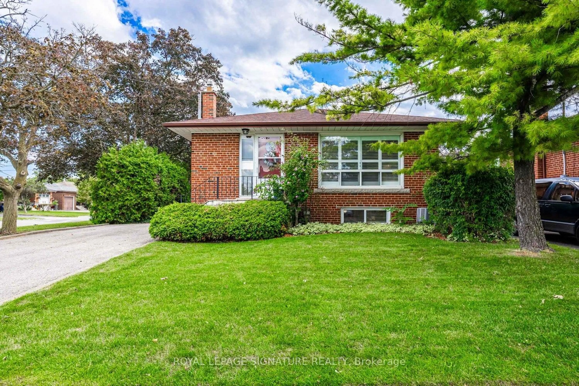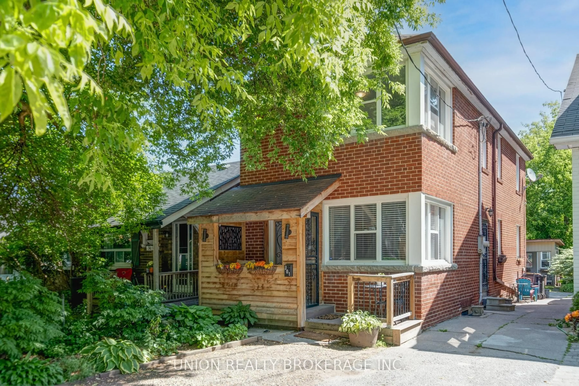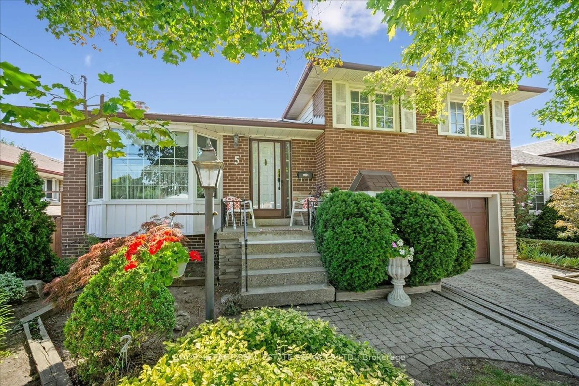Welcome to this spacious and meticulously maintained 4-bedroom all-brick bungalow, perfectly situated on an oversized 40 x 135 ft. lot in a quiet, family-friendly neighborhood. With its charming curb appeal and move-in ready condition, this home is an ideal opportunity for downsizers, first-time buyers, or savvy investors alike. Inside, the main floor features a sun-filled living room with large windows, a formal dining room perfect for family gatherings, and a functional kitchen with ample cabinetry. Two generously sized bedrooms and a full 4-piece bathroom complete the main level. The second floor adds versatility with two additional bedrooms and a convenient 2-piece bathroom perfect for a growing family, guest accommodations, or even a home office. An added bonus is the studio-style basement apartment with a second kitchen, bathroom, and separate side entrance. This space offers excellent potential for rental income, multigenerational living, or an independent in-law suite. Step outside to discover the expansive, fully fenced backyard with mature gardens ideal for entertaining, gardening, or simply just relaxing. The extra-long private driveway easily accommodates multiple vehicles. Located just a short walk to Warden subway station and minutes from schools, parks, shopping, and major transit routes throughout Scarborough, this home offers the perfect balance of comfort, convenience, and value. Don't miss the chance to own this exceptional property with income potential in one of Toronto's most accessible neighborhoods.
Inclusions: S/S Refrigerator, S/S Stove, S/S Microwave, Built-In Dishwasher, Washer, Dryer, Basement Refrigerator, Basement Stove, Basement Above Range Microwave, All Electrical Light Fixtures & Ceiling Fans And All Window Coverings.
