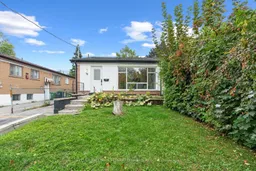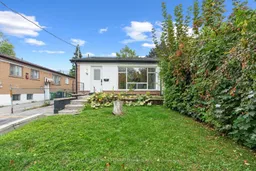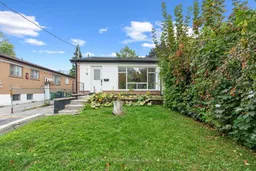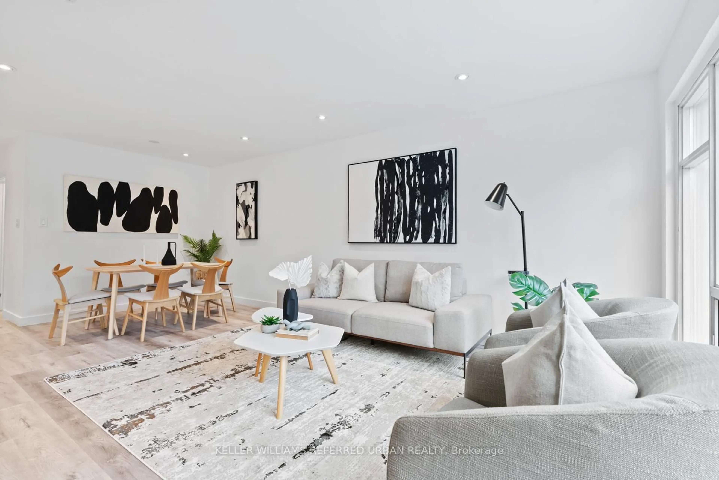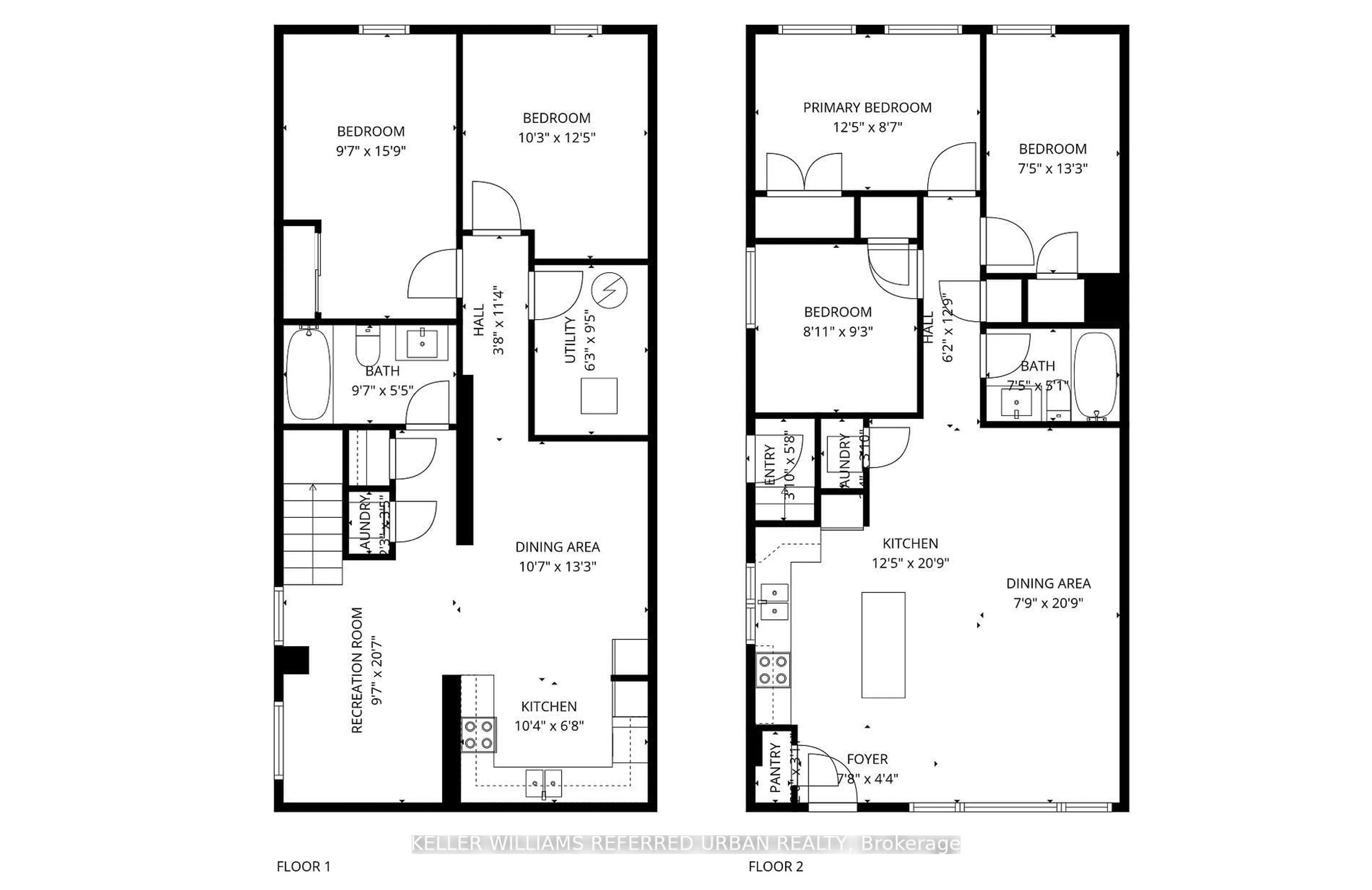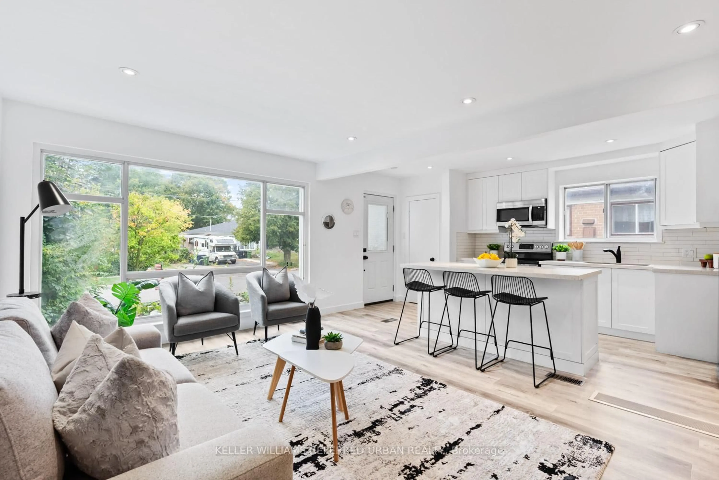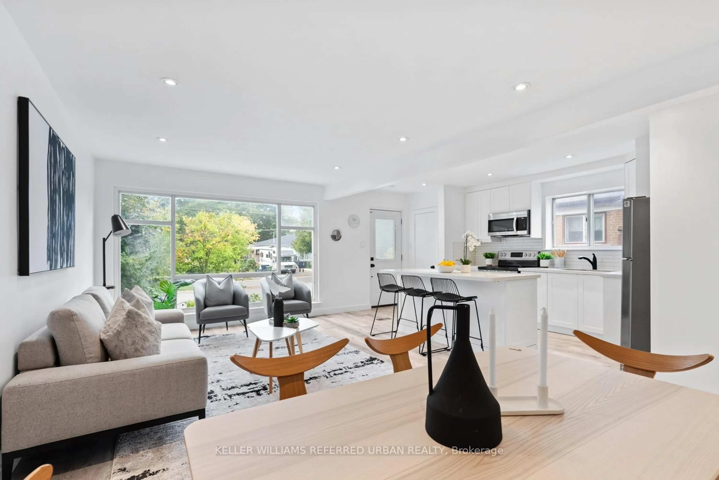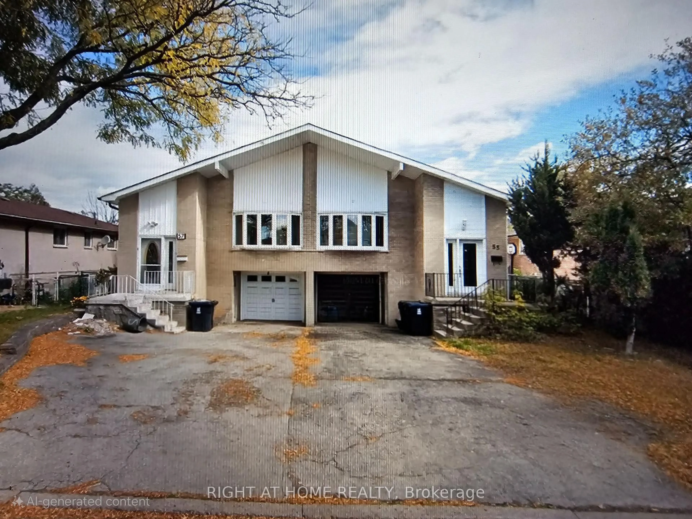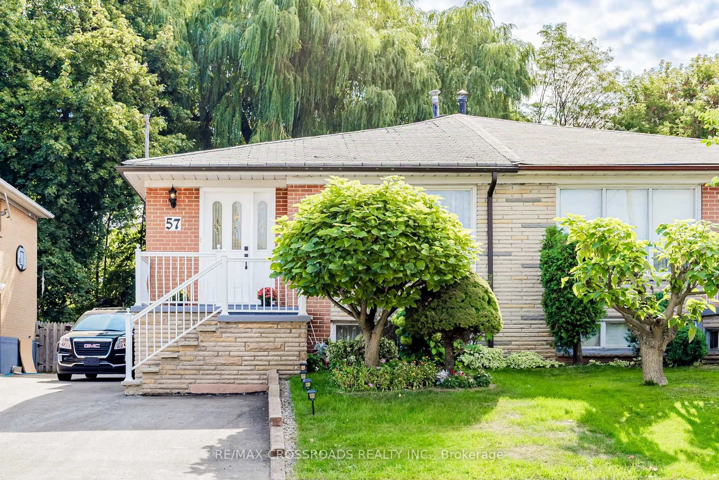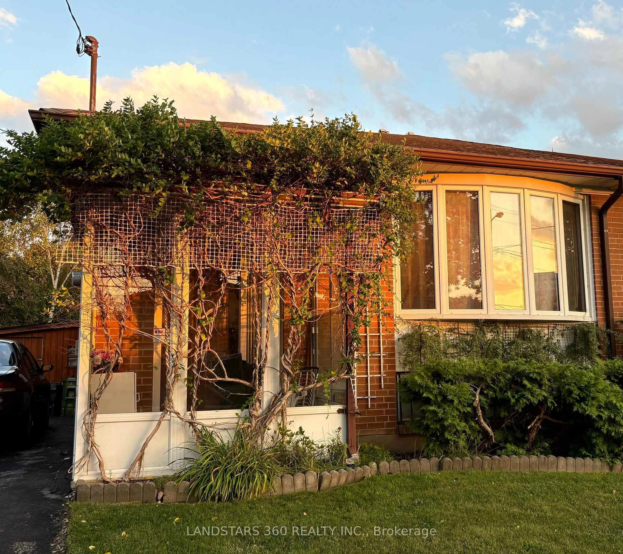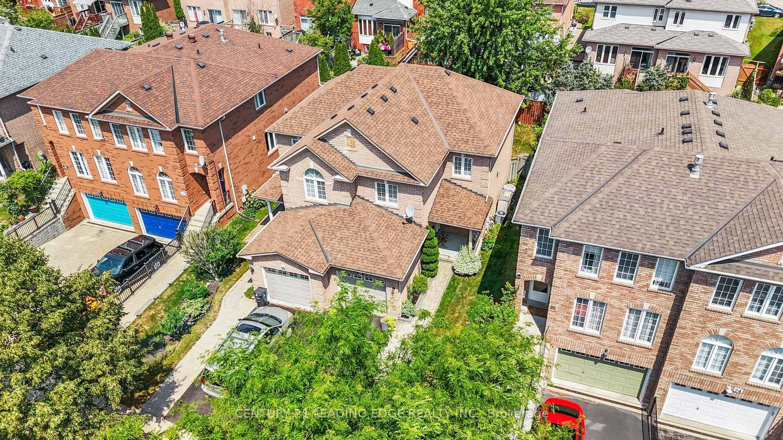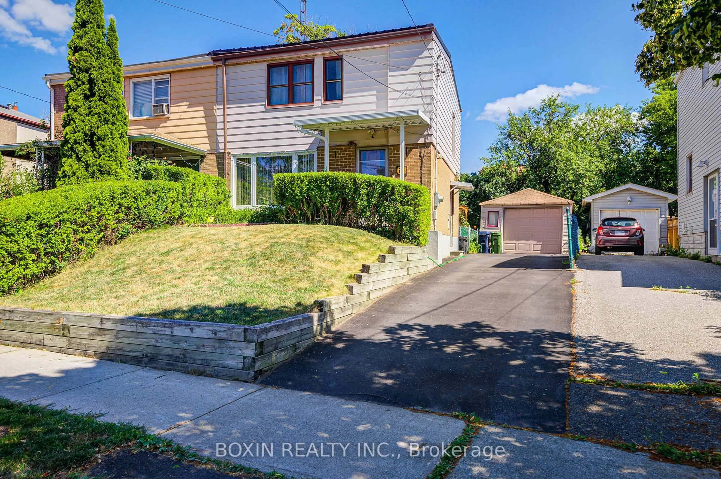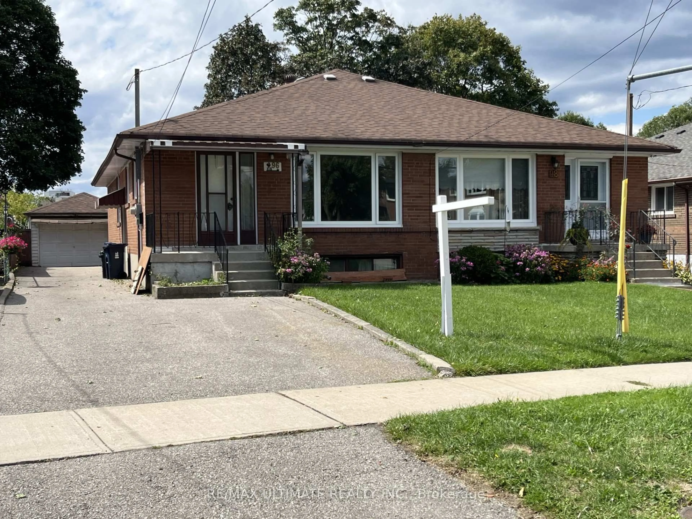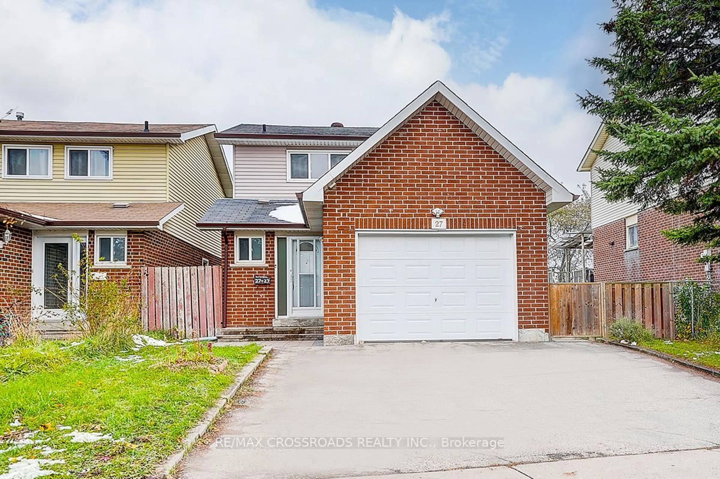73 Trinnell Blvd, Toronto, Ontario M1L 1S6
Contact us about this property
Highlights
Estimated valueThis is the price Wahi expects this property to sell for.
The calculation is powered by our Instant Home Value Estimate, which uses current market and property price trends to estimate your home’s value with a 90% accuracy rate.Not available
Price/Sqft$1,039/sqft
Monthly cost
Open Calculator
Description
An affordability-focused opportunity to own a freehold home for the monthly cost of a condo! This semi was renovated in 2019 to include a rare legal 2-bed basement apartment, along with a fantastic open concept upstairs unit. With the already rented basement to an amazing tenant paying $2,050/month, you will have built-in income from day one, making it possible to buy a home in Toronto. Live upstairs and let the basement pitch in, or rent both units for a turnkey investment. The bright main unit features 3 bedrooms, open-concept living and dining, and a modern kitchen with stainless steel appliances, quartz counters, and generous storage. A spa-inspired bath, private in-suite laundry, and parking keeps life easy. Downstairs, the basement suite delivers dependable cash flow with a stylish open layout, pot lights, stainless steel kitchen, updated bath, and private laundry. There is the future potential of re-combining both units for a large traditional single family home, or using the basement as a nanny or in-law suite. The sun-filled backyard offers the outdoor space you won't get in condo living! All of this just a short walk to Warden Subway Station, close to schools, parks, and shopping. A modern, well-connected Toronto home that helps pay its way!
Property Details
Interior
Features
Main Floor
Kitchen
2.55 x 2.25Laminate / Stainless Steel Appl / Quartz Counter
Living
6.1 x 3.4Laminate / Combined W/Dining / Large Window
Dining
6.1 x 3.4Laminate / Open Concept / Combined W/Living
Primary
3.7 x 2.8Laminate / Window / Closet
Exterior
Features
Parking
Garage spaces -
Garage type -
Total parking spaces 2
Property History
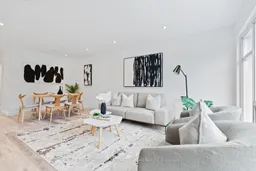 32
32