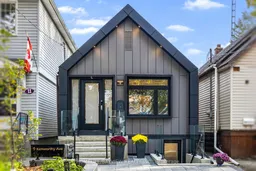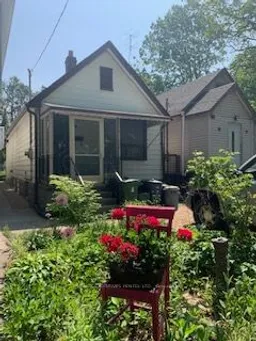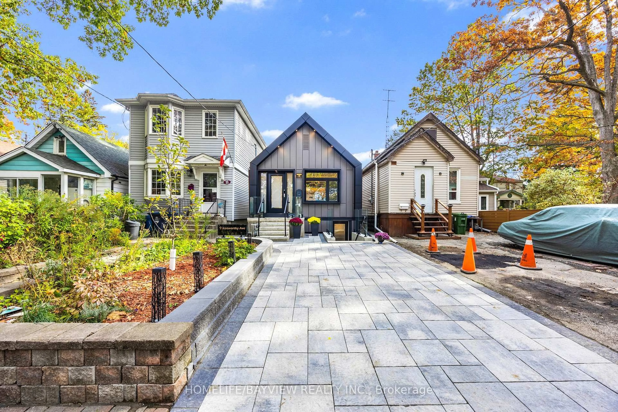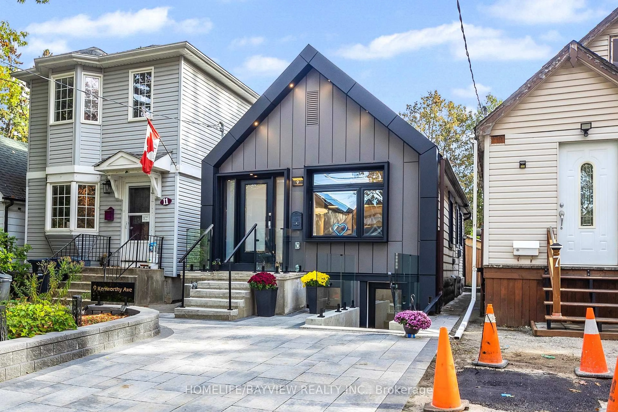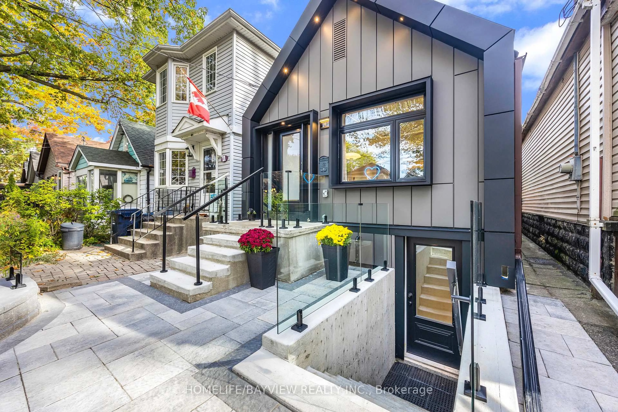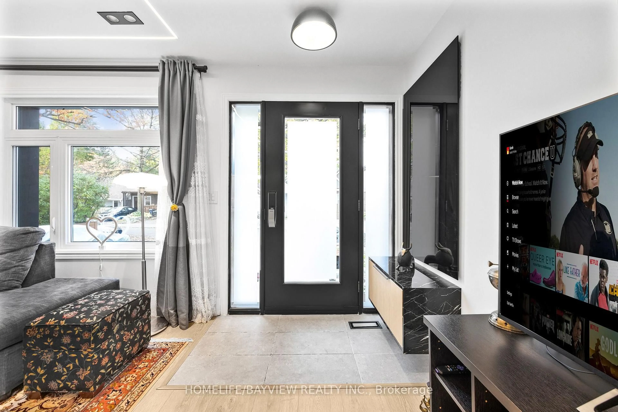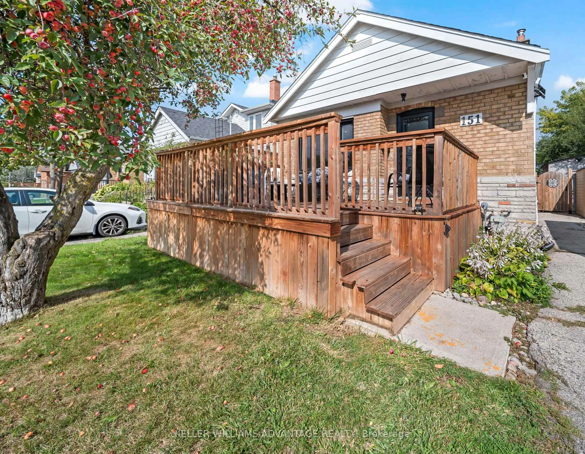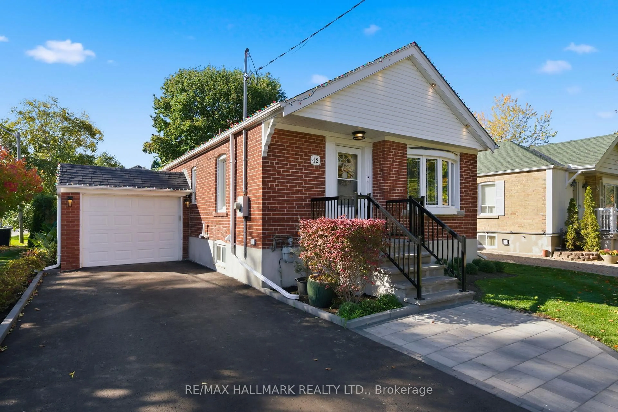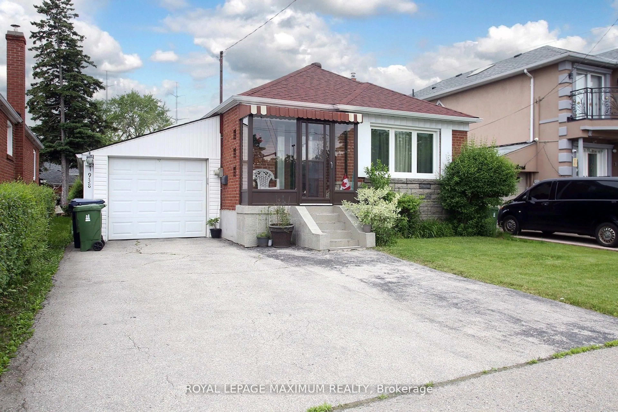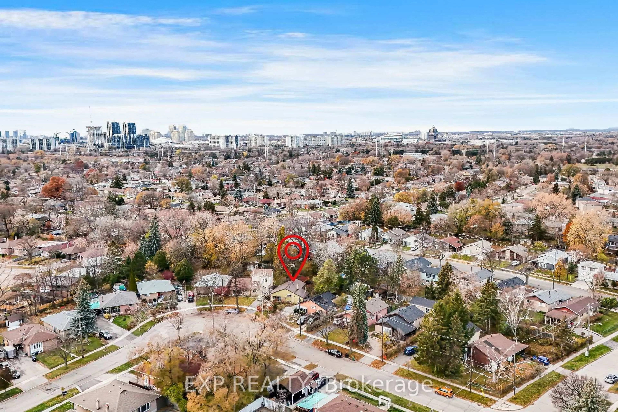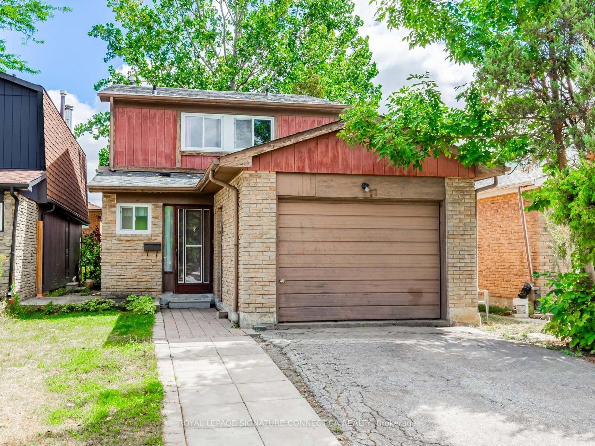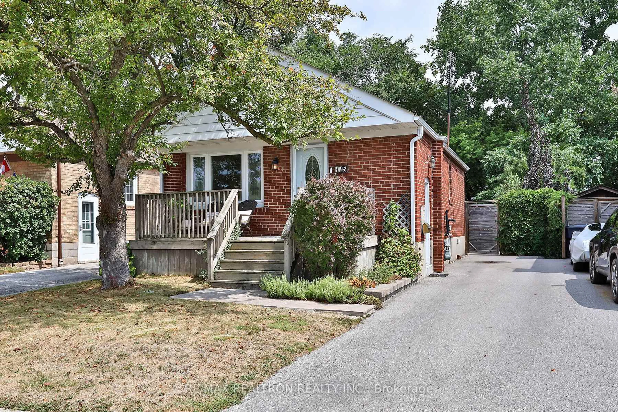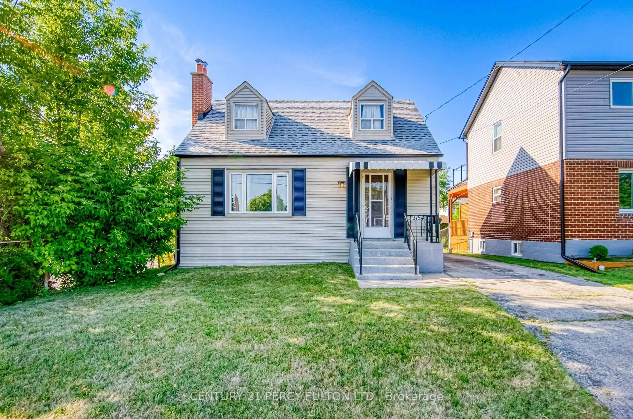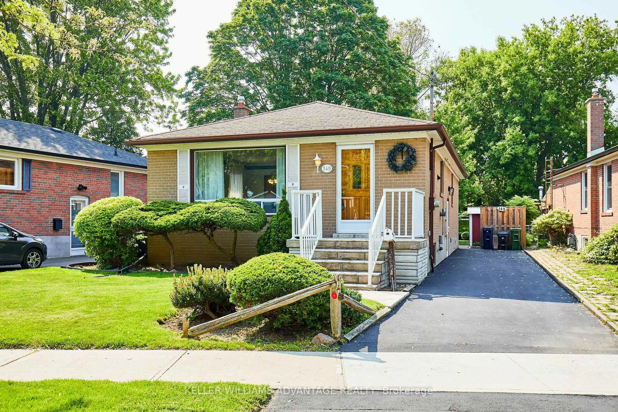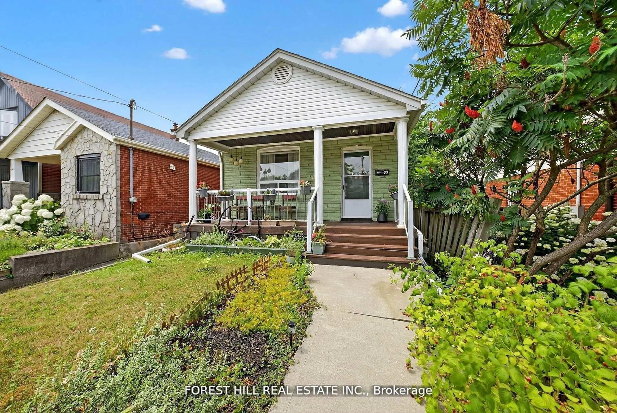9 Kenworthy Ave, Toronto, Ontario M1L 3B1
Contact us about this property
Highlights
Estimated valueThis is the price Wahi expects this property to sell for.
The calculation is powered by our Instant Home Value Estimate, which uses current market and property price trends to estimate your home’s value with a 90% accuracy rate.Not available
Price/Sqft$1,049/sqft
Monthly cost
Open Calculator
Description
Welcome to 9 Kenworthy Ave, renovated home with several updates. Most parts of the property were improved within the past year!, offering a perfect blend of style, comfort, and functionality. Featuring a complete transformation inside and out, the home boasts brand new electrical wiring, modern finishes throughout, a beautifully redone exterior facade, new flooring, updated kitchen with contemporary cabinetry and stainless-steel appliances, sleek bathrooms, recessed lighting, and fresh paint-everything feels brand new. The open-concept layout creates a bright and spacious flow, perfect for modern living and entertaining. Upstairs, you'll find generously sized bedrooms and elegant bathrooms that reflect a high standard of craftsmanship. The basement features a separate entrance and has been converted into a fully self-contained apartment, providing an excellent opportunity for extra income, in-law accommodation, or a private suite for guests. Located in a family-friendly neighbourhood close to schools, parks, shopping, and public transit, this home offers not only convenience but also long-term investment potential. With every major system updated and every finish brand new, 9 Kenworthy Ave is a move-in ready home that combines quality renovation, functional design, and the opportunity for additional income-all in one exceptional property. Don't miss the chance to own this beautifully modernized home in a prime Toronto location!NEW DOORS, WINDOWS .. Enjoy 2 lane parking at the back. Potential for garden suite at the back. Separate entrance basement.
Property Details
Interior
Features
Bsmt Floor
Kitchen
13.6 x 5.1B/I Appliances
Dining
12.3 x 7.0Ceramic Floor / Pot Lights / Combined W/Living
Br
311.9 x 6.7Ceramic Floor / Large Window / Pot Lights
Living
12.3 x 7.0Ceramic Floor / Pot Lights / Combined W/Dining
Exterior
Features
Parking
Garage spaces -
Garage type -
Total parking spaces 3
Property History
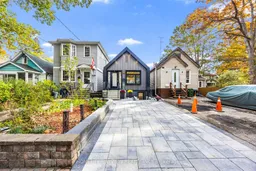 22
22