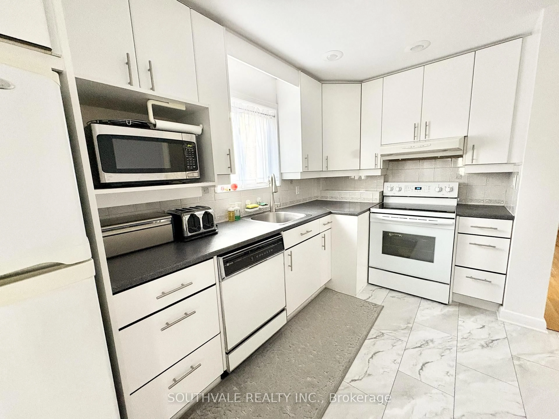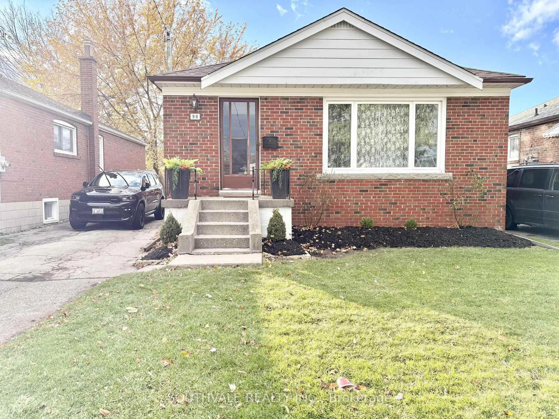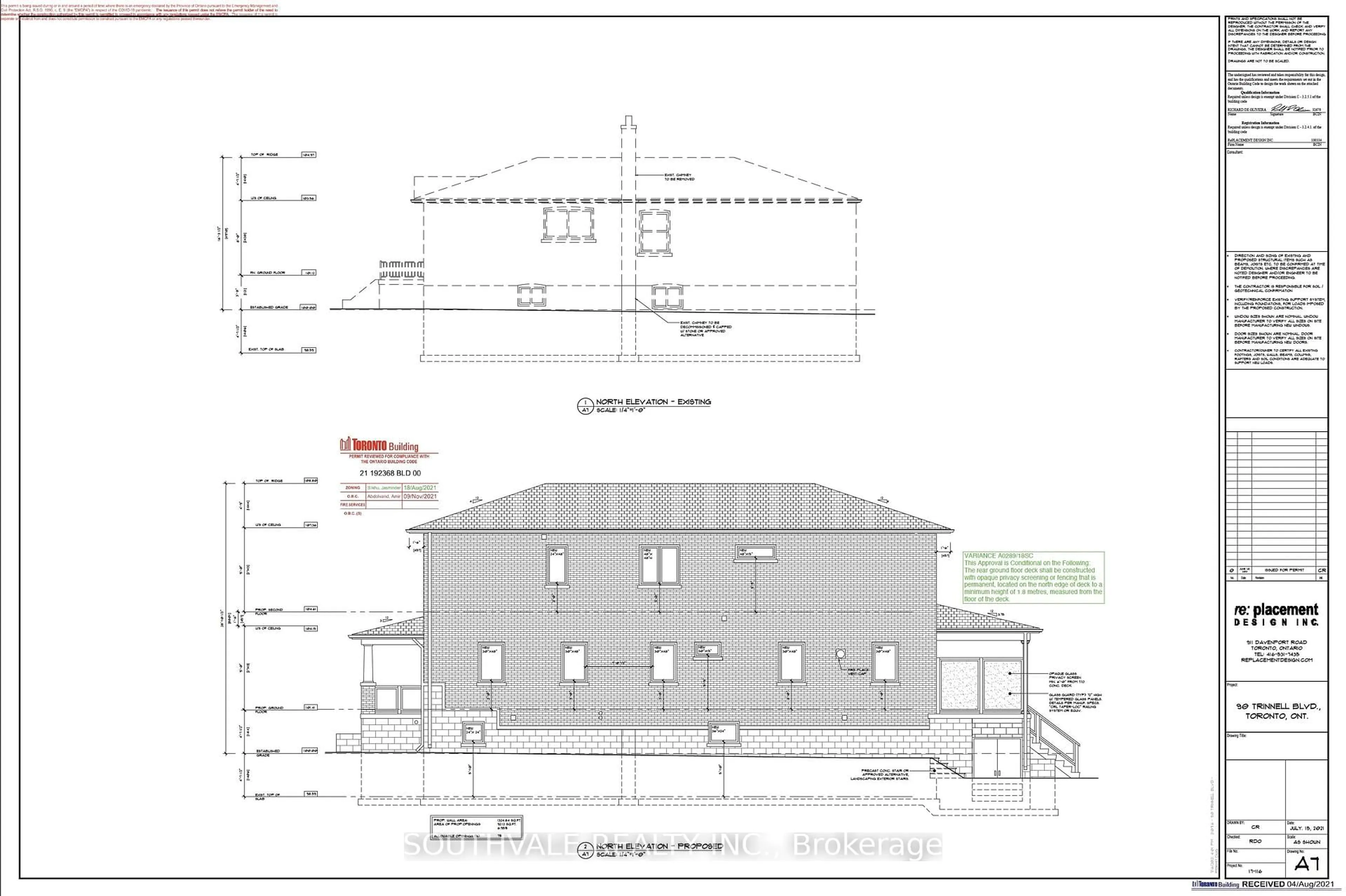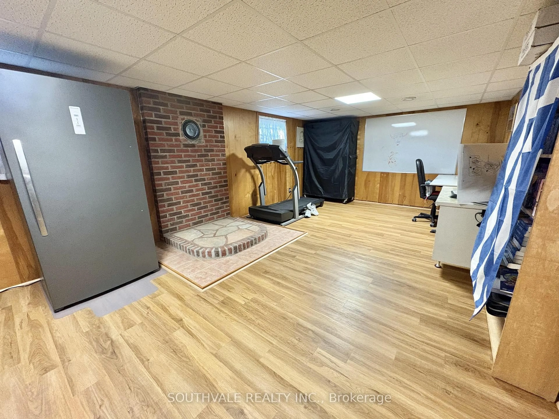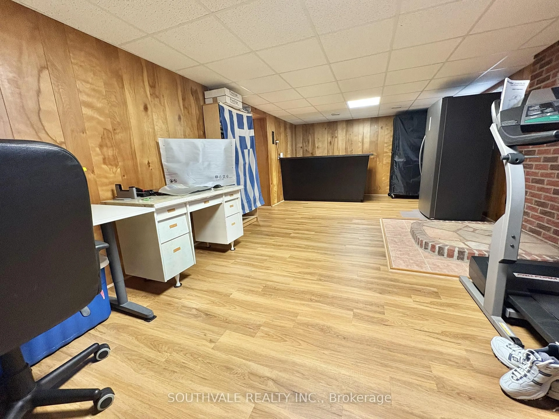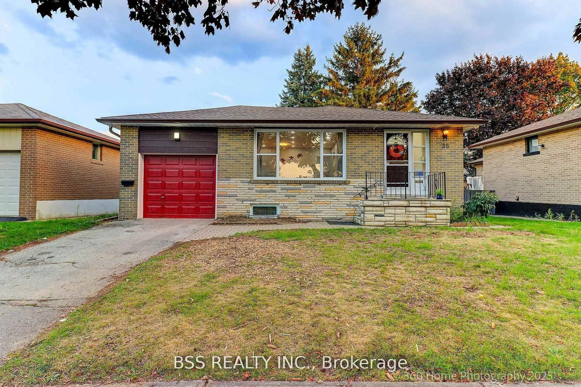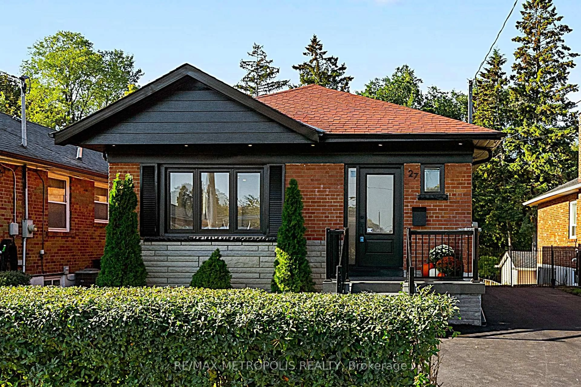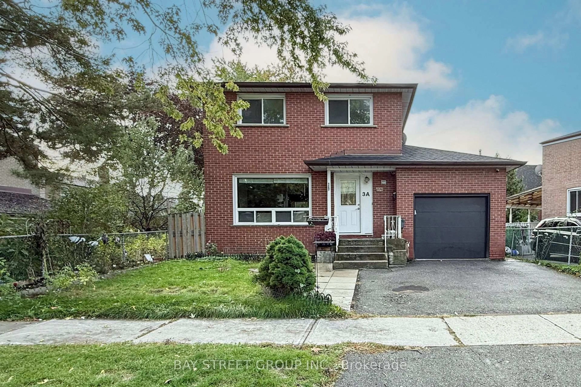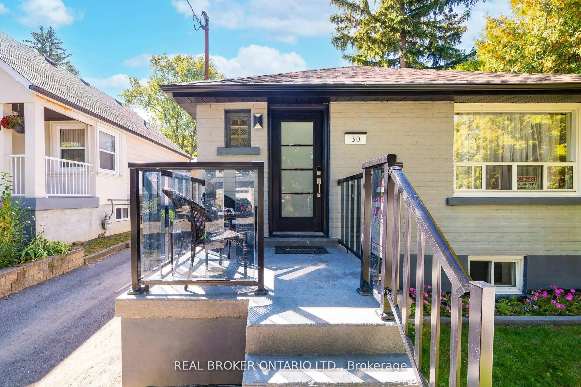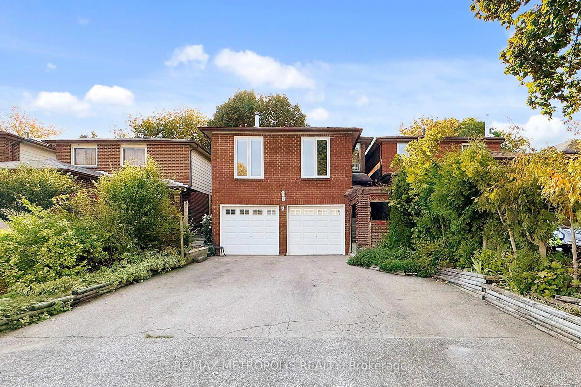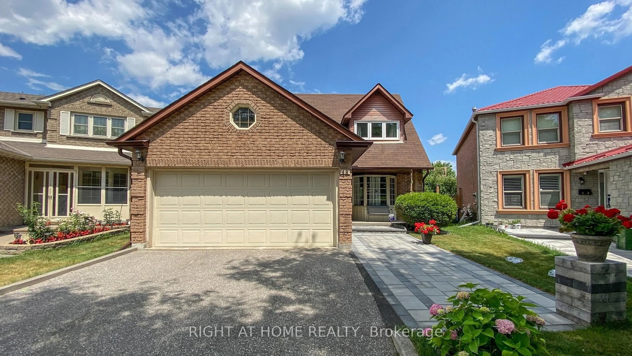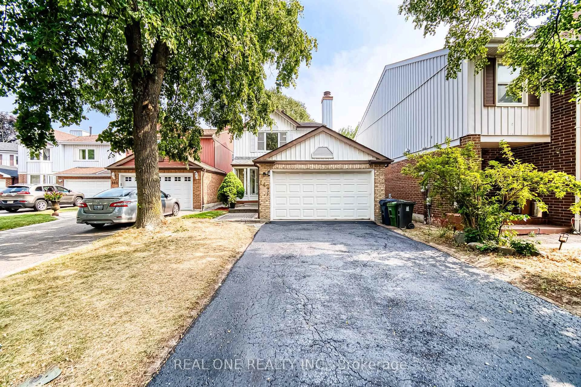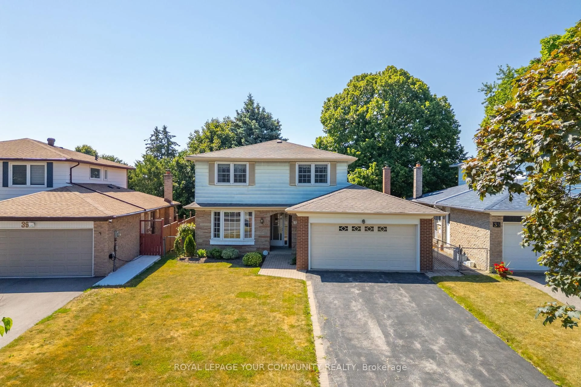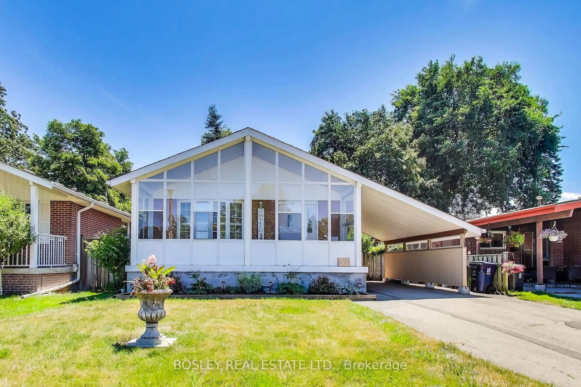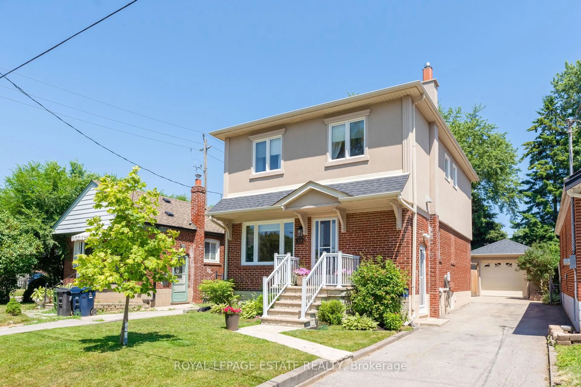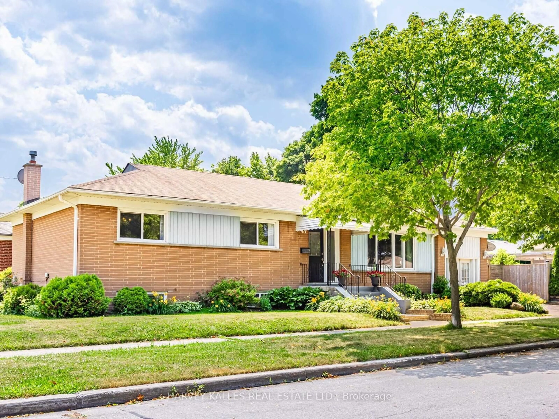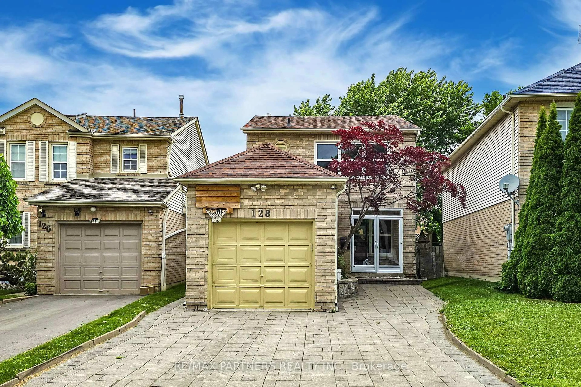90 Trinnell Blvd, Toronto, Ontario M1L 1S7
Contact us about this property
Highlights
Estimated valueThis is the price Wahi expects this property to sell for.
The calculation is powered by our Instant Home Value Estimate, which uses current market and property price trends to estimate your home’s value with a 90% accuracy rate.Not available
Price/Sqft$985/sqft
Monthly cost
Open Calculator
Description
Desirable Clairlea-Birchmount location. Great opportunity for downsizing, first time buyers, investors & builders(approved variances & plans available). Solid brick 3 bdrm, 2 bathroom on extra large 40' x 146' lot with long driveway offering plenty of parking. New roof 2025, some new windows 2025, tankless water heater 2025, well maintained furnace & cac 2010, fresh paint 2025. Main flr boasts 3 bdrms, 4 pc bathroom, lge living & dining rooms as well as eat-in-kit. Well maintained home with lge backyard & shed. Sep side entrance to lower level for additional living space. Stroll to Warden Subway station, sought after Danforth Gardens Public School. Nearby you'll discover a vibrant selection of shopping, dining establishments, cafes & trails that invite exploration. With every thoughtful detail meticulously attended to, this residence is move-in ready, inviting you to embrace & enjoy its excellent amenities. Don't miss this opportunity to own in this great location!
Property Details
Interior
Features
Bsmt Floor
Br
4.58 x 3.77Vinyl Floor
Rec
7.3 x 3.9Vinyl Floor / Wet Bar
Furnace
4.0 x 3.1Exterior
Features
Parking
Garage spaces 3
Garage type None
Other parking spaces 0
Total parking spaces 3
Property History
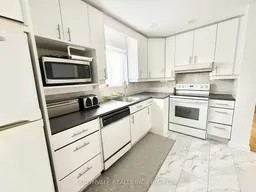 20
20
