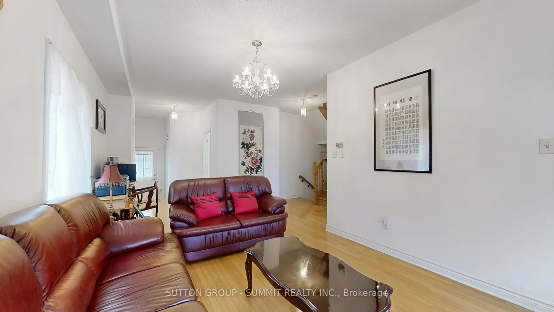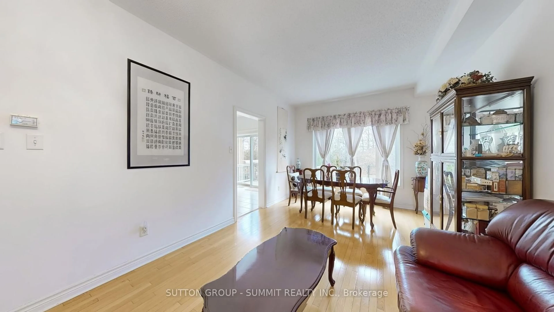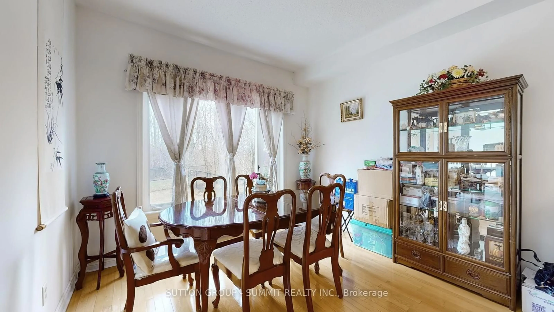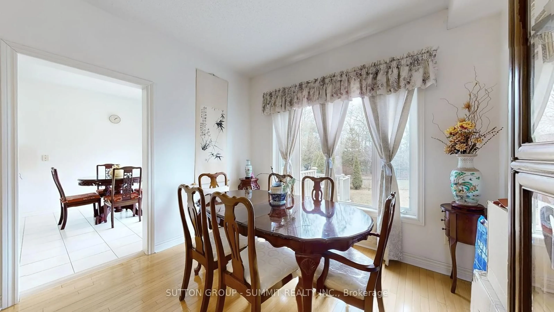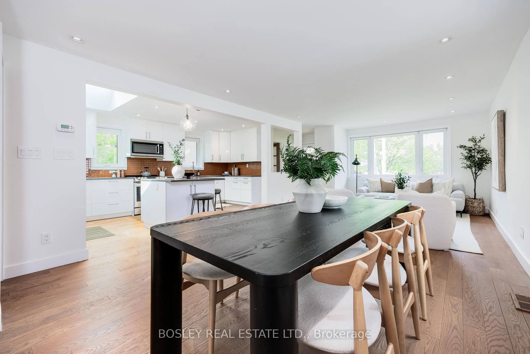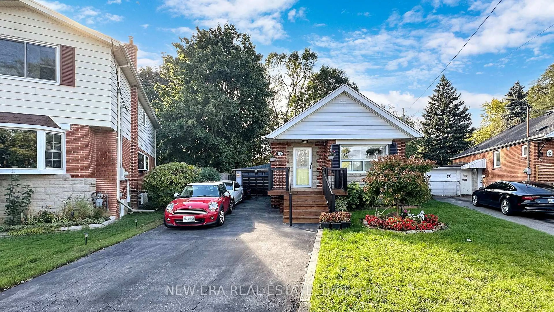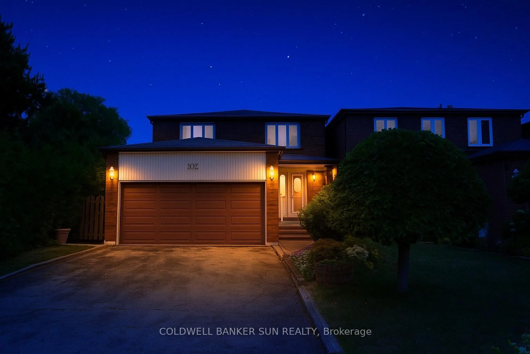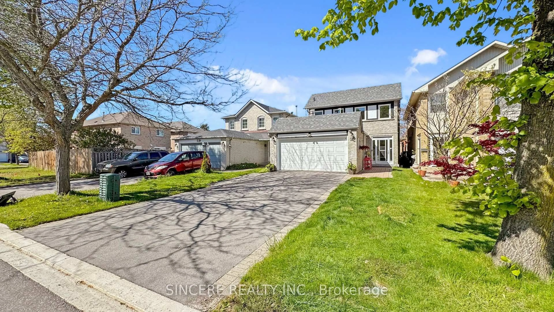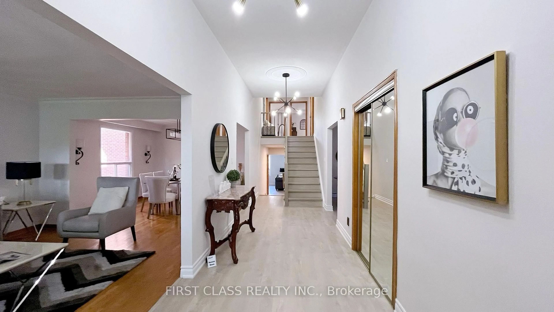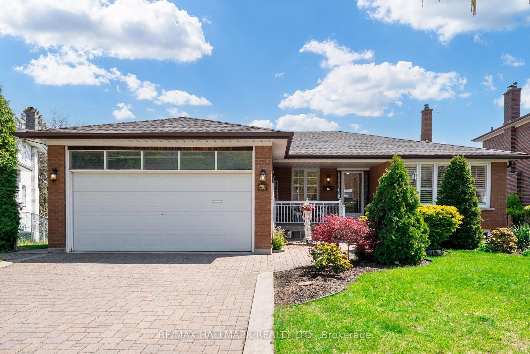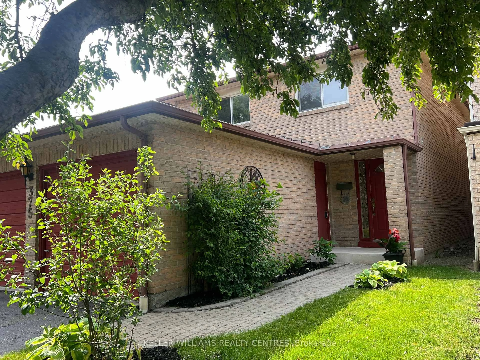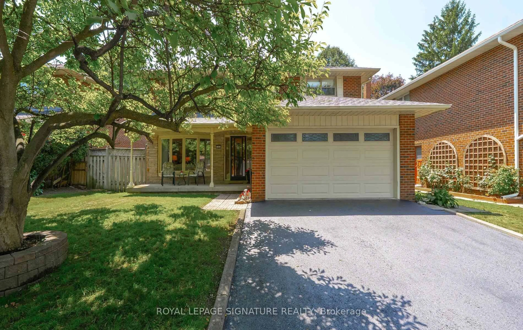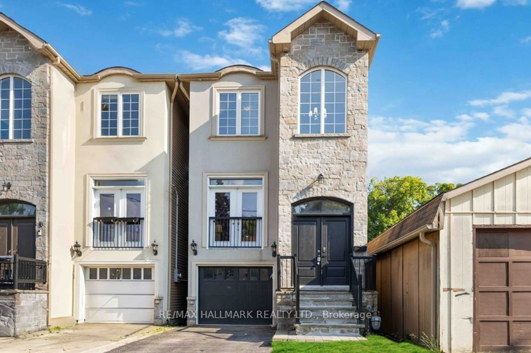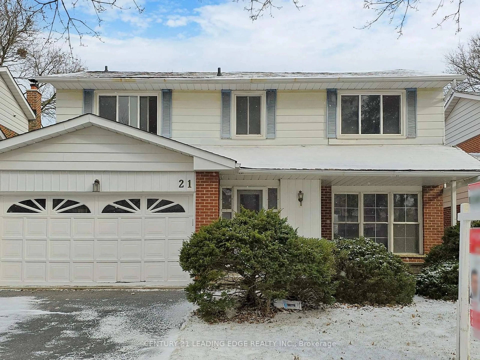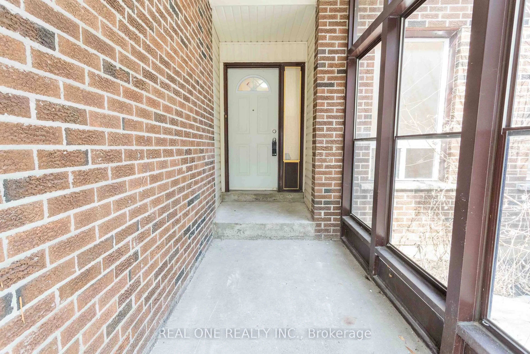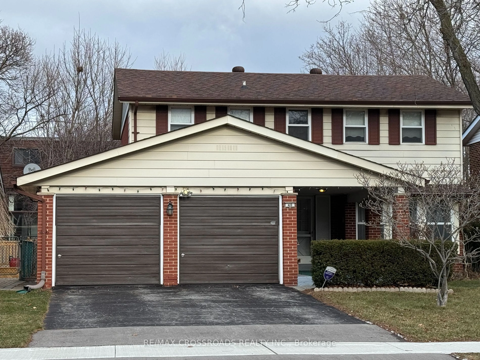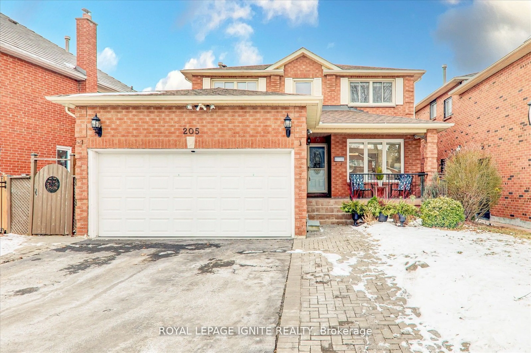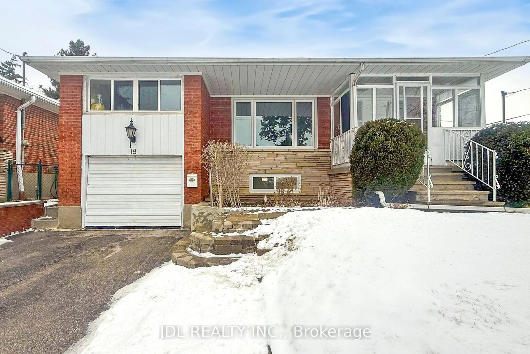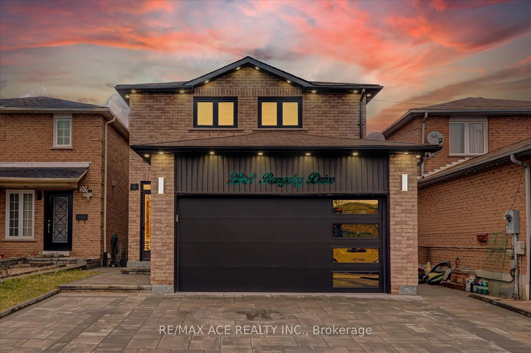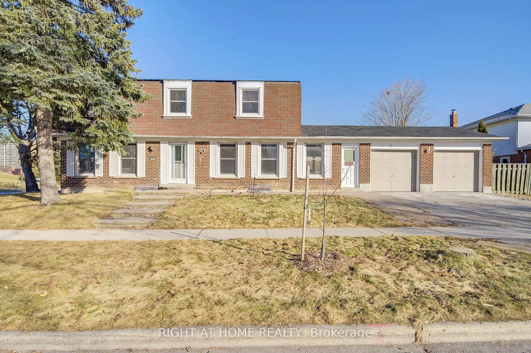93 MOREAU Tr, Toronto, Ontario M1L 4T9
Contact us about this property
Highlights
Estimated valueThis is the price Wahi expects this property to sell for.
The calculation is powered by our Instant Home Value Estimate, which uses current market and property price trends to estimate your home’s value with a 90% accuracy rate.Not available
Price/Sqft$1,254/sqft
Monthly cost
Open Calculator

Curious about what homes are selling for in this area?
Get a report on comparable homes with helpful insights and trends.
*Based on last 30 days
Description
WELCOME TO WARDEN WOODS, RARELY FOUND 2 CAR GARAGE DETACHED IN A QUIET TRAIL, NO SIDEWAY, TOTAL 6 CAR PARKING, BACKS ONTO RAVINE; THE MAIN FLOOR WITH 9' CEILING, COMBINED LIVING AND DINING ROOM, BEAUTIFUL SUNNY KITCHEN WITH A HUGE BREAKFSAT AREA, OVER LOOKS 2 TIER DECK, TRANQUIL GARDEN AND RAVINE; IN BETWEEN WITH A GREAT FAMILY ROOM AND FIREPLACE, YOU CAN CONVERT IT TO 4TH BEDROOM AND A RECREATION AREA EASILY; 2/F WITH 3 GOOD SIZE BEDROOMS AND NEW ENGINEER HARDWOOD, MASTER BEDROOM COMES WITH A SEPARATE SHOWER; THE HOUSE WITH A LOT OF LARGE WINDOWS BRING YOU TONS OF NATURAL LIGHT, ACCESS FROM 2 CAR GARAGE, NEW S/S FRIDGE AND STOVE, NEW ENGINEER HARDWOOD FLOOR, HARDWOOD STAIRS, CARPET FREE, NEWER SHINGLE, ROUGH-IN BATH IN BASEMENT, AND MUCH MORE, WALKING DISTANCE TO TTC AND WARDEN STATION, MINUTES TO EGLINTON LRT;THIS WARDEN WOODS GEM IS SURE TO IMPRESS.
Property Details
Interior
Features
Ground Floor
Dining
6.77 x 3.36hardwood floor / Open Concept
Kitchen
3.45 x 2.92Ceramic Floor / Stainless Steel Appl
Breakfast
3.45 x 2.75Ceramic Floor / W/O To Greenbelt
Living
6.77 x 3.36hardwood floor / Combined W/Dining
Exterior
Features
Parking
Garage spaces 2
Garage type Built-In
Other parking spaces 4
Total parking spaces 6
Property History
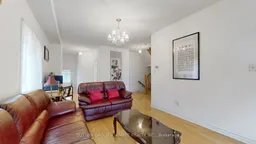 50
50