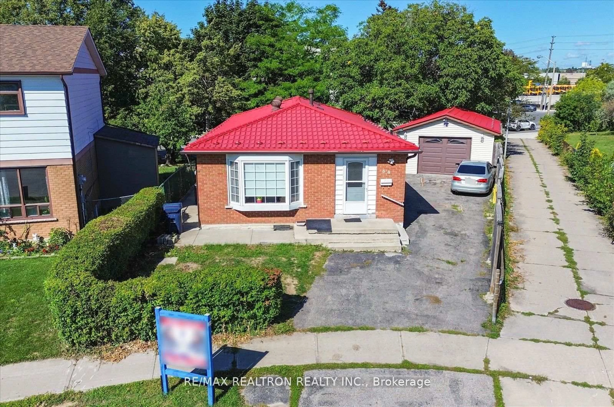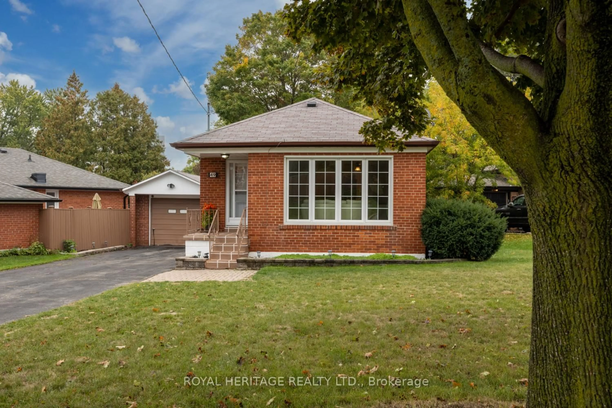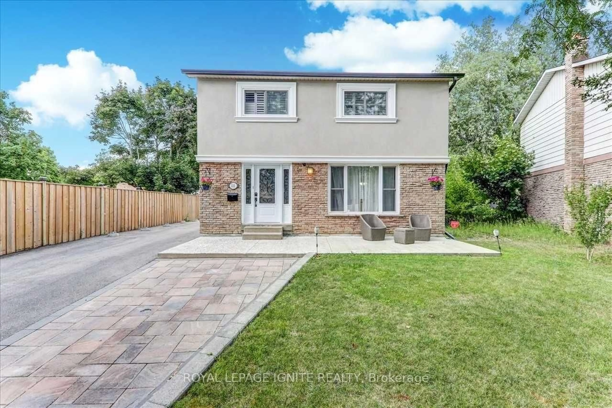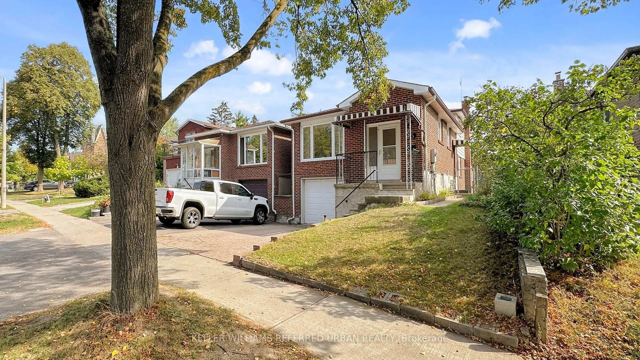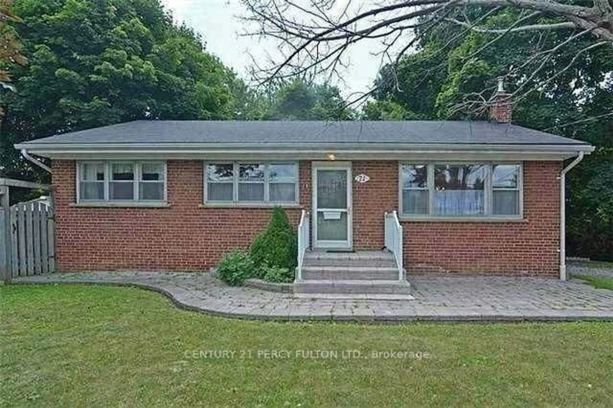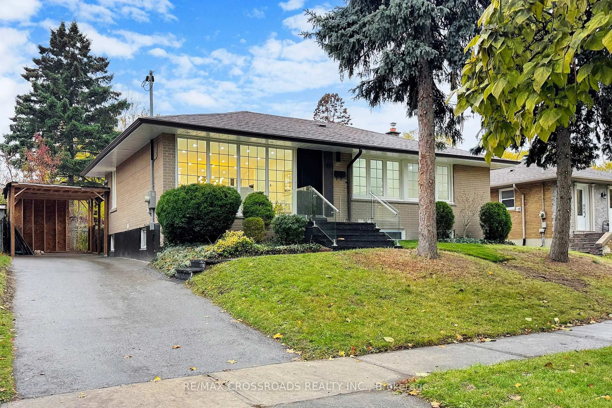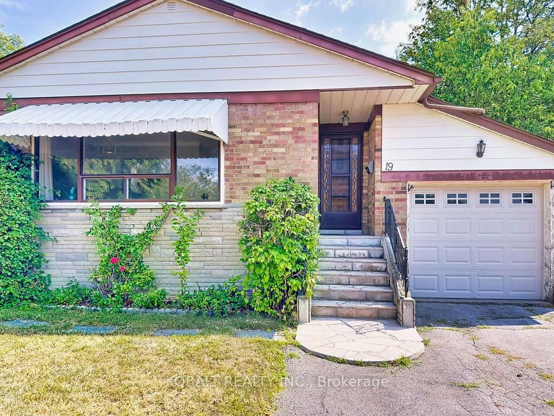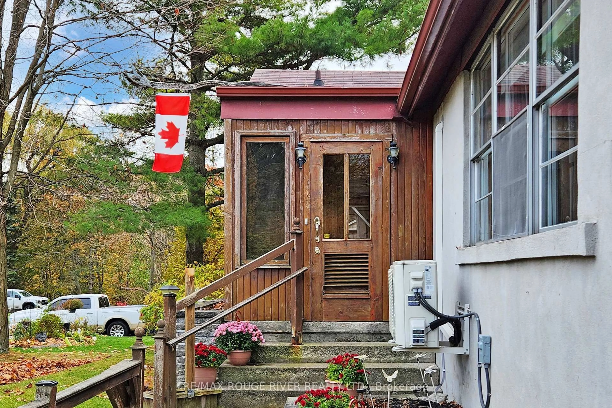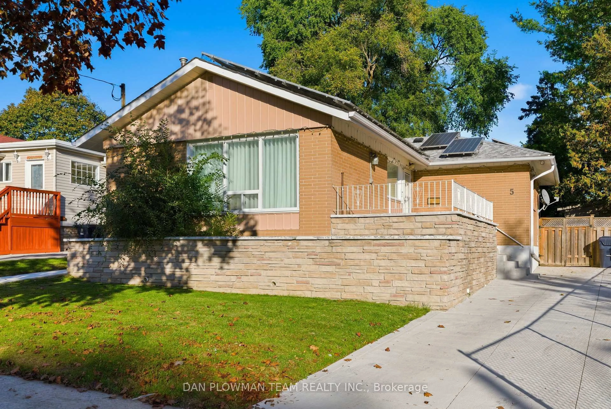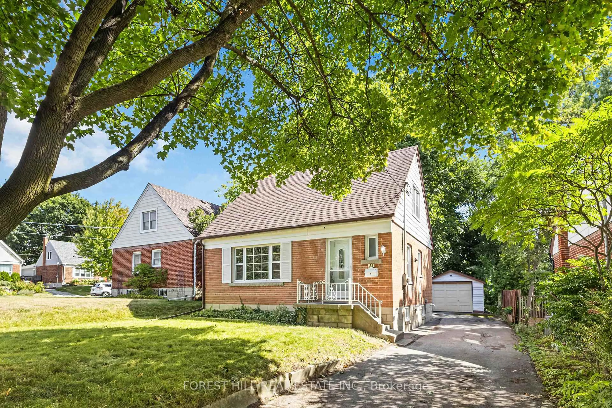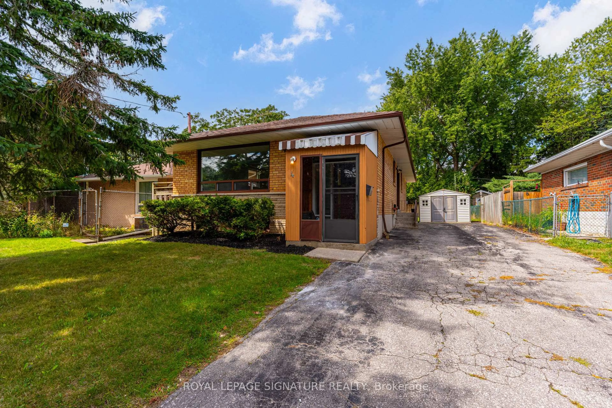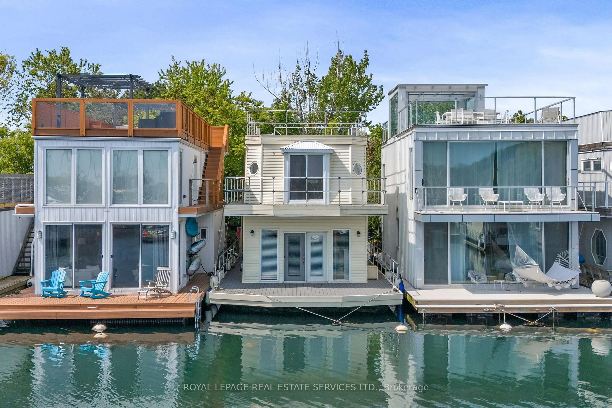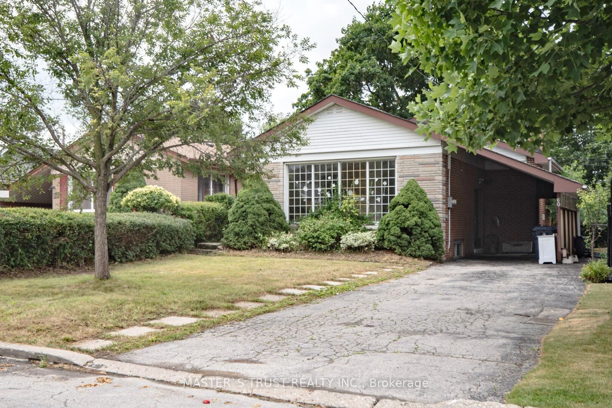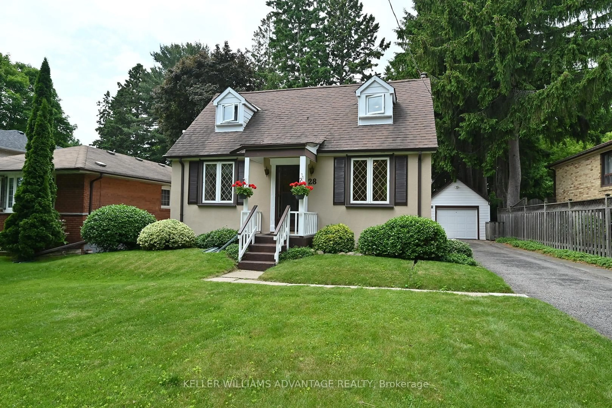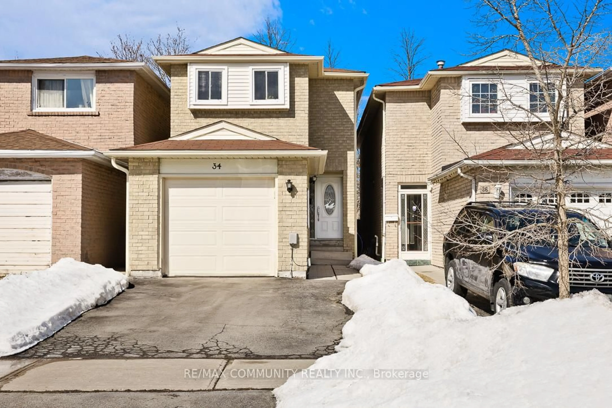Welcome to 131 Claremore Ave! Calling all builders, renovators, and first time buyers! This 2 +1 bedroom detached brick bungalow with classic hardwood flooring throughout the main level, nestled in the heart of Toronto's Cliffside. Has all the charm of an established community with mature trees and loving family homes while still being close to schools, groceries, restaurants, pharmacy, places of worship, parks, TTC and a nine minute walk to the Scarborough GO station for easy access to downtown Toronto. Recent renovations include new furnace/air conditioner (2020), chimney repair (2020), replaced Hot Water Tank (owned 2020), Roof (house only 2017), front porch enclosure (2014), exterior doors (2014), basement renovation (2012), most windows replaced (2011), main bathroom renovation (2011). Nest thermostat. Basement bathroom has been roughed in, just needs finishing. Lower level could be used as an in-law suite or for older children, separate apartment potential as well.
Inclusions: Fridge x 2, stove x 2, dishwasher, washer, dryer, all existing elfs, all existing window coverings, owned Hwt.
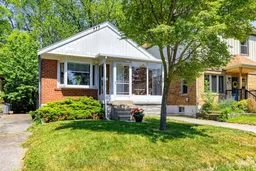 23
23

