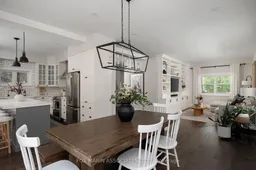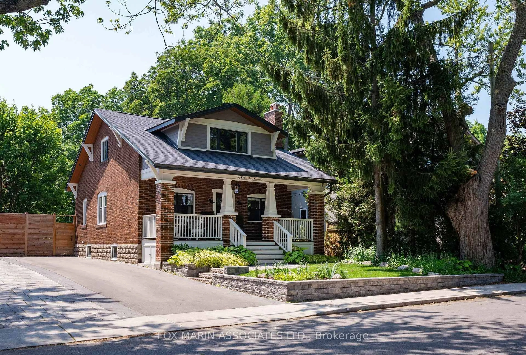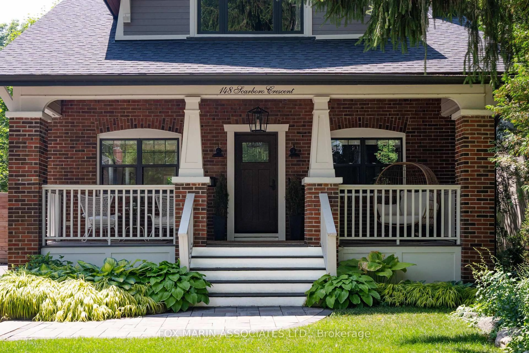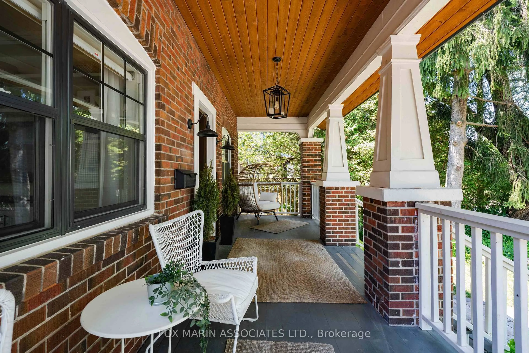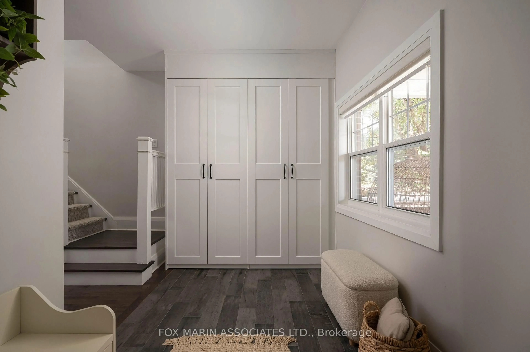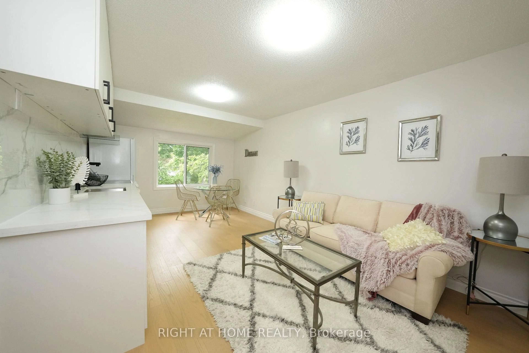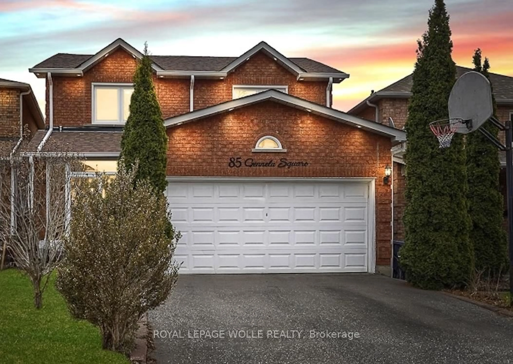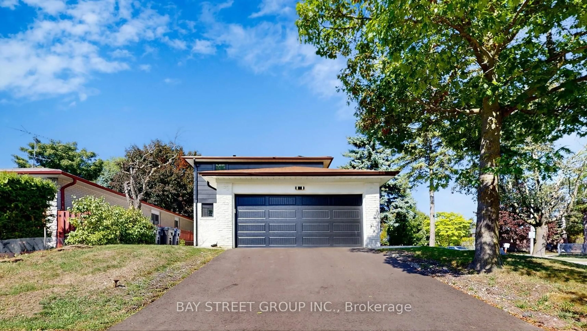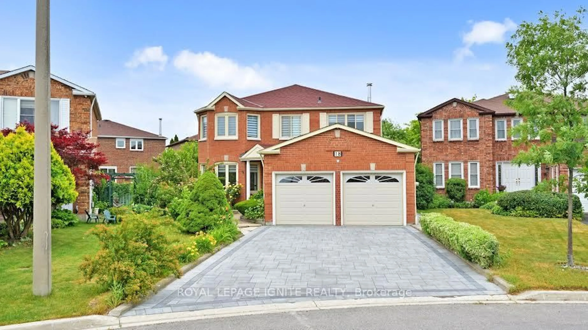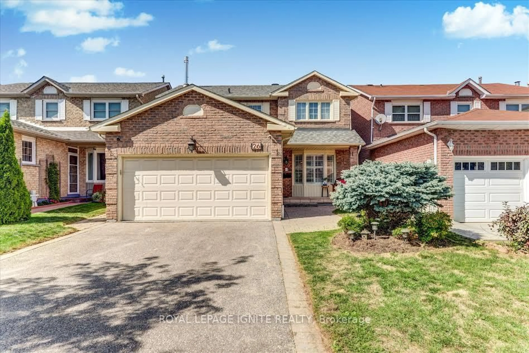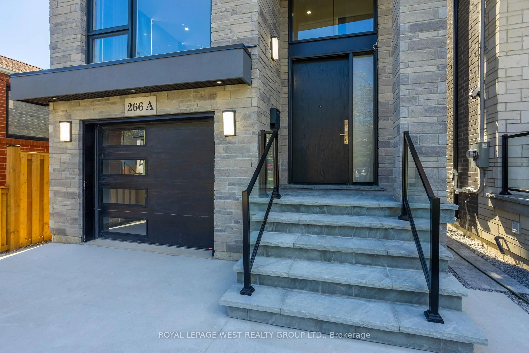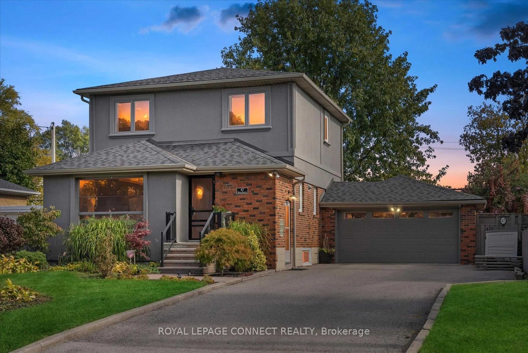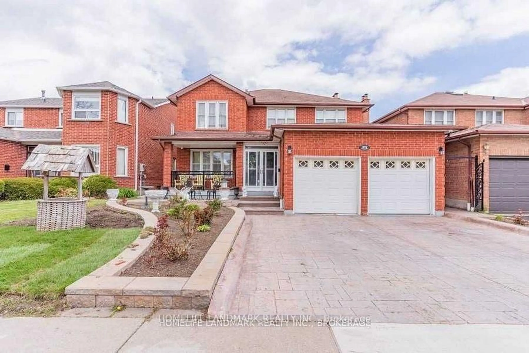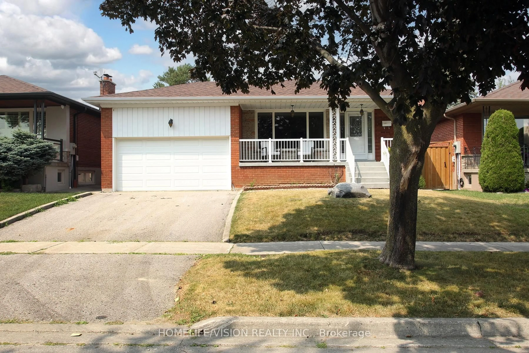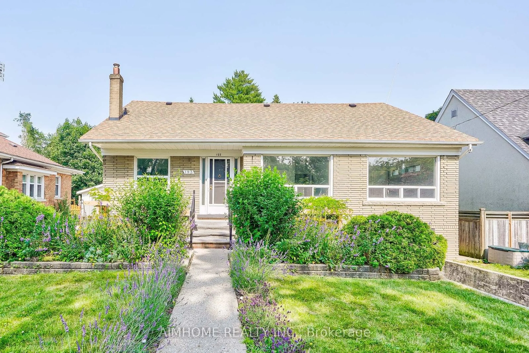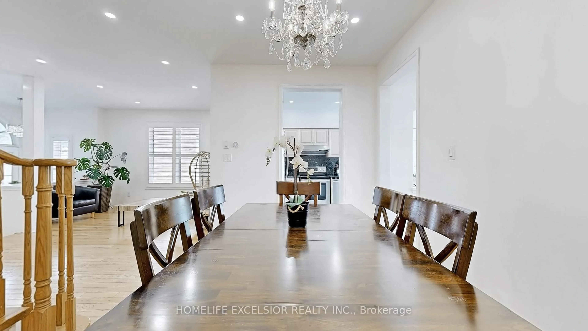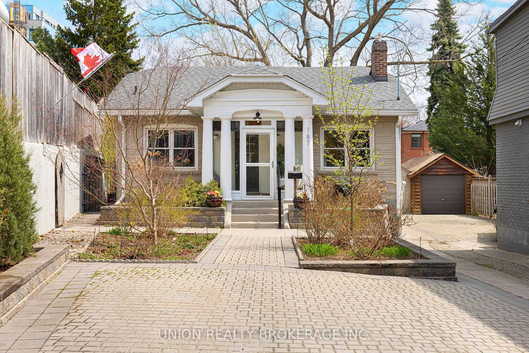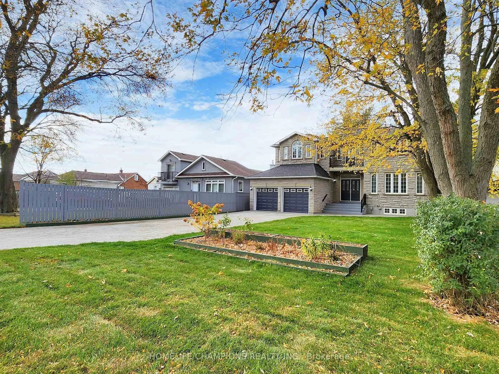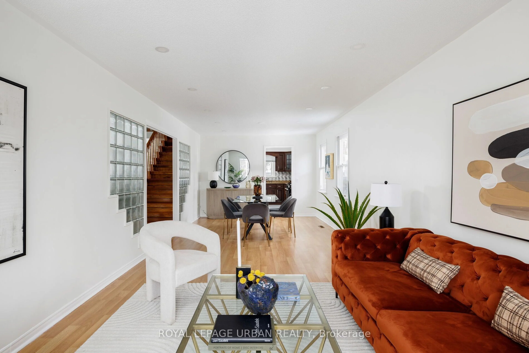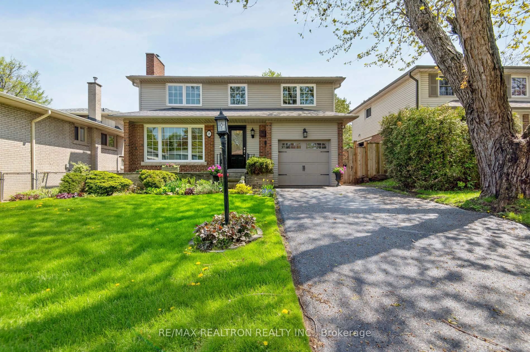148 Scarboro Cres, Toronto, Ontario M1M 2J4
Contact us about this property
Highlights
Estimated valueThis is the price Wahi expects this property to sell for.
The calculation is powered by our Instant Home Value Estimate, which uses current market and property price trends to estimate your home’s value with a 90% accuracy rate.Not available
Price/Sqft$1,224/sqft
Monthly cost
Open Calculator

Curious about what homes are selling for in this area?
Get a report on comparable homes with helpful insights and trends.
+12
Properties sold*
$1.1M
Median sold price*
*Based on last 30 days
Description
Hidden behind mature trees & backing onto a ravine in the heart of Cliffcrest by the Scarborough Bluffs, this renovated 1920s Craftsman Revival is a storybook home blending timeless character with modern updates. Set on a rare 50 x 250-ft lot, it offers natural privacy with a park-like setting, the perfect backdrop for family life. Inside, 10-ft ceilings & large windows fill the home with natural light. The main level features connected living & dining spaces, custom millwork, a powder room, & a farmhouse-inspired kitchen with a centre island, double sink, & high-end appliances, all overlooking the backyard, & a mudroom keeps daily life organized. Original character shines throughout in the trim, transoms, & vintage doors, while thoughtful updates add easy comfort. Upstairs, 3 bright bedrooms include a sunlit primary, 2 full bathrooms, generous closets, & a secret fort for young imaginations. Below, the finished basement extends living space with a 4th bedroom & ensuite, laundry, & a recreation area that feels bright & versatile, perfect for guests, play, or movie nights. Outside, the backyard stretches deep into a ravine-backed landscape, more private park than yard. With direct trail access, its a natural playground where kids explore, wildlife wanders & evenings feel like weekends at the cottage, yet downtown is just 20 minutes away. Set within a family-friendly community that feels more like a small town than the city, the home is walking distance to the top-rated Chine Drive Public School atop the Bluffs. Neighbours gather on porches, kids bike to parks & splash pads, & every summer the street comes alive with community parties. Parks, trails, tennis courts, & shops are nearby, and with the GO Train just minutes away, the city is always within easy reach. This is the kind of home that rarely comes to market, where architectural integrity, family-friendly design, & natural beauty come together with quiet confidence. Uncomplicated. Elegant. Endlessly livable.
Property Details
Interior
Features
2nd Floor
Primary
15.42 x 11.583 Pc Ensuite / hardwood floor / W/I Closet
2nd Br
12.17 x 10.33hardwood floor / W/I Closet / Large Window
3rd Br
13.16 x 11.68Closet / Large Window / hardwood floor
Exterior
Features
Parking
Garage spaces -
Garage type -
Total parking spaces 4
Property History
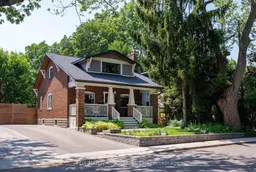 50
50