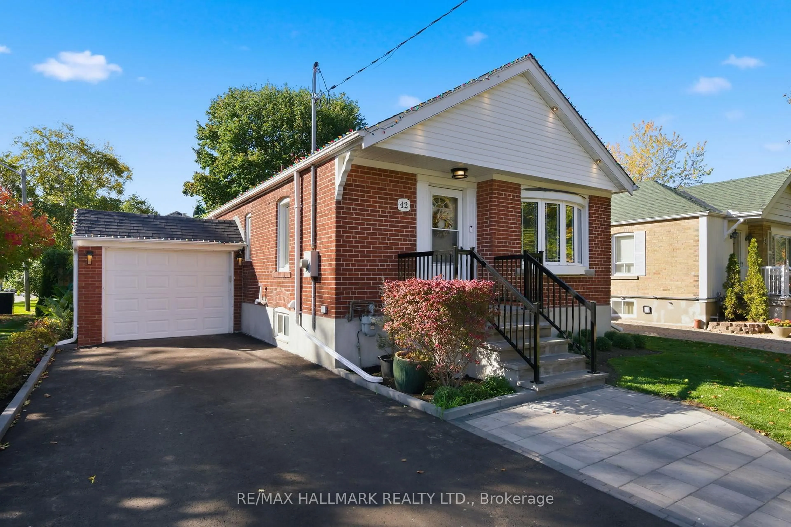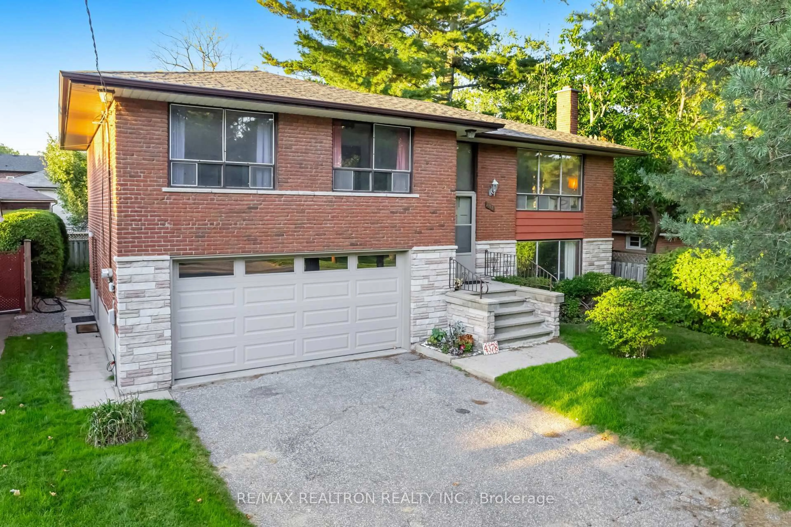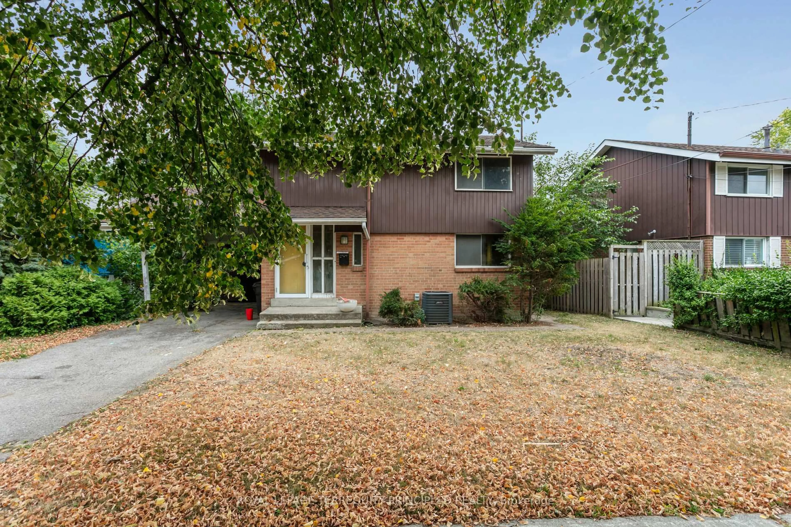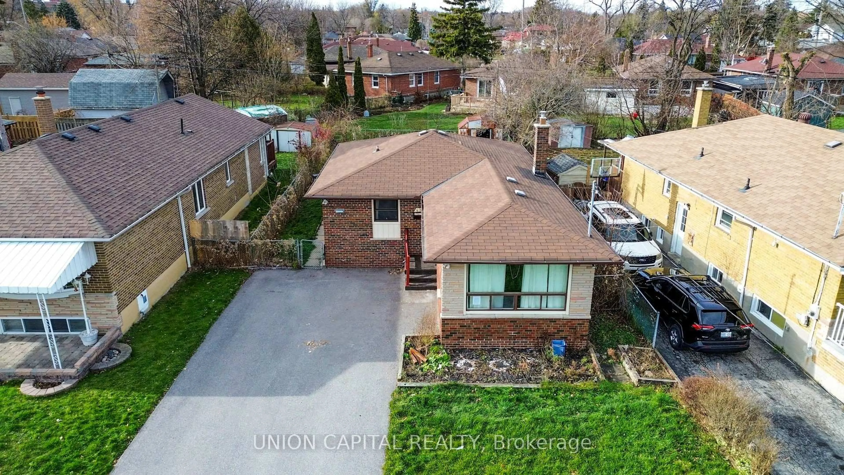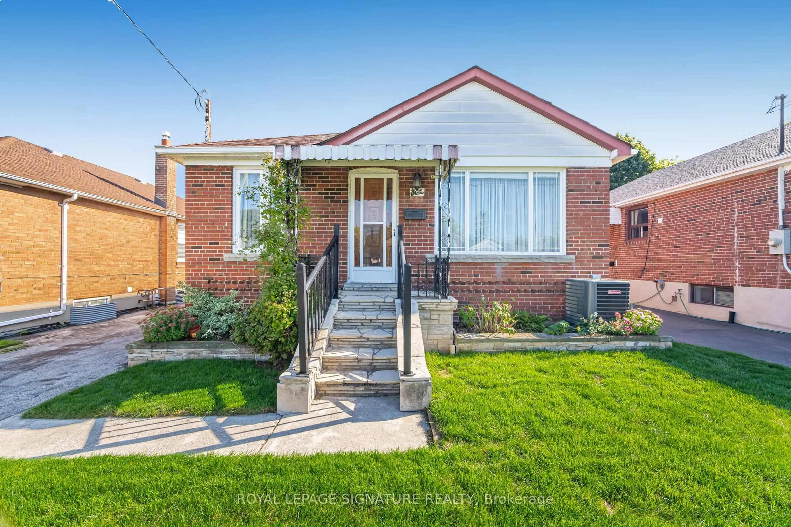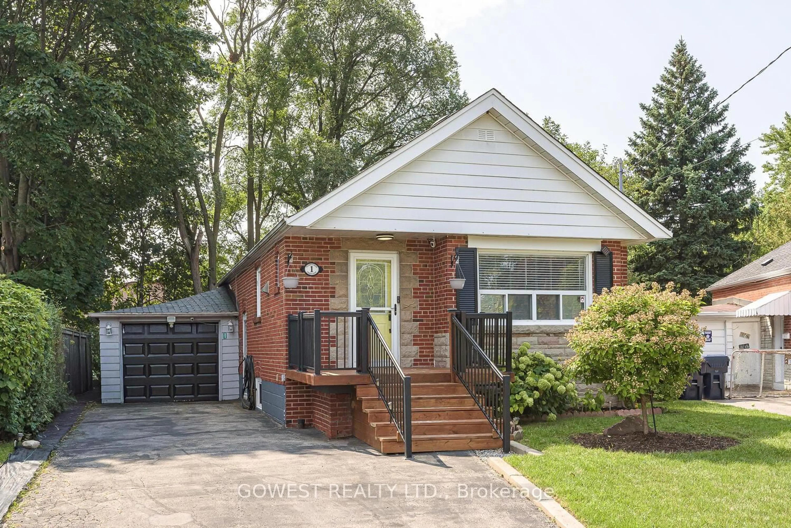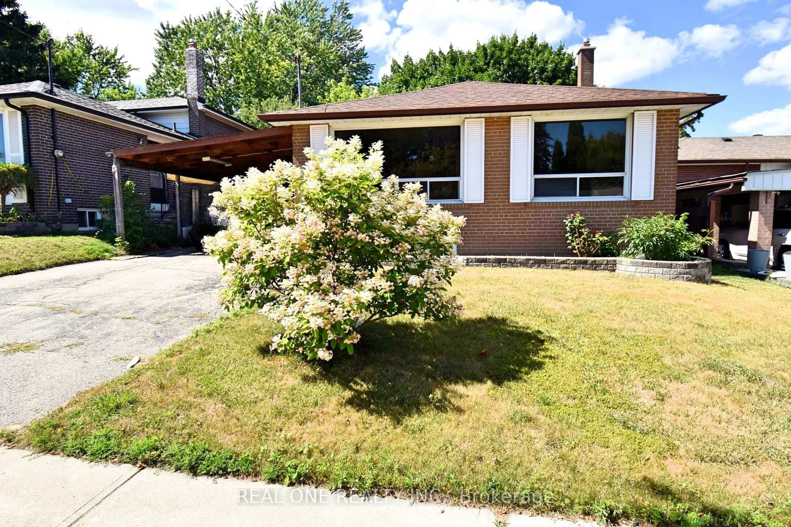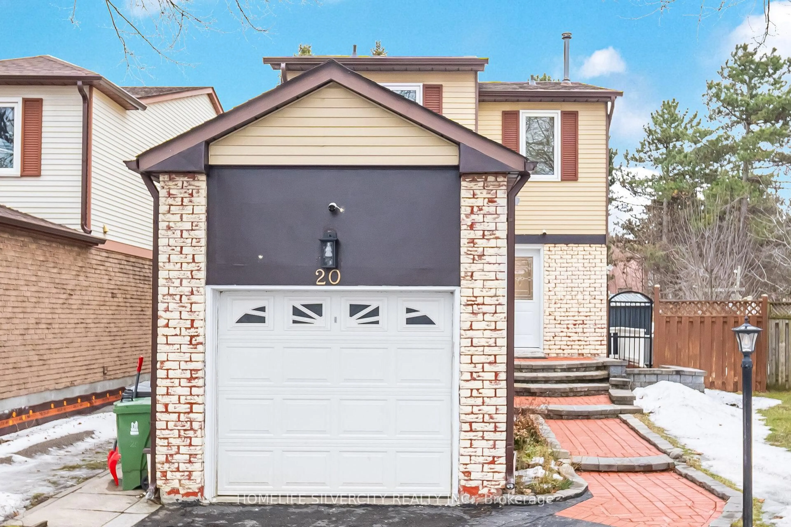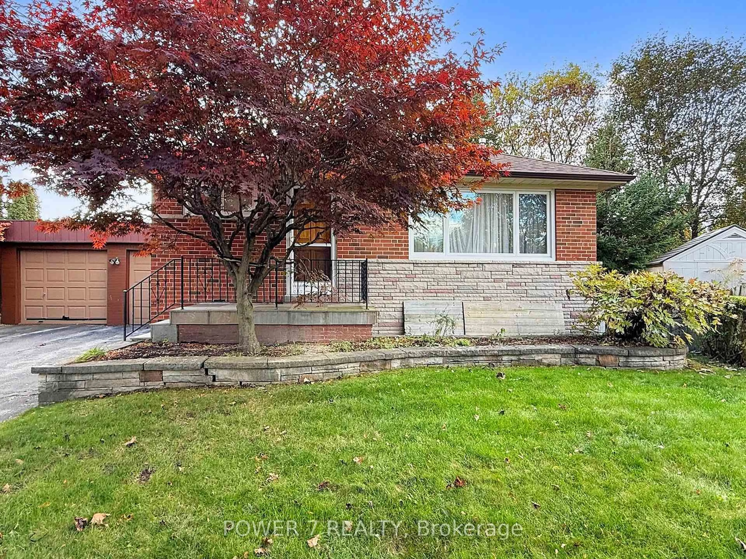Located in the sought-after Cliffside neighbourhood! Discover the charm of this all-brick detached bungalow situated on a generous 45 x 130 ft lot - larger than most in the area, complete with a wide private driveway. Lovingly maintained by the same original family, this home is ideal for first-time buyers or those looking to downsize. The main floor features a bright living and dining room combination with laminate flooring, a kitchen with a marble backsplash and grey cabinetry, two rear bedrooms, and an updated three-piece bath. A separate side entrance leads to the basement, which includes a spacious recreation room, additional bedroom, and a workshop. Offering excellent potential for an in-law suite or future rental. With updated mechanics, a newer roof, and well-maintained grounds, this property offers both comfort and convenience with TTC almost at your doorstep and walking distance to the GO Station, schools, and shopping. A wonderful opportunity to own this classic bungalow in the heart of Cliffside. Don't miss this great value!
Inclusions: Fridge, Stove, Freezer, Washer and Dryer, All Window Coverings, Free Standing cabinets, All Electric Light Fixtures, Storms And Screens, Furnace And Equipment, Central Air Conditioning, Garden Shed.
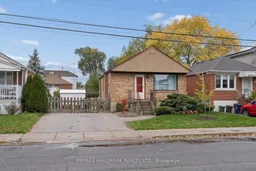 39
39

