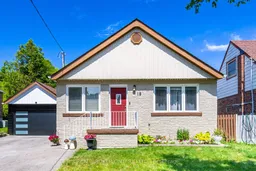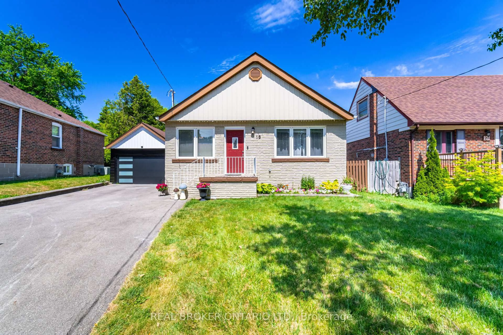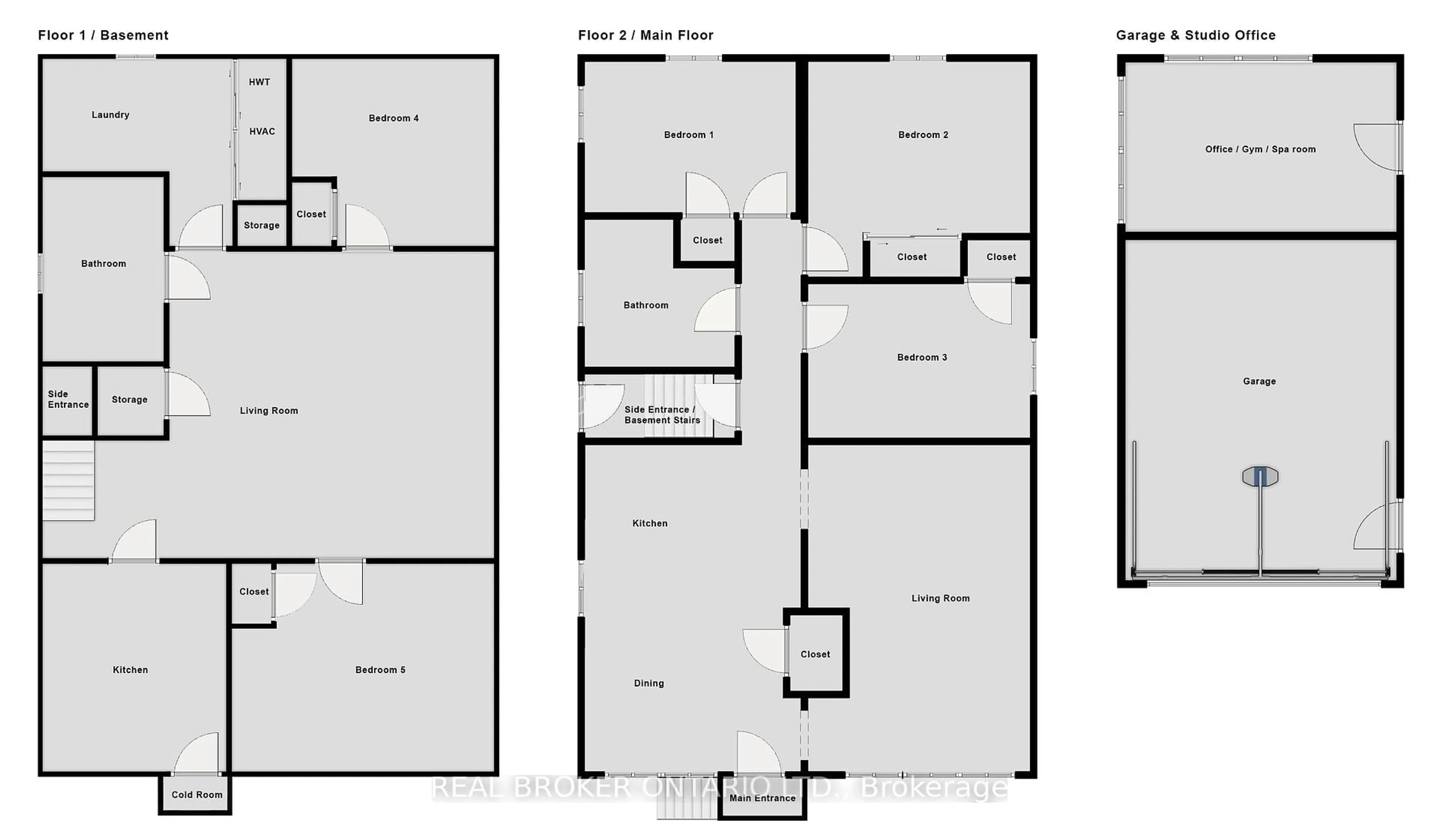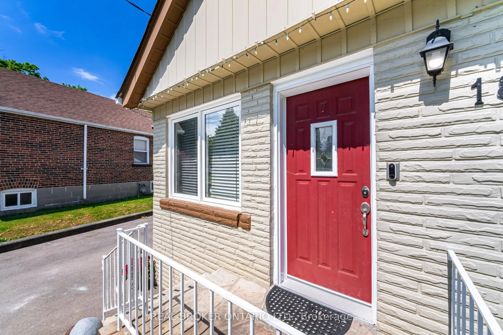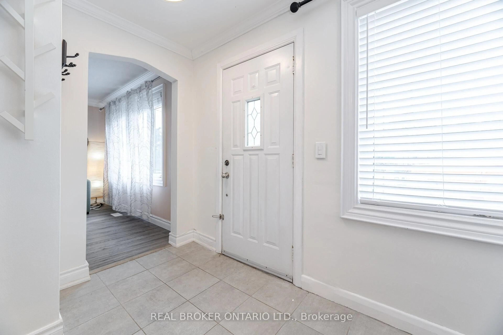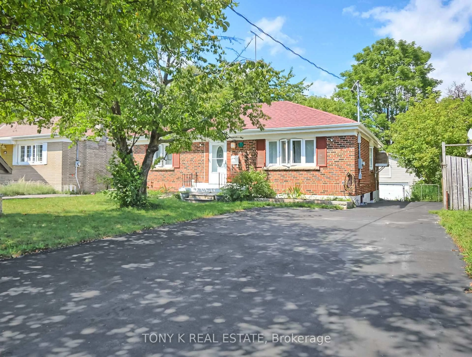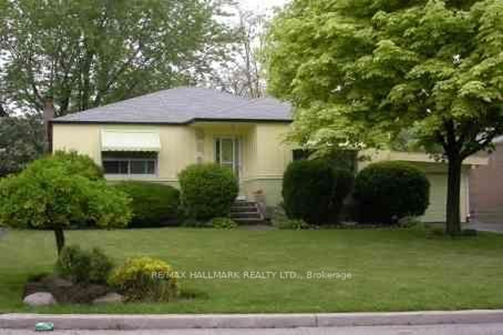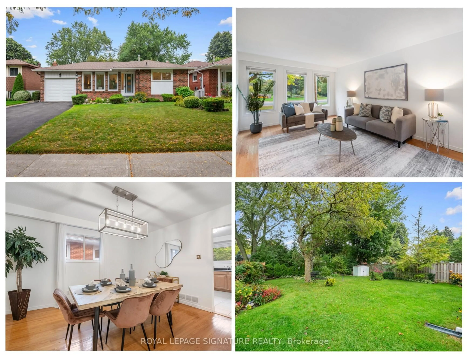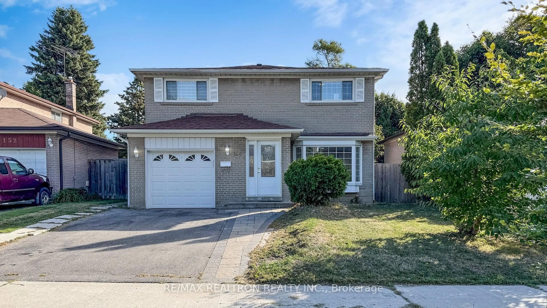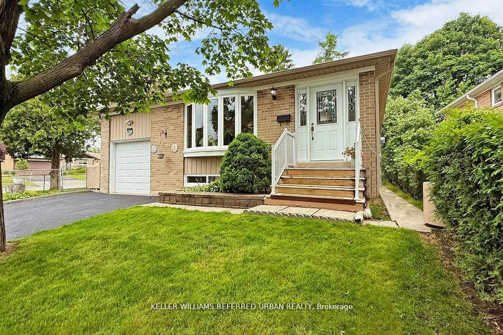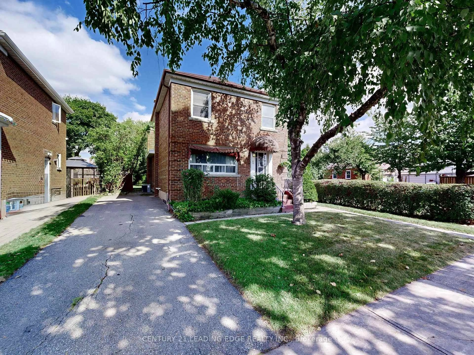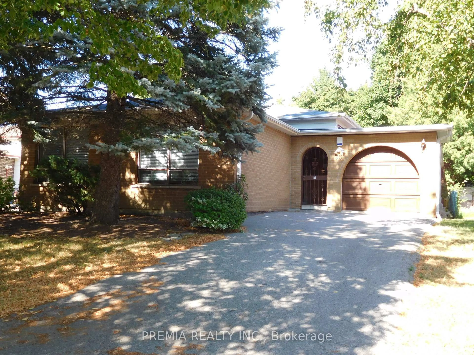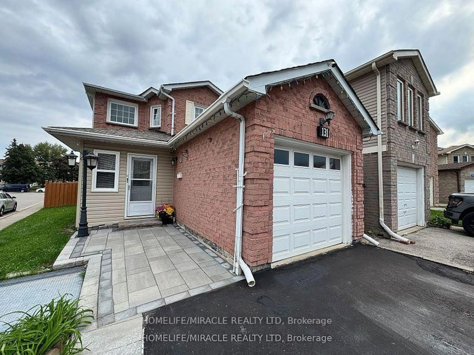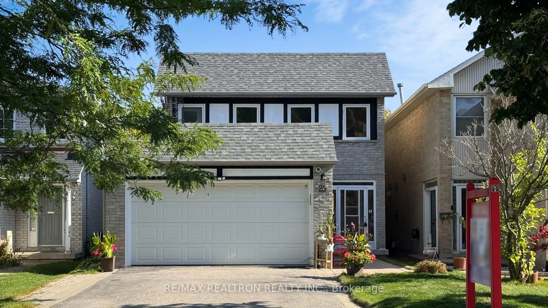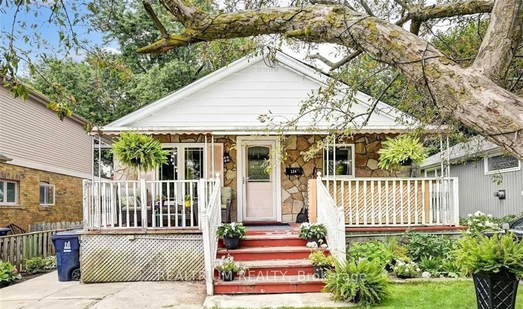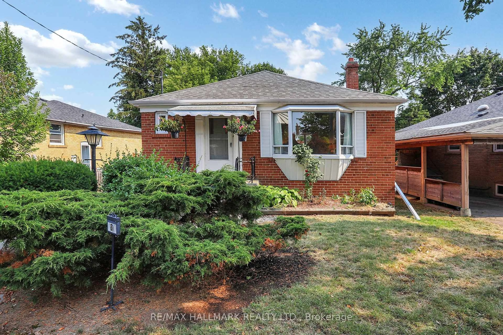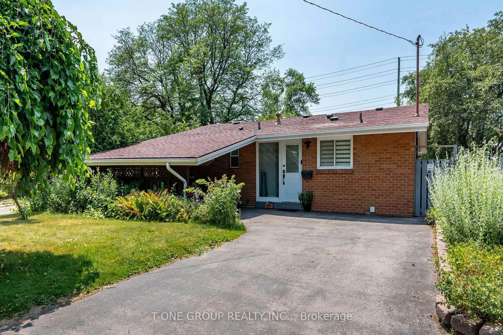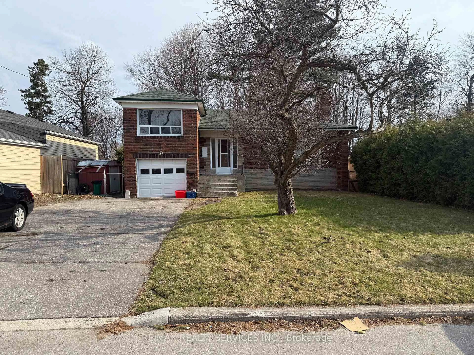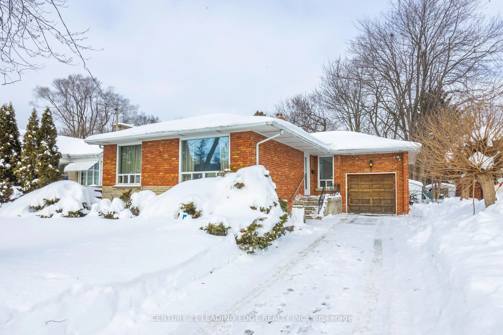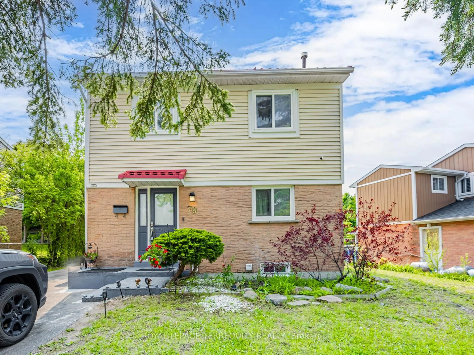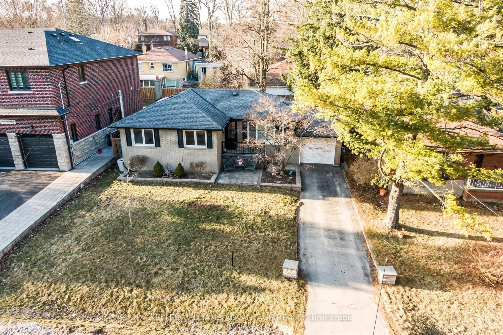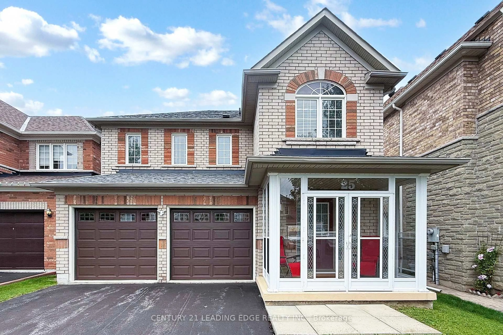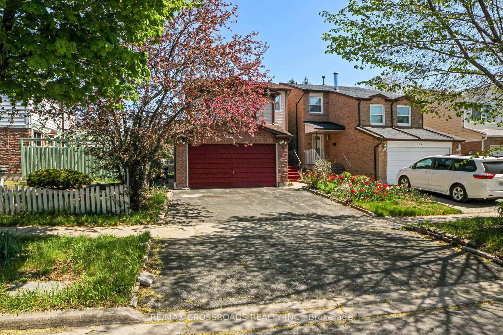18 Adanac Dr, Toronto, Ontario M1M 2E4
Contact us about this property
Highlights
Estimated valueThis is the price Wahi expects this property to sell for.
The calculation is powered by our Instant Home Value Estimate, which uses current market and property price trends to estimate your home’s value with a 90% accuracy rate.Not available
Price/Sqft$1,400/sqft
Monthly cost
Open Calculator

Curious about what homes are selling for in this area?
Get a report on comparable homes with helpful insights and trends.
+12
Properties sold*
$1.1M
Median sold price*
*Based on last 30 days
Description
Rare Ravine-Lot Bungalow with 2,000+ Sq. Ft. of Living Space + Bonus Studio! Escape to nature without leaving the city. This 3+2 bedroom home sits on a coveted 40164 ft ravine lot no rear neighbours, just lush green space and trails at your back door.Inside, enjoy bright open-concept living & dining, a modern kitchen, 3 bedrooms, and a renovated main bath. The fully finished lower level (with separate entrance) offers 2 bedrooms, a 2nd kitchen, bath, and rec room perfect for in-laws, multi-gen living, or rental income.A 160 sq. ft. detached studio space behind the garage makes an ideal home office, art studio, gym, or creative workshop.Extra-long driveway, EV charger, Ethernet wiring, and a private backyard oasis complete the package. Walk to GO/TTC, Bluffers Park, schools, and shopping. School bus service to St. Agatha Catholic (French Immersion), Pierre-Philippe-La Marche & St. Michel (Full French), and R.H. King Academy.A rare Upper Bluffs gem with space, privacy, and income potential all in one!
Upcoming Open Houses
Property Details
Interior
Features
Main Floor
2nd Br
3.55 x 2.85Laminate / Closet / Window
Kitchen
5.58 x 3.66Ceramic Floor / Breakfast Bar / Eat-In Kitchen
Primary
3.71 x 3.27Vinyl Floor / Double Closet / Window
Living
4.9 x 3.81Vinyl Floor / Window / Crown Moulding
Exterior
Features
Parking
Garage spaces 1
Garage type Detached
Other parking spaces 7
Total parking spaces 8
Property History
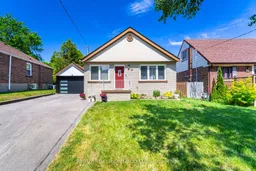 43
43