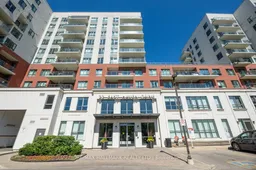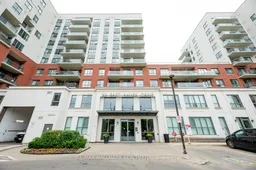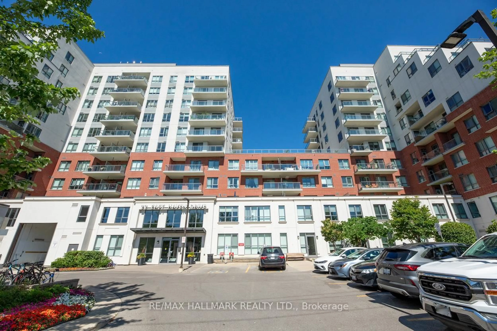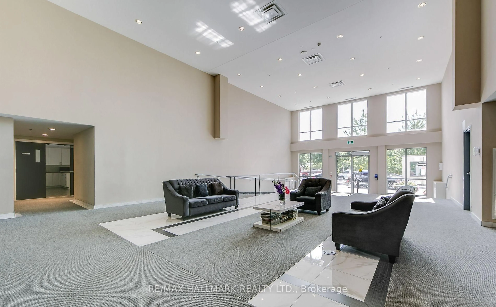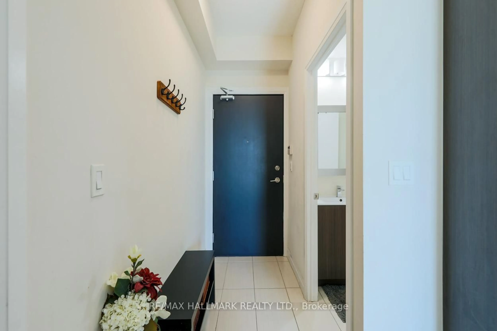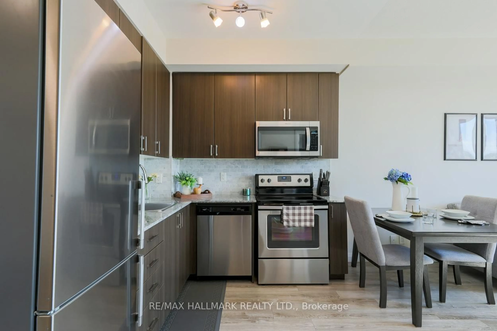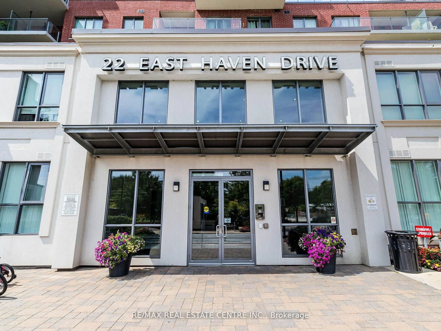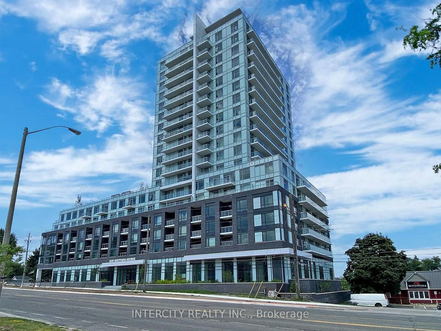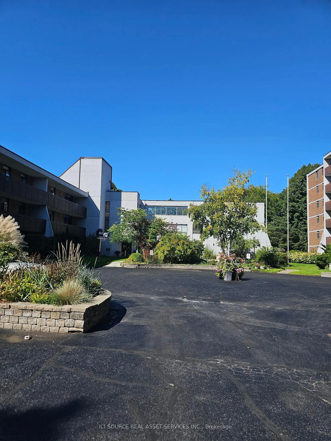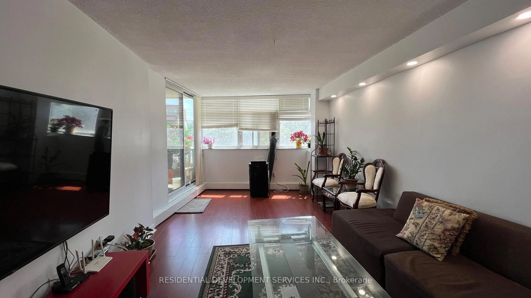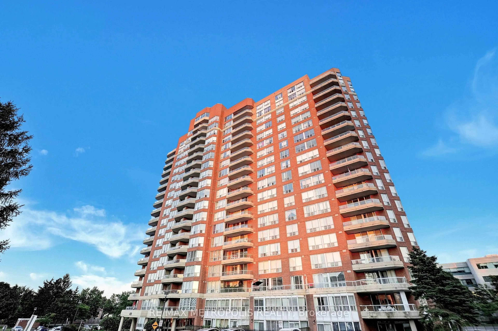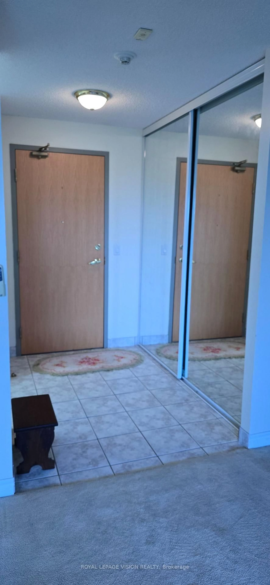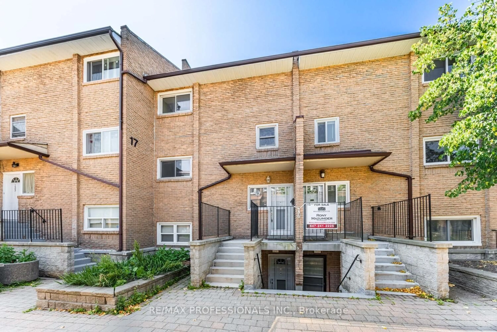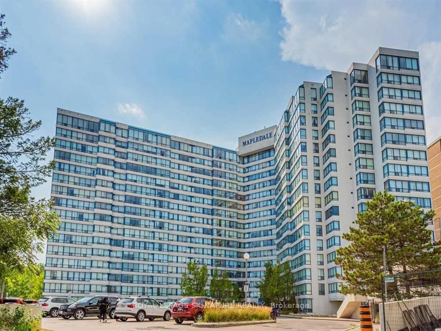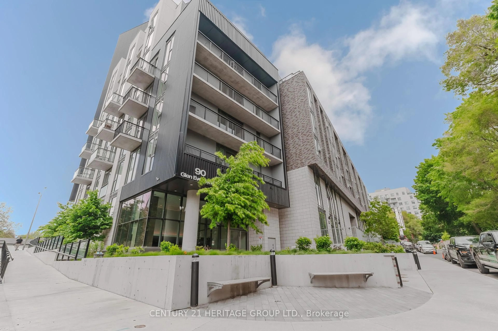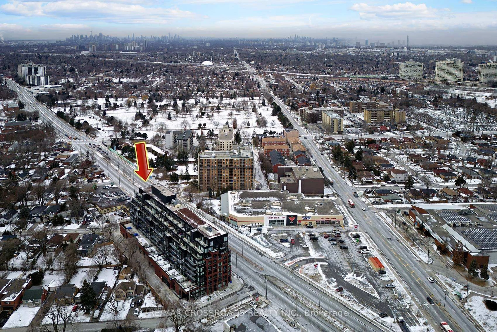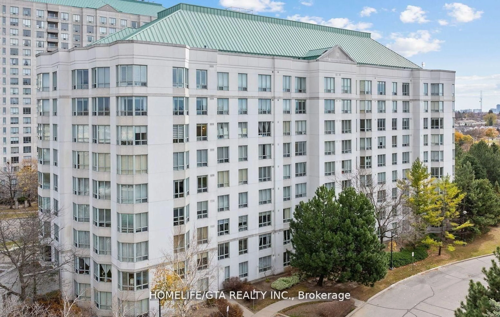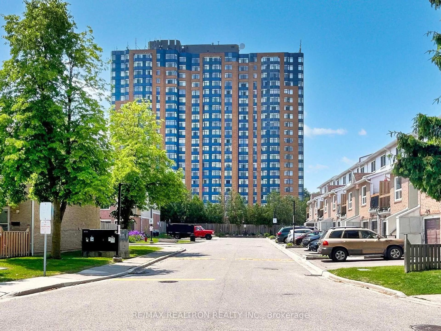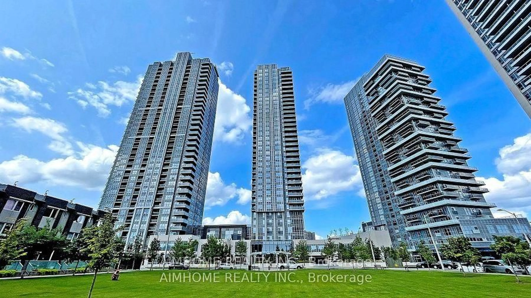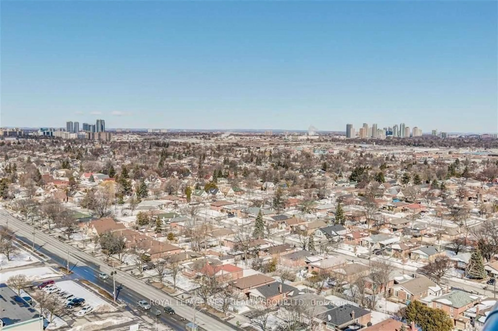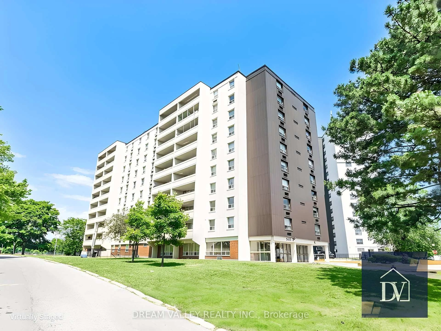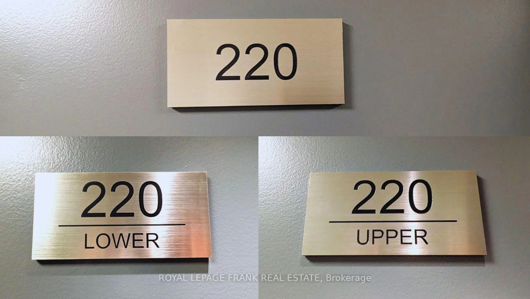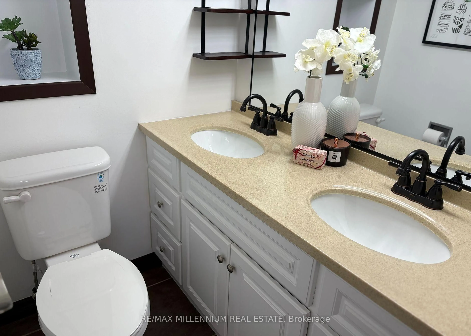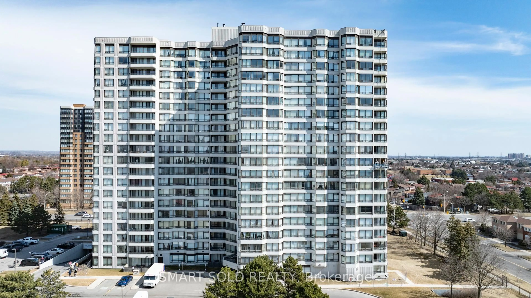22 East Haven Dr #818, Toronto, Ontario M1N 1L9
Contact us about this property
Highlights
Estimated valueThis is the price Wahi expects this property to sell for.
The calculation is powered by our Instant Home Value Estimate, which uses current market and property price trends to estimate your home’s value with a 90% accuracy rate.Not available
Price/Sqft$972/sqft
Monthly cost
Open Calculator

Curious about what homes are selling for in this area?
Get a report on comparable homes with helpful insights and trends.
+5
Properties sold*
$580K
Median sold price*
*Based on last 30 days
Description
Experience unparalleled luxury in this stunning one-bedroom suite with 180 sq ft terrace facing the lake, boasting breathtaking views of the lake & majestic Bluffs. Bathed in natural light, this exquisite space features a contemporary kitchen equipped with sleek stainless steel appliances and granite counters. The warm, inviting laminate floors flow seamlessly throughout the suite, leading to a tastefully designed 4-piece washroom. Enjoy the convenience of an en-suite and laundry that complement the suite's modern amenities. The crowning jewel is the expansive, oversized terrace ( 9 ft x 20 ft ) an enchanting outdoor oasis where you can unwind and savour the captivating colours of sunrise and sunset. This suite is not only a perfect blend of comfort and sophistication but also an ideal retreat for those who appreciate convenience. One designated parking space and one locker are included for your ease, while the location offers a wealth of nearby amenities. Just a short stroll away, you'll find access to TTC and the Scarborough GO Train, a variety of schools, the scenic Bluffs, the serene Rosetta McClain Gardens, as well as an array of shopping options and cafes. This residence effortlessly combines living with the vibrancy of community, making it an exceptional place to call home.
Property Details
Interior
Features
Main Floor
Kitchen
3.05 x 2.37Modern Kitchen / Stainless Steel Appl / Granite Counter
Living
3.07 x 2.31Laminate / Open Concept
Dining
3.07 x 1.25Laminate / Open Concept
Br
2.69 x 3.59Laminate / Double Closet / Overlook Water
Exterior
Features
Parking
Garage spaces 1
Garage type Underground
Other parking spaces 0
Total parking spaces 1
Condo Details
Amenities
Concierge, Exercise Room, Party/Meeting Room, Rooftop Deck/Garden, Visitor Parking, Guest Suites
Inclusions
Property History
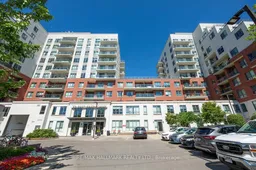 24
24