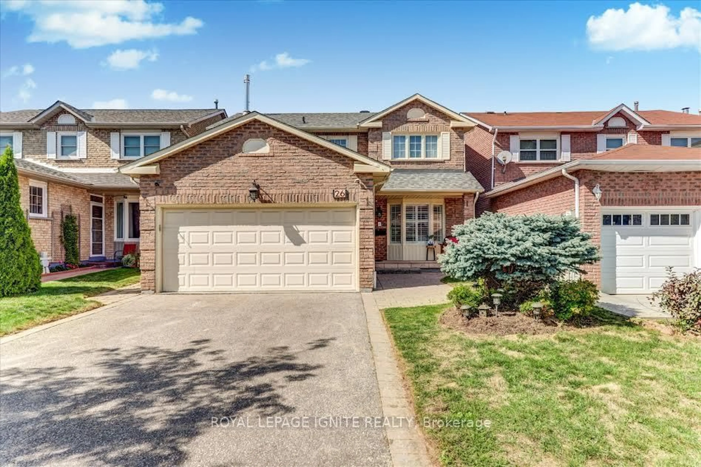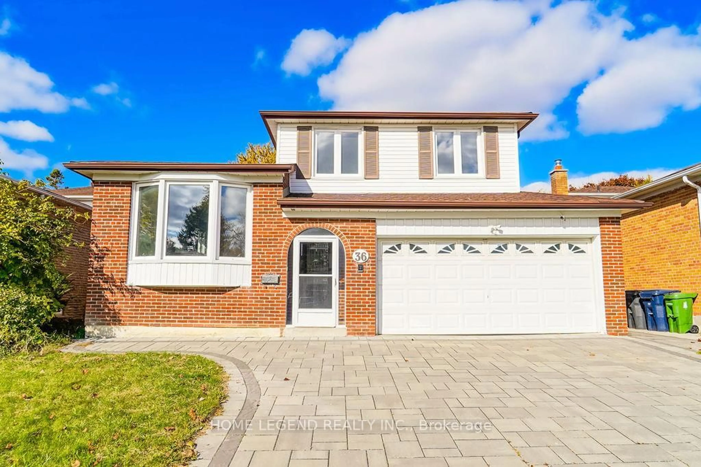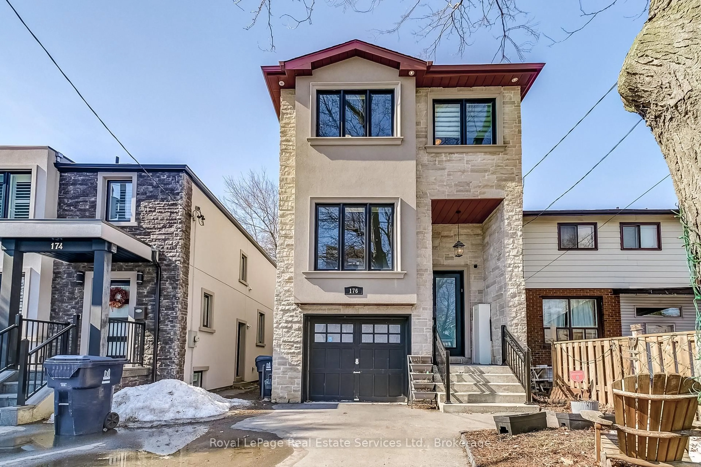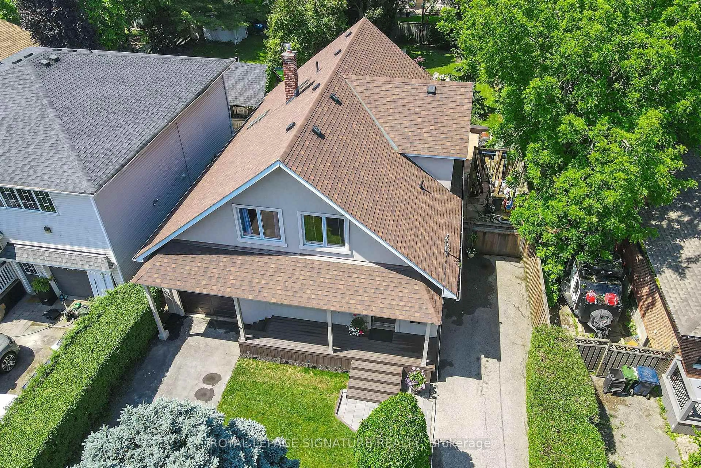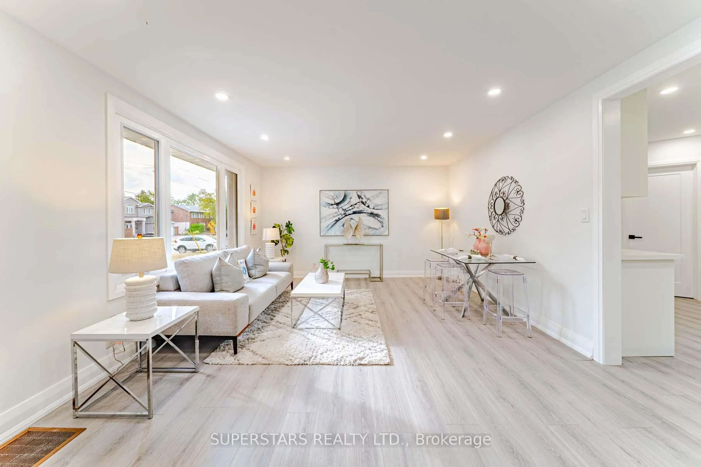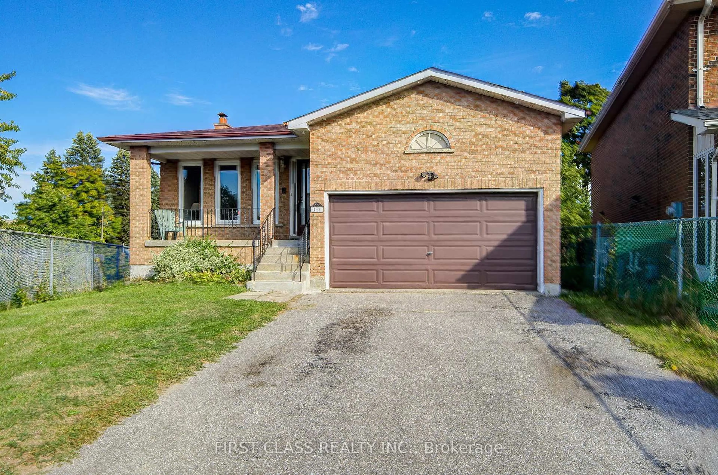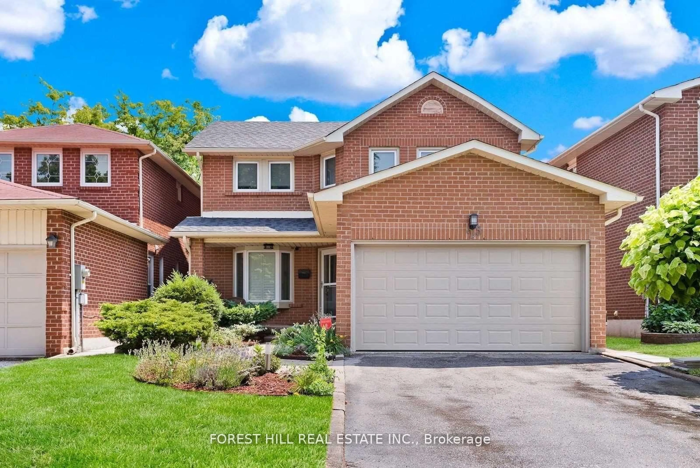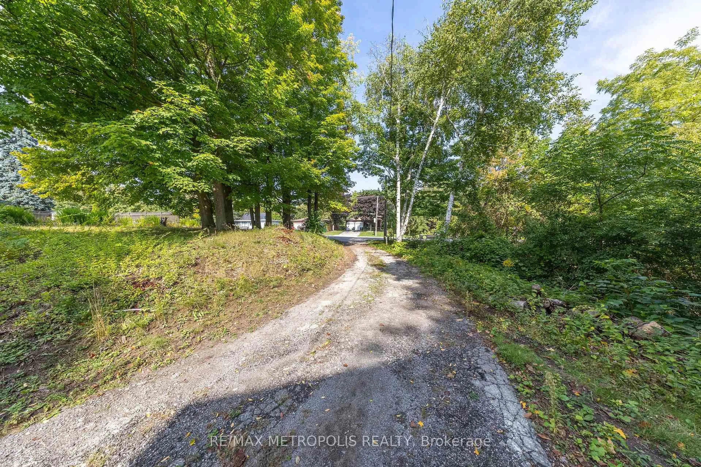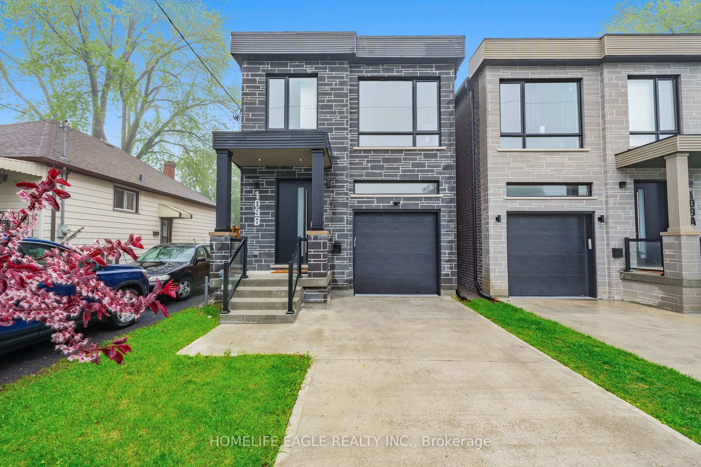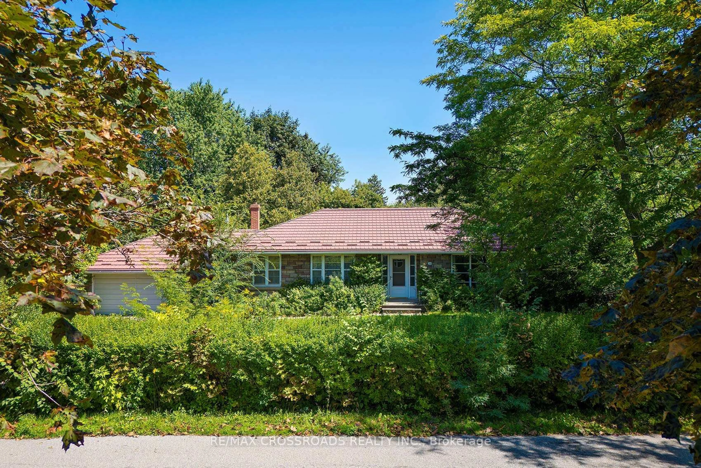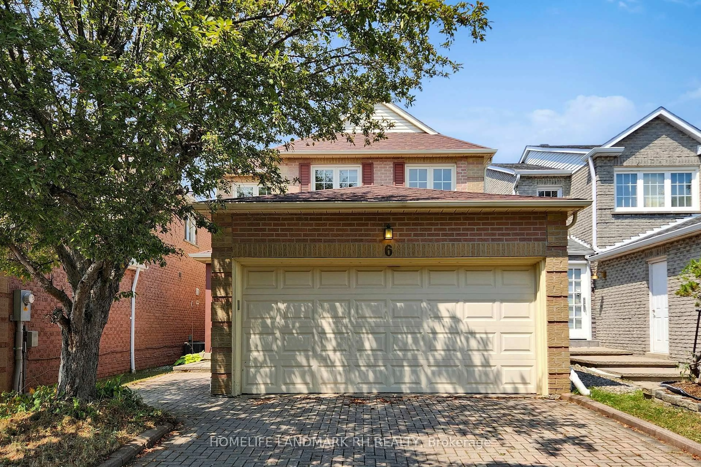Welcome to this beautiful Corner Lot, Detached Two Storied 4+2 Bedrooms House in Cliffcrest neighborhood. Its a Safe and Quiet Neighborhood. Home Features 2 Kitchens for Potential for Rental Income. A Bright Eat-in Kitchen, Open Concept Living/Dining Rooms with Hardwood Floors throughout Main Floor. Walks Out From The Kitchen To A Private Backyard Oasis. Total two parking's, one Built-in and another one is on driveway. Central Vacuum System. Two Separate Laundries in main floor and basement. Electric Car Charger. Manual Awning Canopy in the backyard. Close to R.H King Academy School with 05 (Five) other schools. Close to Jeanette Park, Greystone Park, Glen Sheppard Park and other 04 (Four) Playgrounds, 02 (Two) Basket Ball Courts and 01 (One) Sports Field. Transit is nearby, only 02 (Two) minutes walk to street level transit, 07 (Seven) minutes walk to Scarborough GO Station, very close to Scarborough LRT line and only 25 minutes to Downtown Toronto. Also close to Scarborough Health Network, Fire Station and Police Station. Please visit the property, this might be your dream home.
Inclusions: 2 Fridges, Laundry In Ground & Lower Level, Stove on Ground floor & Downstairs, Washer And Dryer, All Electric Lights and Fixtures, Central Air & Furnace and All Window Coverings.
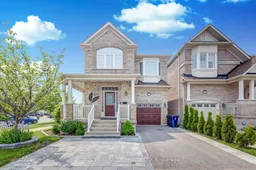 40
40


