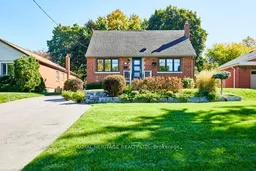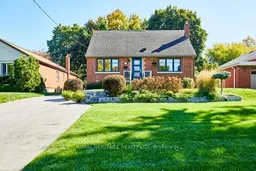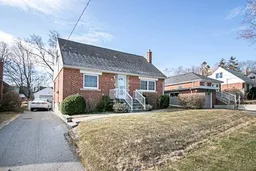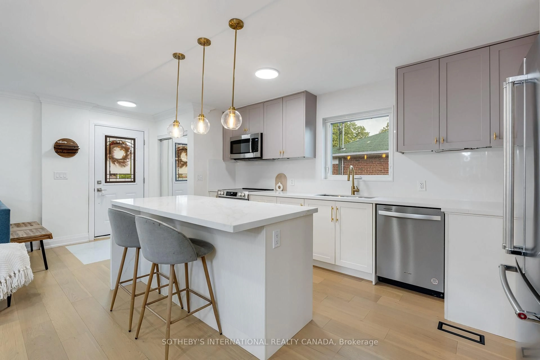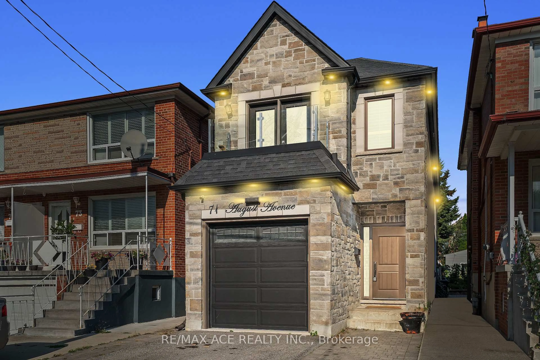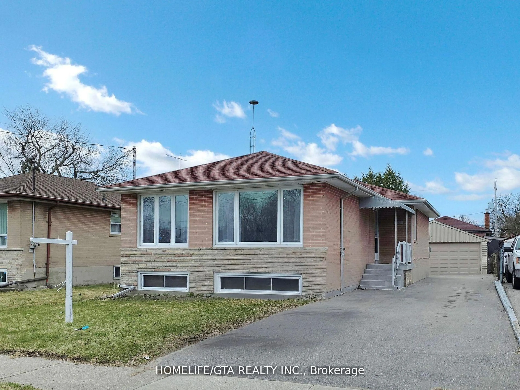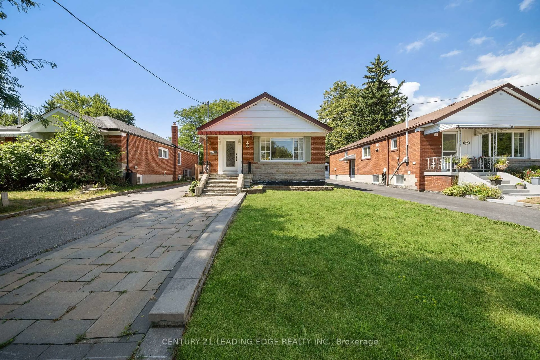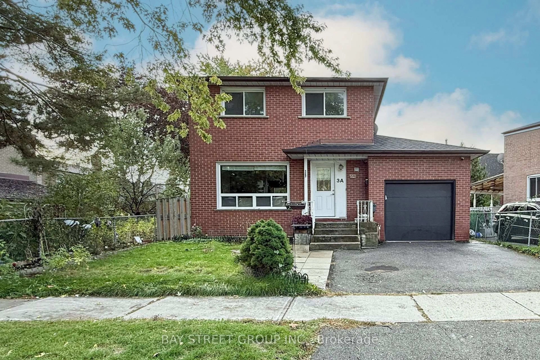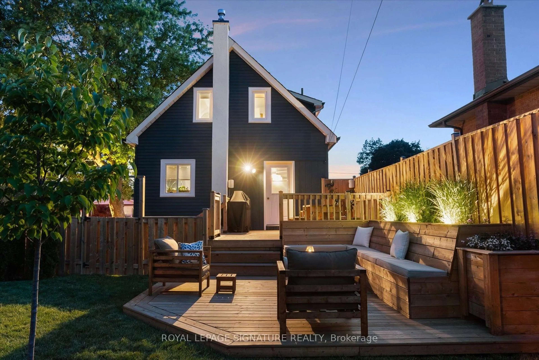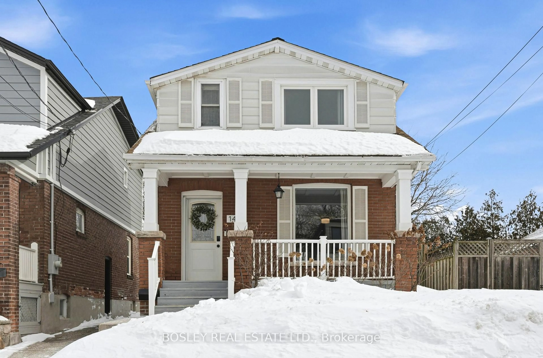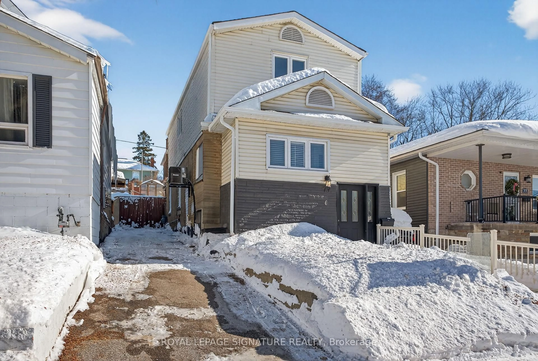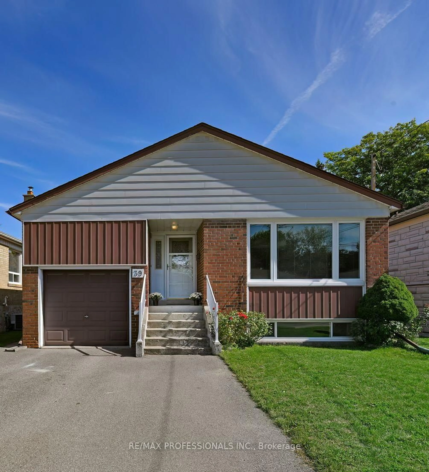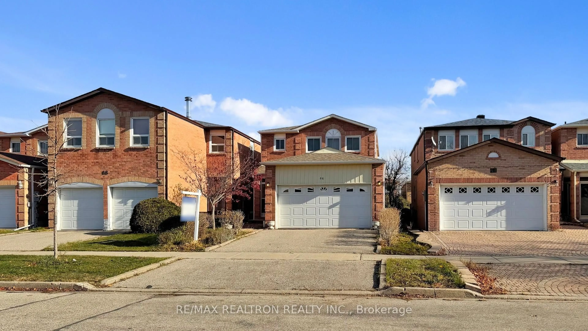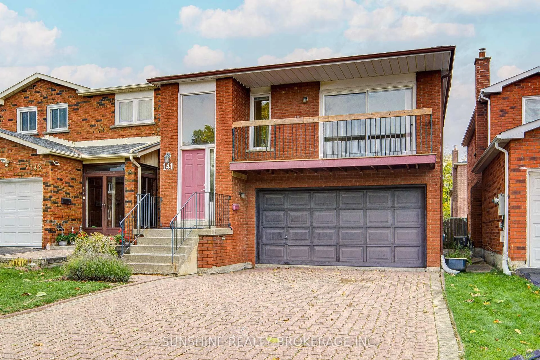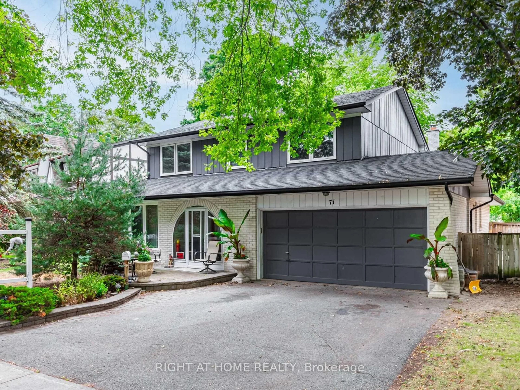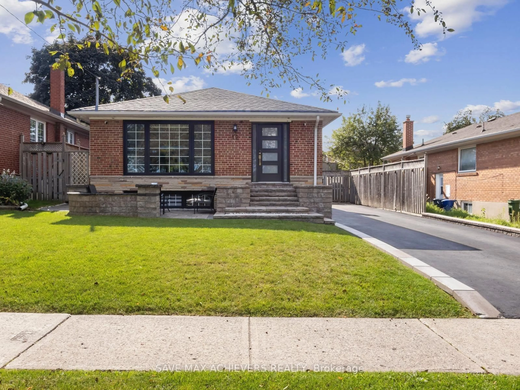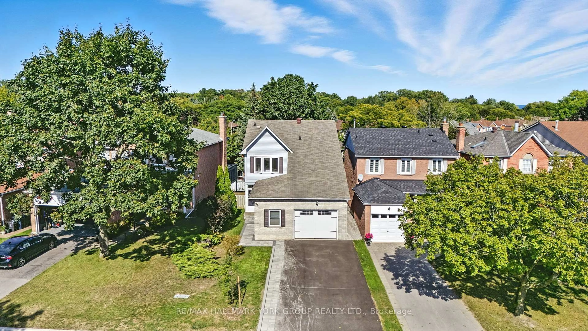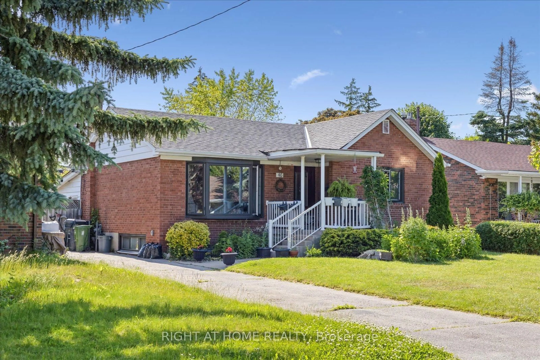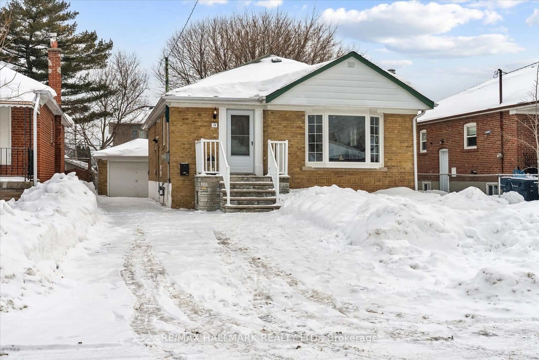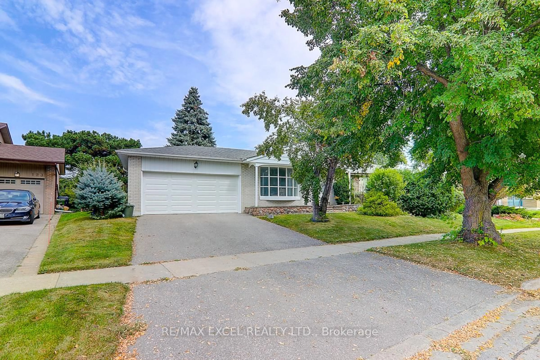COME SEE THIS ONE! You won't be disappointed. This is an impeccable home in a desirable neighbourhood. Everything in this home has been renovated in the past 5 years. There is really nothing left to do but unpack your things and move in. Main floor renovation in 2022. Open concept kitchen and dining area with centre island, brand new built-in high end appliances and quartz countertops. Built-ins in living room with pot lights and modern gas fireplace with quartz surround. Sliding glass doors from main floor bedroom to backyard deck. Beautifully private, landscaped yard with 2 decks to enjoy. Master bedroom retreat with mirrored built-in closets. Finished basement with vinyl plank flooring and bright windows. Another gas fireplace in the basement. Furnace and A/C replaced in 2023. All new windows (2022). The only thing original to this house is the brick on the outside! Walking distance to Lake Ontario, the Scarborough Bluffs and the Eglinton GO station.
Inclusions: Induction Cooktop (Dacor), Wall Oven (Dacor), Dishwasher (Miele), Built-in Refrigerator (Fisher & Paykel), Dual Zone Wine Fridge (Avanti), Washer & Dryer (LG), Second Fridge in Basement (LG), Window Coverings, Light Fixtures, TV Mounts, Bathroom Mirrors
