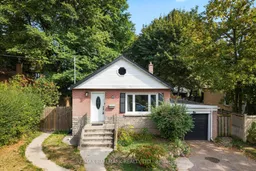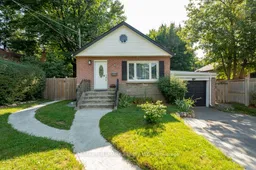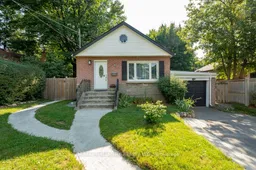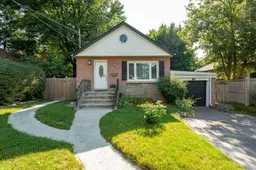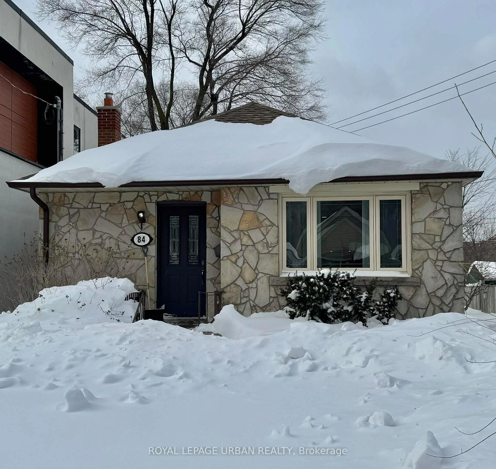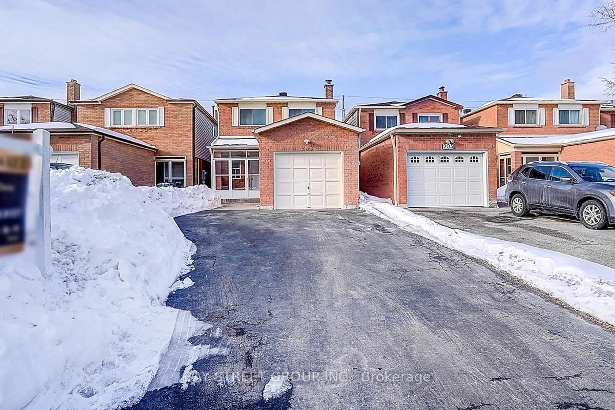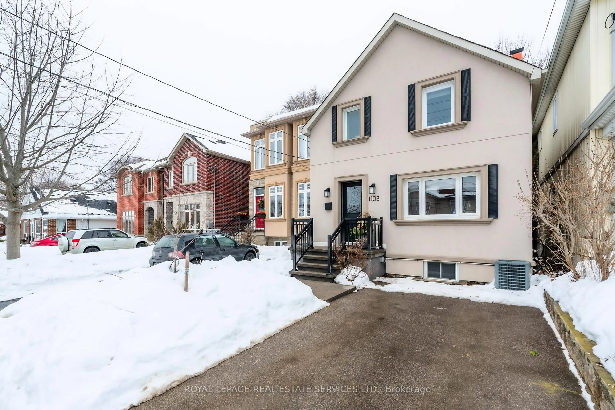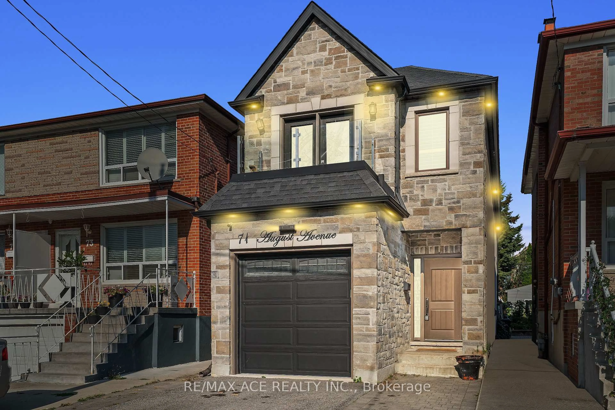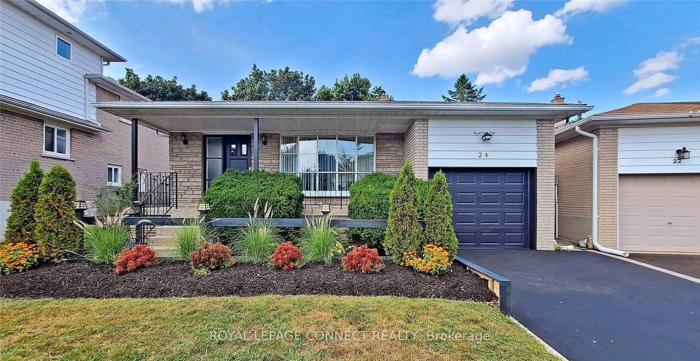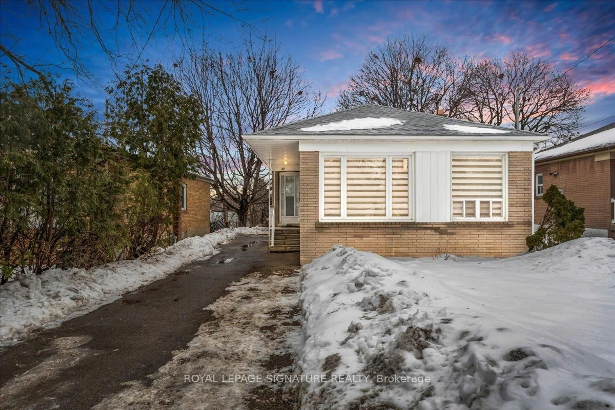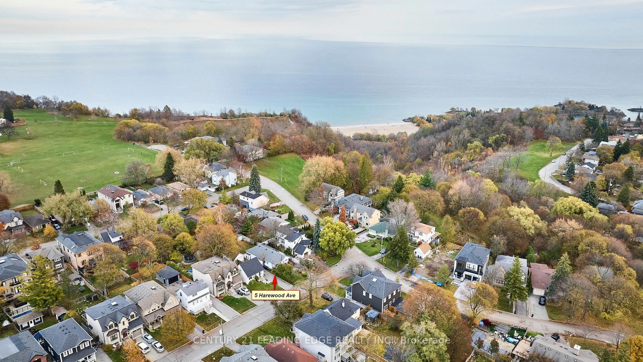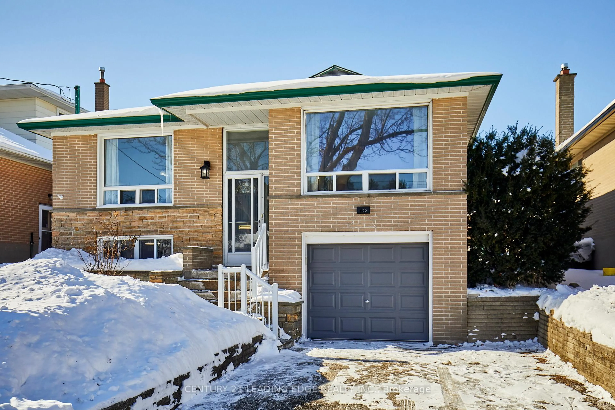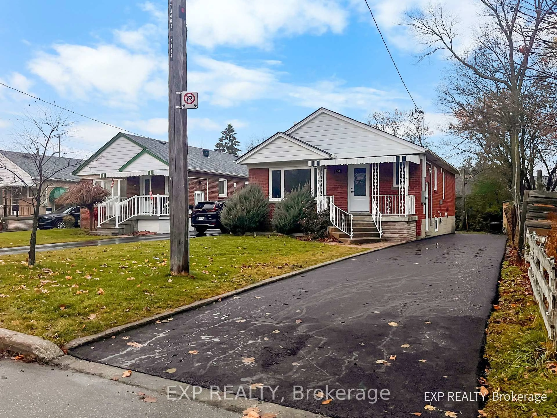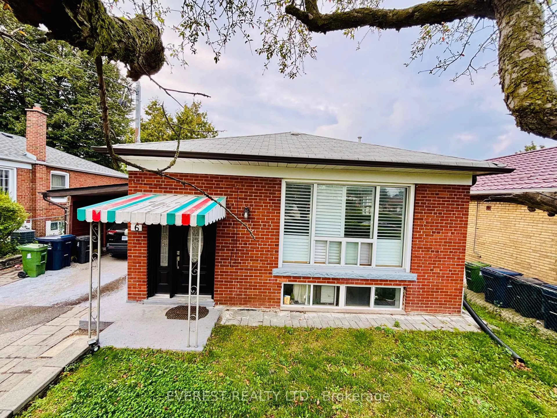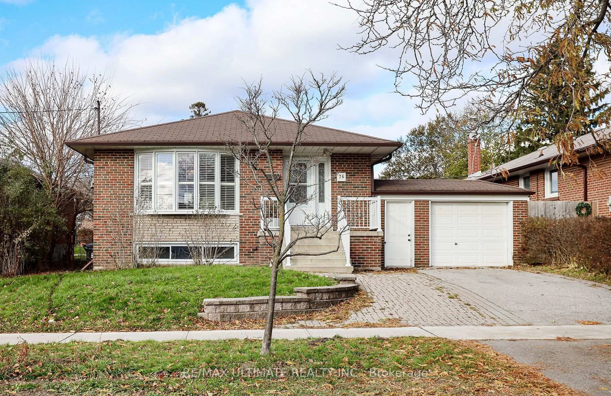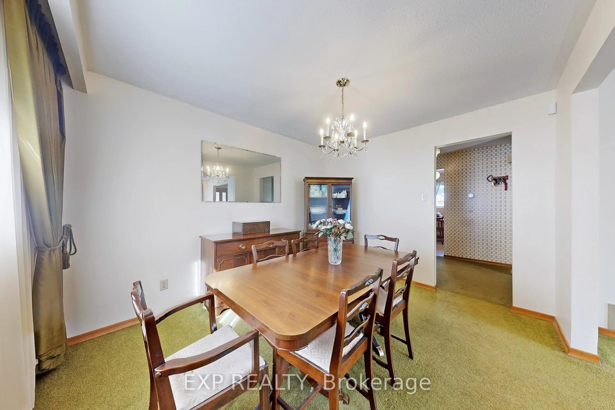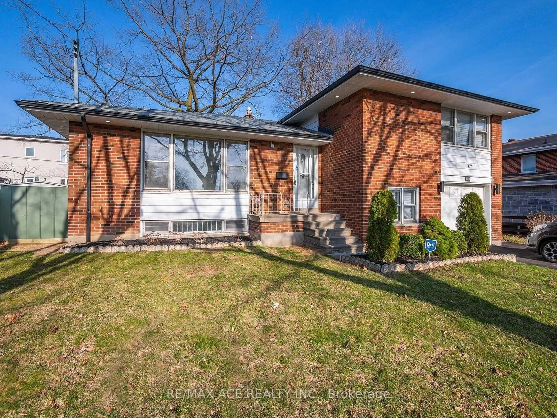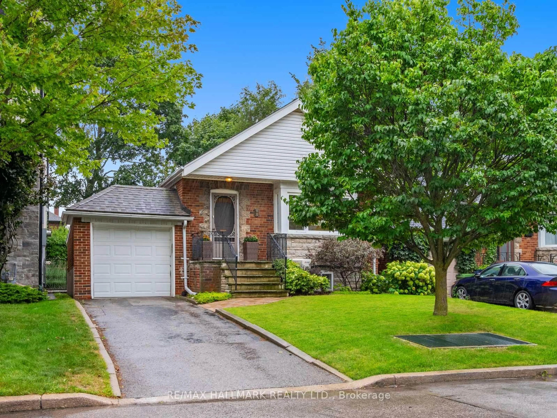This stunning, fully renovated 4 bedroom home sits on an impressive 49 x 132.5 ft private lotin the heart of Cliffside Village, just south of Kingston Rd. Showcasing hand scraped hardwoodfloors throughout, the bright, open concept chefs kitchen features granite counters, high endfinishes, brand new stainless steel appliances, and a breakfast bar, designed for both styleand functionality. The spacious living and dining area is enhanced by crown moulding and largewindows that flood the space with natural light, while an updated, luxurious washroom completesthe main floor. Follow the separate entrance to the fully finished basement, which offers aspacious, self-contained one bedroom "in law suite" perfect for multi generational living orhosting guests. Outdoors, enjoy an oversized sun deck, personal hot tub, and a fully fencedbackyard ideal for relaxing or entertaining during the summer months. Located within a toprated school district and just steps to the TTC, GO Station, and shopping. Close to the beachand the Bluffs, and only 20 minutes to downtown Toronto, this stylish, modern, move in readyhome is priced to sell, a rare opportunity to own a turnkey urban retreat in a prime location.
Inclusions: Stainless Steel Fridge, Stove, Built In Dishwasher, Built In Microwave, Washer, Dryer, AllElectrical Light Fixtures, Fridge In Basement, Stove In Basement, Basement Hood Fan, Gas Burnerand Equipment and Central Air. (Hot tub as is)!
